COMPANY BUSINESSES

COMPANY BUSINESSES

The Xishan District Branch of Fuwai Hospital Chinese Academy of Medical Sciences
The project was upon the release of the“ 13th five-year plan” on public health enhancement and rapid growth of the sector. Overall, the project aims for foresight, quality and sustainability. While conforming to national standards and regulations, the project takes into consideration of local conditions and creates a comfortable environment for work and life that fits into the natural layout of the land.
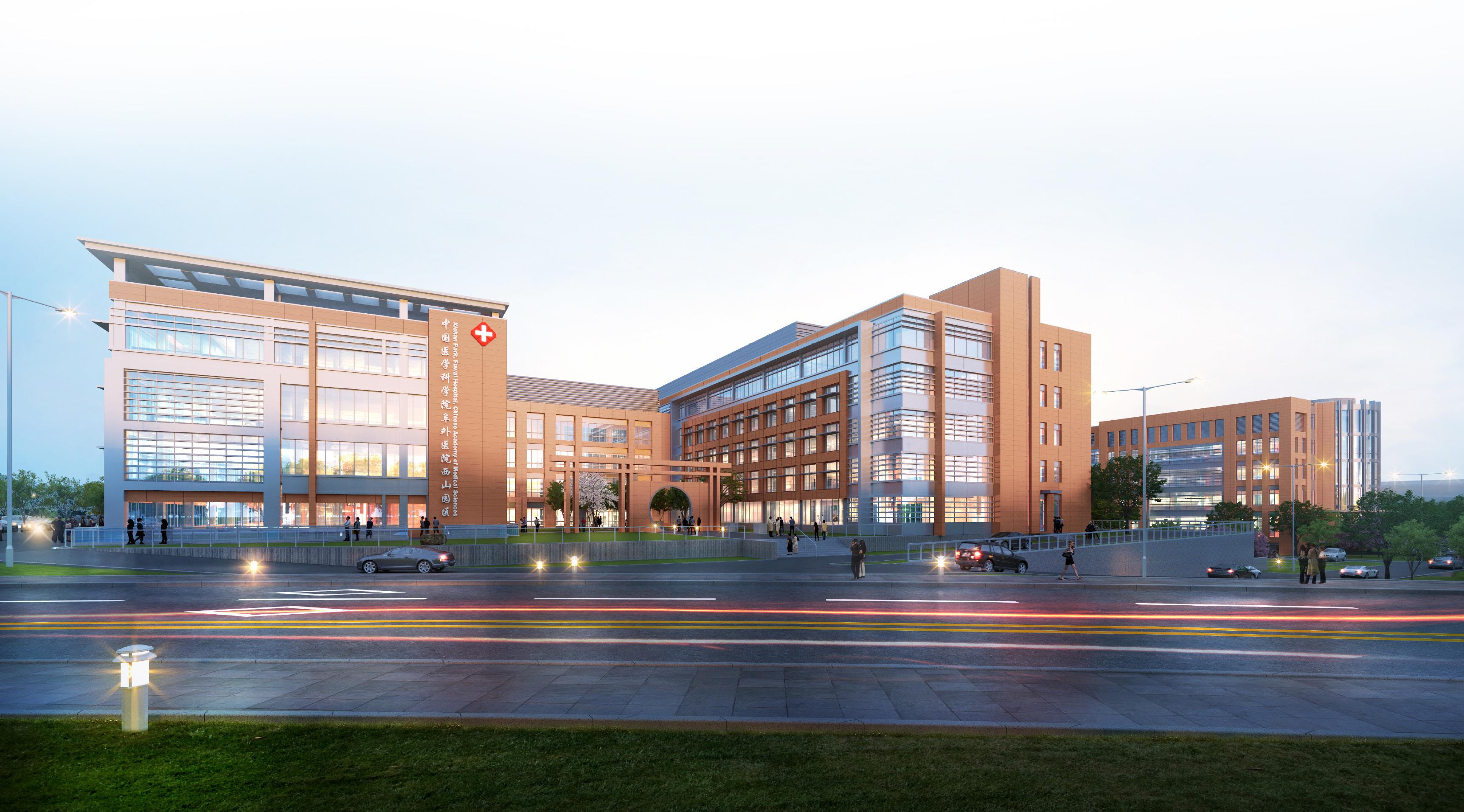

Vanke Changyang Tiandi
In the project, there are a total of 12 residential buildings, all of which are fully-equipped industrialized residential buildings. The whole community has only two standardized residential planes, maximizing the standardization and serialization The precast exterior wall fish is treated with the ceramic tile pre-laying technique. The project won several awards at the Beijing Excellent Engineering Survey and Design Award 2019, such as “Special Assembly Award”, “Housing and Residential Comp...
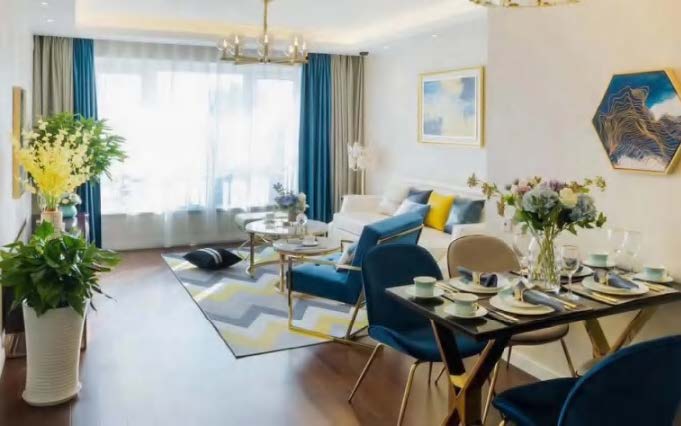
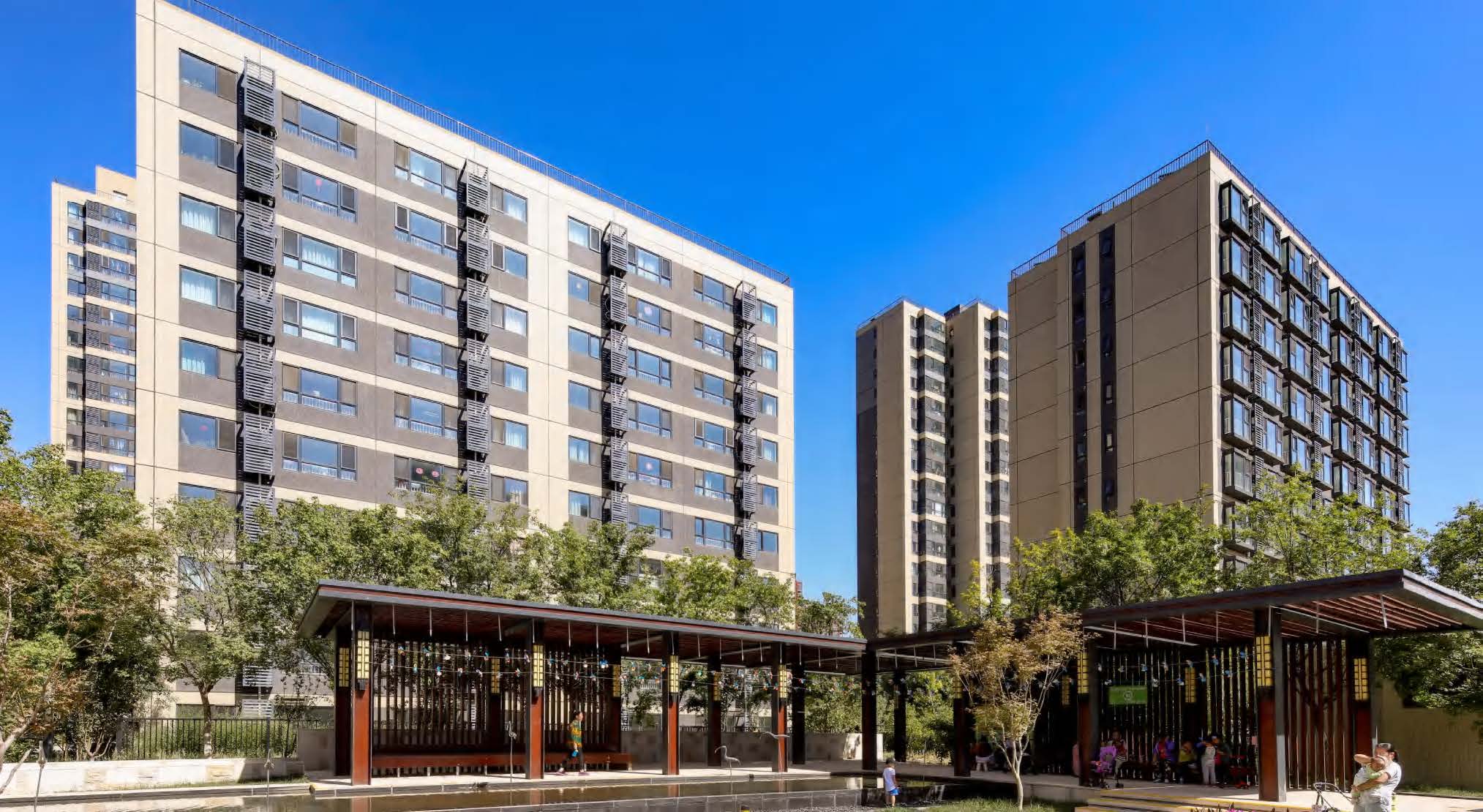


Capitaland Luyu Villa
In the design, the natural landscape is utilized, including the extension of the Yanshan Mountains to the north and Beijing-Miyun Diversion Canal to the south, and the living conditions and landscape environment are reasonably configured to improve the architectural refinement and the environmental quality of the community. The characteristics of dwelling size in the suburbs are fully considered in the design of housing type, and the different requirements of different families are also met. Vari...
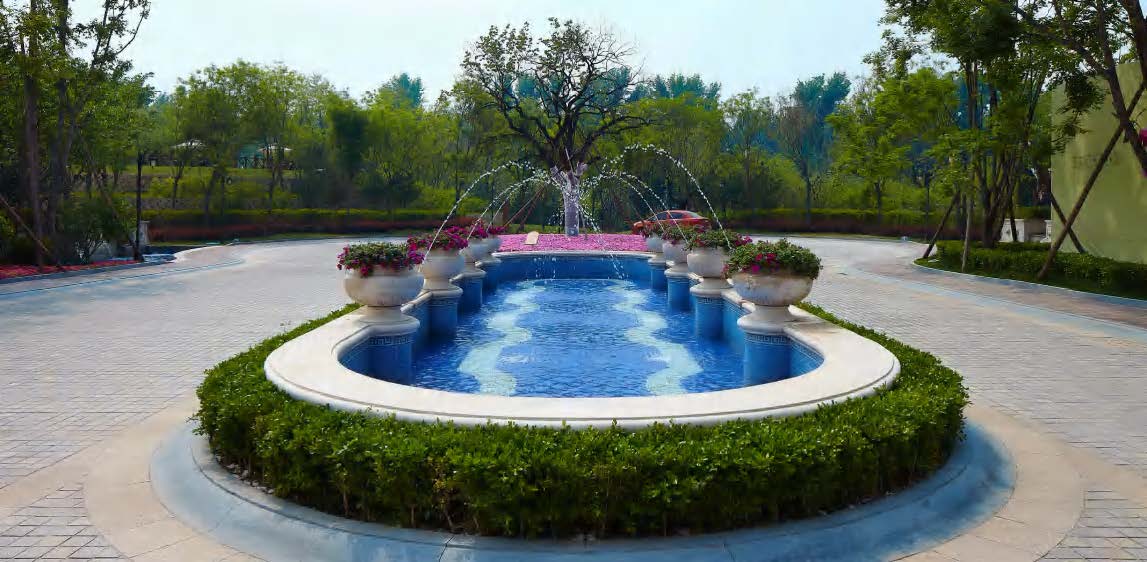
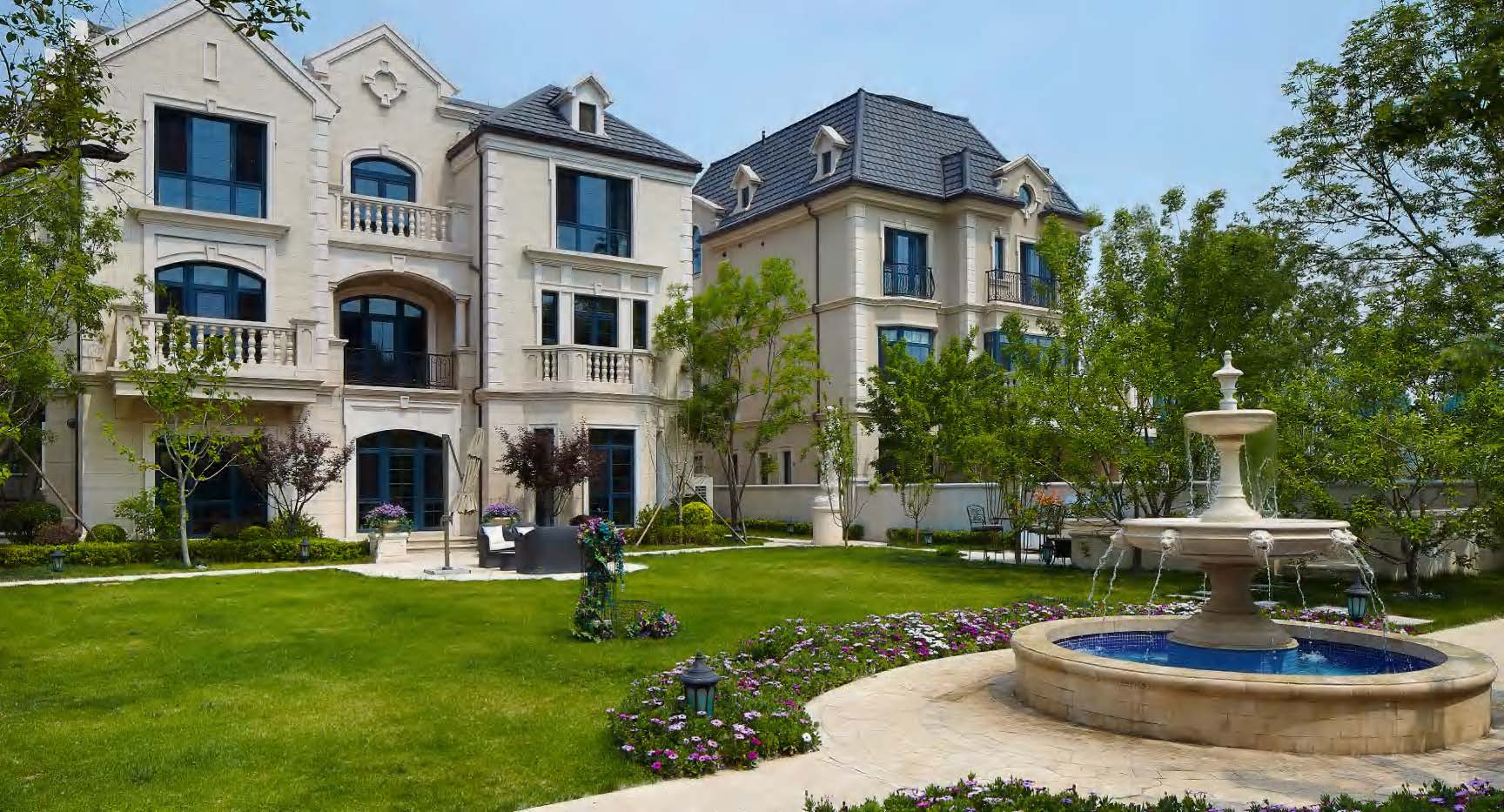


Public Rental Housing for Talents in the Living Support Base of Beijing Daxing International Airport
In the project, Block 27 (single-family housing) is designed with a prefabricated monolithic concrete shear wall structure. We design a combination of two units and five housing types to meet the requirement for planned form and spatial enclosure and realize the diversity of the building facade. In the project, green, eco-friendliness, low carbon and health are the design objectives, and green buildings suitable for the natural environment are designed to realize the harmony and coexistence of bu...
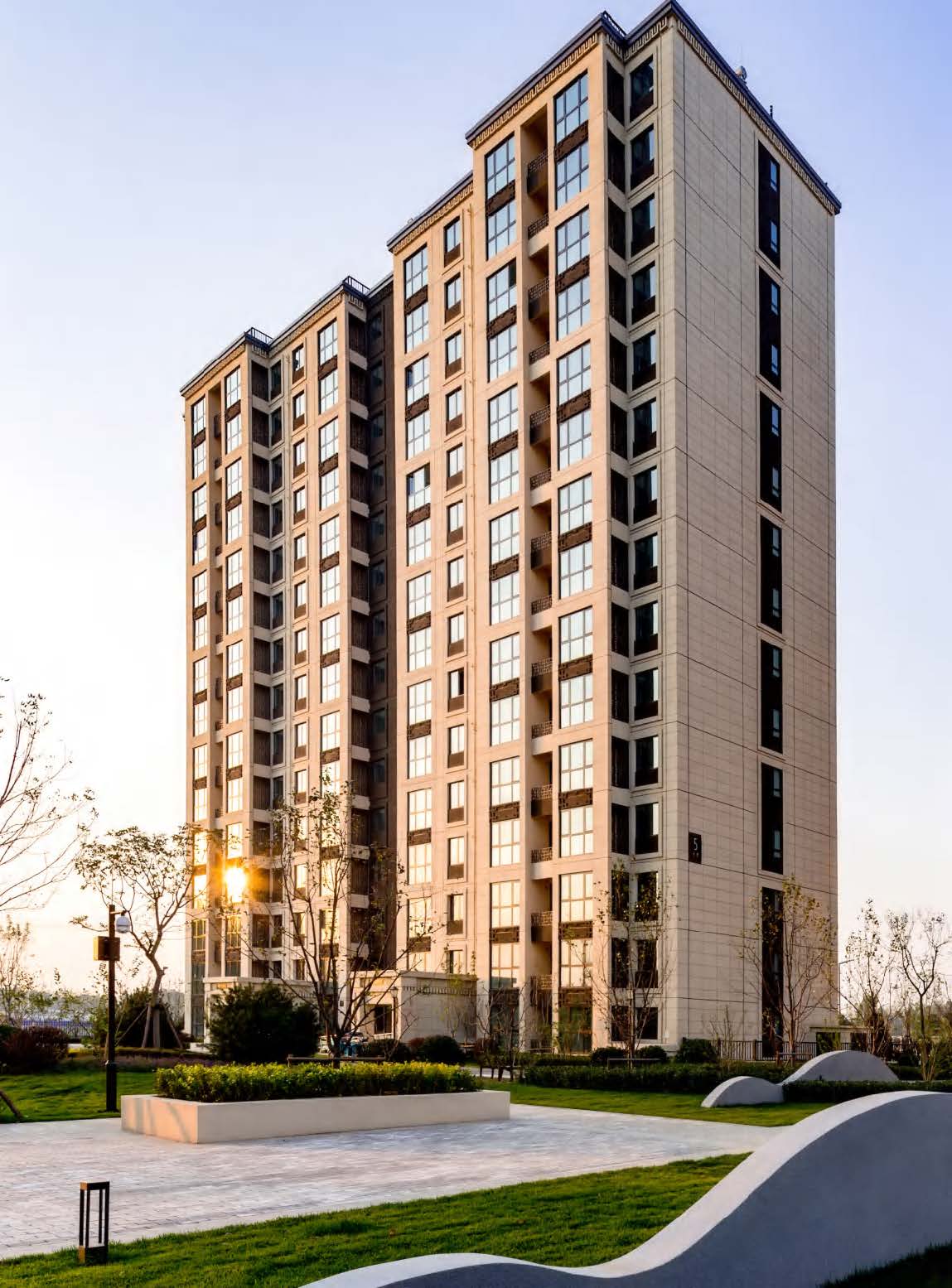
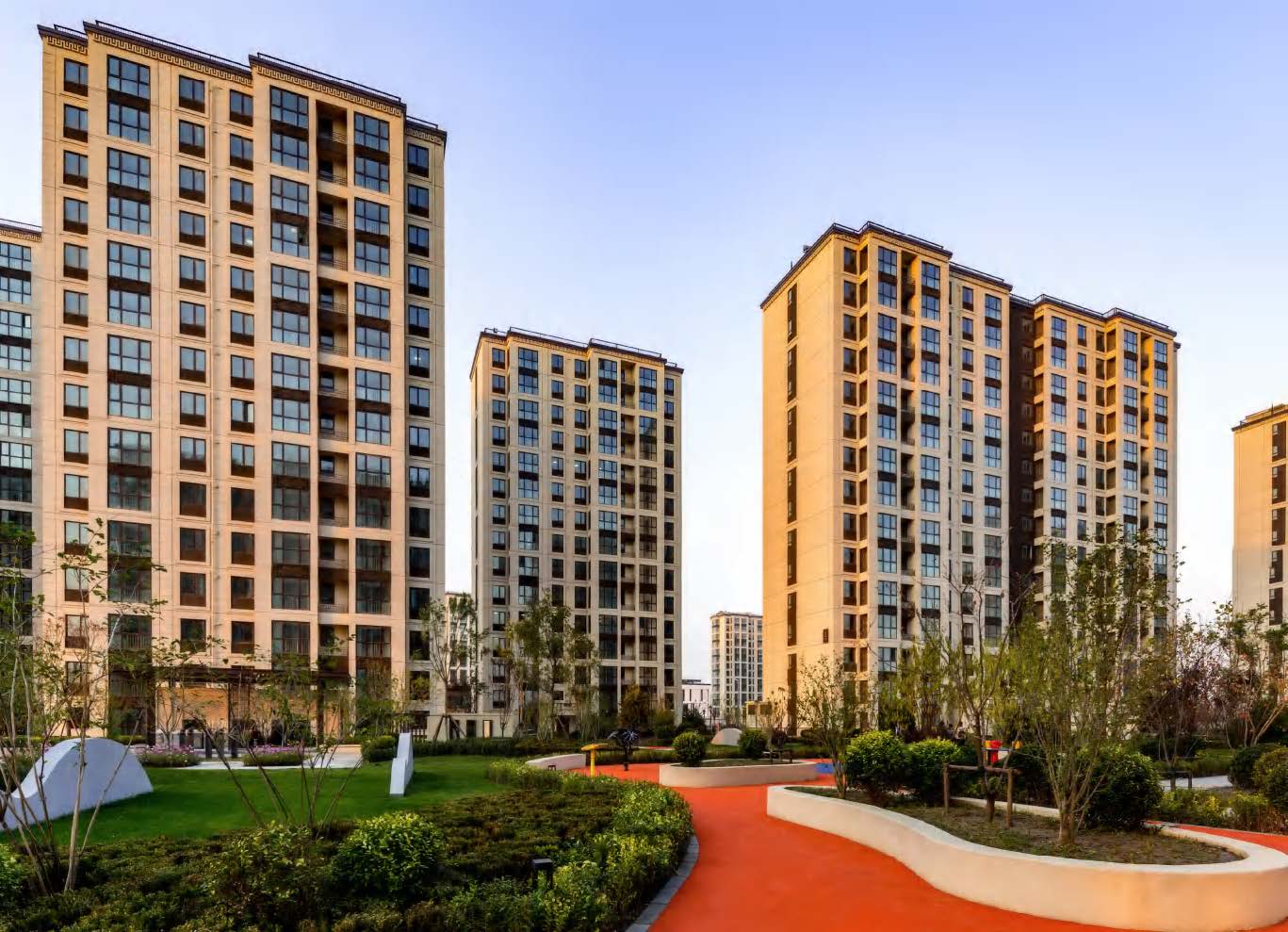


Poly Heguang Chenyue Mansion
The project is a compound community including high-quality residential buildings, innovative offices, high-end commercial housing and affordable housing.
The ultimate pursuit of” “light” is the most attractive point of the project. The facade is made of three elements: stones, aluminium boards and glass curtain walls. The use of large-area glass curtain walls allows light to penetrate the dome and then directly penetrate the whole habitable space, representing a breakthrough in the produc...
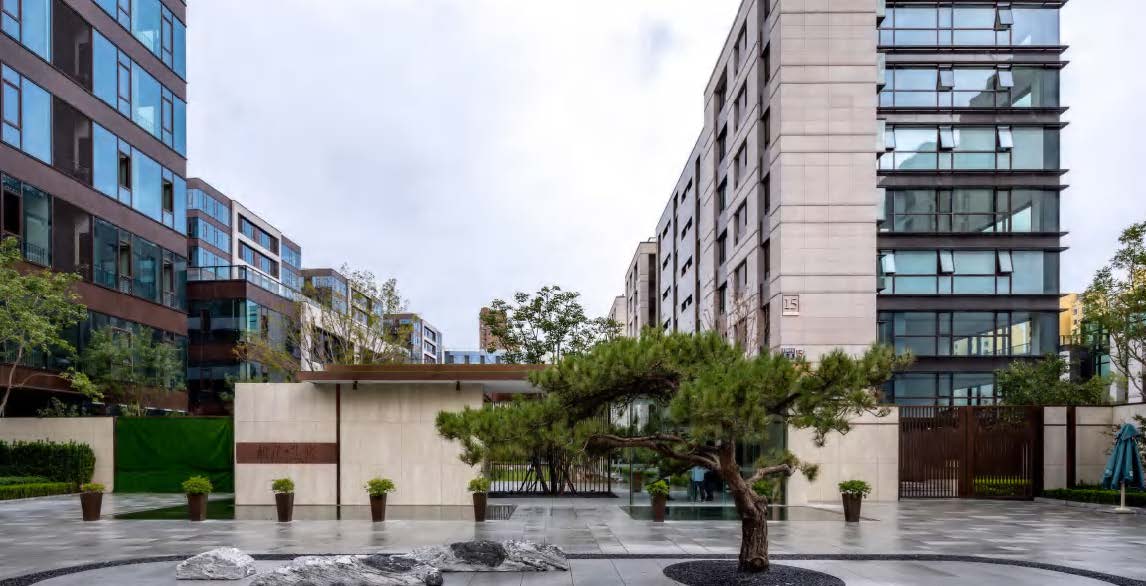
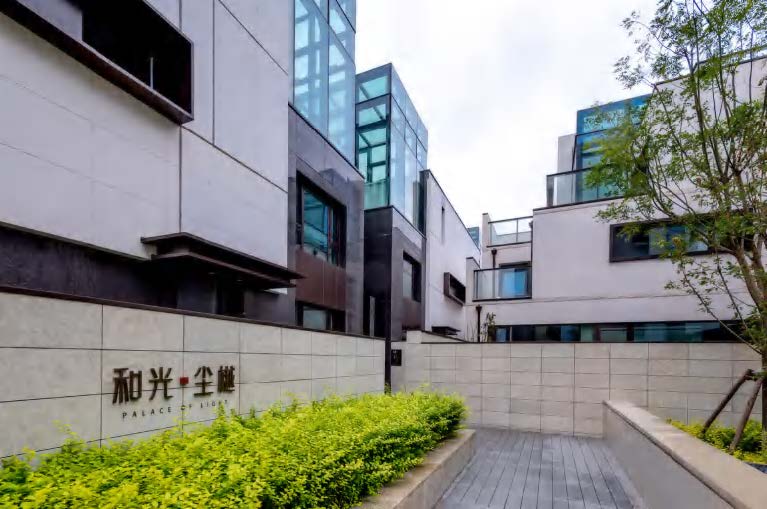
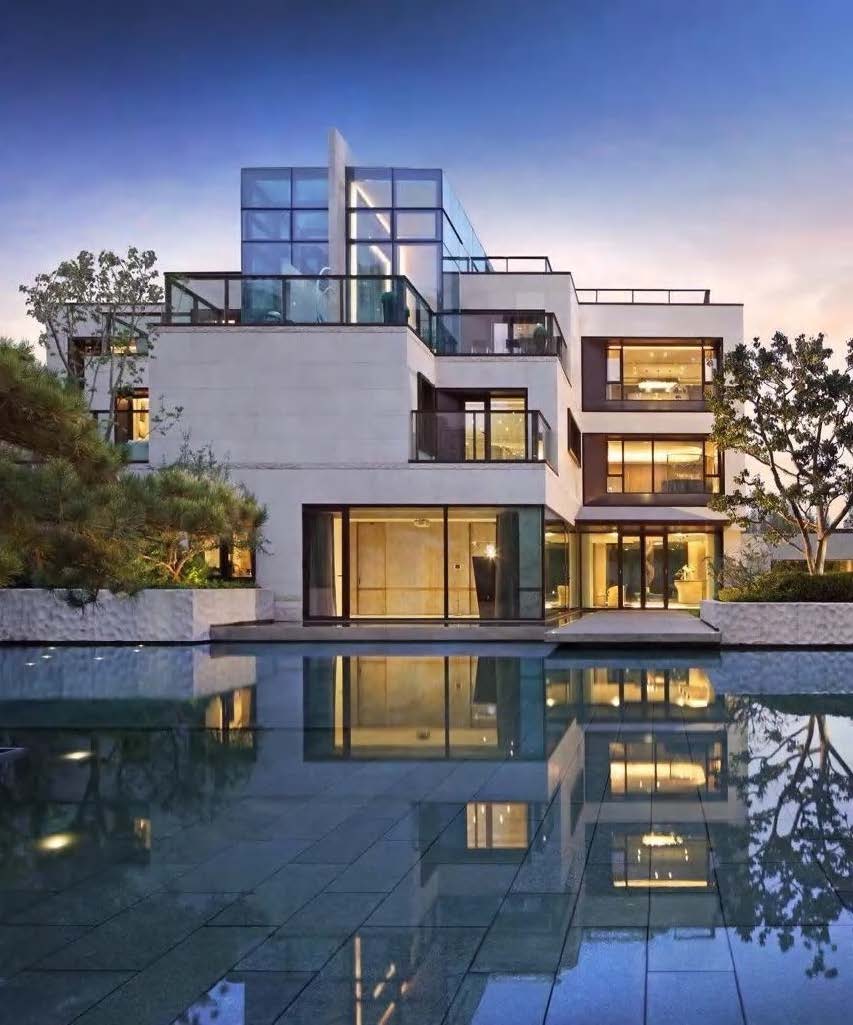



Integrated Utilization Project of the Car Depot at Zhangjiawan, Tongzhou District, Beijing
The project is set near Universal Beijing Resort. It aims to be a comprehensive business area that can satisfy cultural, commercial, entertainment and recreational purposes. Concepts including high-tech, metaverse and eco run through the design. Using the TOD approach, the projects will consist of innovative business models, high-end hotels and cultural towns. The project will also be a demonstration site of smart city and green city projects. Besides visitors to Universal Beijing Resort, the pro...
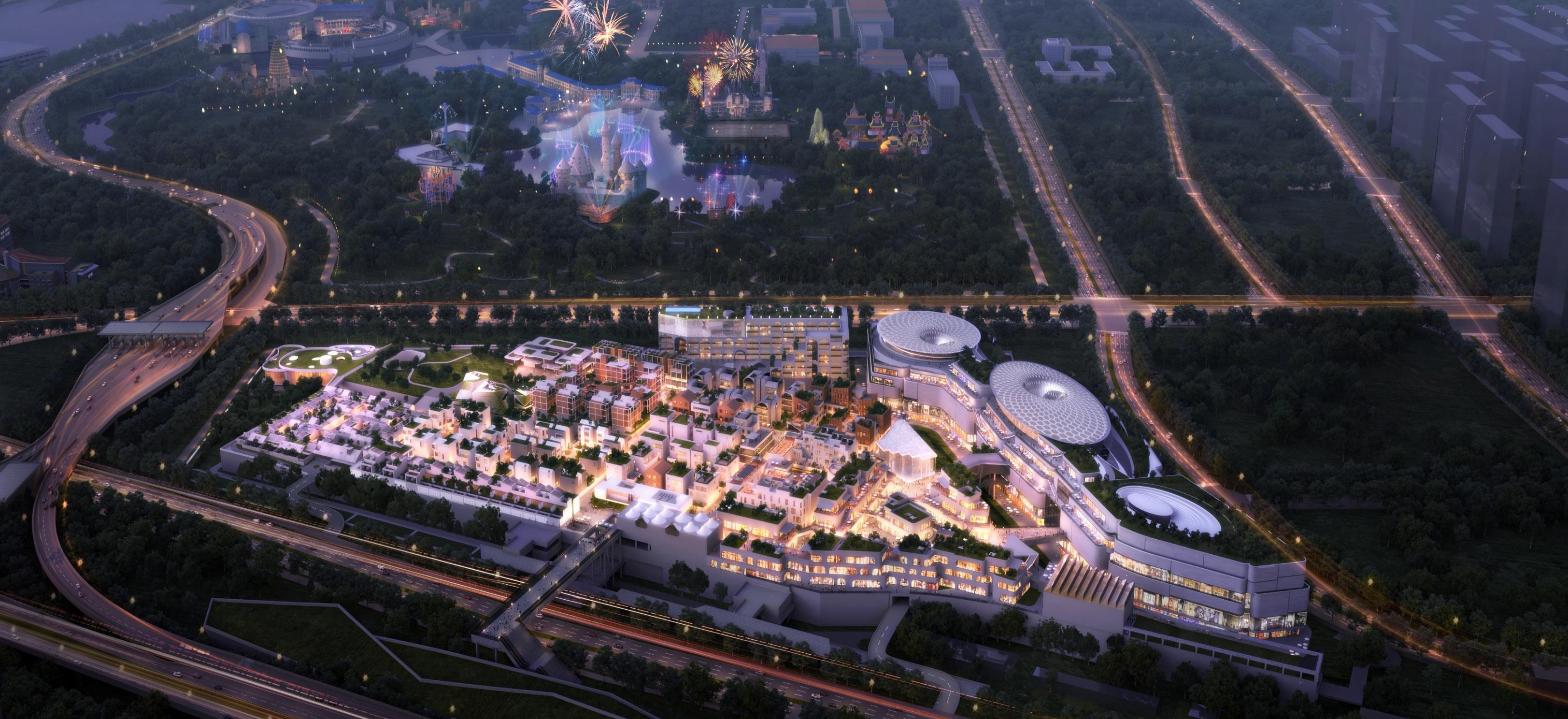

Xiong’an International Trade Center
In pursuit of“ global vision and international standards”, the design of Xiong’an International Trade Center leverages the current railway system in Xiong’an. It is expected to boost the economy of this traffic hub, serve as a parlour of the starting area and help build an incredible and desirable city of the future.
The general layout balances the openness of a traffic hub, the position of Xiong’an as a gateway district, and the upper-level urban planning. The enclosed courtyard layou...
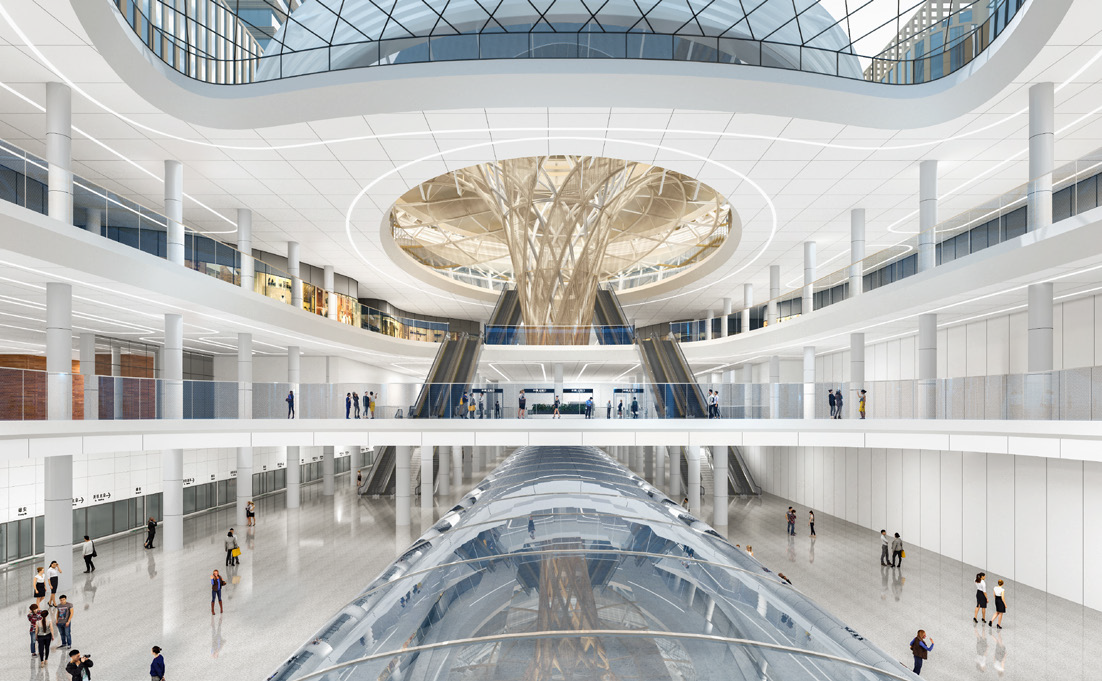
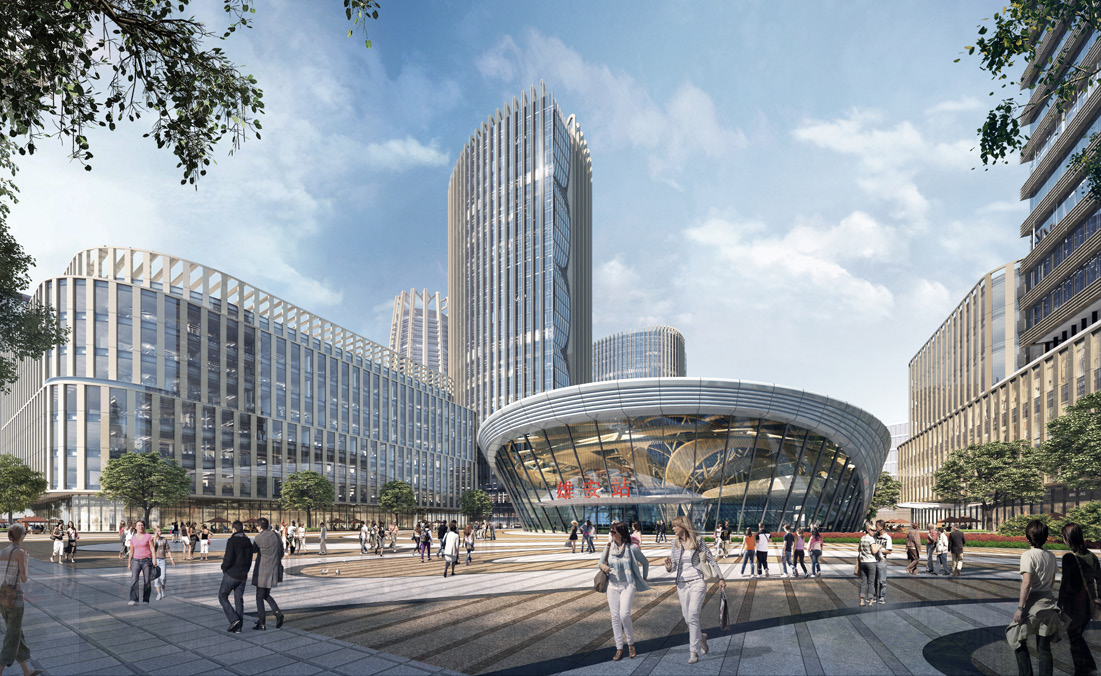
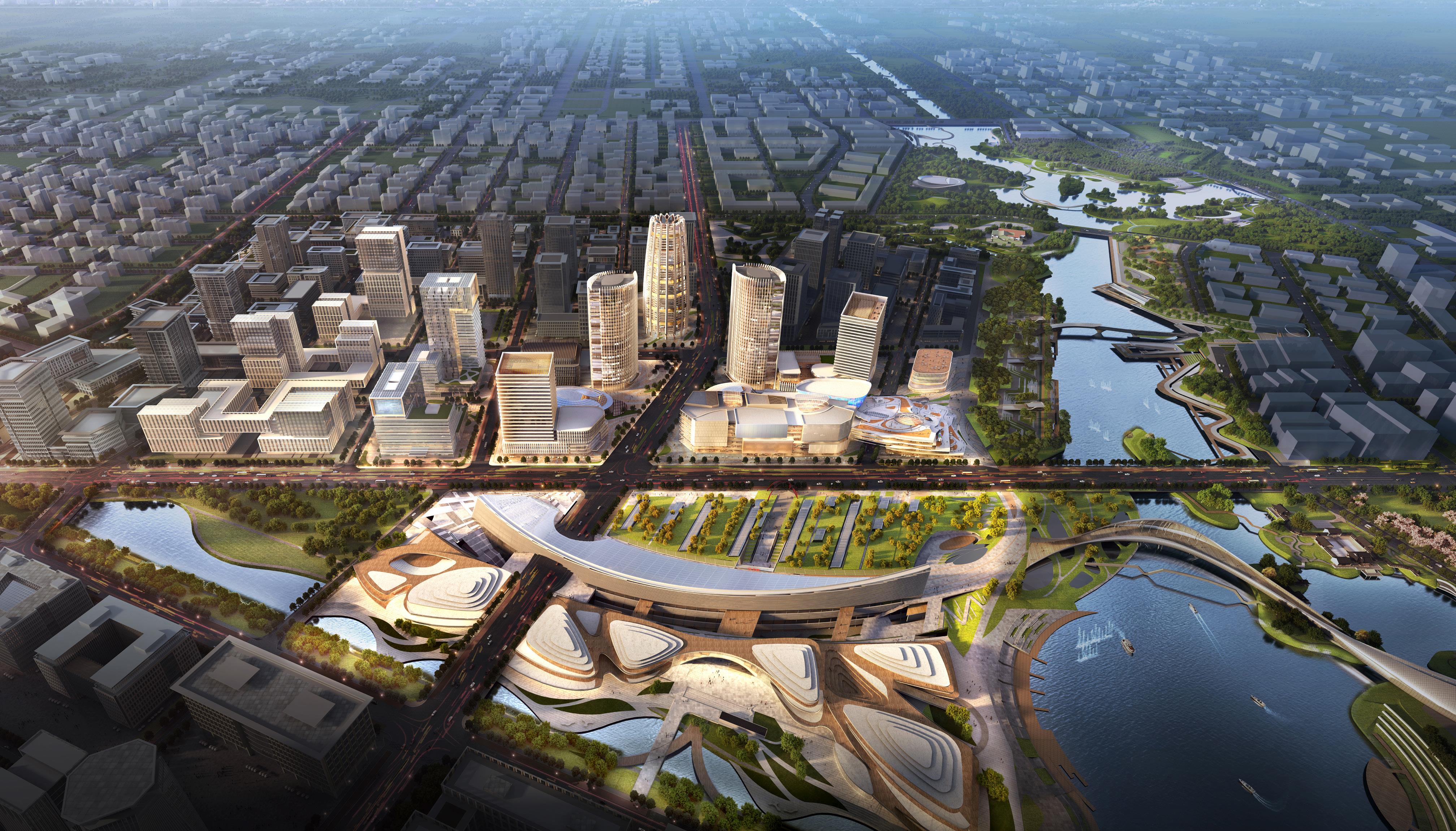



Gao’an High-Calibre School
The campus consists of teaching buildings, a library, an art building, an office building, a stadium, dormitories, canteens and a track field. The entrance lies on the north, facing Deqing Road. The west of the entrance is the office building while on the east is the stadium bordering on a track field on the south. Four teaching buildings sit on the south of the office building, two of which are designed for secondary school students, the other two for pupils. The campus has another entrance on t...
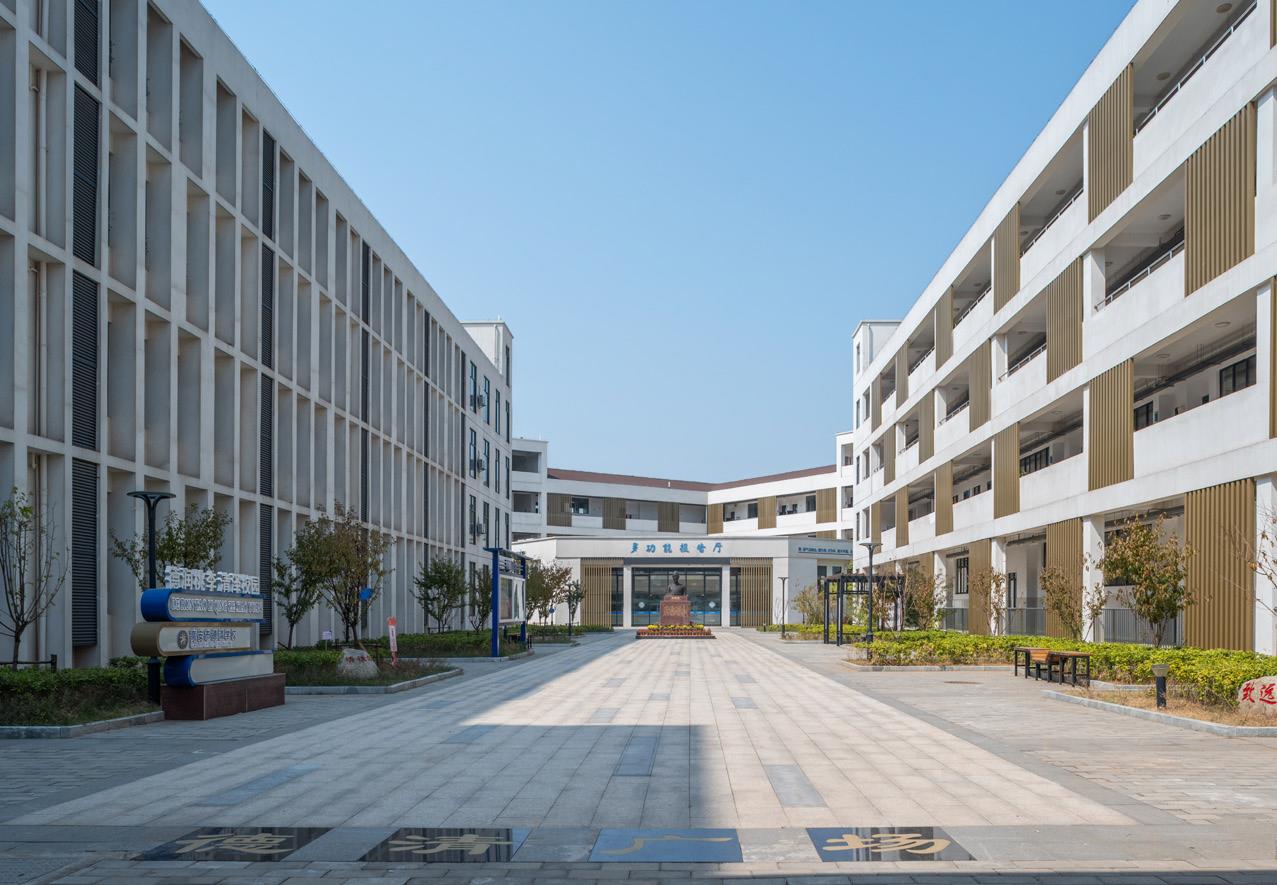
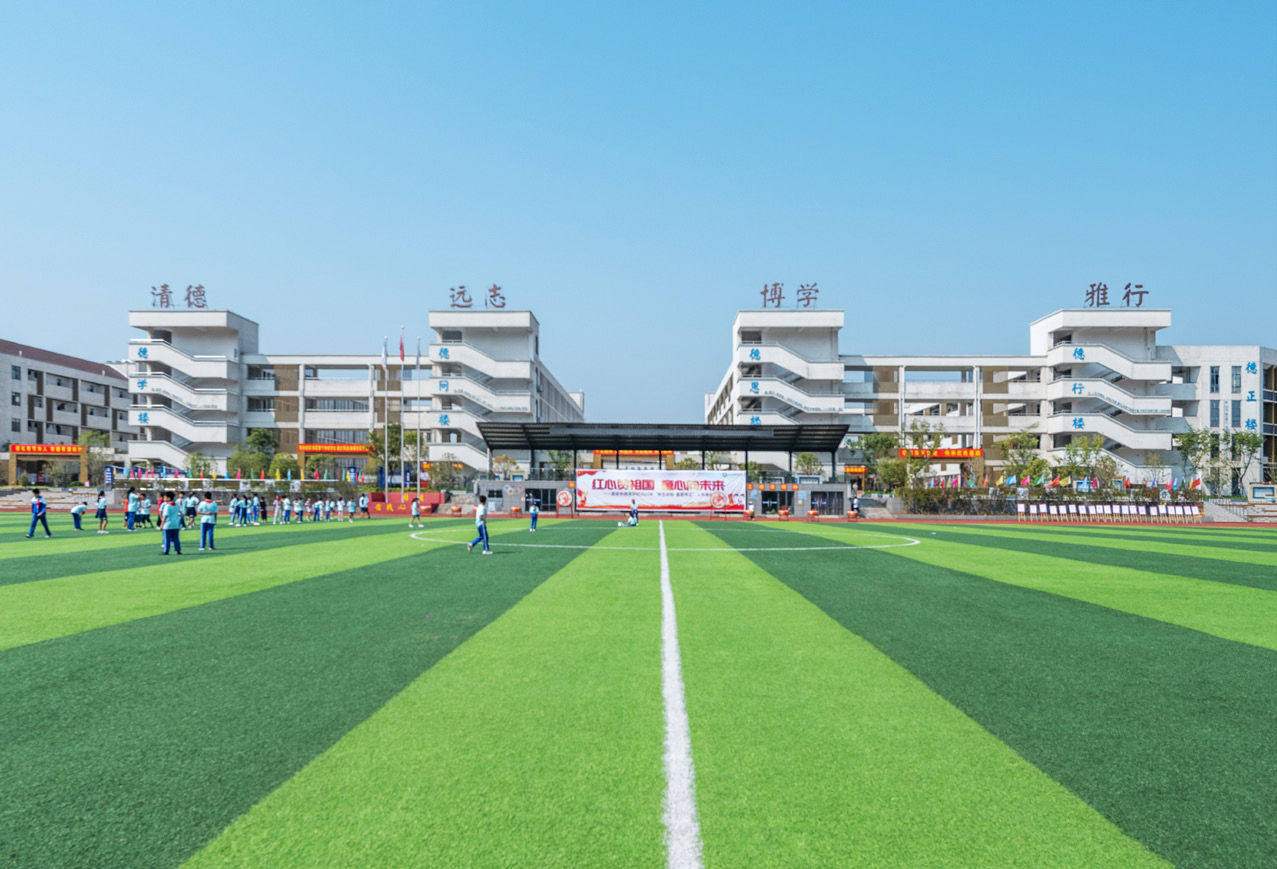




Xinxiang Sports Center, Hebei Province
The design concept of the sports center is inspired by the Taihang Mountains and the Yellow River. The top of the structure mimics the waves of the Yellow River and the curved exterior resembles the Taihang Mountains as well as the banks of the Yellow River. Meanwhile, the texture reminds people of the movement of the river and the columns and the magnificence of the mountain. The design reflects the geological traits of Xinxiang, a place where Taihang Mountains meet the Yellow River.
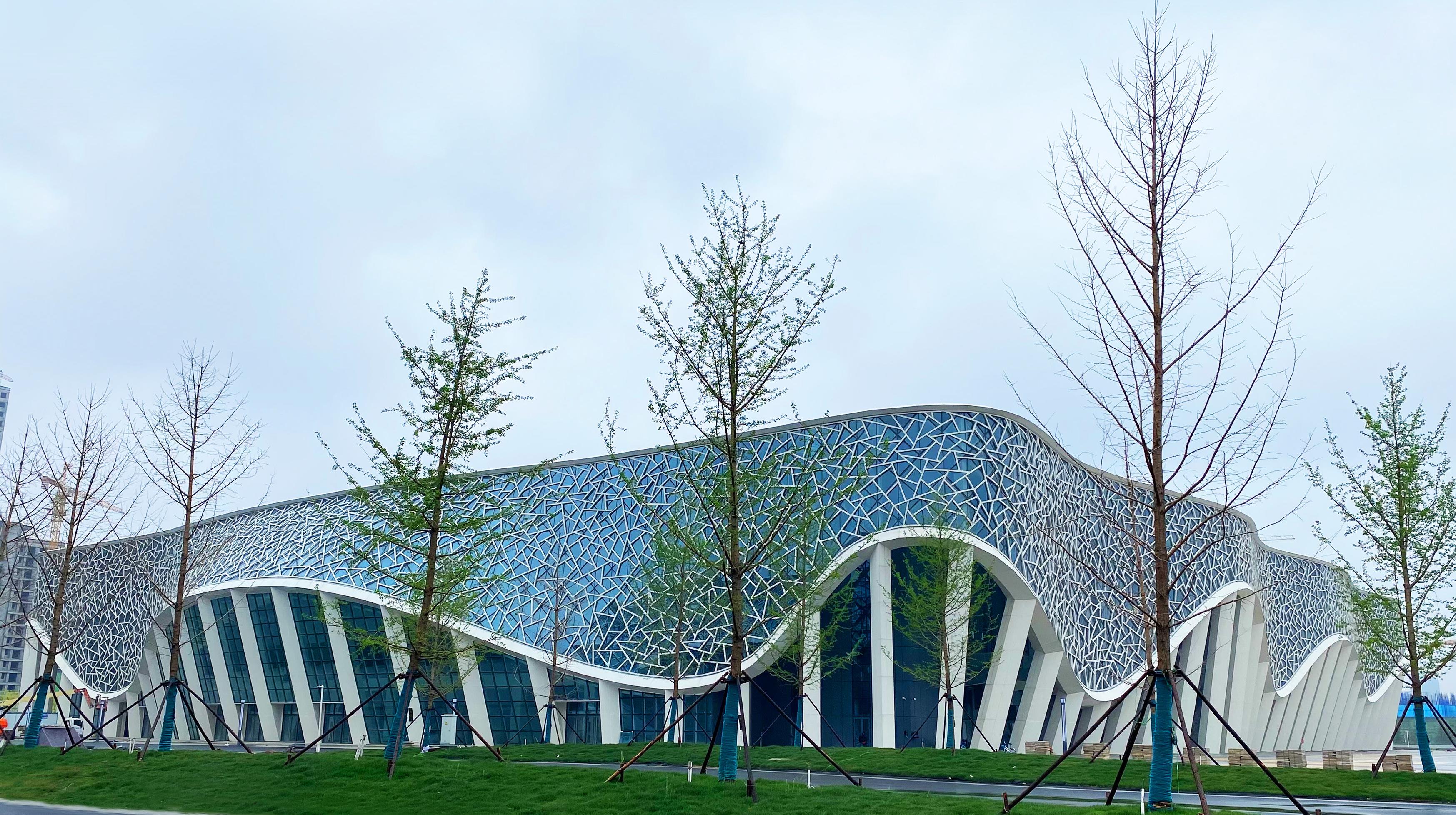

Architectural design