COMPANY BUSINESSES

COMPANY BUSINESSES

Beijing Garden in the Beijing International Horticultural Exhibition
Beijing Garden is the largest exhibition zone in the Expo. Instead of“ imperial gardens”, it showcased“ gardens of the common people”under the theme“ my garden yard” in a space partitioned by interlaced lanes that resemble the traditional Beijing hutongs. The content of the exhibition highlights diversity in gardening as well as classical garden design techniques. For instance, visitors could see the“ eight characteristic scenes in Beijing gardens” in a choreography of rockery, po...
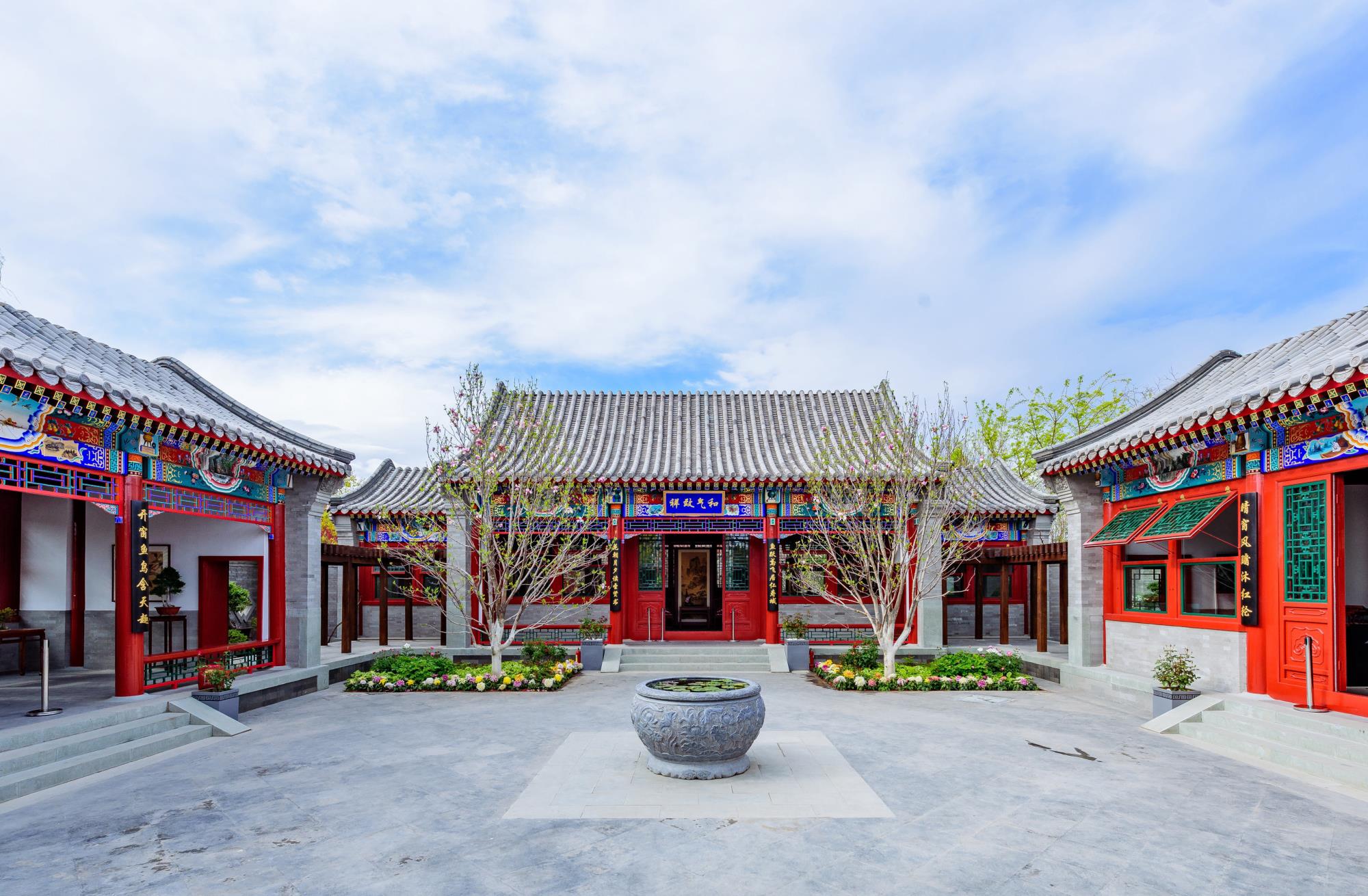

The Glory Plaza, Wuqing District, Tianjin
Given the Glory Plaza’s position as the face of Quanzhou Road, the design emphasizes the frontage of the complex and made it into a children-friendly space with elements from the Grand Canal culture. The end result is a lively plaza with adequate space for display, outdoor and indoor activities, a playground for children and natural terraced gardens and compatibility with international exhibitions and fairs.

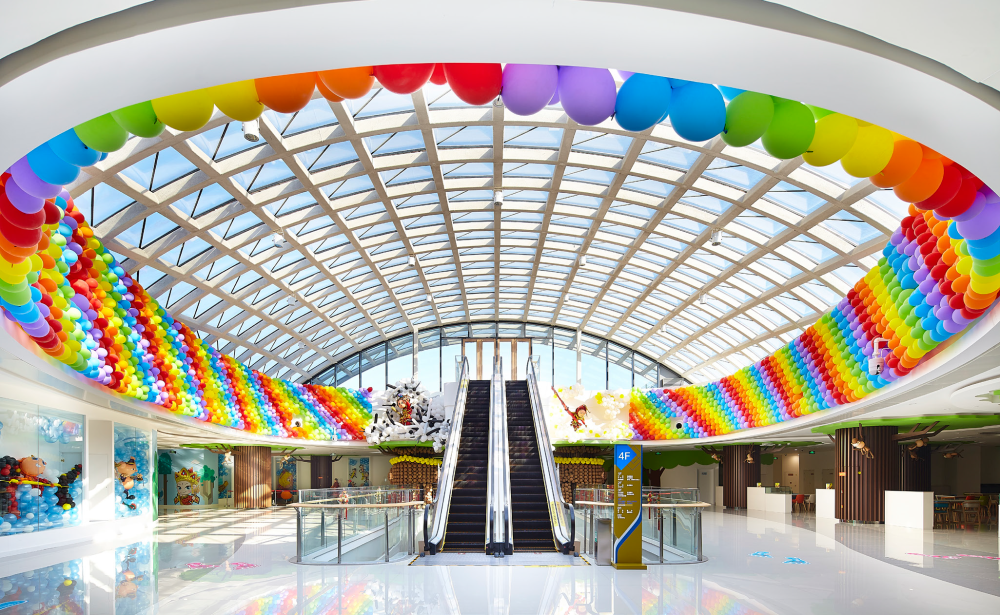


Vanke Kinsway International
The project incorporates architecture into urban space to highlight the public nature of urban culture, public participation, and the vitality of a city. The squares around the building are connected to side streets and a sunken courtyard to commercial establishments. It’s a design that enriches both the business and daily life in the city. Overall, the project is a landmark compound with 5A smart buildings, high streets, and premium residential communities.
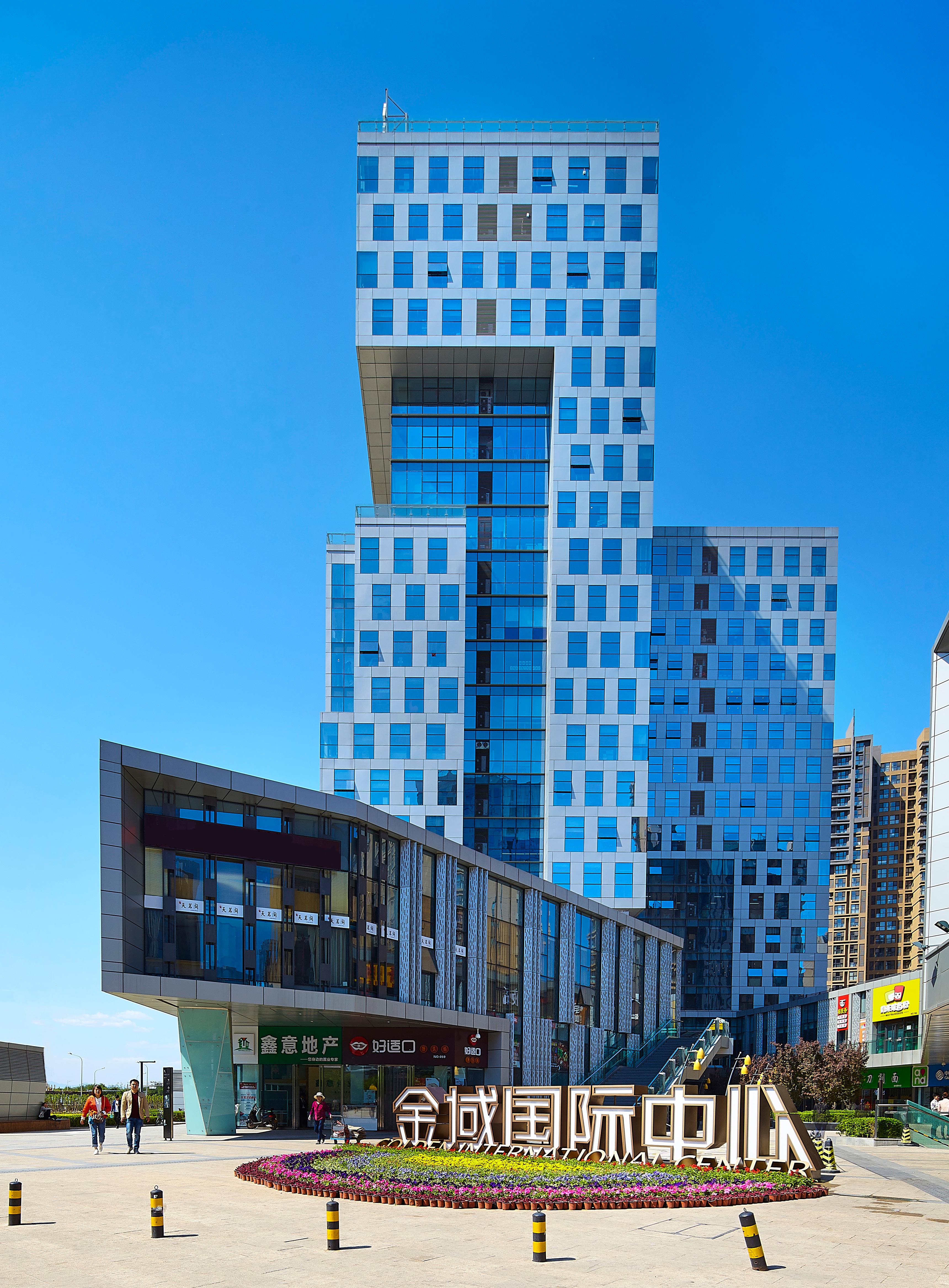
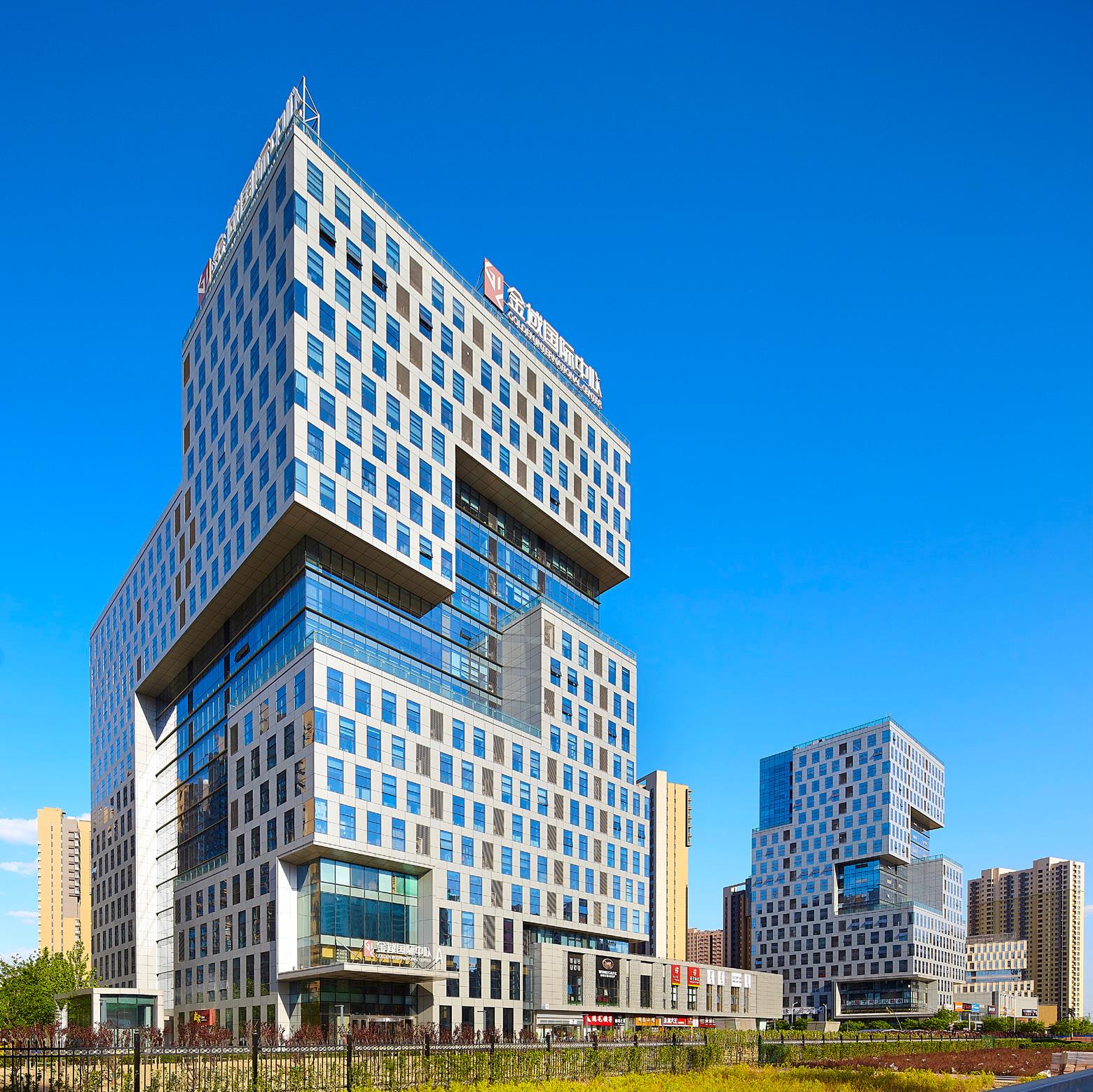


Zhongguancun Capital Building
Inspired by the Kongming Lock (or Luban Lock), the design of the Zhongguancun Capital Building aims for modernity and sophistication. The project is under BIM management, which maximizes utility and endurance, minimizes the cost and time of construction and provides technical support during its operation. The result is a green office building with skillfully planned lighting, ventilation as well as energy-saving and environment-friendly measures.
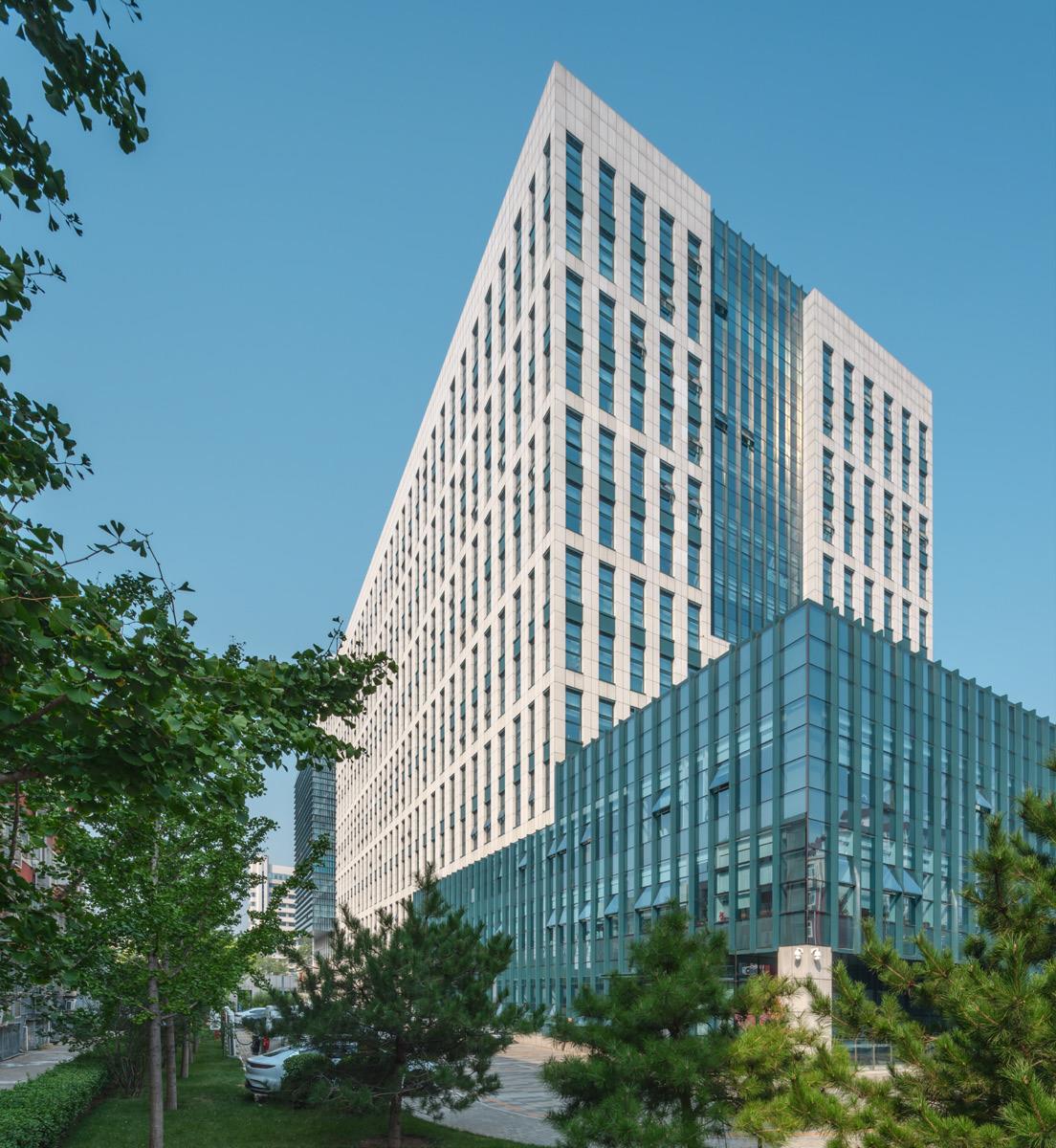
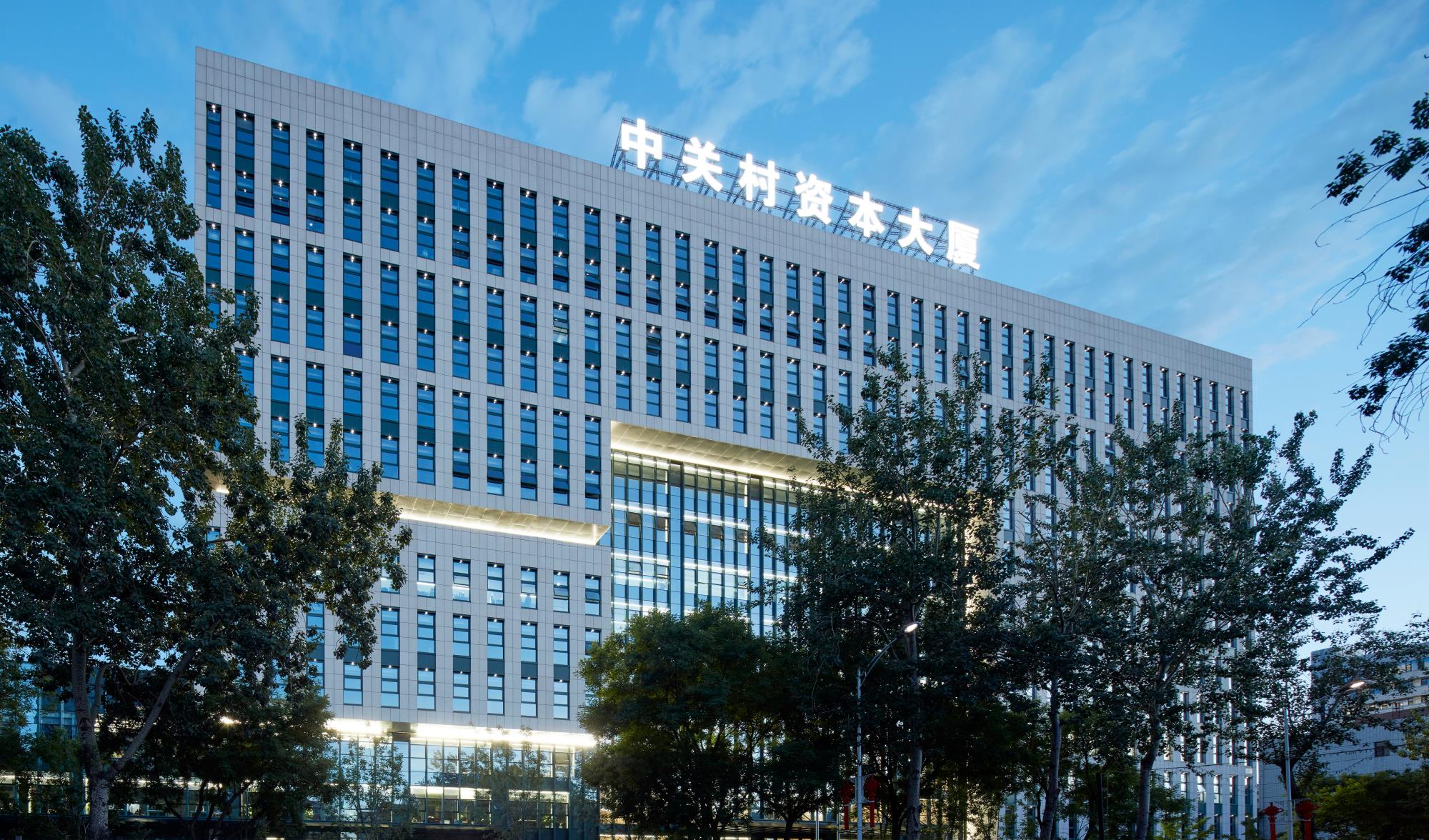


Beijing National Stadium
The Beijing National Stadium was a major venue for the 29th Summer Olympic Games held in Beijing, the only project among the three main venues independently designed by Chinese engineers. It is still the largest and most advanced multi-functional stadium in Beijing used for international sports games, events and public fitness programs. The project invented and pioneered the long-span bi-directional truss string structure.
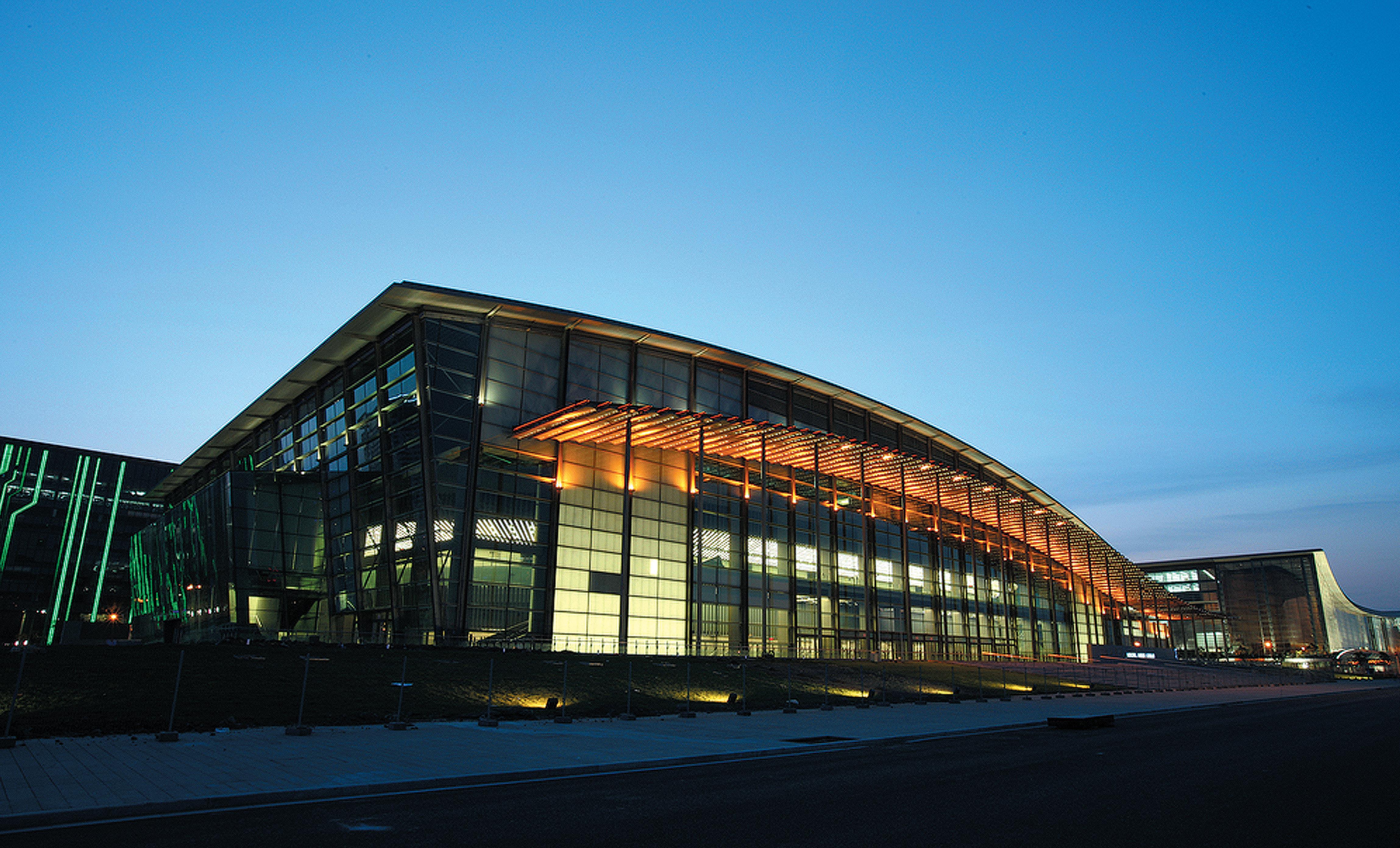

Gao'an Tea Picking Opera Art Center
The design emphasizes the harmony between culture and architecture, and the high unity of urban form and architectural function. We hope that the art center not only has perfect acoustic effect, pleasant atmosphere and rational functional logic, but also hopes that the whole building can be harmoniously integrated into the urban space, and together with the administrative center, sports center, citizen center and green public space of the new area of Ruiyang, we can create a unified urban image, ...
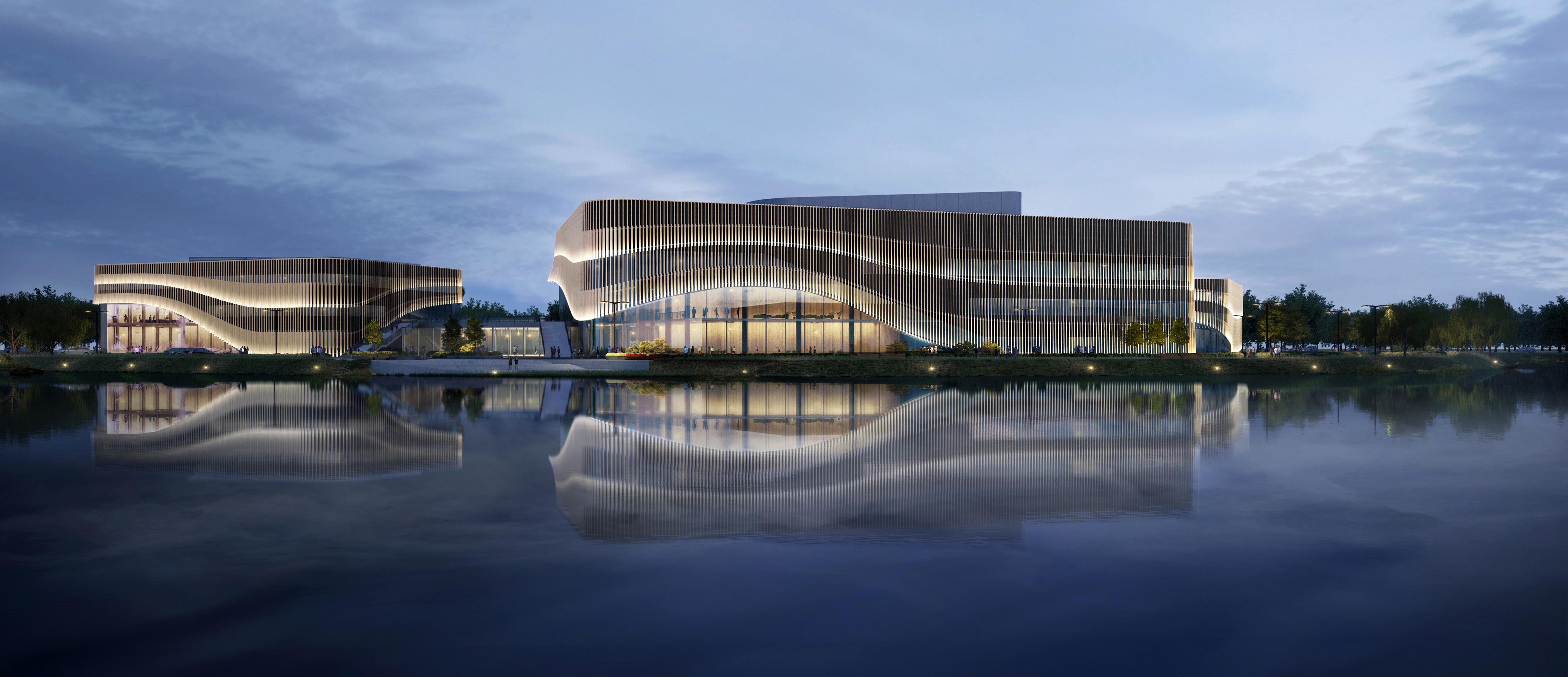

The Cultural Center at Nanchang County
The design of the center follows a quintessential concept in Jiangxi’s traditional buildings“: four waters returning to the hall. The central square of the center merges with views of the city axis. The layered landscape offers nice views and recreation spaces for the public, making the center a welcoming parlour of the city.
Five main pavilions form a semi-circle around a crescent pond in the middle. Each pavilion has a series of open terraces that provides users with some fresh air and nic...
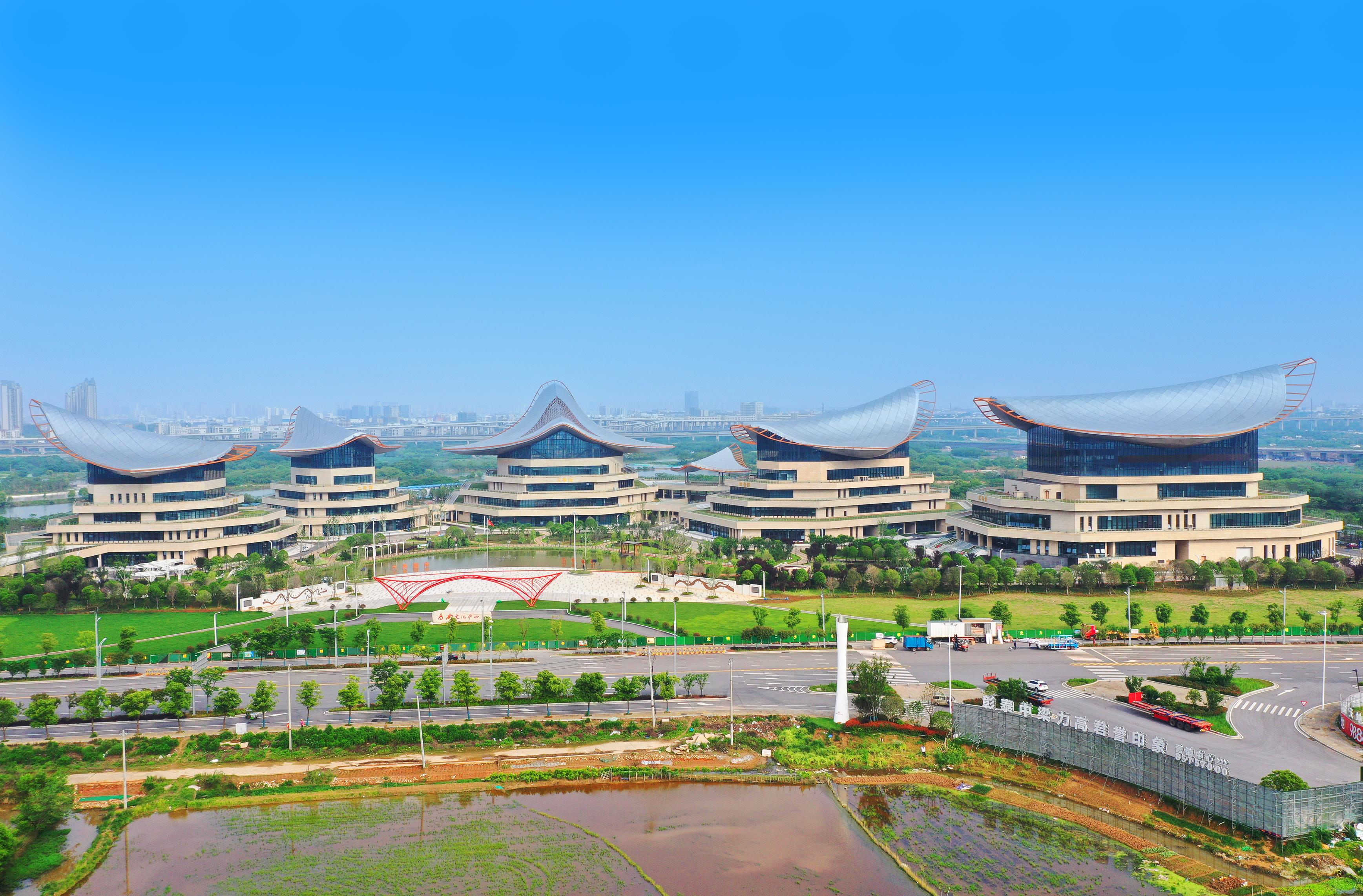

Gao’an Citizen Center
The establishment of the Gao’an Citizen Center is a public project aligned with Gao’an’s endeavours in achieving new-type urbanization. The center has an entrance hall and four offices. The entrance hall is multi-functional, spacious and easy to navigate for citizens seeking various services.
The entrance hall has a focal point, a 30m tall atrium that allows in daylight. The four corner offices offer even better views and lighting. The exterior walls feature white horizontal stripes that b...
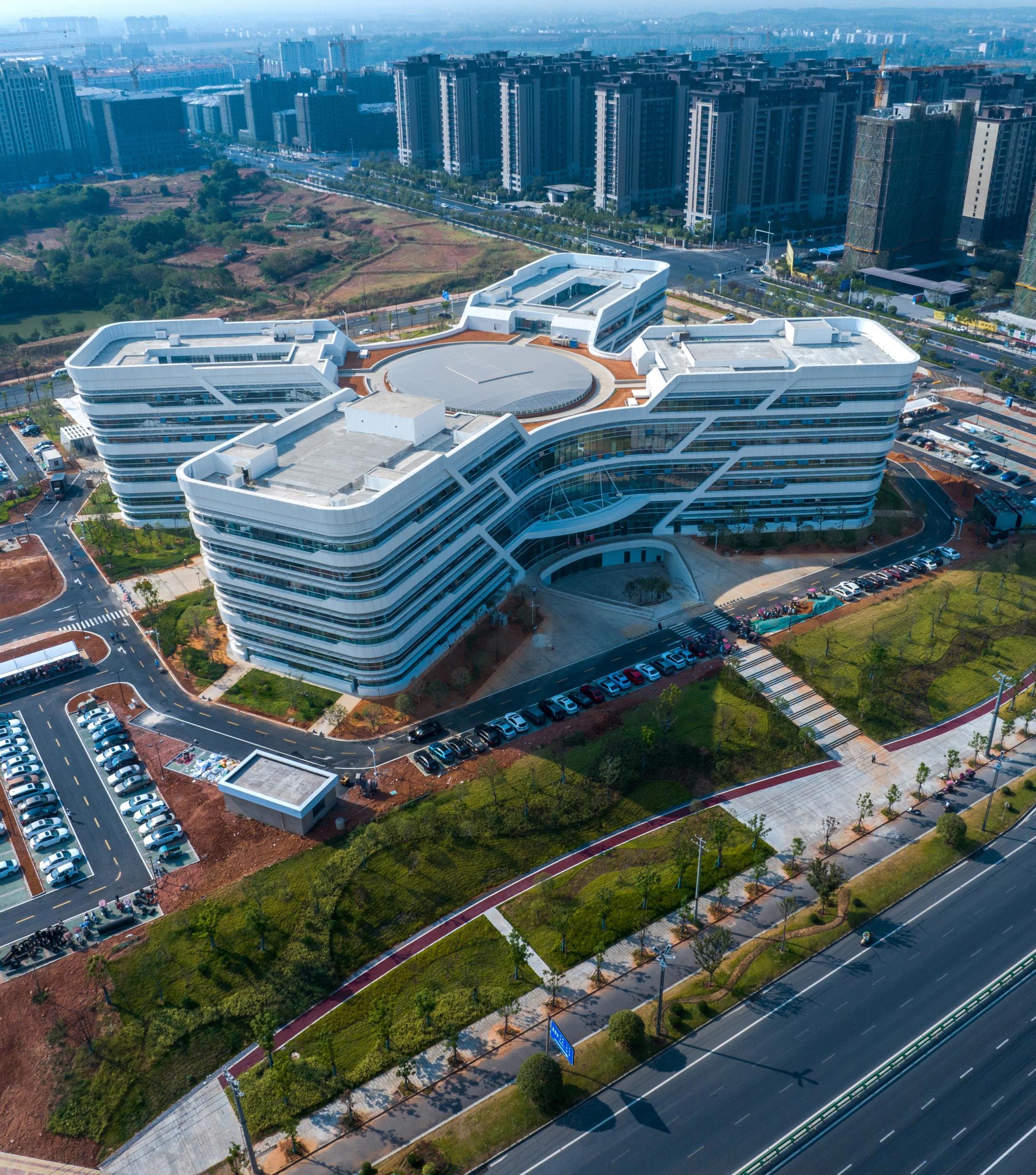
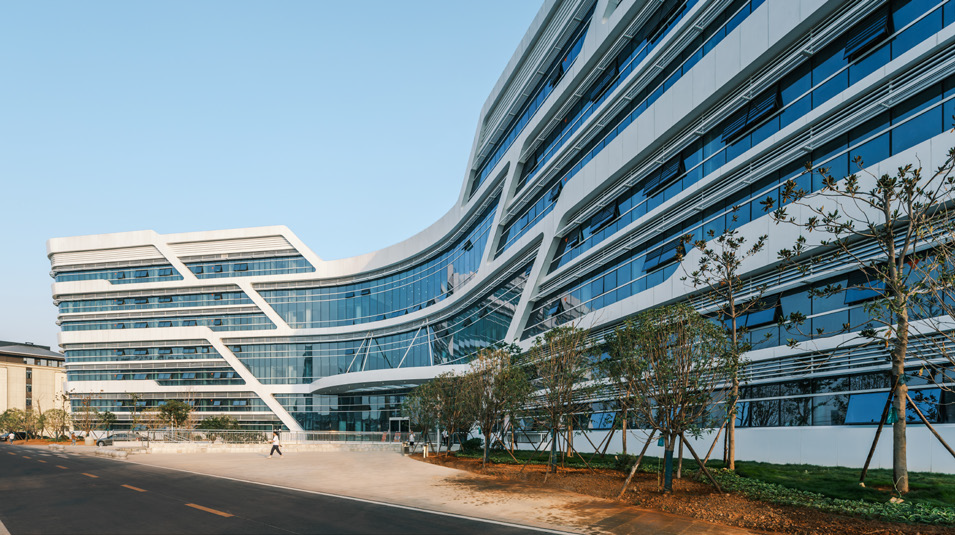
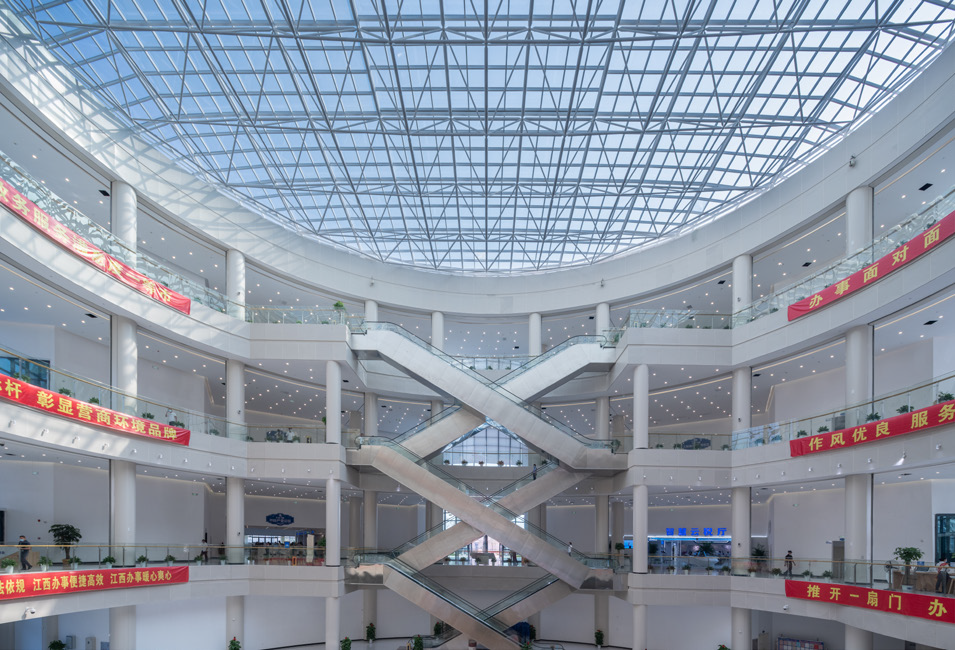
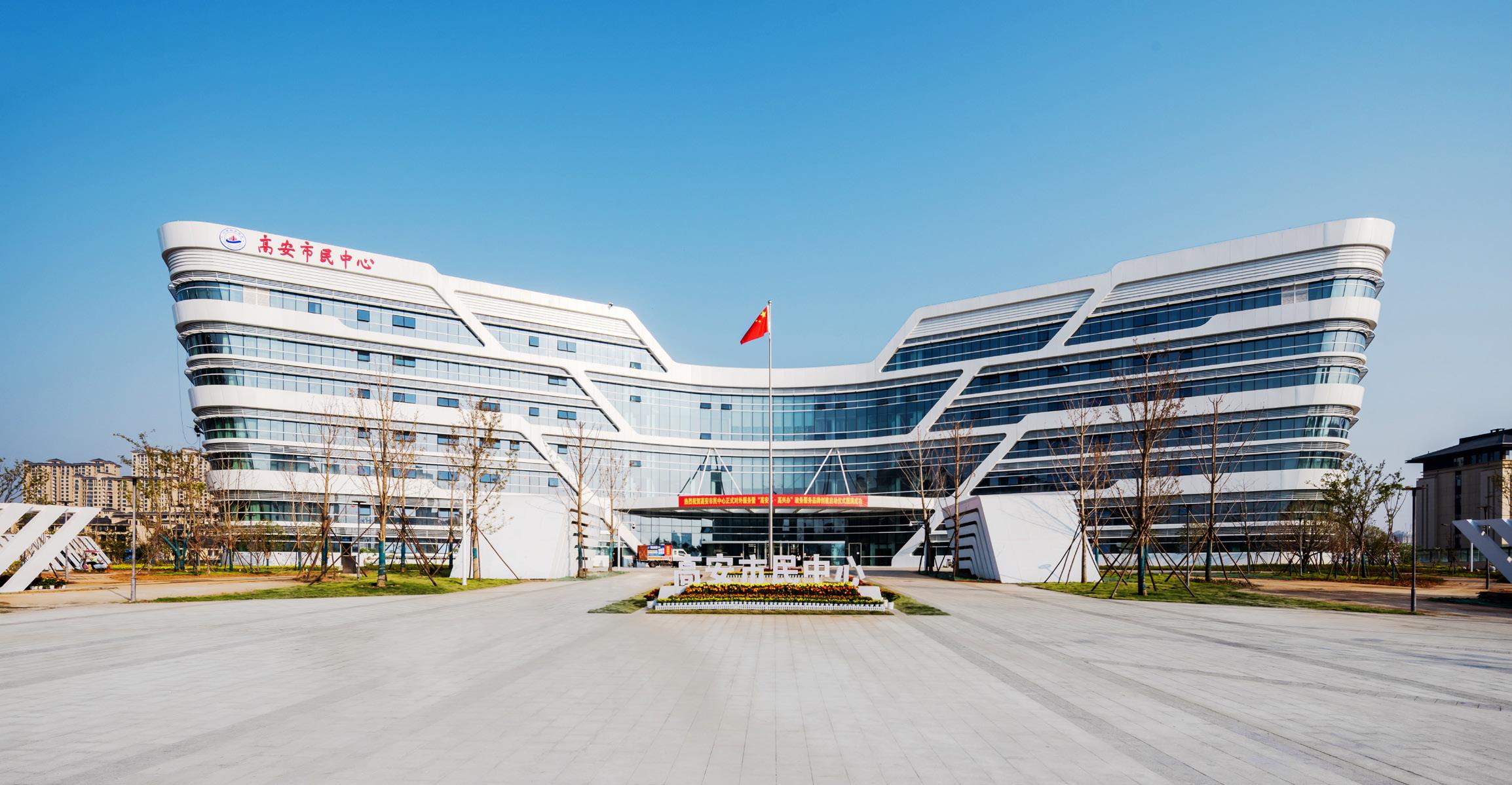




Xinxiang Sports Center, Hebei Province
The design concept of the sports center is inspired by the Taihang Mountains and the Yellow River. The top of the structure mimics the waves of the Yellow River and the curved exterior resembles the Taihang Mountains as well as the banks of the Yellow River. Meanwhile, the texture reminds people of the movement of the river and the columns and the magnificence of the mountain. The design reflects the geological traits of Xinxiang, a place where Taihang Mountains meet the Yellow River.
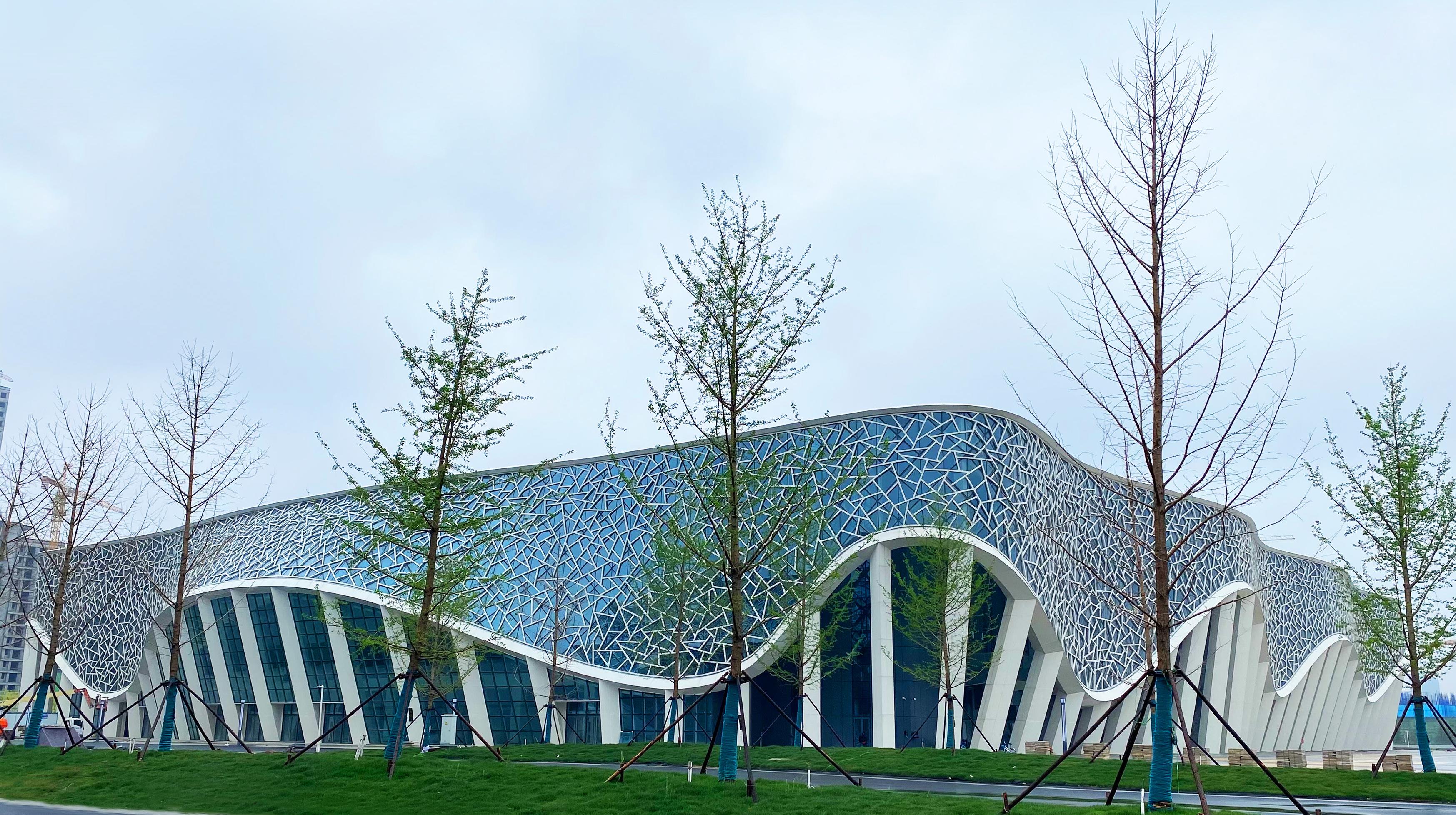

Urban Public Buildings