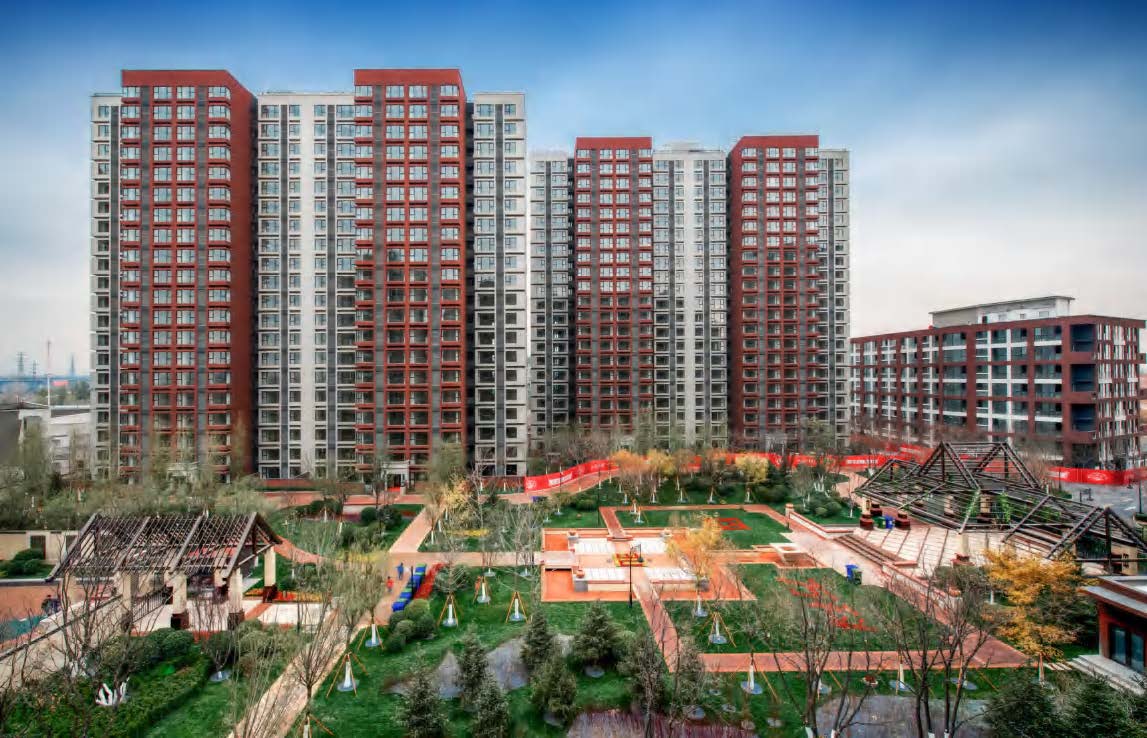COMPANY BUSINESSES

COMPANY BUSINESSES

Sinobo Wanliu House
Site characteristics are considered in the master planning of the project to meet the requirement for floor area ratio and reduce the number of buildings, effectively reducing the building density. Each residential feature of the project is designed and built according to in-depth research into the high-end customer base and has been proven as time goes by, so that the needs of residents can be met in terms of health, comfort level, convenience and aestheticism.
The context, spirit and charm of...
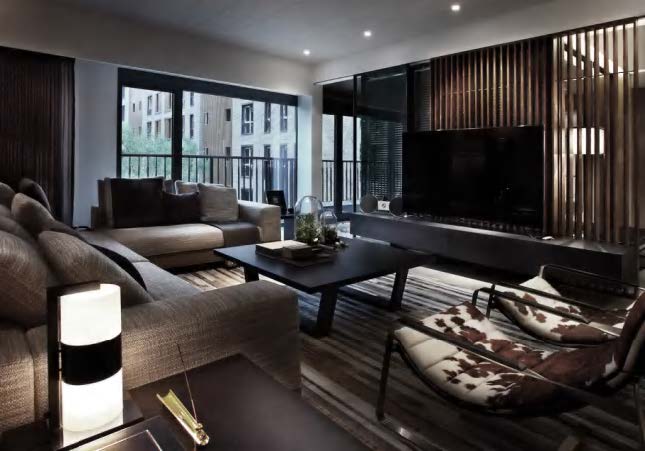
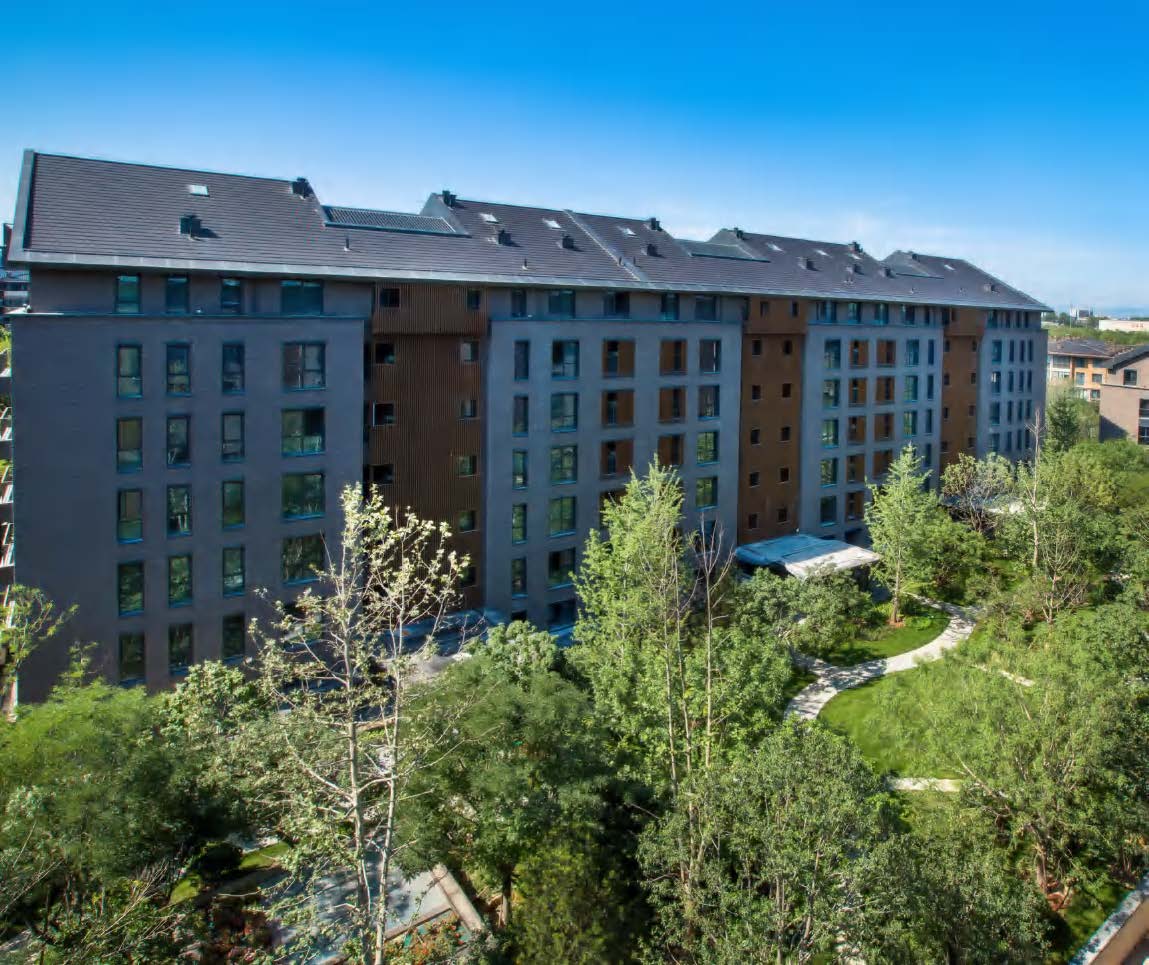


Poly Heguang Chenyue Mansion
The project is a compound community including high-quality residential buildings, innovative offices, high-end commercial housing and affordable housing.
The ultimate pursuit of” “light” is the most attractive point of the project. The facade is made of three elements: stones, aluminium boards and glass curtain walls. The use of large-area glass curtain walls allows light to penetrate the dome and then directly penetrate the whole habitable space, representing a breakthrough in the produc...
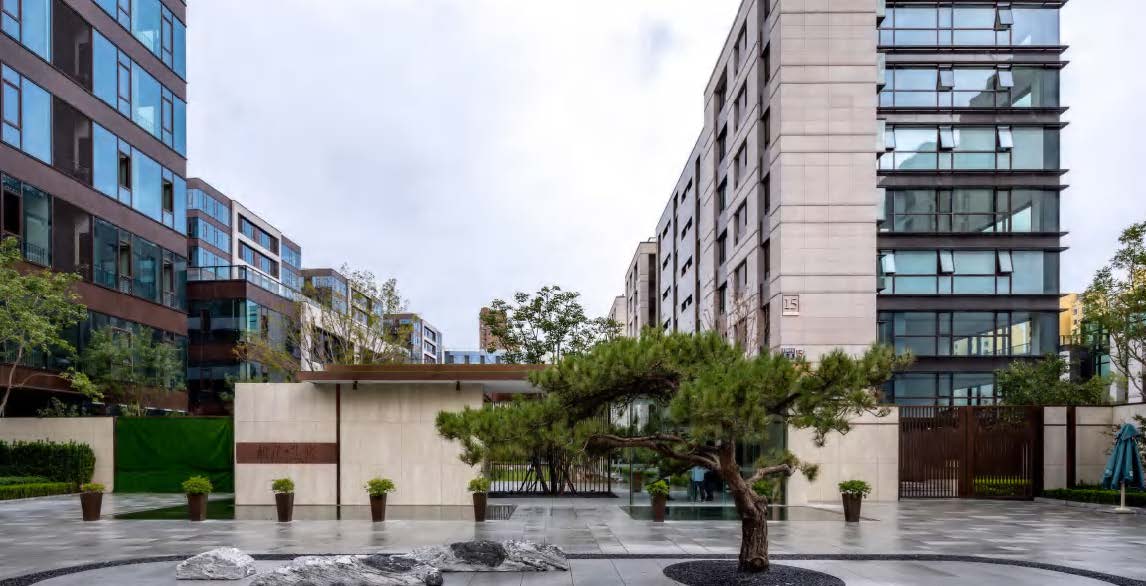
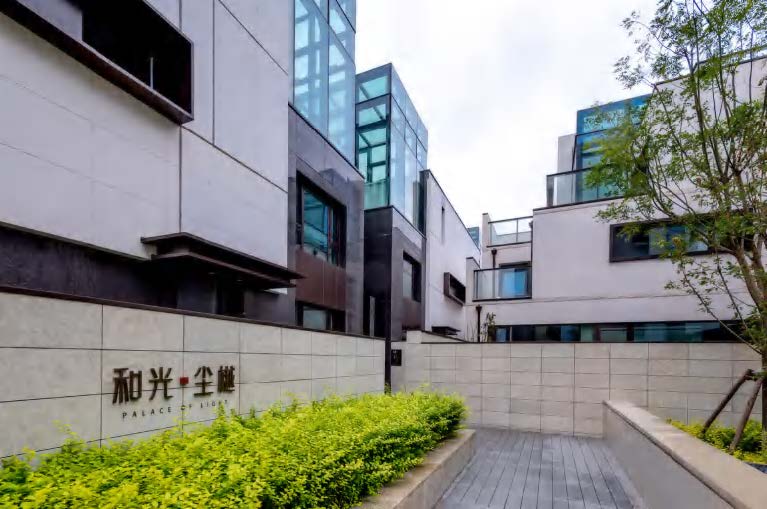
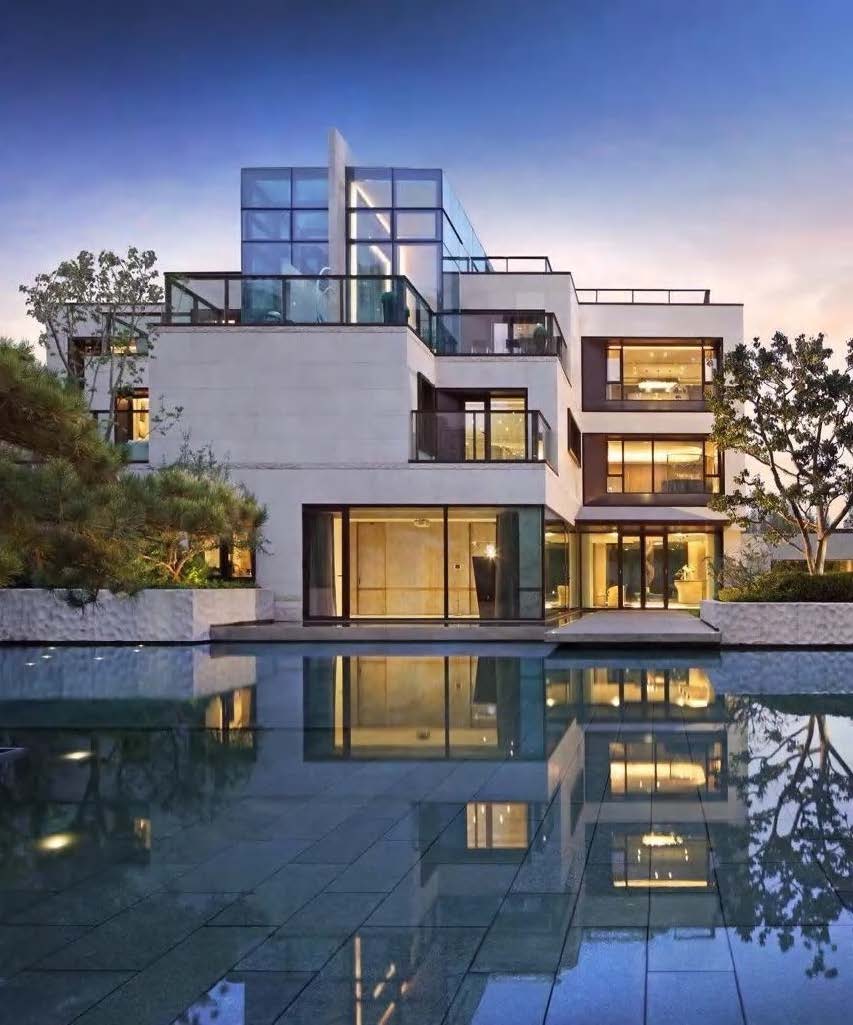



Public Rental Housing for Talents in the Living Support Base of Beijing Daxing International Airport
In the project, Block 27 (single-family housing) is designed with a prefabricated monolithic concrete shear wall structure. We design a combination of two units and five housing types to meet the requirement for planned form and spatial enclosure and realize the diversity of the building facade. In the project, green, eco-friendliness, low carbon and health are the design objectives, and green buildings suitable for the natural environment are designed to realize the harmony and coexistence of bu...
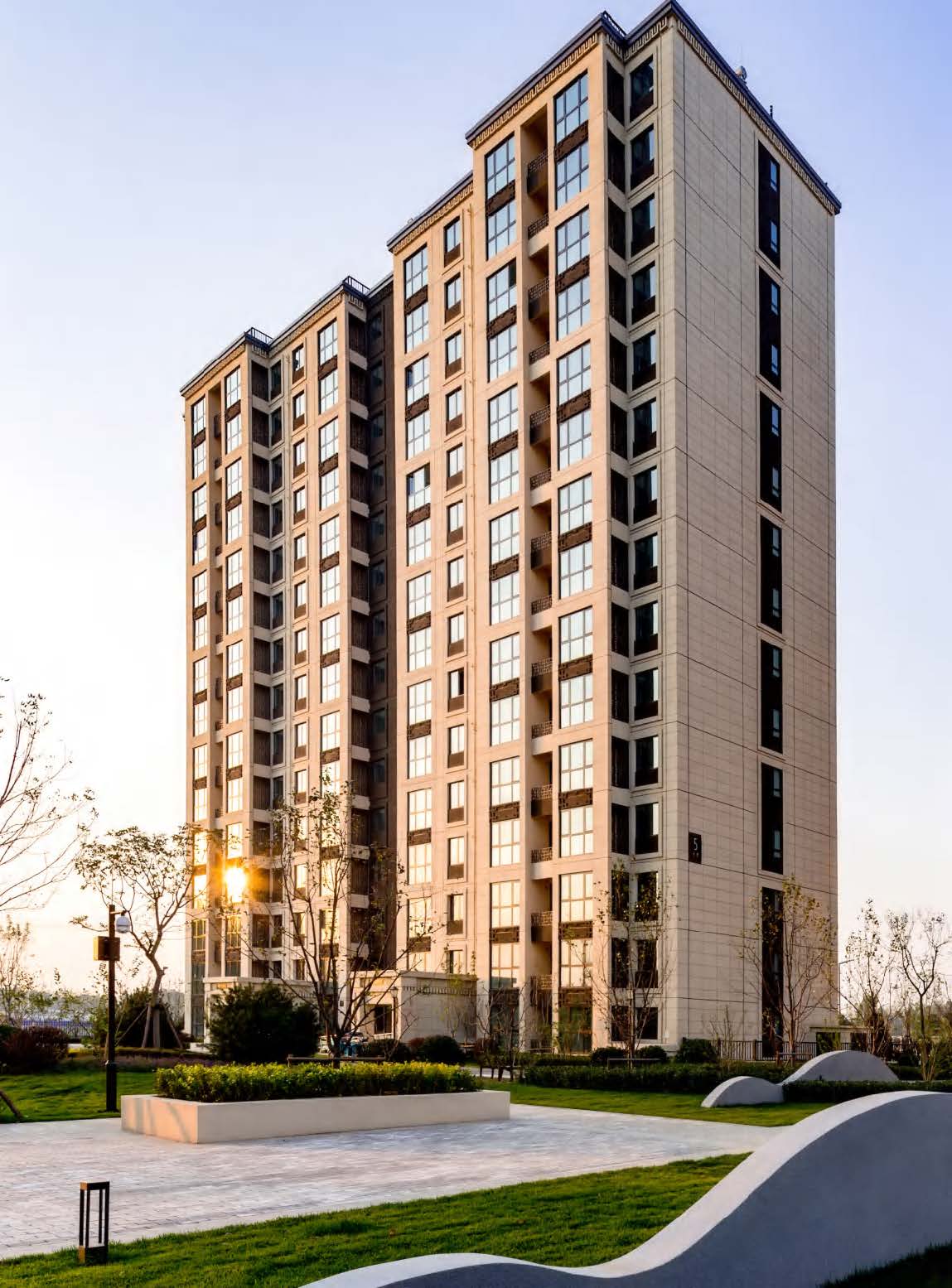
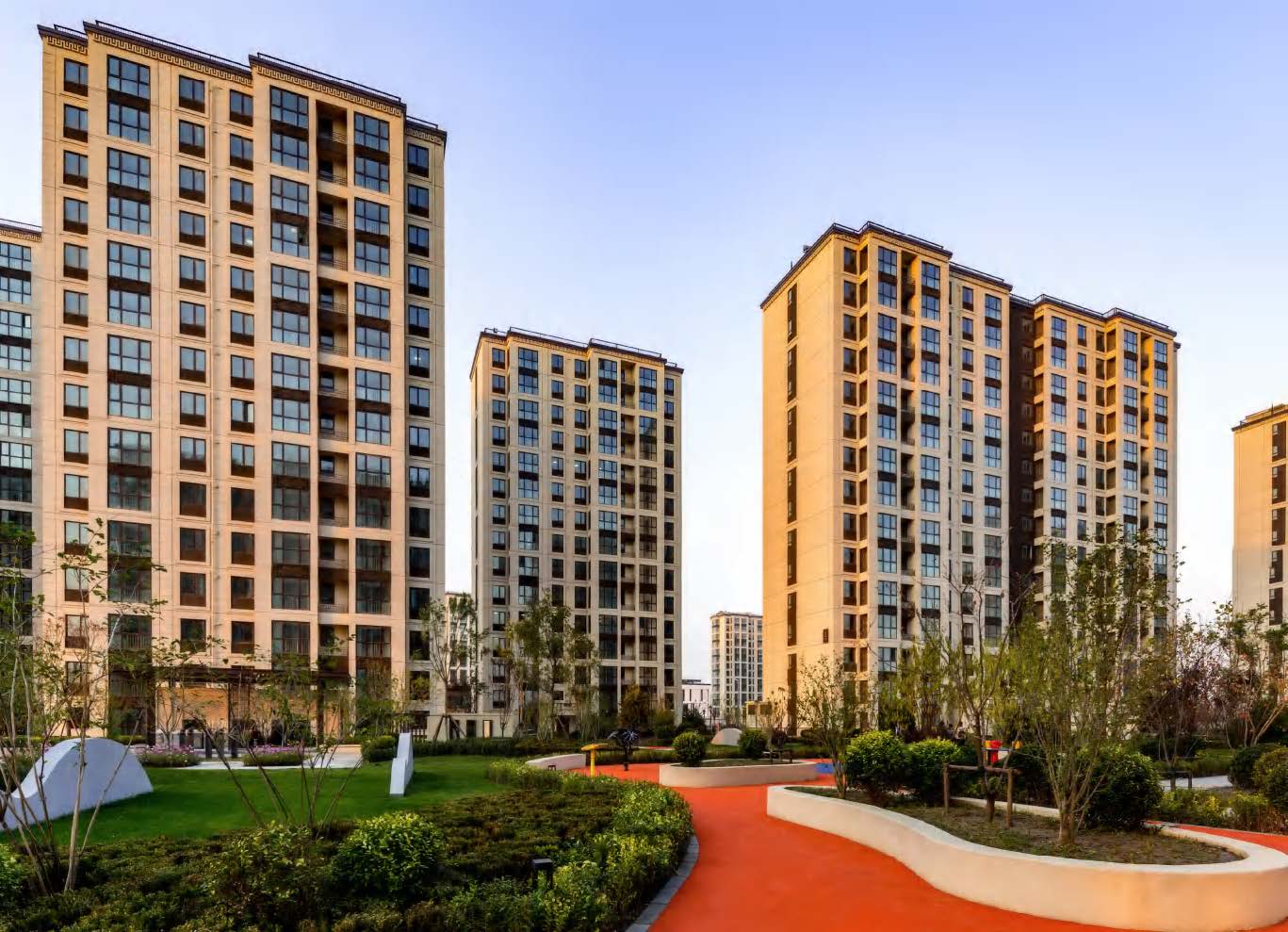


Capitaland Luyu Villa
In the design, the natural landscape is utilized, including the extension of the Yanshan Mountains to the north and Beijing-Miyun Diversion Canal to the south, and the living conditions and landscape environment are reasonably configured to improve the architectural refinement and the environmental quality of the community. The characteristics of dwelling size in the suburbs are fully considered in the design of housing type, and the different requirements of different families are also met. Vari...
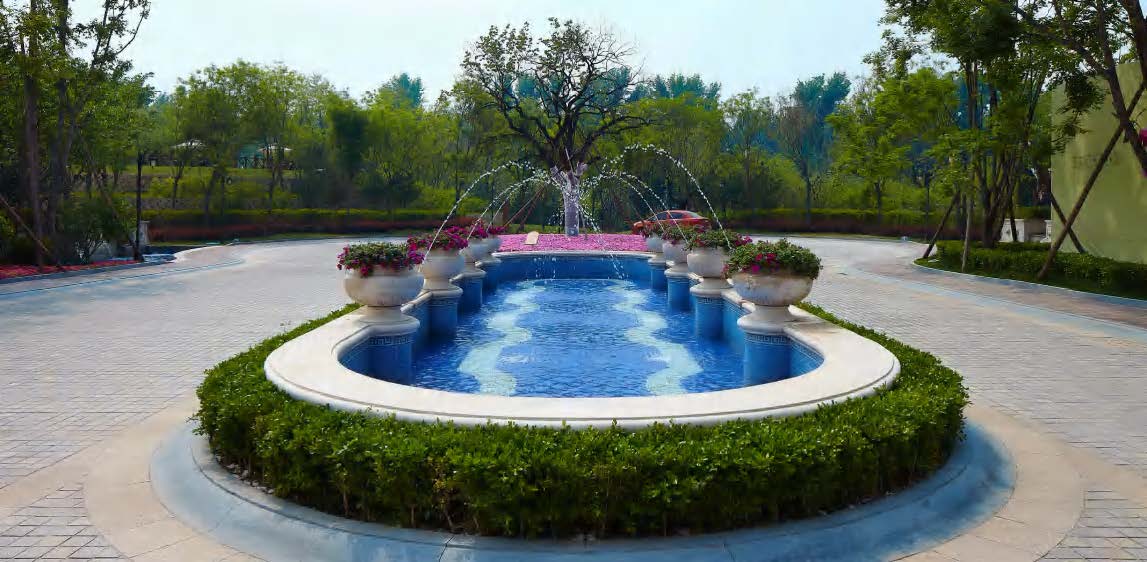
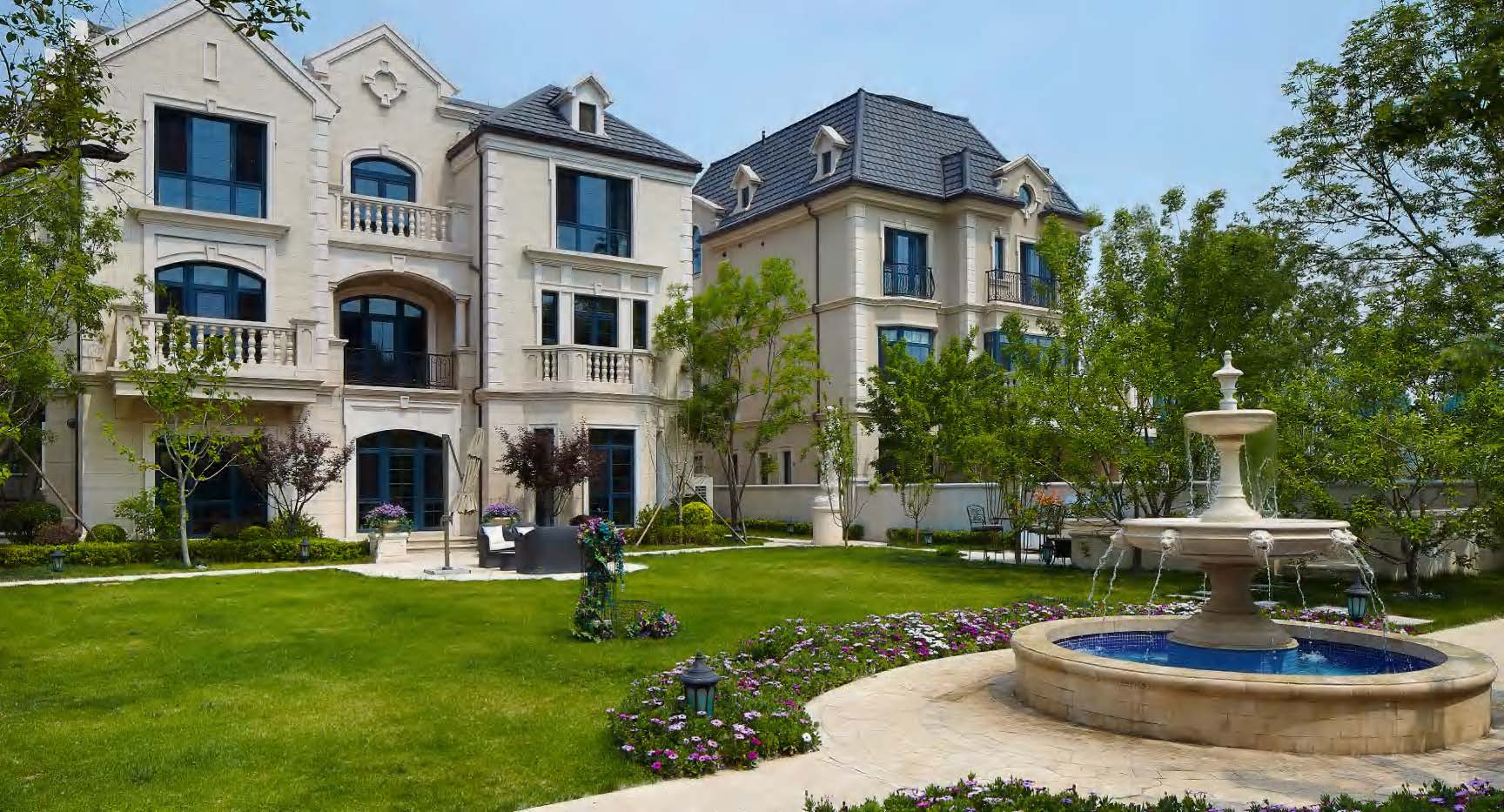


Vanke Changyang Tiandi
In the project, there are a total of 12 residential buildings, all of which are fully-equipped industrialized residential buildings. The whole community has only two standardized residential planes, maximizing the standardization and serialization The precast exterior wall fish is treated with the ceramic tile pre-laying technique. The project won several awards at the Beijing Excellent Engineering Survey and Design Award 2019, such as “Special Assembly Award”, “Housing and Residential Comp...
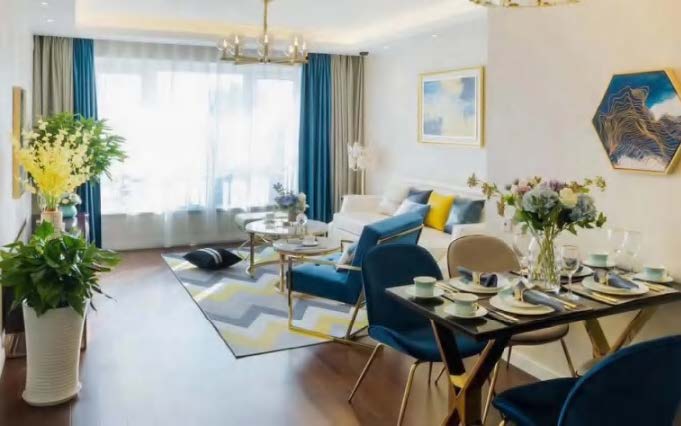
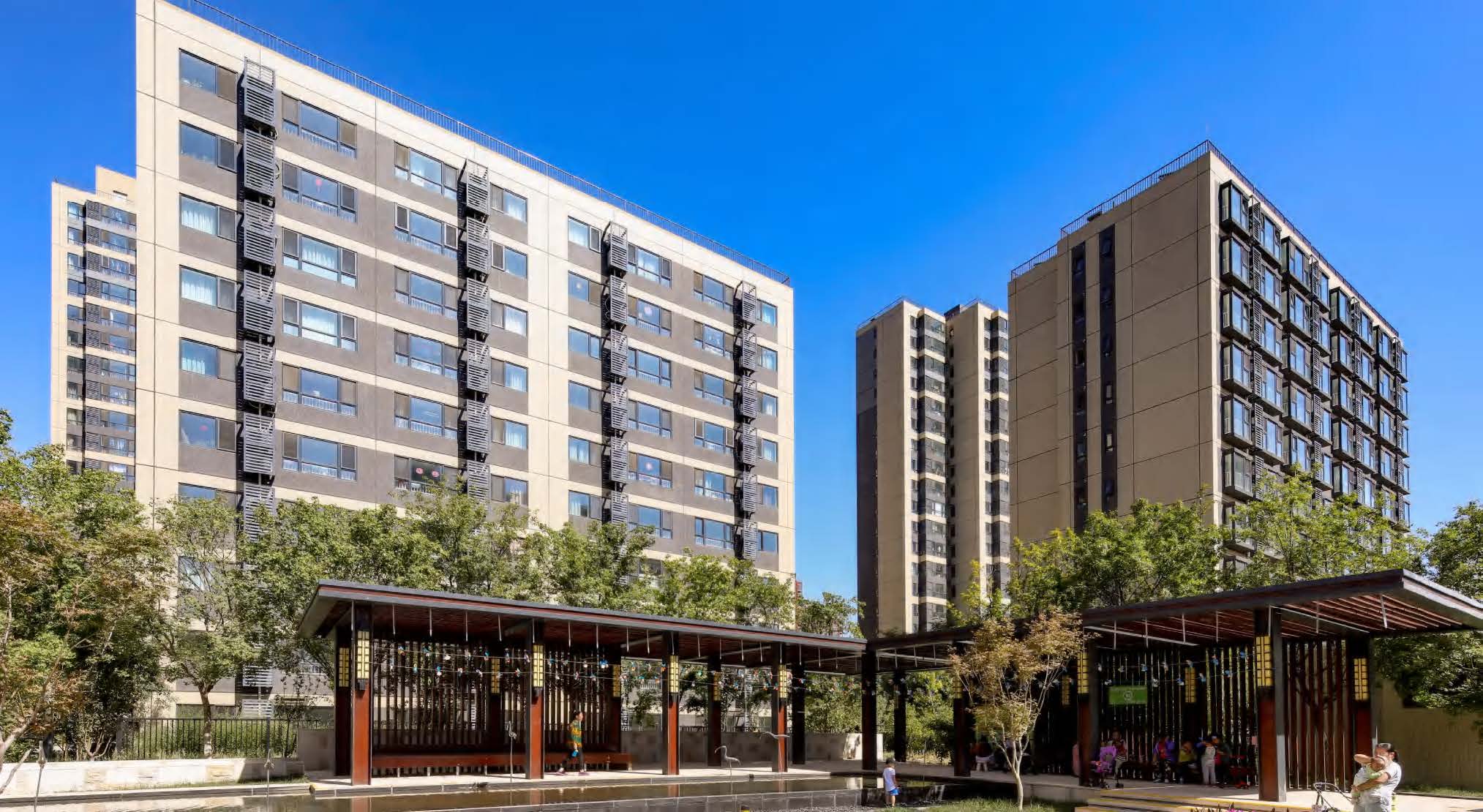


Vanke Ruyuan
The project is located in Xibeiwang Town, Haidian District. Buildings are arranged according to the topography, the interfaces around two plots are neat and complete, and the concept of traditional northern city is applied to people’s rational pursuit of habitable space.
Housing types and functions are clearly divided, with high north-south transparency, the activity zone is reasonably separated from the private zone, and each house is provided with double entryways. Different housing type id...
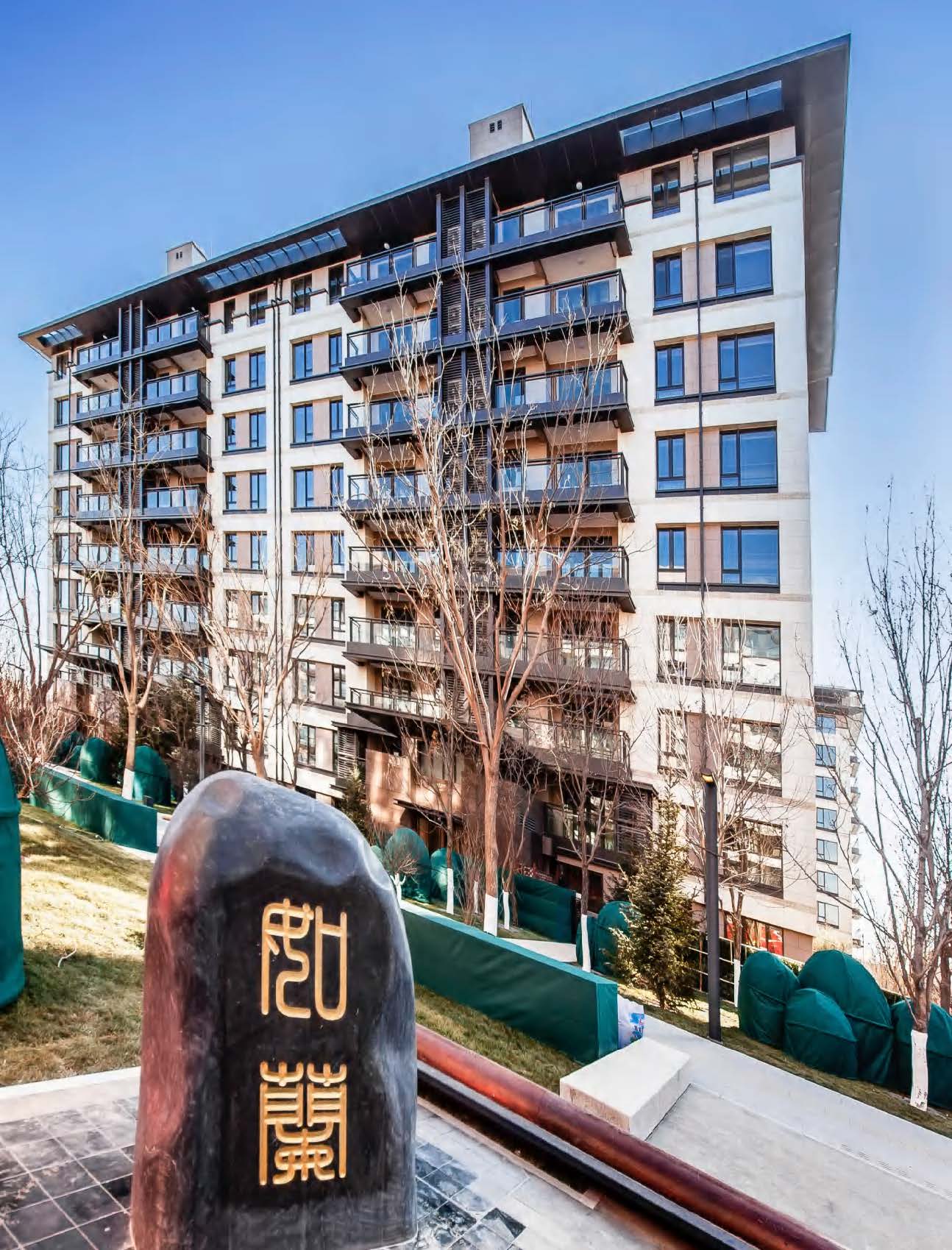

Donghuwan Mingyuan
In the project, a city is built in a park to completely retain the advantages of urban life, encompass the beautiful environment of suburban villas and incorporate education, commerce and social contact in it, that is to say, the project is close to the essence of life of modern urbanites to the greatest extent possible; The facade design is novel and unique and the housing type design is flexible with high north-south transparency, so as to provide a perfect choice for those house buyers pursuin...
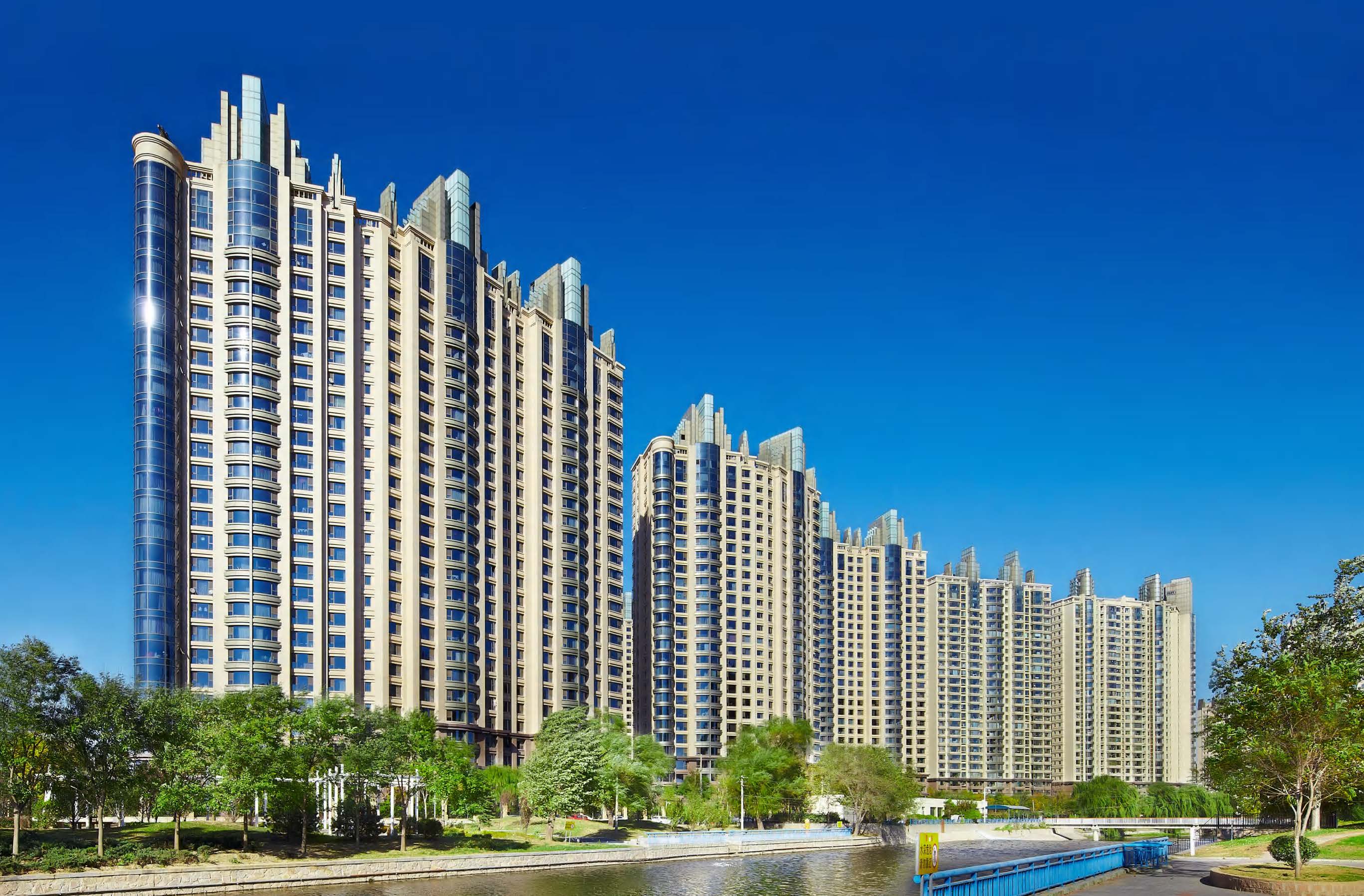

Lijing Chang’an
The overall style of the project is an austere European style with a three-section layout, giving people a solemn and elegant feeling. The streamline design of housing types is reasonable, the activity zone is reasonably separated from the private zone, and the scale is appropriate. The community’s environmental design centers around the concept of “Garden”, the integration of the design space and the natural space is considered in all aspects, and the overall landscape design architecture ...
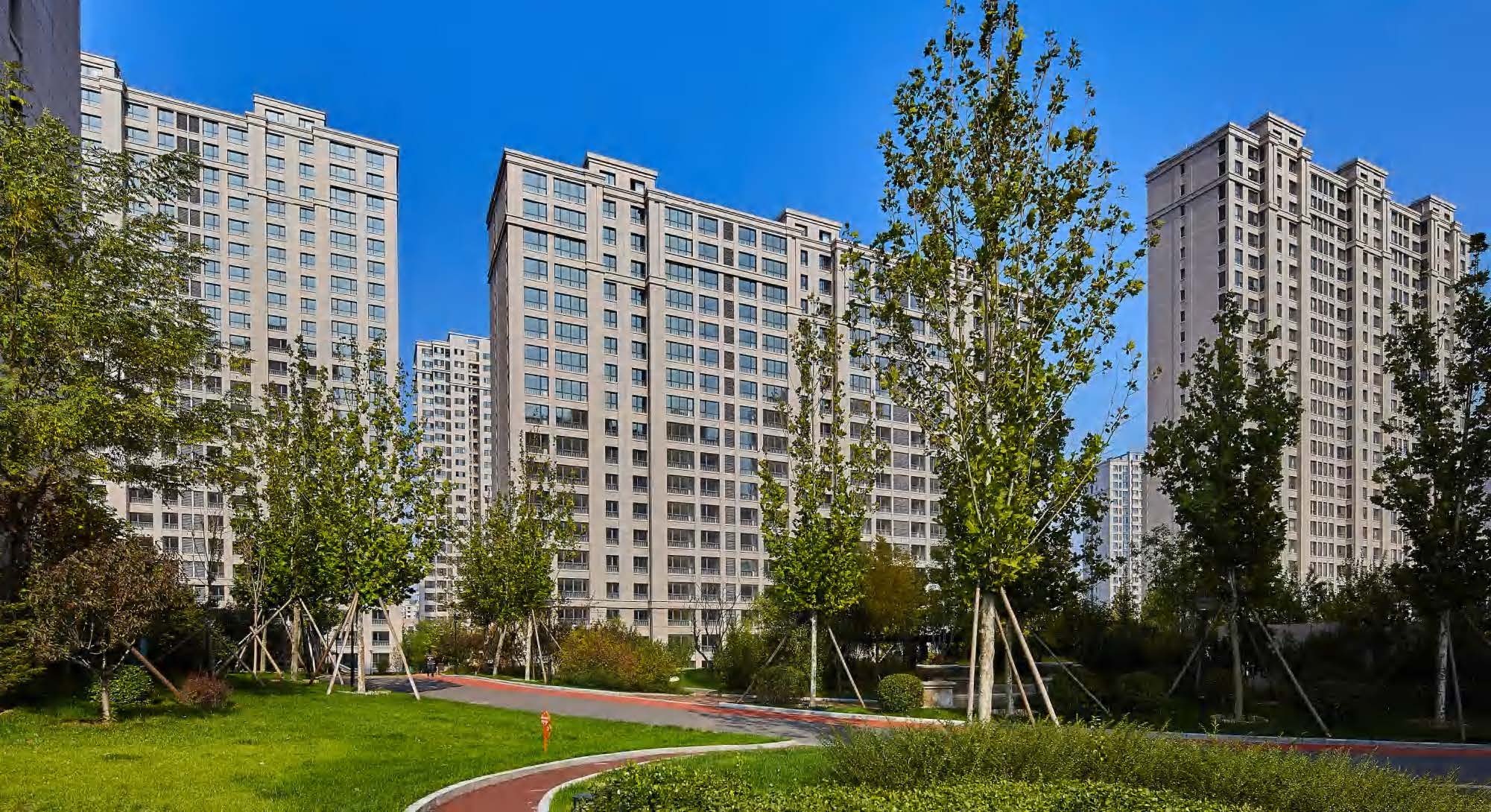
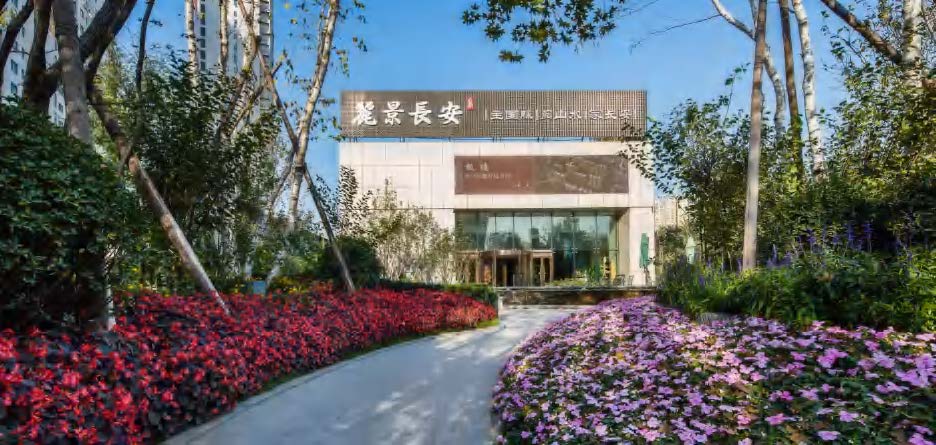


Vanke Jinyu Tixiang
The project fully fuses such advanced technology concepts as BIM and green building on the premises of prefabrication technology and obtained the “Three-star Green Building Design Identification Certificate”. Meanwhile, the project integrates the prefabricated monolithic shear wall technology first used in China with the base isolation technology, improving the anti-seismic quality of residential buildings with fully-prefabricated monolithic shear walls and making a breakthrough in structural...
