COMPANY BUSINESSES

COMPANY BUSINESSES

Vanke Ruyuan
The project is located in Xibeiwang Town, Haidian District. Buildings are arranged according to the topography, the interfaces around two plots are neat and complete, and the concept of traditional northern city is applied to people’s rational pursuit of habitable space.
Housing types and functions are clearly divided, with high north-south transparency, the activity zone is reasonably separated from the private zone, and each house is provided with double entryways. Different housing type id...
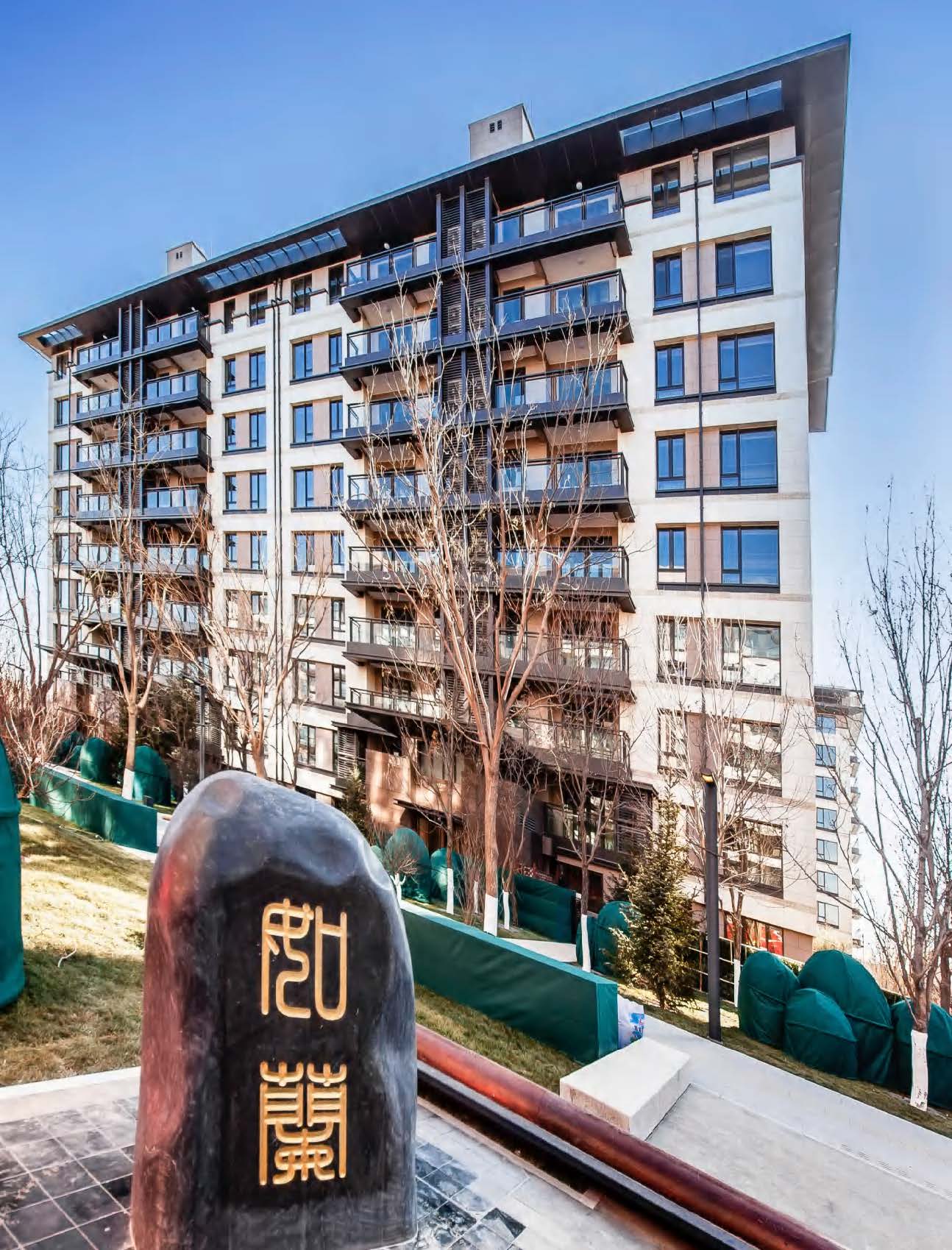

Integrated Utilization Project of the Car Depot at Zhangjiawan, Tongzhou District, Beijing
The project is set near Universal Beijing Resort. It aims to be a comprehensive business area that can satisfy cultural, commercial, entertainment and recreational purposes. Concepts including high-tech, metaverse and eco run through the design. Using the TOD approach, the projects will consist of innovative business models, high-end hotels and cultural towns. The project will also be a demonstration site of smart city and green city projects. Besides visitors to Universal Beijing Resort, the pro...
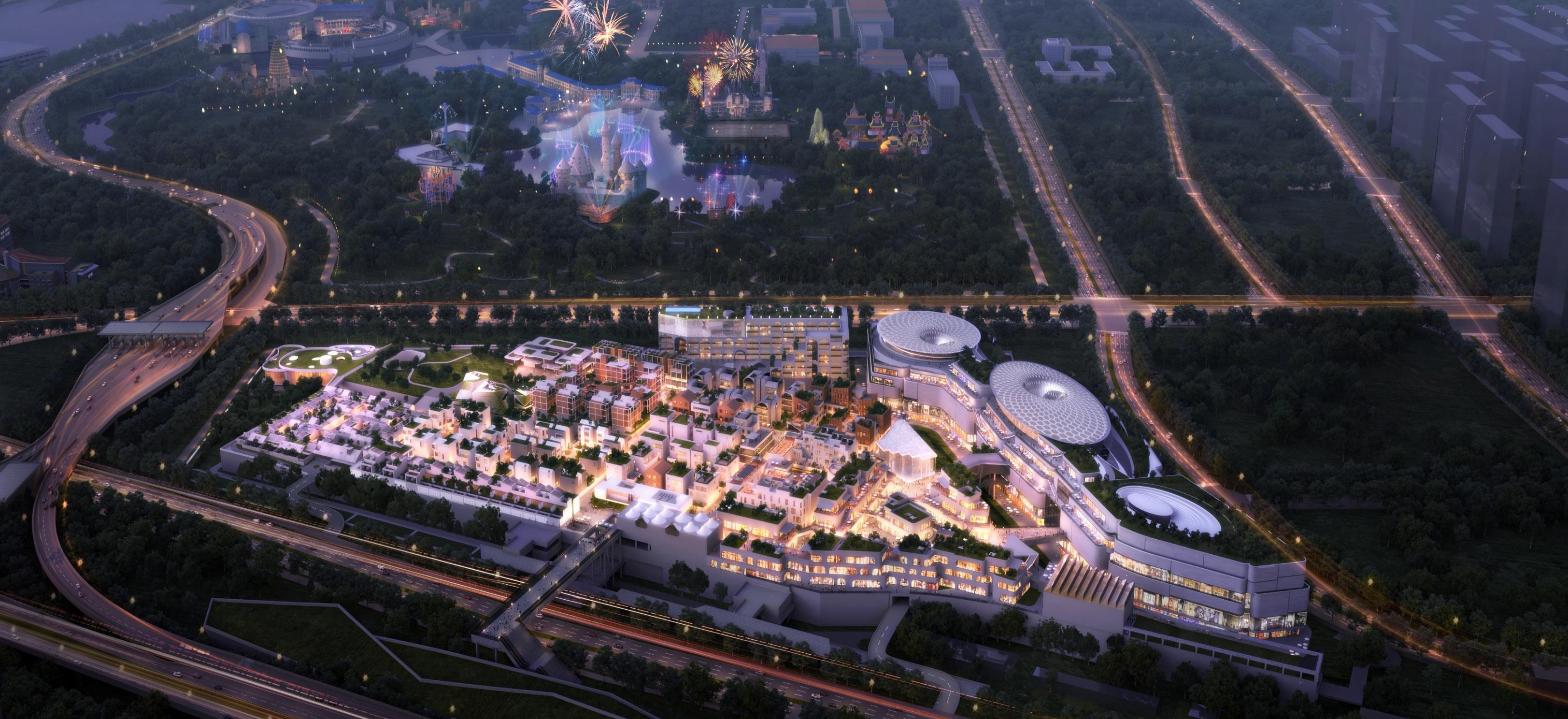

Xiong’an International Trade Center
In pursuit of“ global vision and international standards”, the design of Xiong’an International Trade Center leverages the current railway system in Xiong’an. It is expected to boost the economy of this traffic hub, serve as a parlour of the starting area and help build an incredible and desirable city of the future.
The general layout balances the openness of a traffic hub, the position of Xiong’an as a gateway district, and the upper-level urban planning. The enclosed courtyard layou...
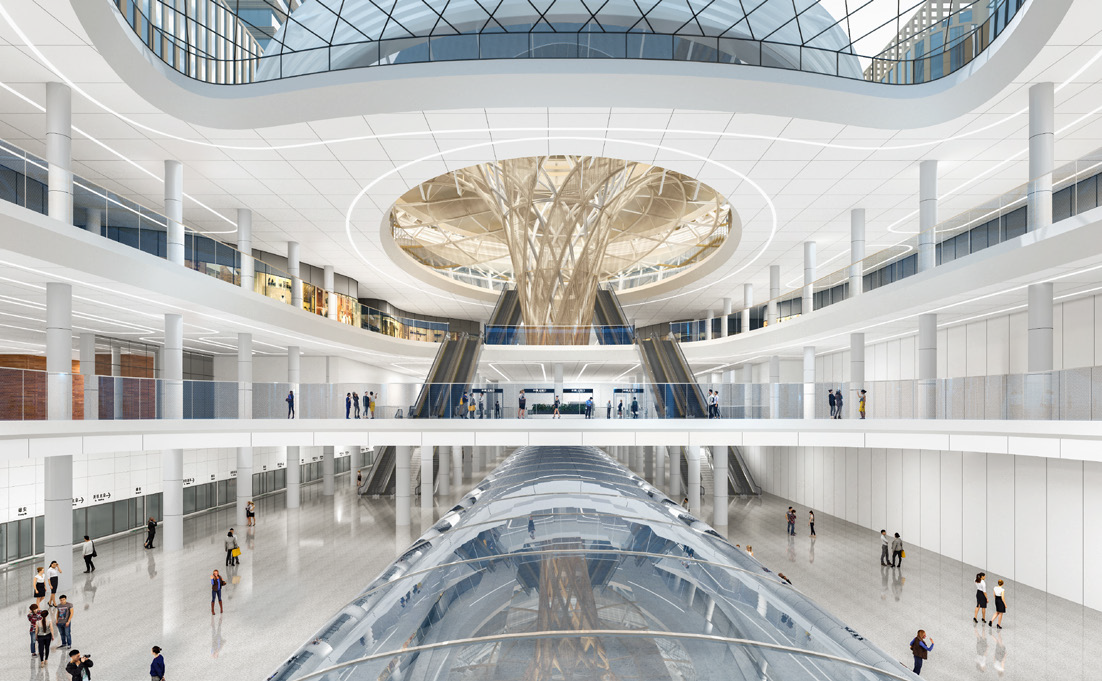
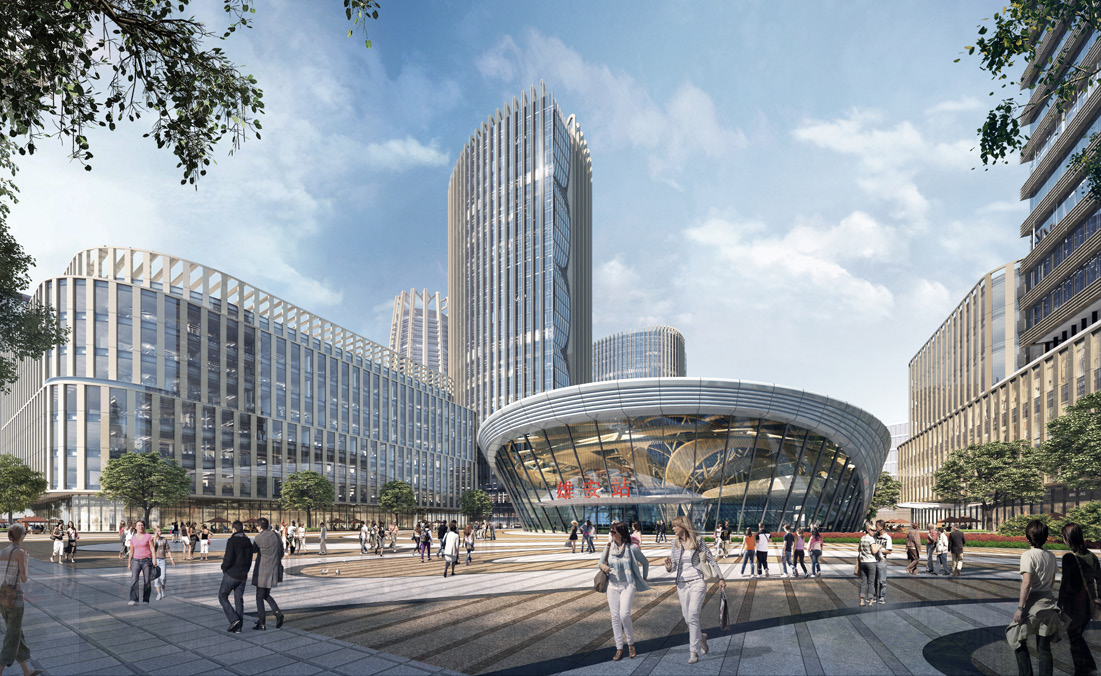
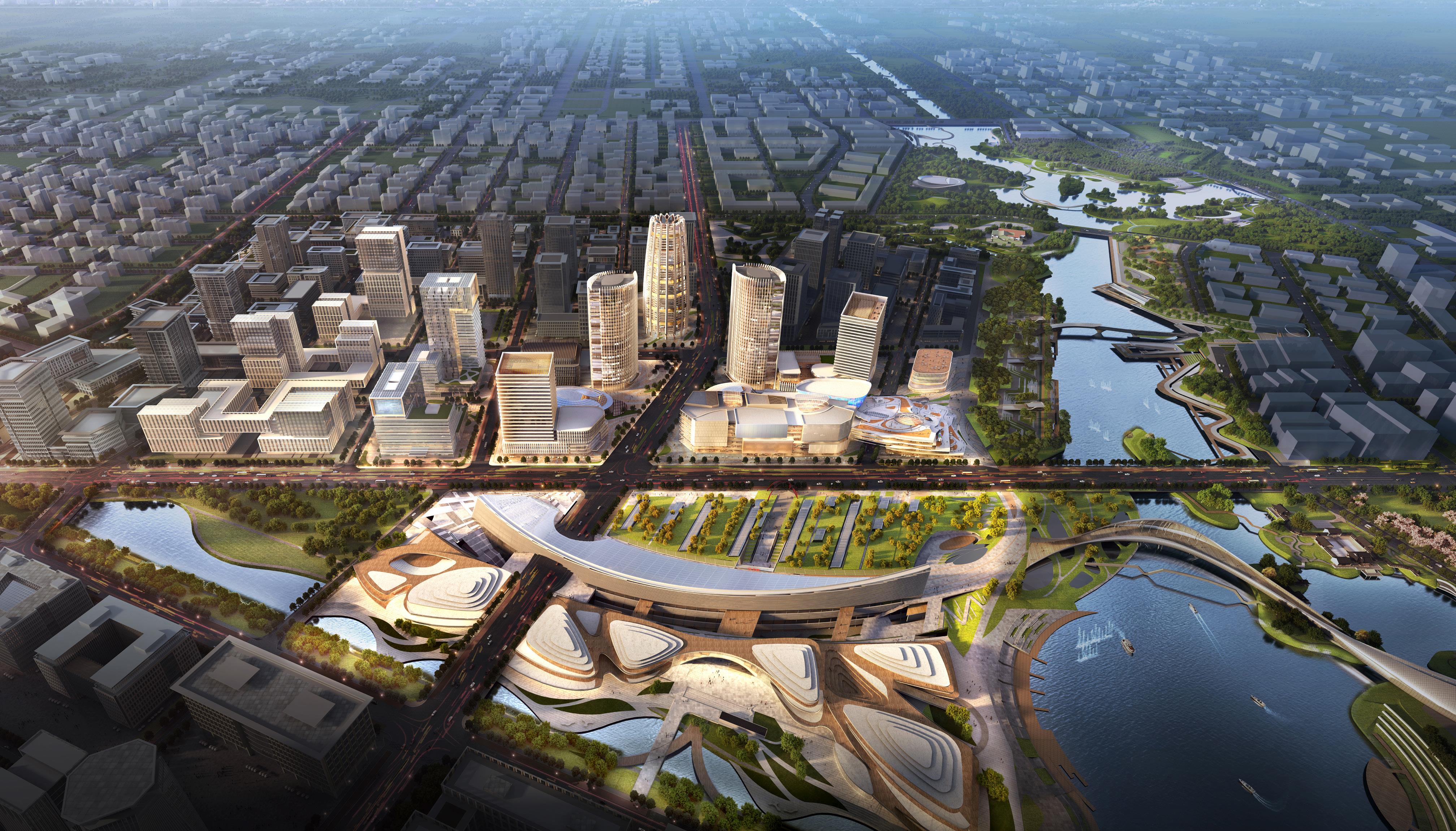



The Xishan District Branch of Fuwai Hospital Chinese Academy of Medical Sciences
The project was upon the release of the“ 13th five-year plan” on public health enhancement and rapid growth of the sector. Overall, the project aims for foresight, quality and sustainability. While conforming to national standards and regulations, the project takes into consideration of local conditions and creates a comfortable environment for work and life that fits into the natural layout of the land.
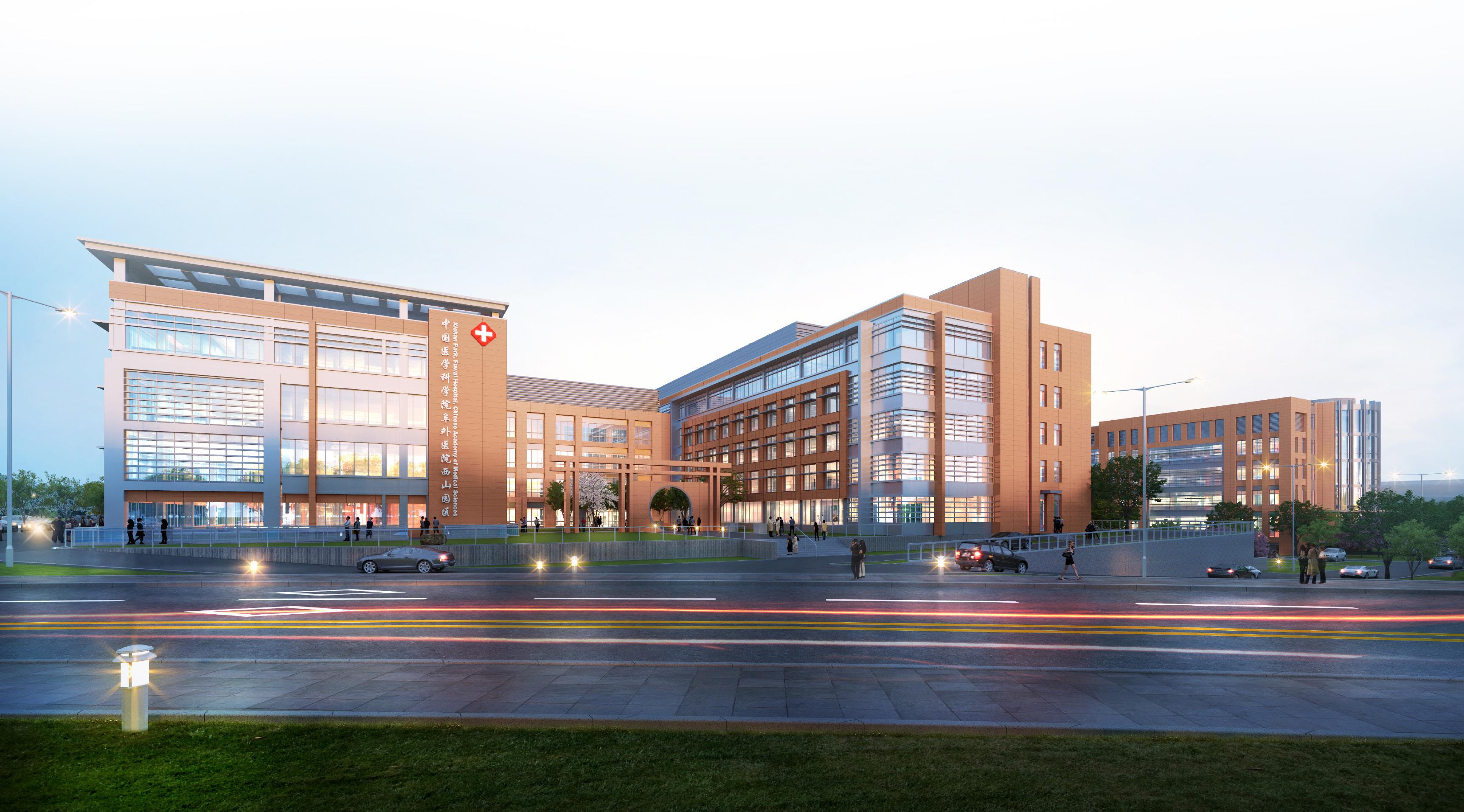

Canteen and Dormitory Designs for Beijing Forestry University
In a holistic design integrating a canteen, dormitories, a student service center and the open space in between, the open space is transformed into a sunken courtyard with circular sloped paths and enclosed structures, serving as a lively landmark on campus. The use of dark brick red provides a refreshing dominant color. Translucent parts of the building create contrast with the solid walls and give the complex a sense of modernity.
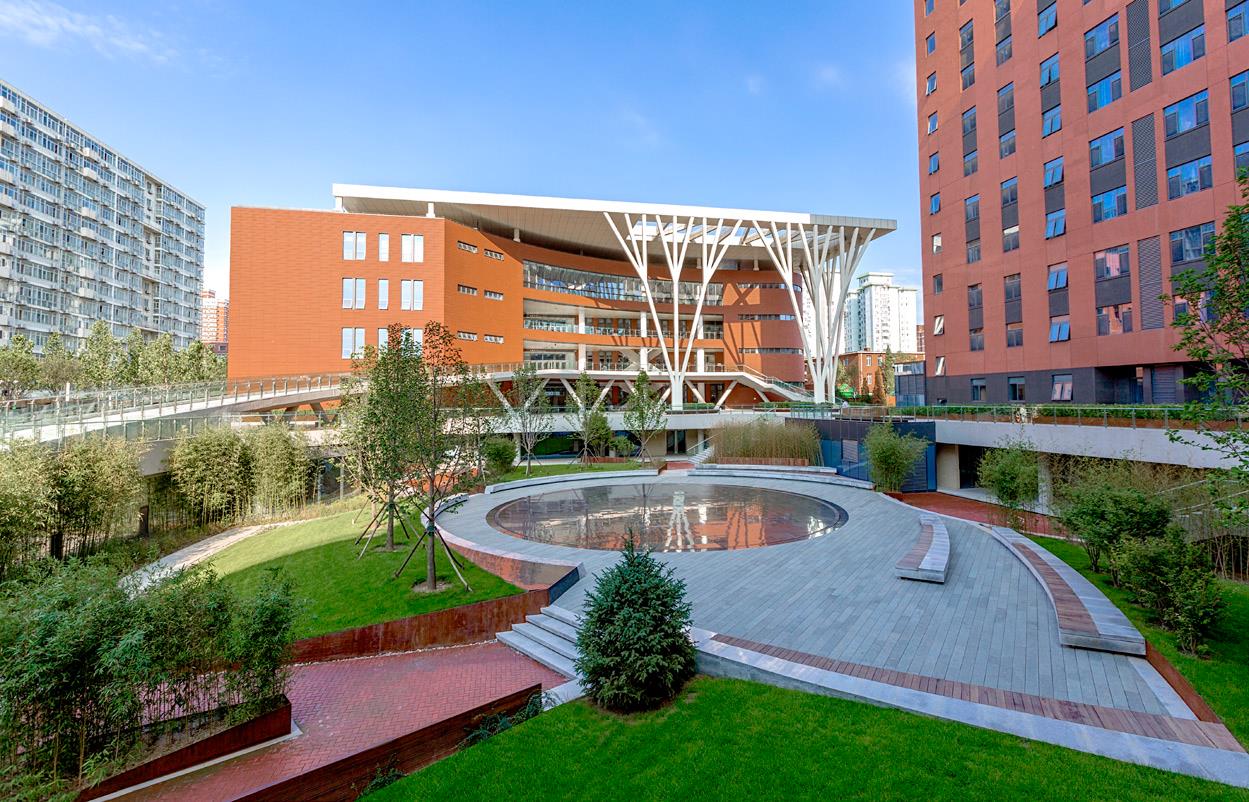
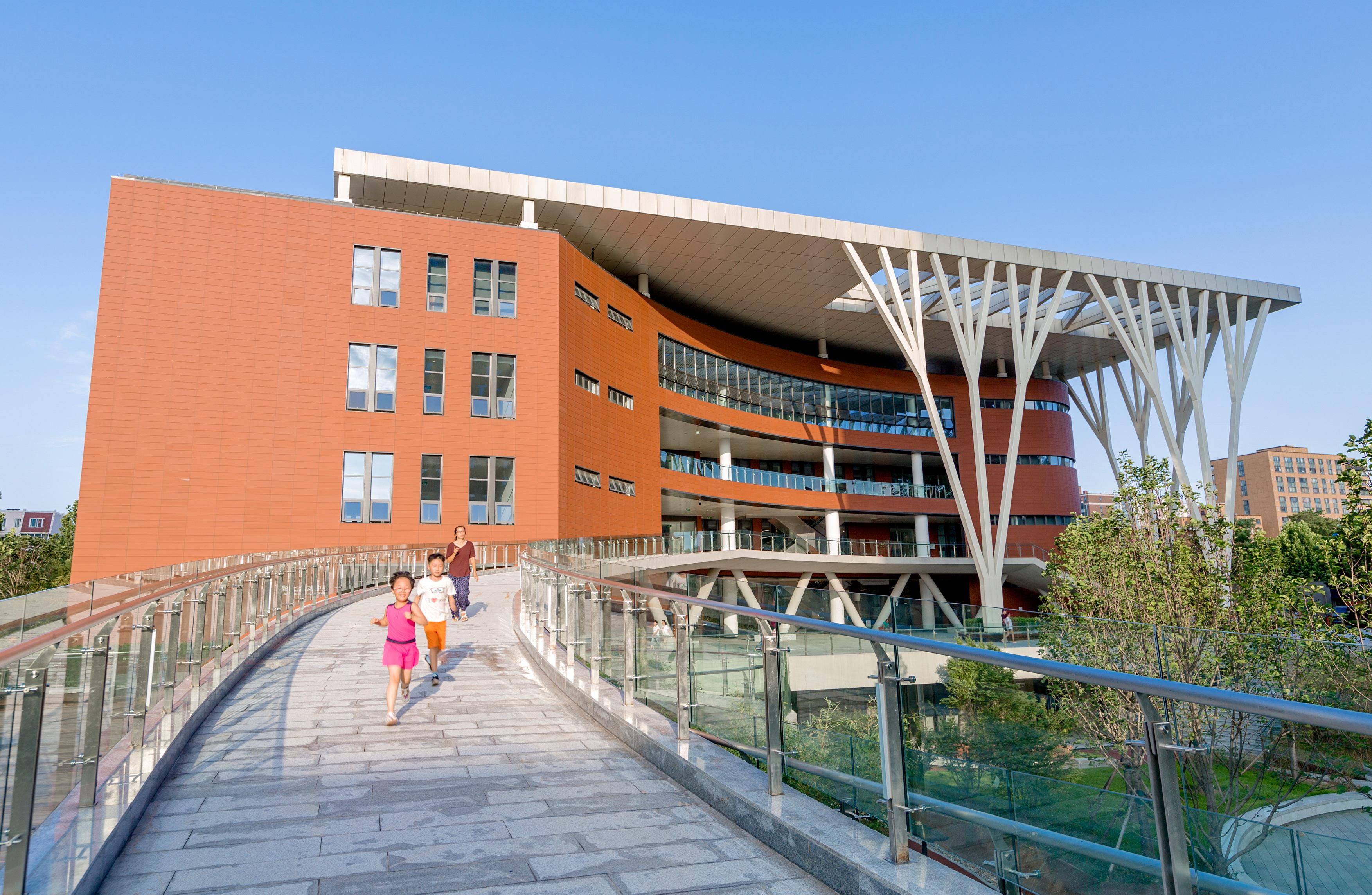


New Campus for Beijing Normal University in Changping Higher Education Park, Beijing
The structure of the new campus resembles that of ancient Chinese private schools. Buildings form a major courtyard in the middle and four smaller ones positioned on the north-south and east-west axis.
The exterior design follows the traditional platform, main body and roof structure with some variation and reconstruction.
Pedestrians and vehicles are kept safely apart and the use of automotive vehicles can be kept to a minimum. Elevated pedways connect all the compounds and fully utilize space...
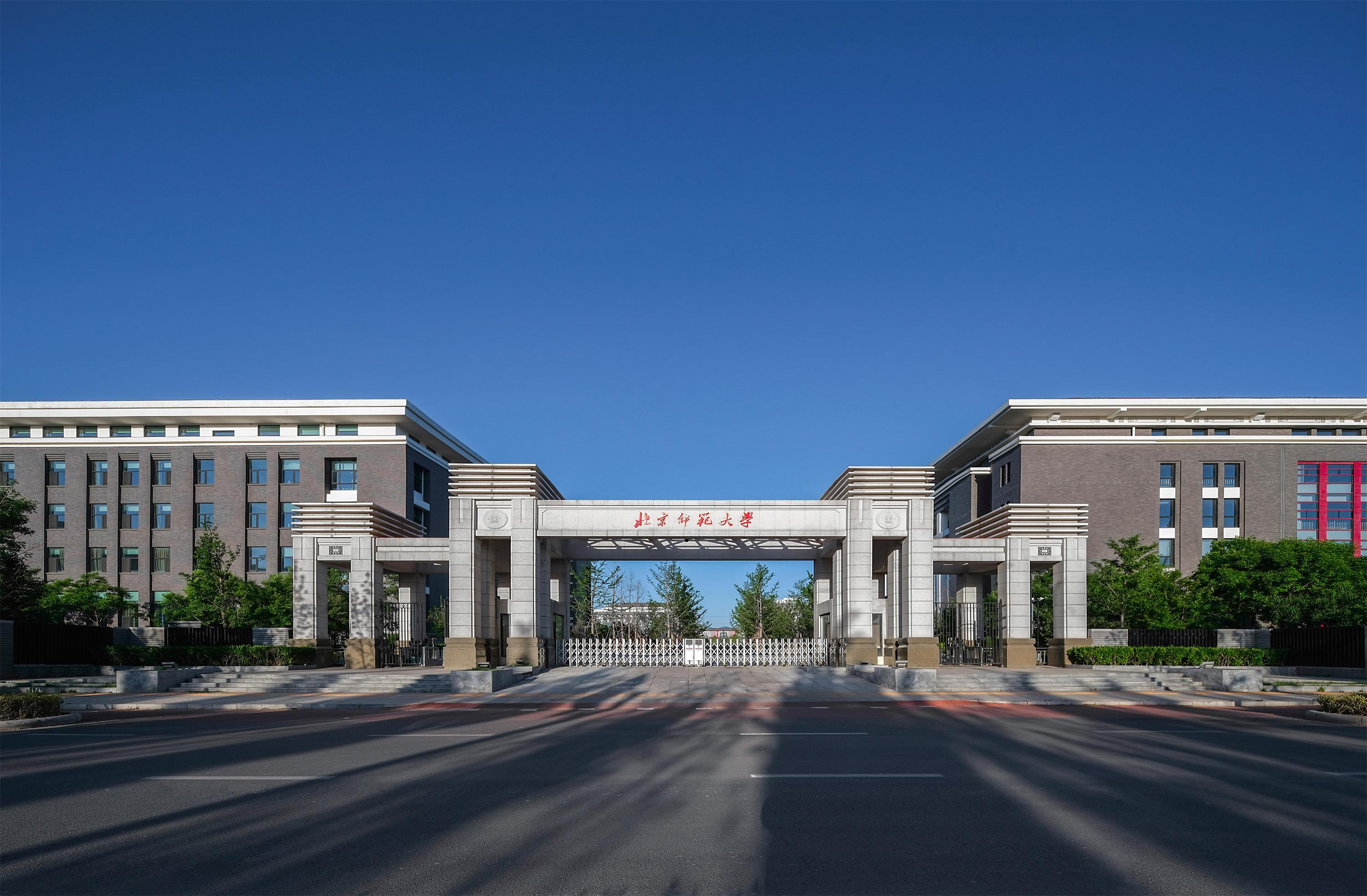

Gao’an High-Calibre School
The campus consists of teaching buildings, a library, an art building, an office building, a stadium, dormitories, canteens and a track field. The entrance lies on the north, facing Deqing Road. The west of the entrance is the office building while on the east is the stadium bordering on a track field on the south. Four teaching buildings sit on the south of the office building, two of which are designed for secondary school students, the other two for pupils. The campus has another entrance on t...
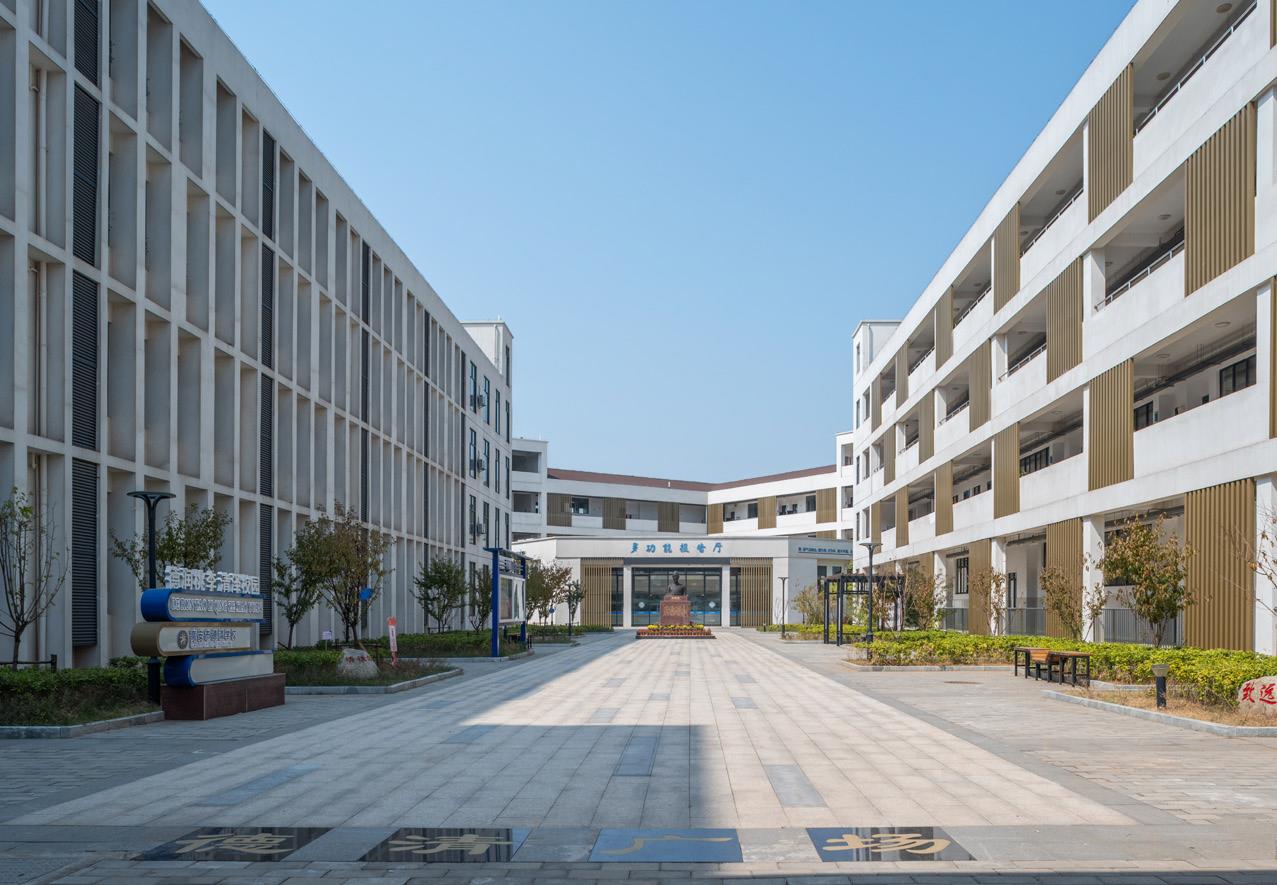
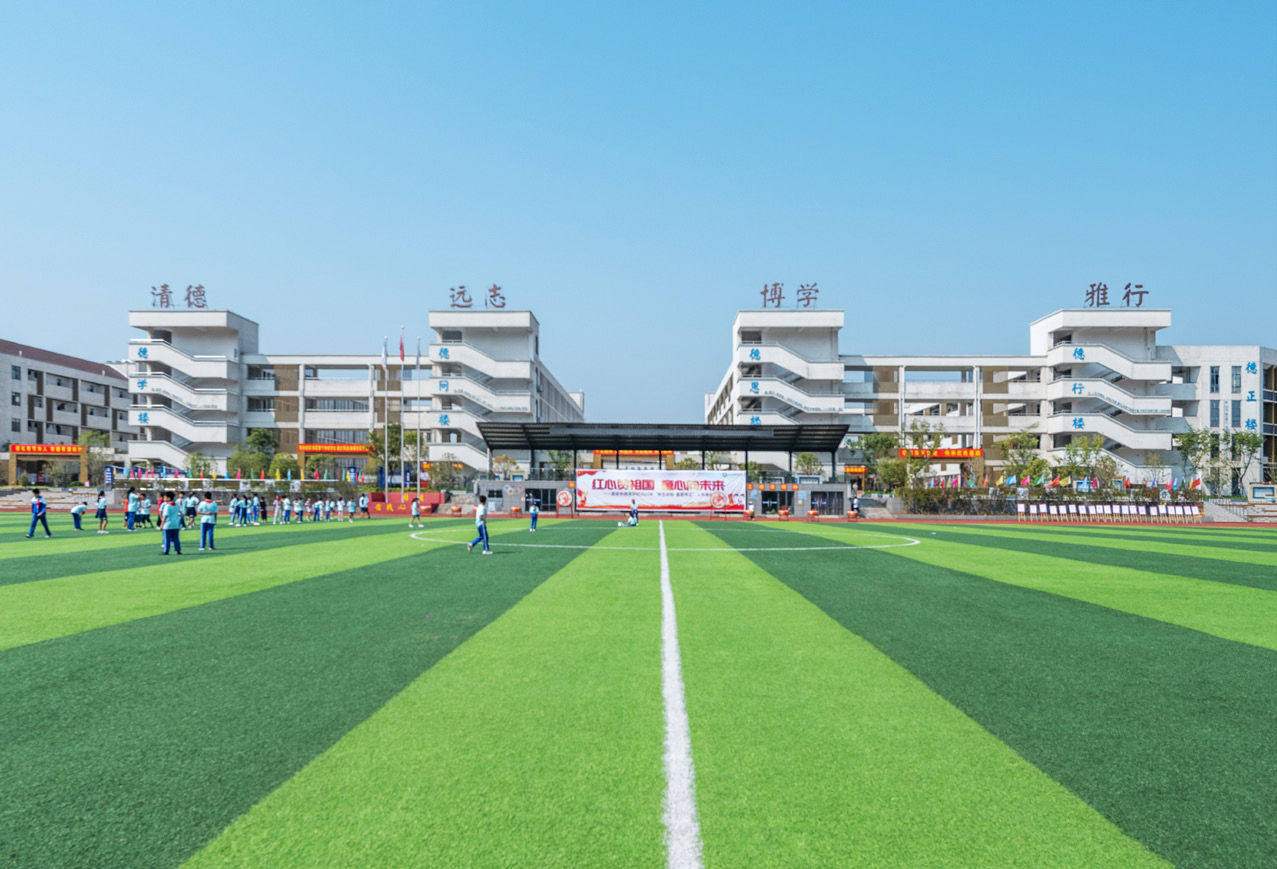




The Party School of the Municipal Party Committee of Gao’an
主體建築包括教學辦公綜合樓4幢、學術報告廳1幢,學員食堂1幢,共8個主體建築。其中,黨校7600㎡,老年大學4900㎡,教師培訓學校4900㎡,微笑2800㎡,宿舍7200㎡,會堂1200㎡,食堂1200㎡。學員食堂、學員宿舍、學員報告廳資源分享。
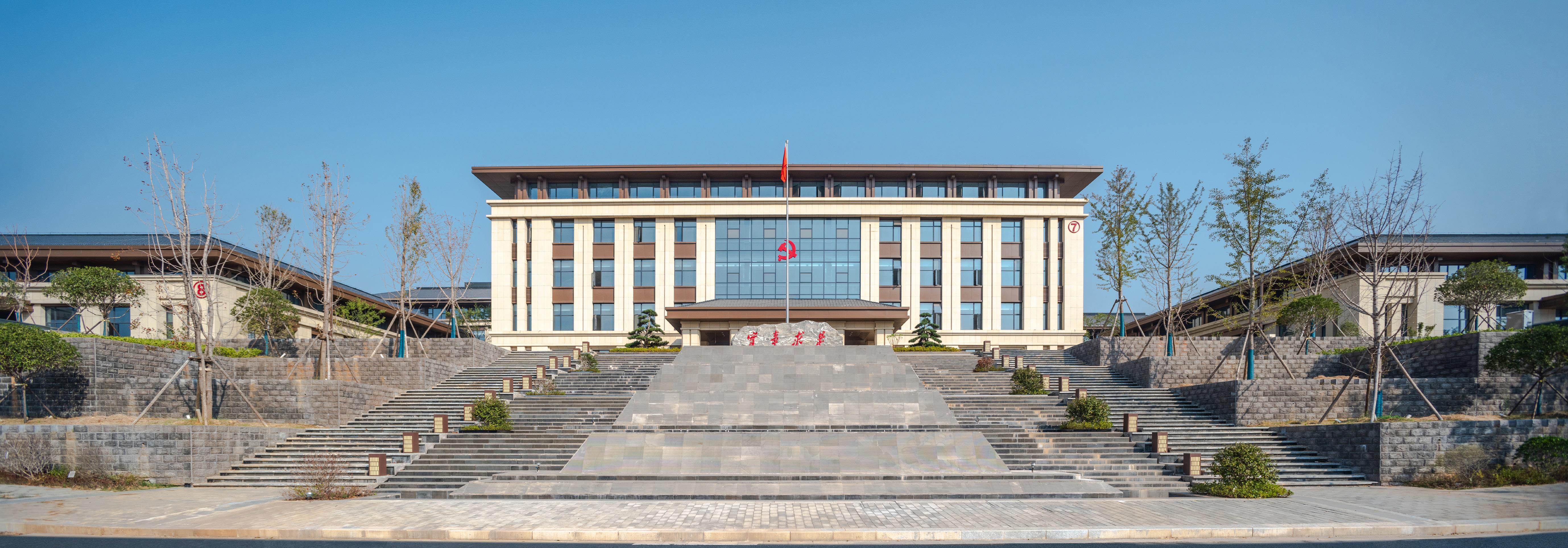

Xinxiang Sports Center, Hebei Province
The design concept of the sports center is inspired by the Taihang Mountains and the Yellow River. The top of the structure mimics the waves of the Yellow River and the curved exterior resembles the Taihang Mountains as well as the banks of the Yellow River. Meanwhile, the texture reminds people of the movement of the river and the columns and the magnificence of the mountain. The design reflects the geological traits of Xinxiang, a place where Taihang Mountains meet the Yellow River.
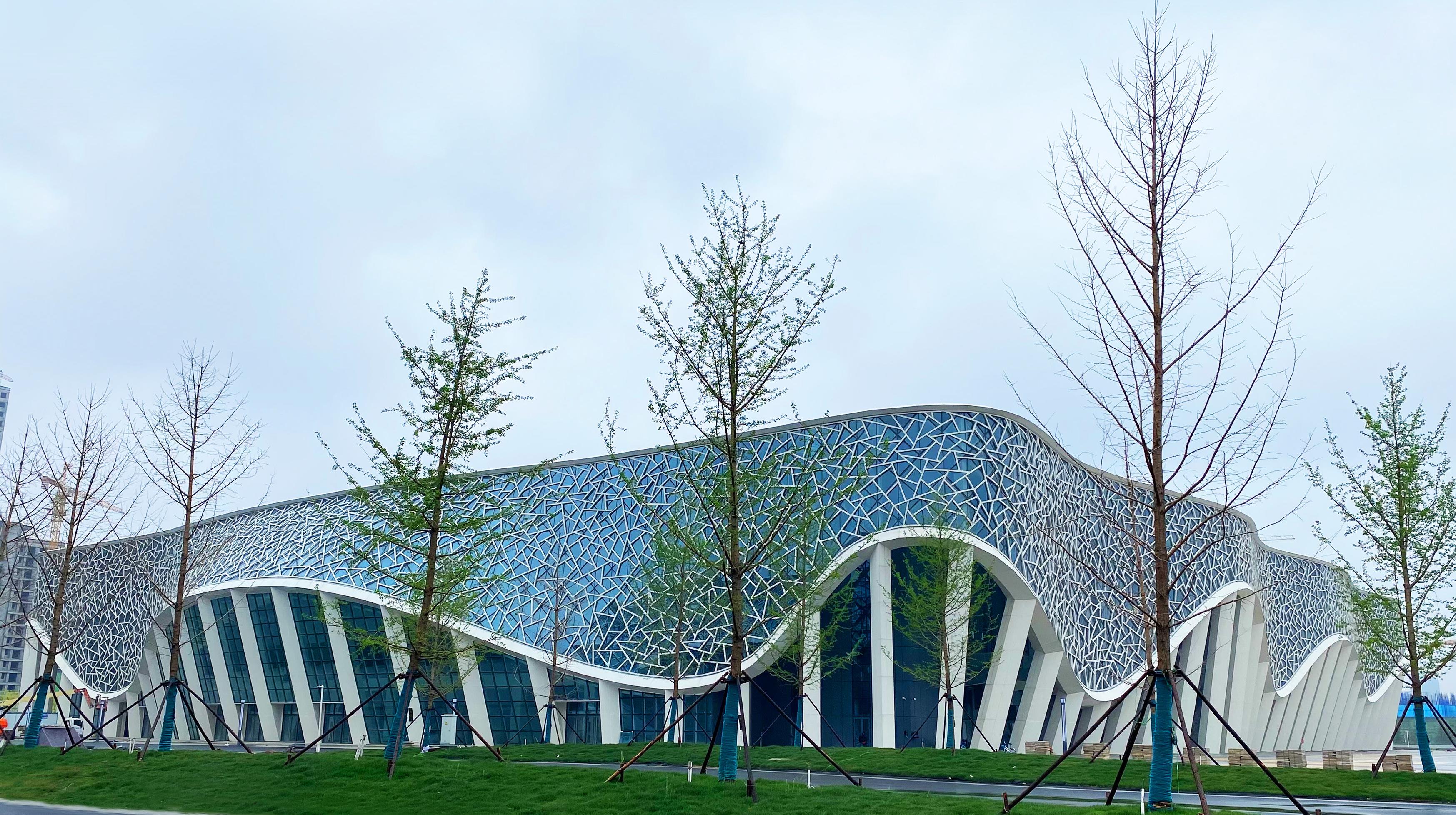

Architectural design
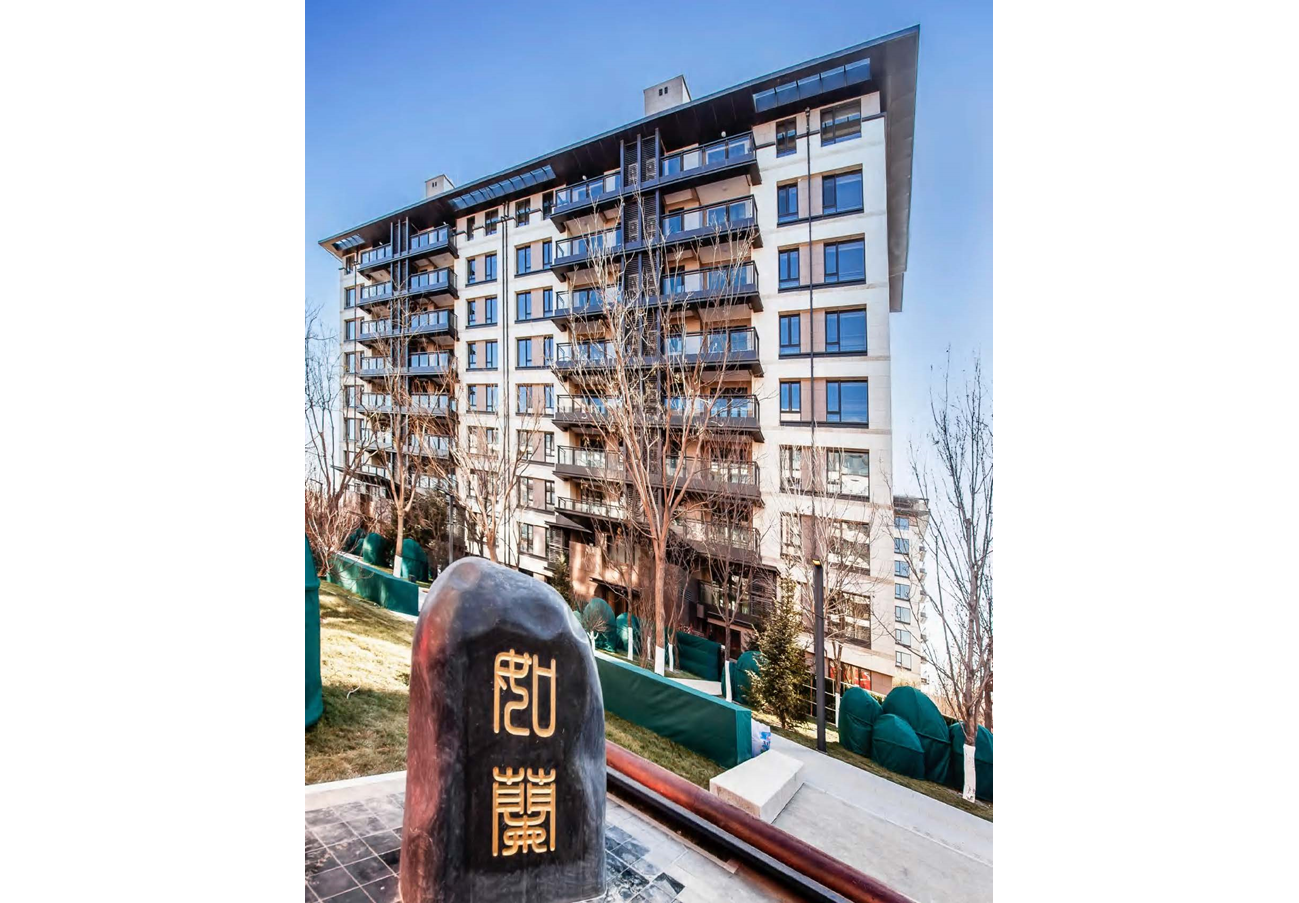 Vanke Ruyuan
Vanke Ruyuan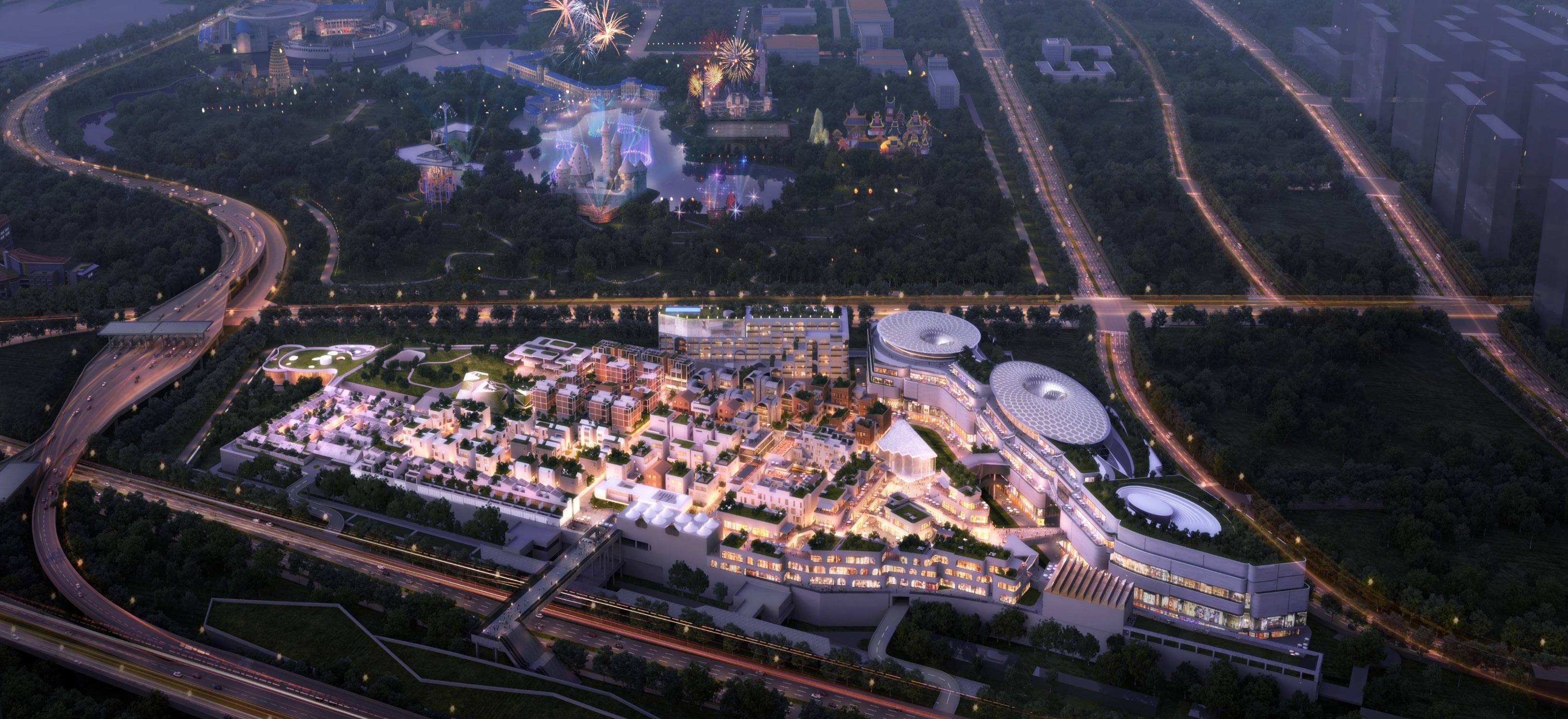 Integrated Utilization Project of the...
Integrated Utilization Project of the...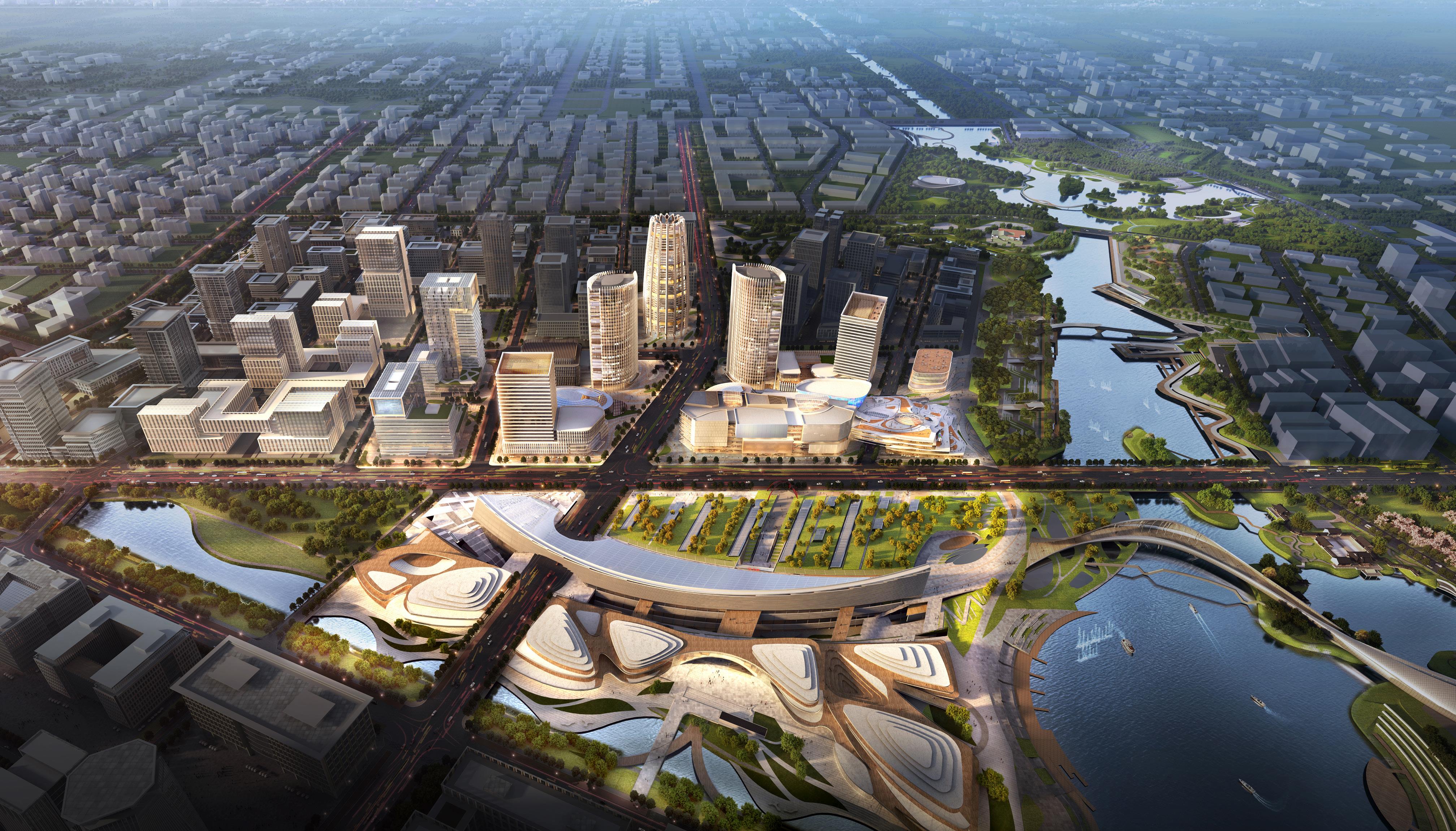 Xiong’an International Trade Center
Xiong’an International Trade Center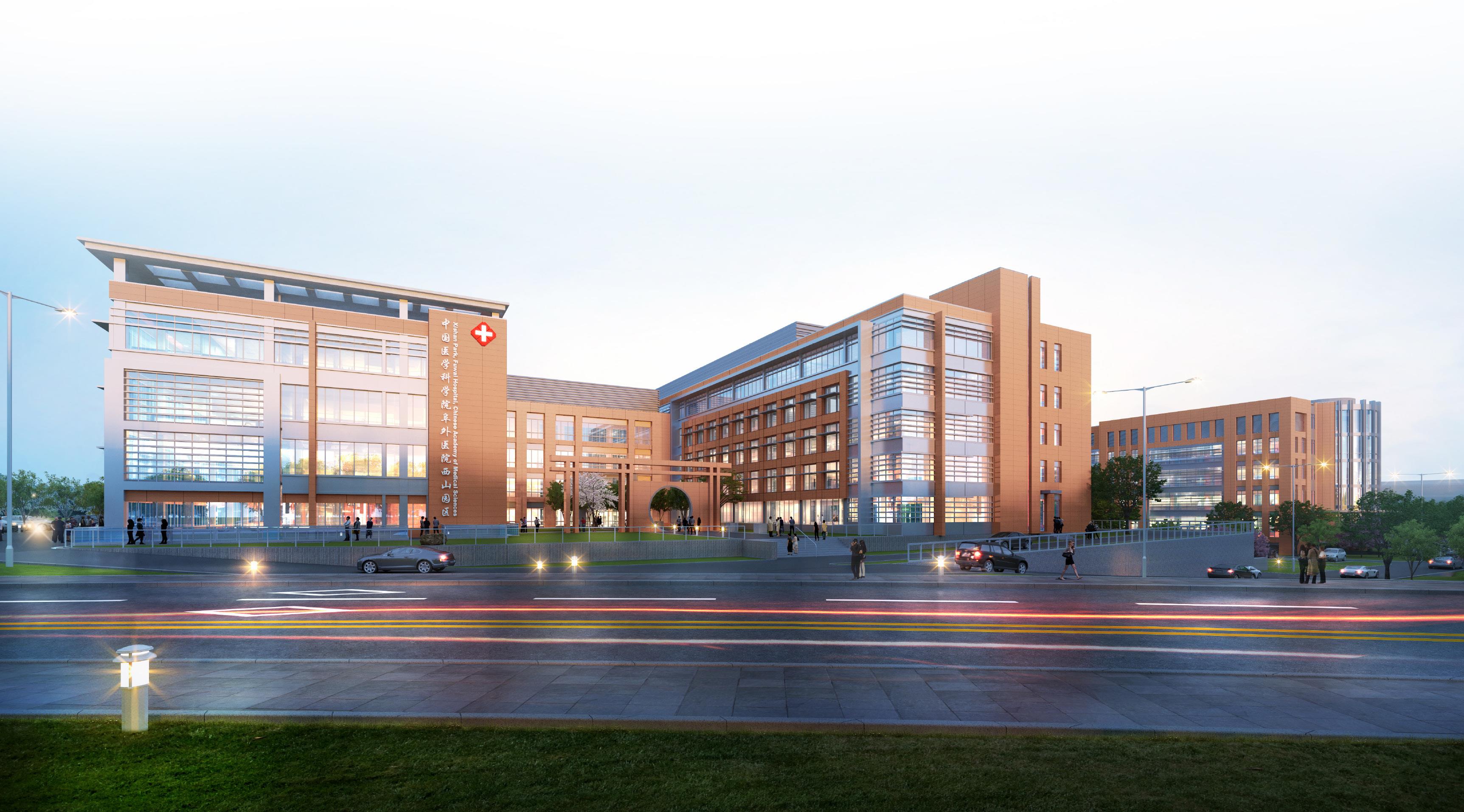 The Xishan District Branch of Fuwai H...
The Xishan District Branch of Fuwai H...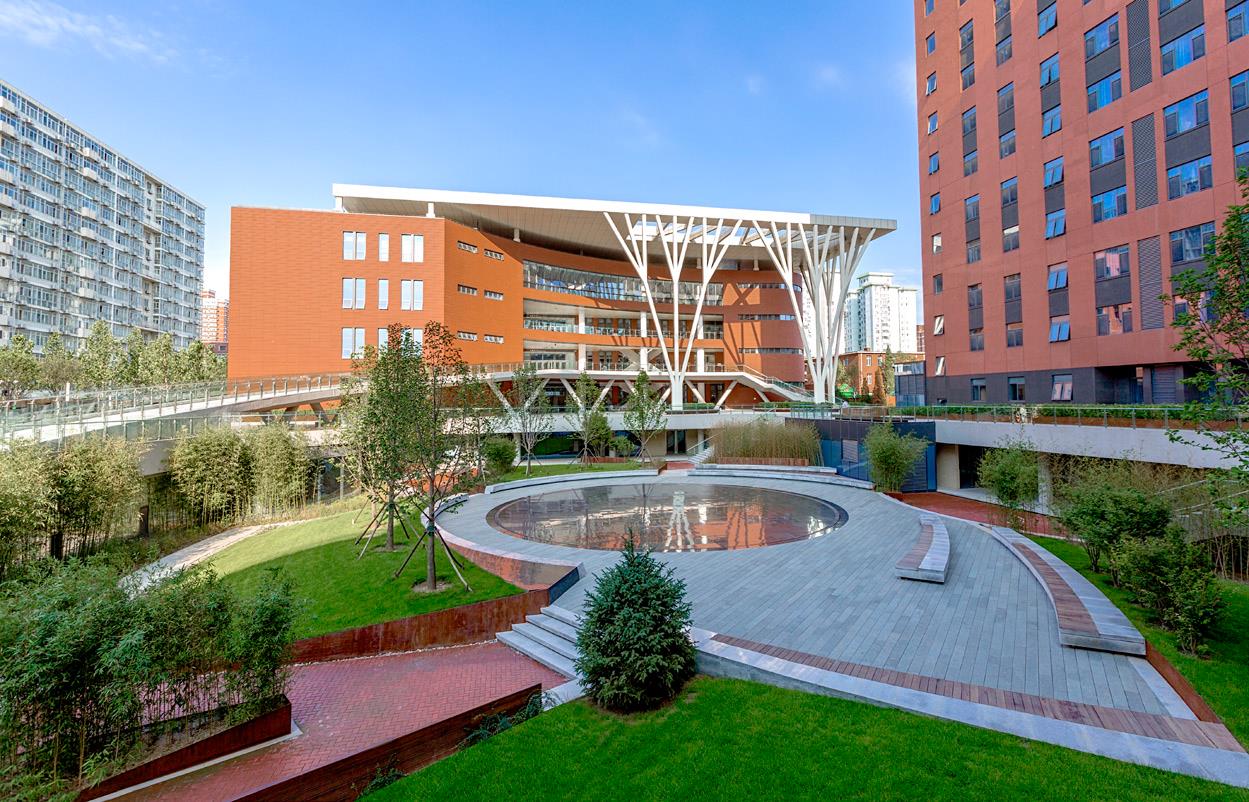 Canteen and Dormitory Designs for Bei...
Canteen and Dormitory Designs for Bei...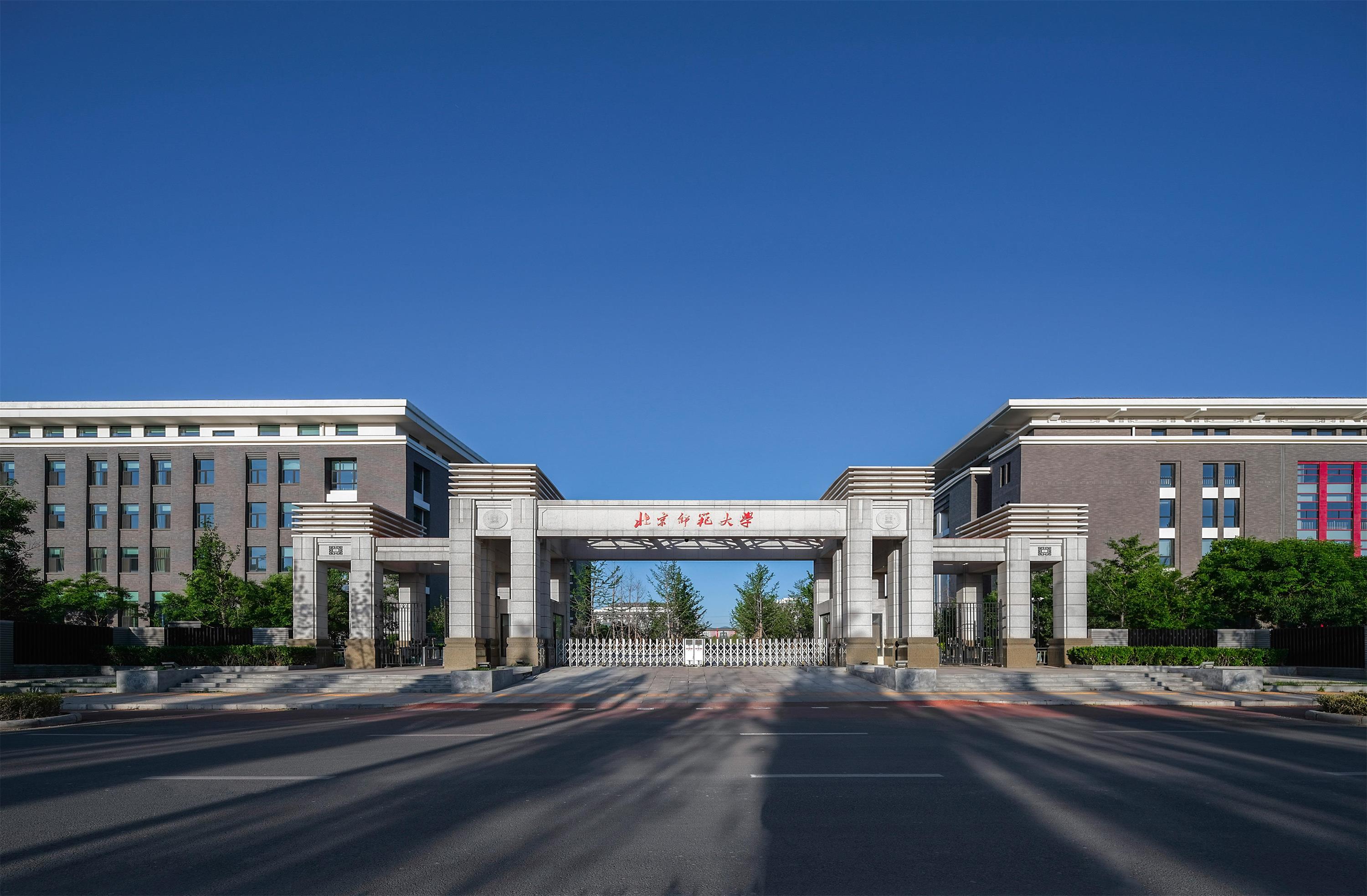 New Campus for Beijing Normal Univers...
New Campus for Beijing Normal Univers... Gao’an High-Calibre School
Gao’an High-Calibre School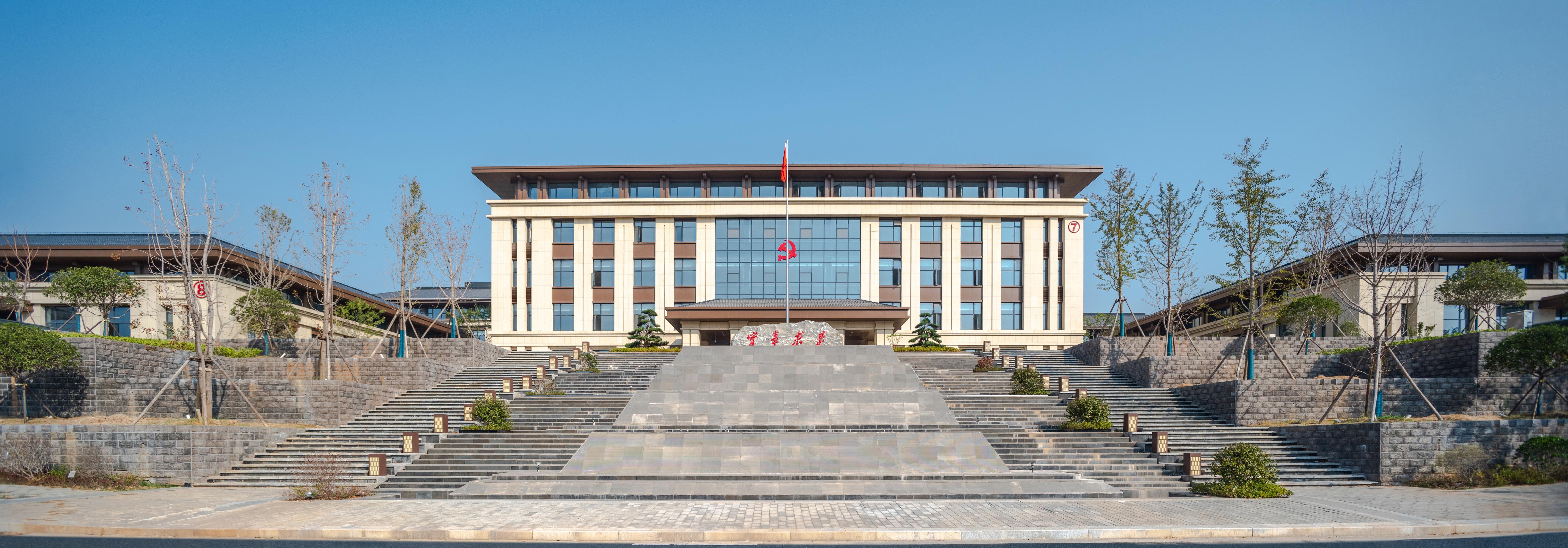 The Party School of the Municipal Par...
The Party School of the Municipal Par...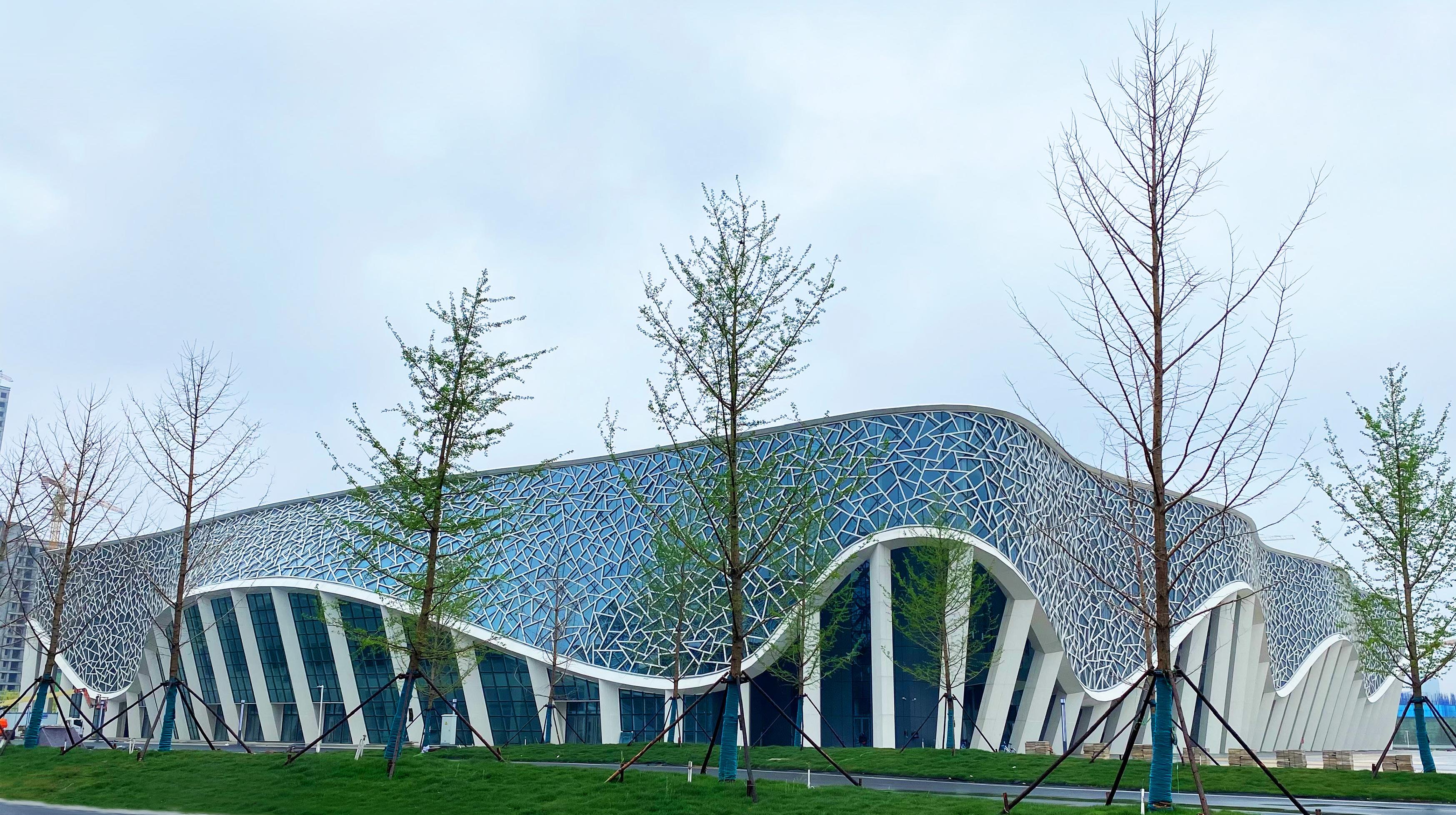 Xinxiang Sports Center, Hebei Provinc...
Xinxiang Sports Center, Hebei Provinc...