COMPANY BUSINESSES

COMPANY BUSINESSES

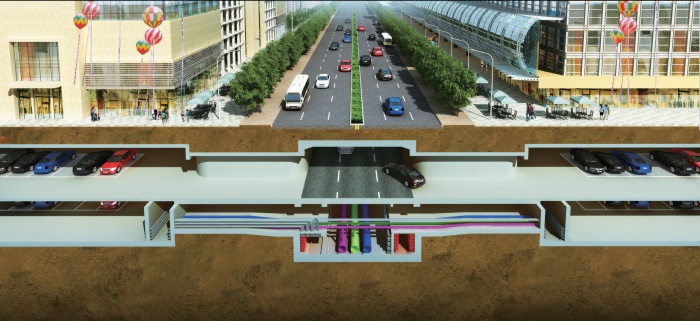
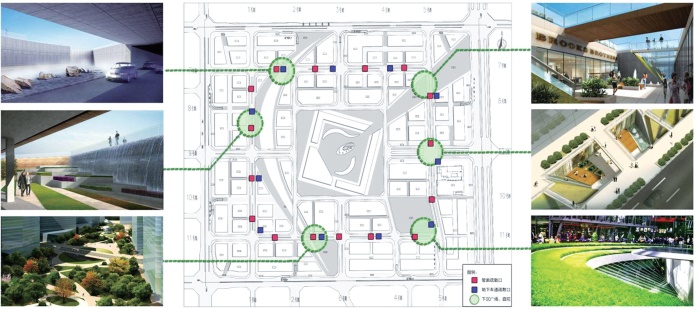
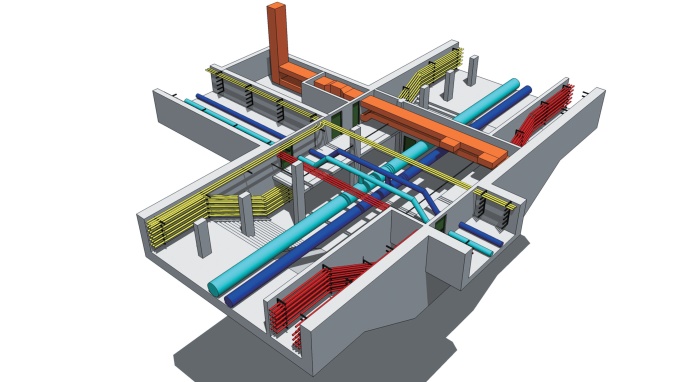
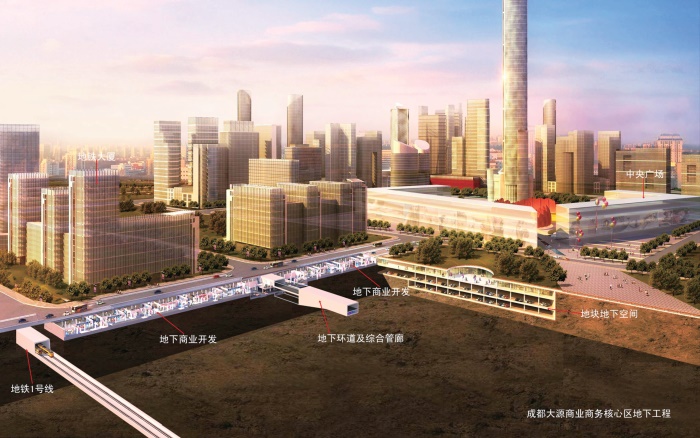
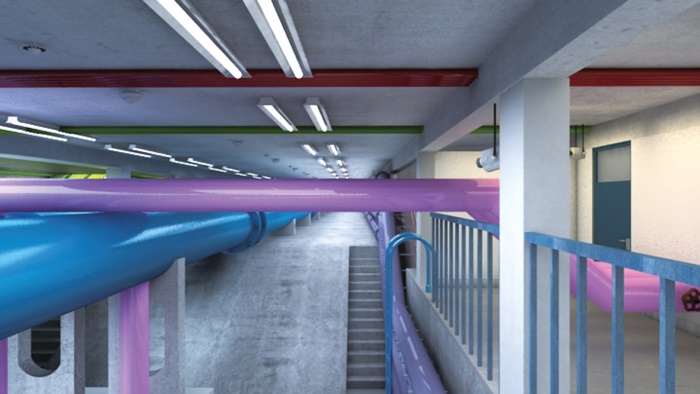

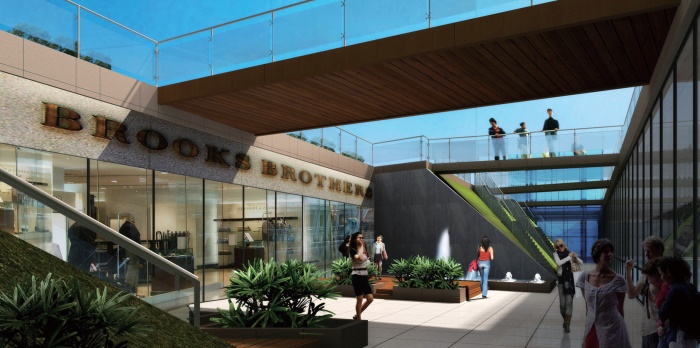
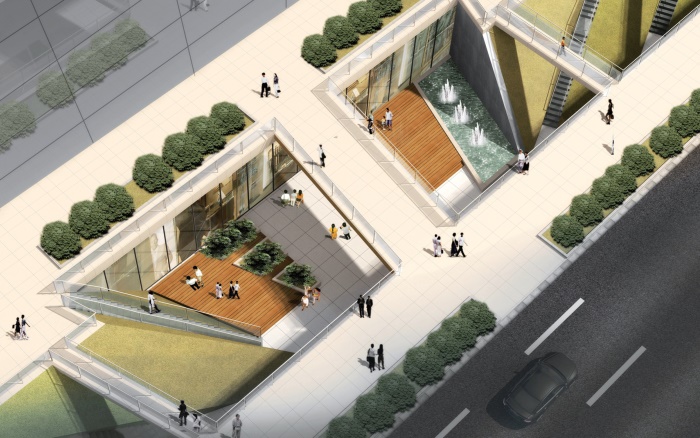
The planned land area for the project is approx. 1 square kilometer, with the overall floorage being 4.1 million square meters. The CBD area consists of office buildings, commercial buildings and apartments. The project effectively combines spaces of different functions, such as the underground traffic, commerce, landscape and municipal pipelines, through intensification and integration, thus breaking down rigid restraints from limited underground space resources and bringing about the maximization of resource sharing and system efficiency.
The underground annular driveway is approx. 2800 meters long and is situated on the first floor underground. The main pipe rack measures 3340 meters or so, being on the second floor underground. Situated in the east of the CBD area, the overall floorage of the underground commercial street is 18000 square meters.