COMPANY BUSINESSES

COMPANY BUSINESSES

Comprehensive Experiment Building in National Mass Transit Electrification and Automation Engineering...
This comprehensive experiment center consists of two buildings, the comprehensive experiment building and experiment hall, the project is located in the experiment zone of Xipu Campus of Southwest Jiaotong University, to provide experiment space for the Electrical College. The comprehensive experiment building is a high building with experiment and scientific research office functions, with 9 storeys above ground and 1 storey of basement; the experiment hall is a single storey hall of large span ...
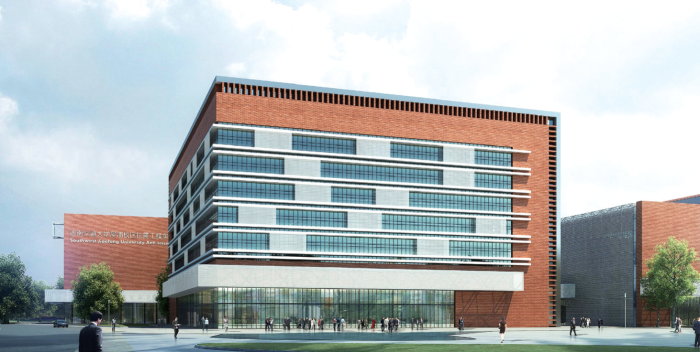
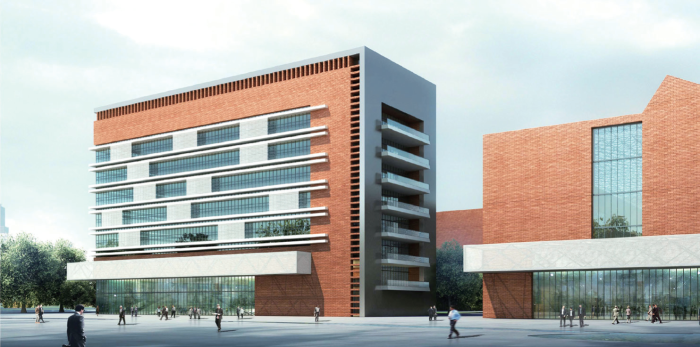
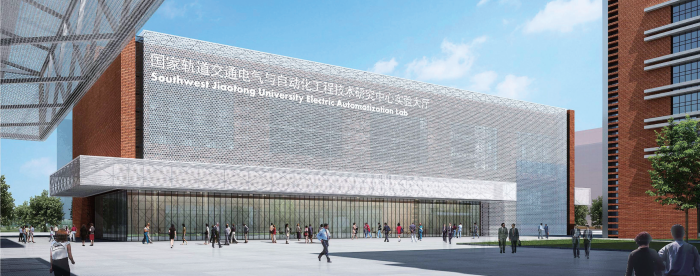



Administration Office Building of Southwest Jiaotong University, Chengdu
The building is located at north of the main cultural axis of the university, neighboring the East Gate. It is in coordination with the existing library and No.4 Teaching Building as well as the No.9 Teaching Building and the outer experimental zone to be built. The project is one of the landmark buildings of the campus in Xipu Town. It is the offi ce building for the main organizations and departments of the campus. Its design is fully coordinated with the existing buildings in the campus in bot...
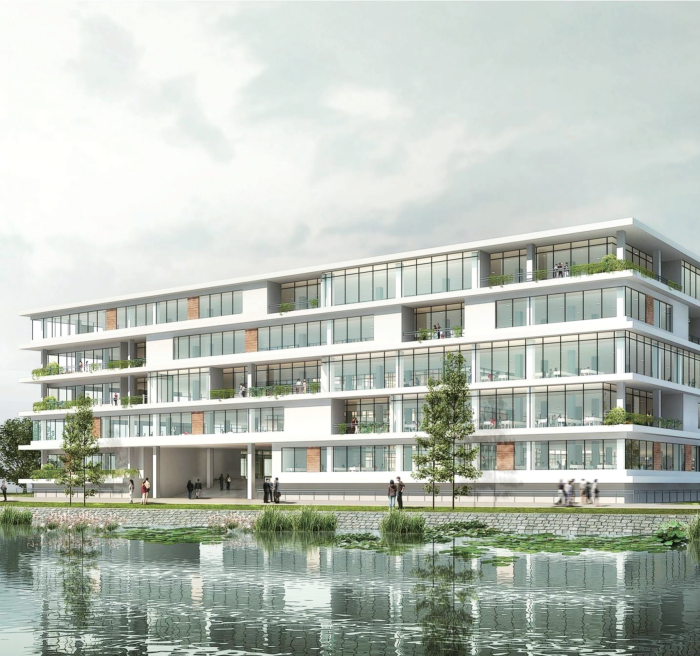





China-Denmark Research and Education Center
The project is a senior educational and scientific research comprehensive building in China, jointly built by the University of Chinese Academy of Sciences and the Danish University Alliance. The function is mainly of teaching, scientifi c research, and conference, offi ce and apartment (exchange scholars’ dormitory); the total building area is 10,895.48 m2, fi ve fl oors on the ground and one fl oor underground.
The building adopts typical Danish style, and the precise cuboid is built accord...
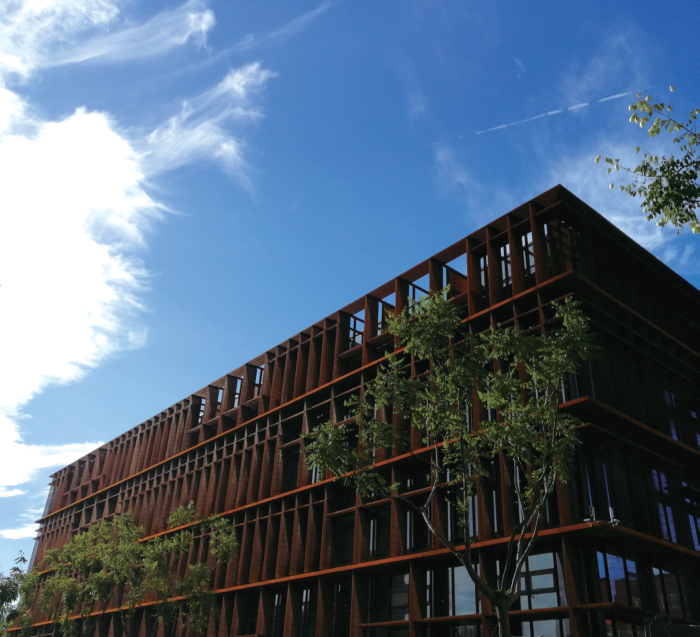
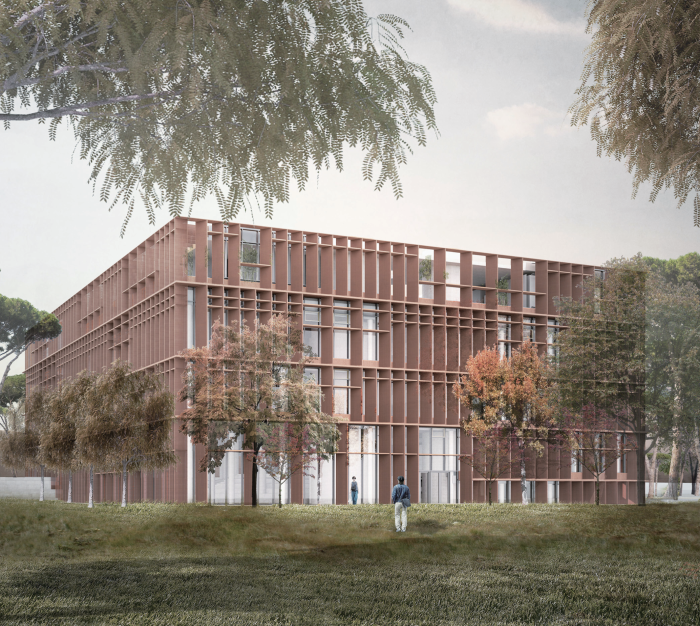

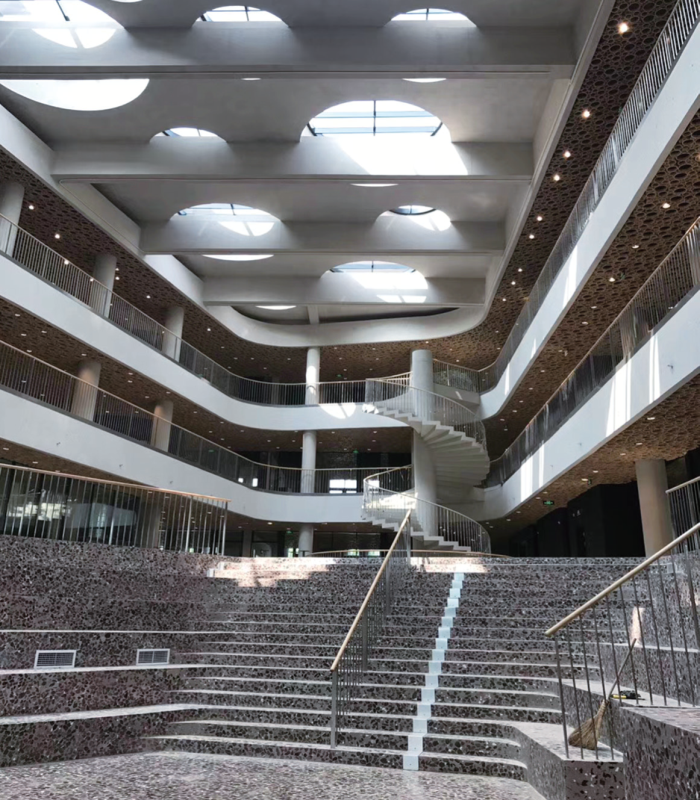
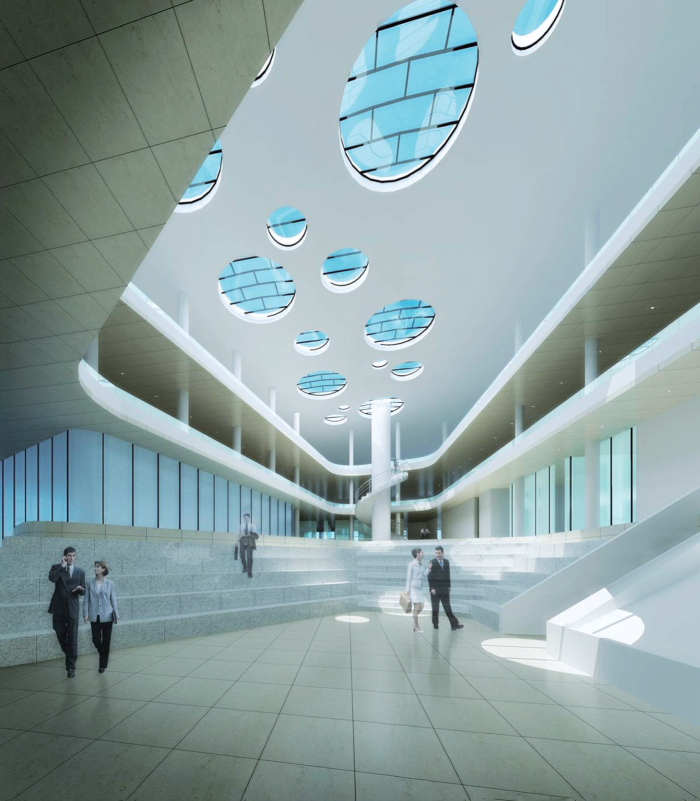
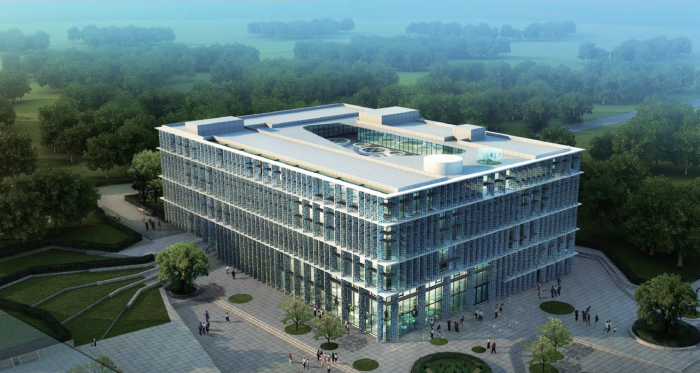
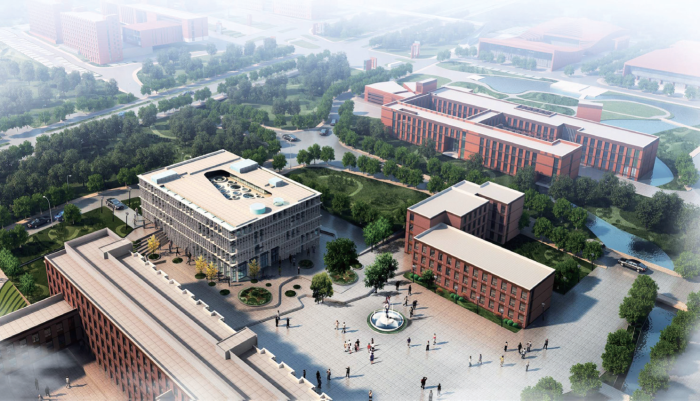
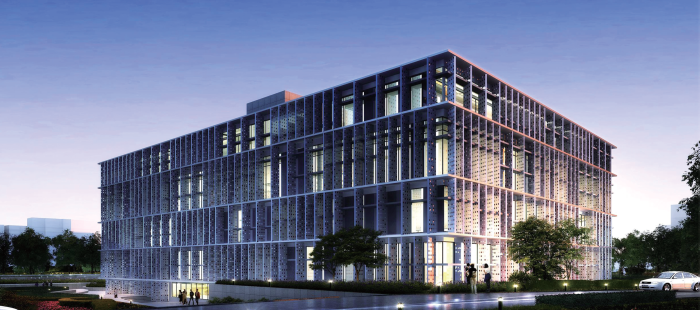








Huairou campus of Graduate School, CASS
It reflects the features of the Graduate School of Arts. By humanity and landscape features, the modern architectural features are embodied. The total land is 40.71 hectares while total campus building area is 183,000 m2, including a total teaching building area of 124,000 m2 and a total logistics building area of 59,600 m2.
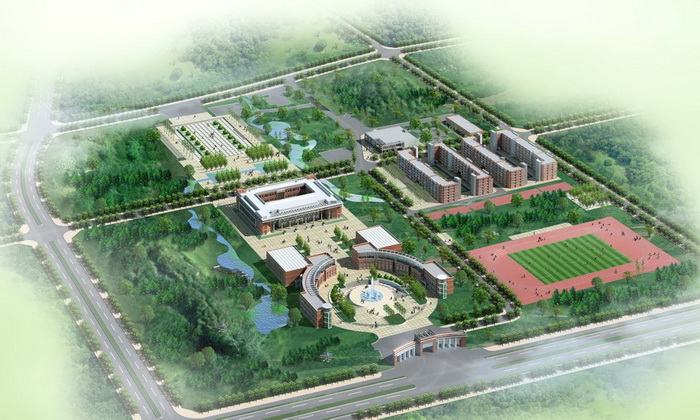
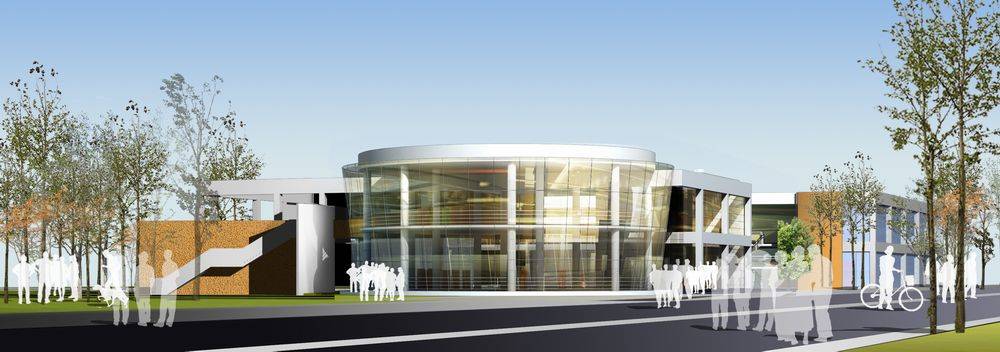


Xiaobailou Music Hall in Tianjin
This music hall is in a classical European style, with milk white appearance, and a golden yellow dome on the tower, known as the“Golden Hall”in Tianjin. The music hall has four storeys above the ground, with a total height of 16.35m, and local dome above the roof for 21.9m, the total area of the hall is 4,860 square meters, and it consists of the front and main halls (with 700 audience seats), stage (performance hall), rear stage (dressing room), rehearsal hall and VIP reception hall. The ha...
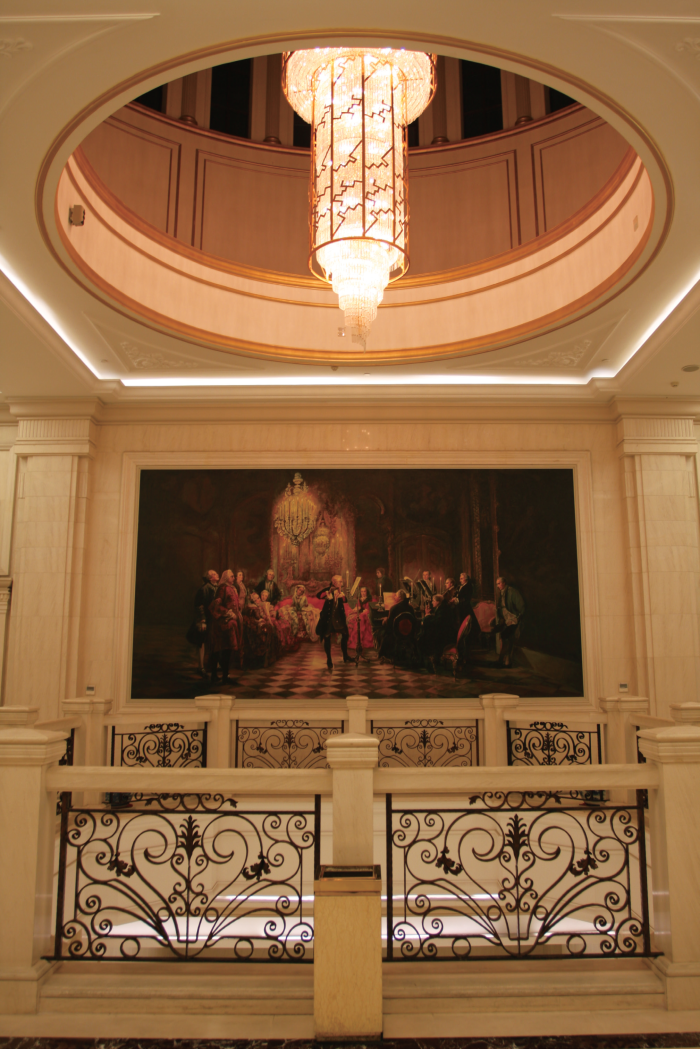
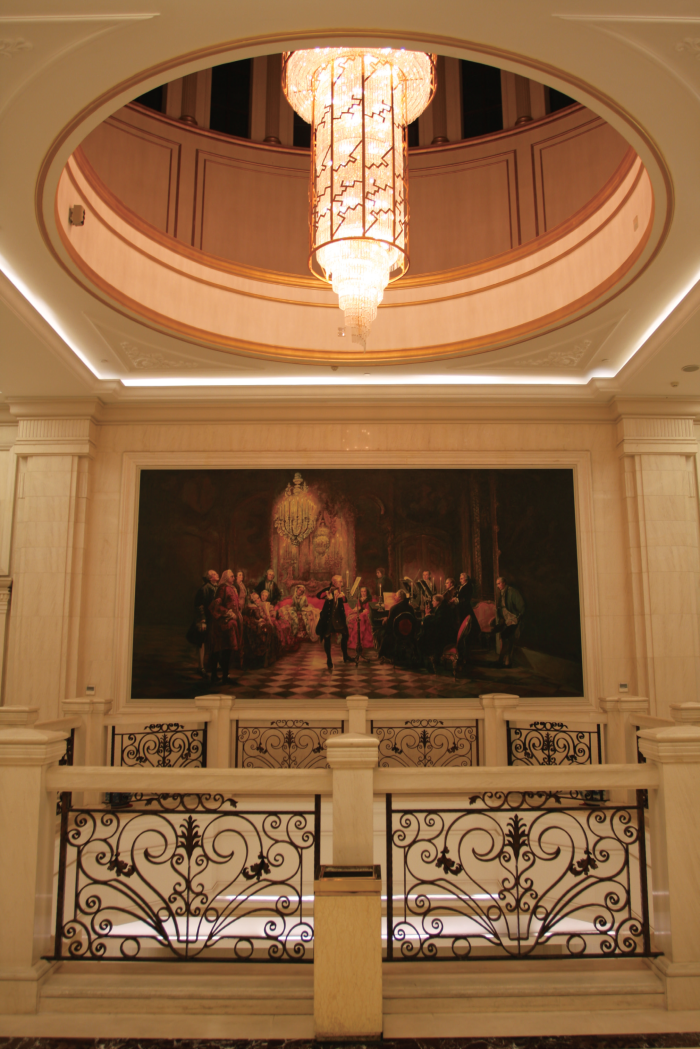
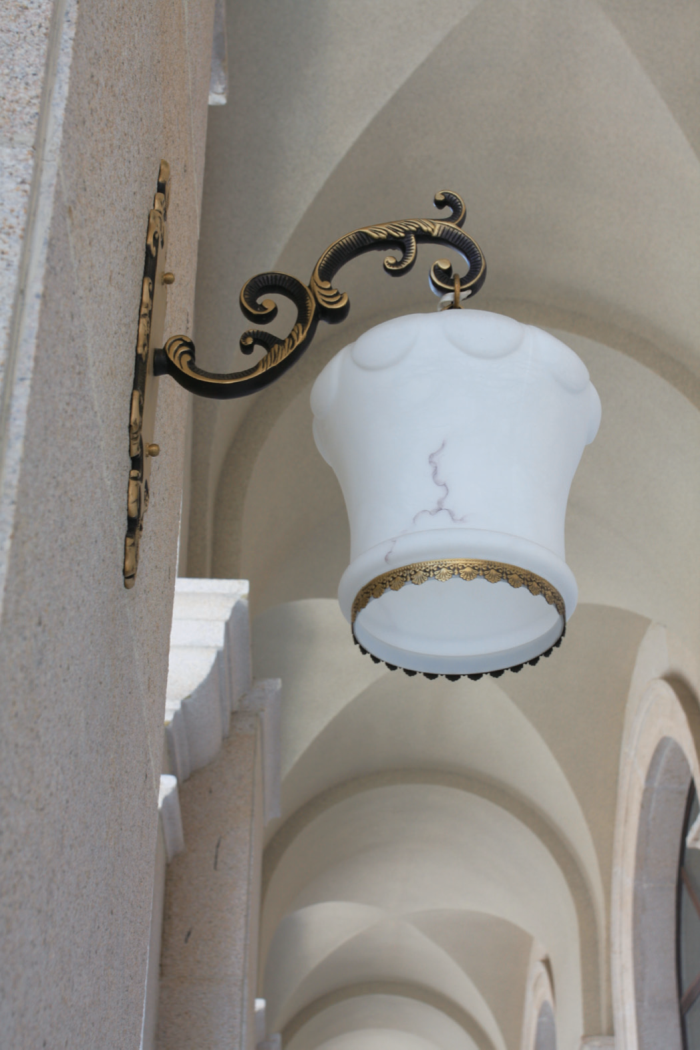
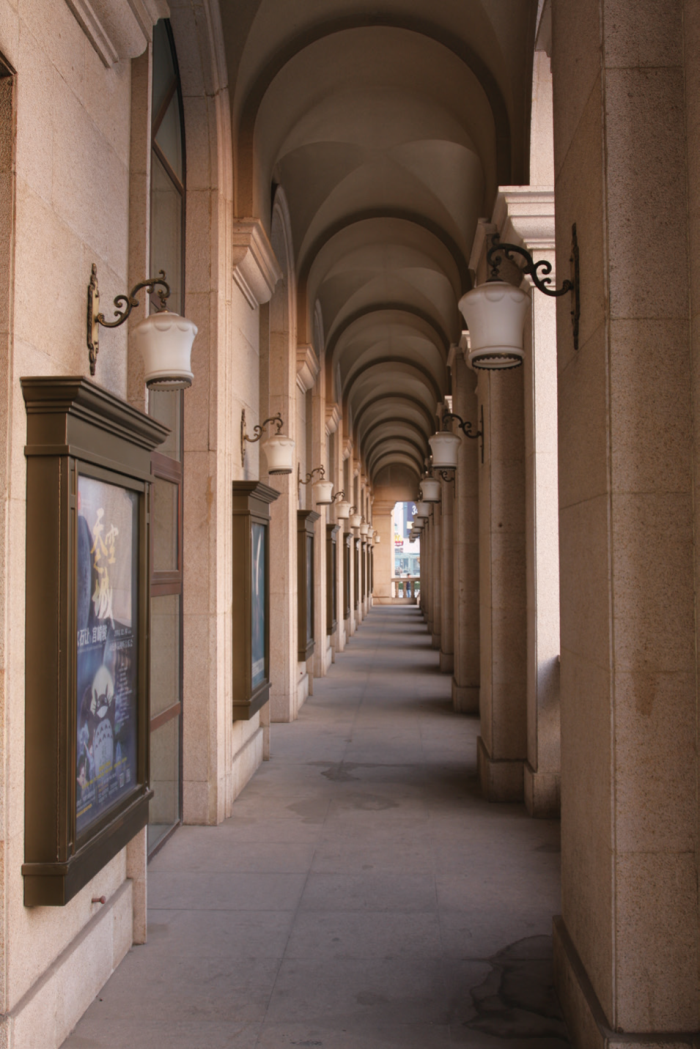
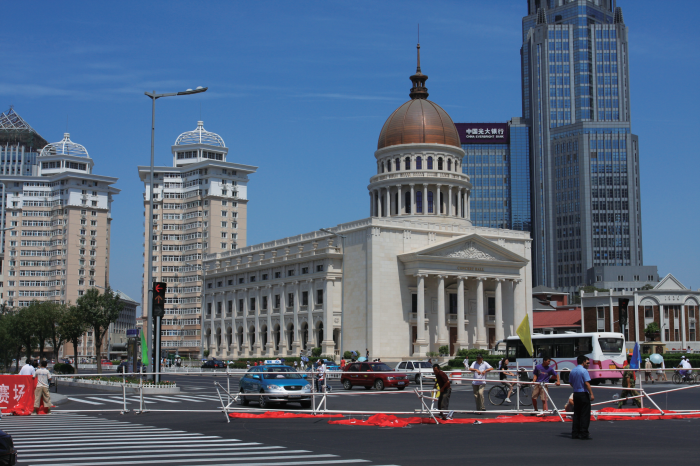
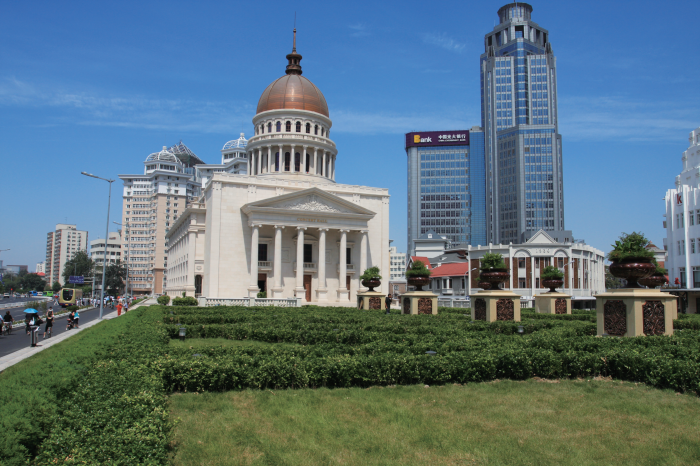






Protection, repair and renewal project for Xiashan French Flavor Street in Zhanjiang City of Guangdon...
The French flavor street in Zhanjiang is from West Coastal Road II in the north to Qingdao Road in the south, closely adjacent to the coastal park to the east, with a total length of about 800m. Design concept: seeking city culture and feeling transition of the city in prints of history. The coastal avenue, as a carrier of changes of the city, has witnessed the development of society, changes of culture and rapid growth of economy; the cityscape mixed with elements of the tradition and modern, lo...
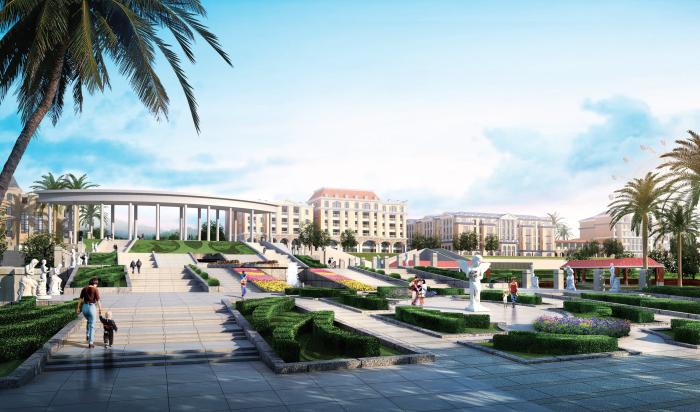
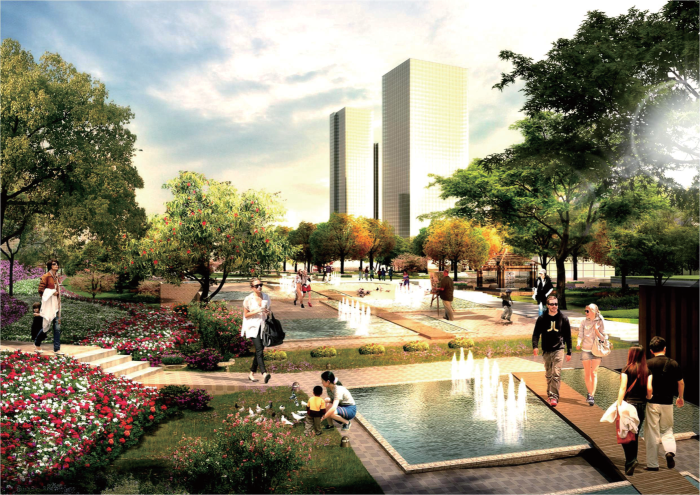
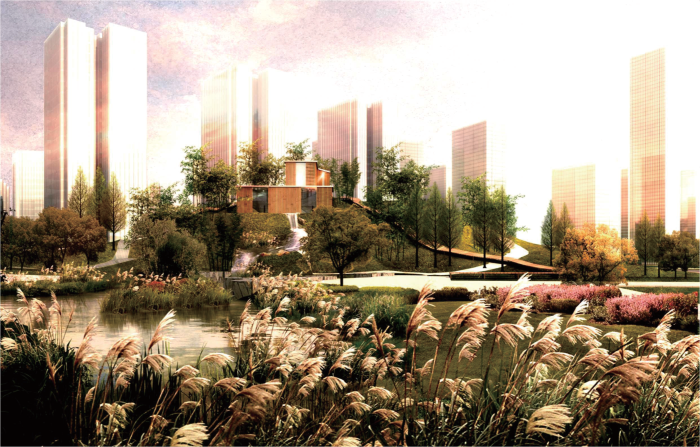
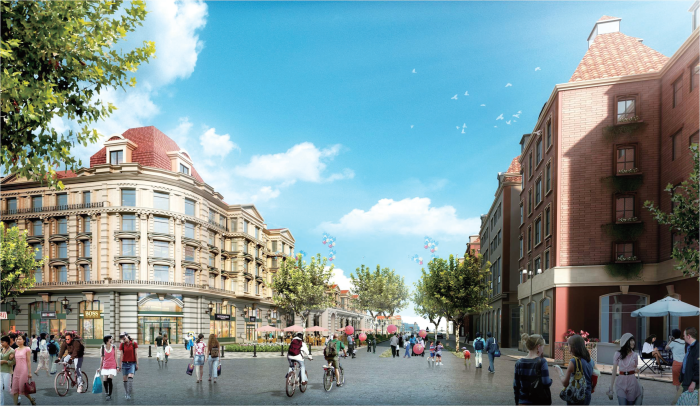
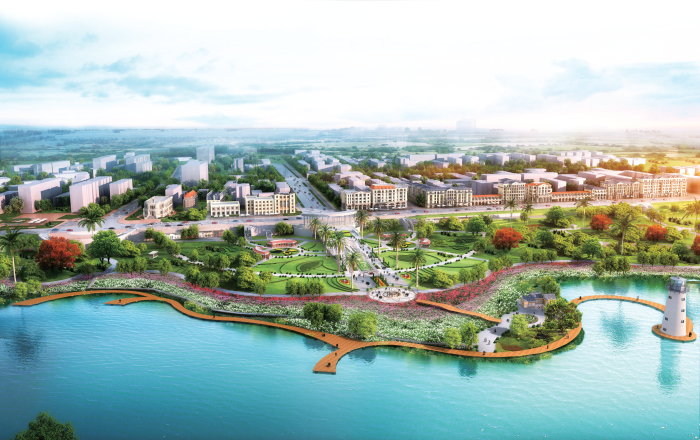





Tongliao Olympic Sports Center
The Olympic Sports Center of Tongliao is the biggest Olympic sports venue in the Inner Mongolia Autonomous Region. It consists of the stadium, multi-purpose gymnasium and shooting hall. The project covering an area of more than 400,000 square meters was built to hold the 11th Sports Meeting of Inner Mongolia Autonomous Region in 2006, with advanced facilities and integrated functions. The stadium has 30,000 seats. It is a modern and multi-functional stadium for holding provincial comprehensive sp...
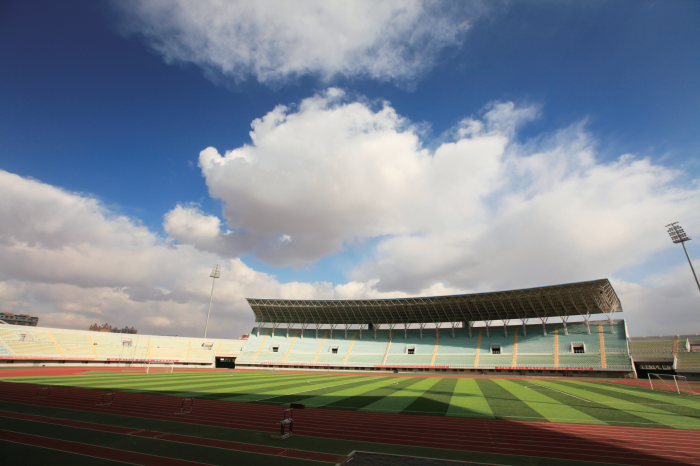
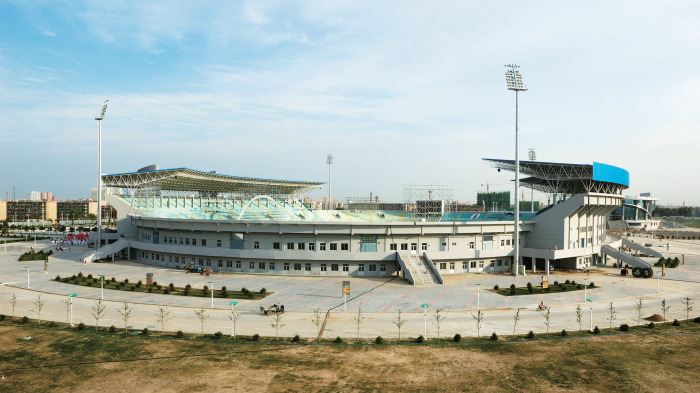
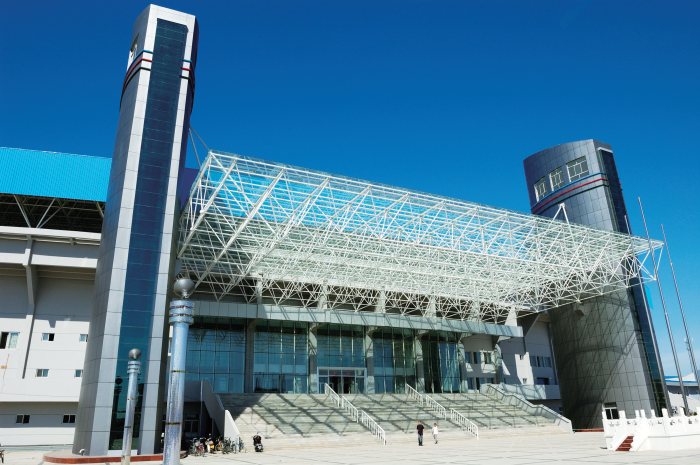
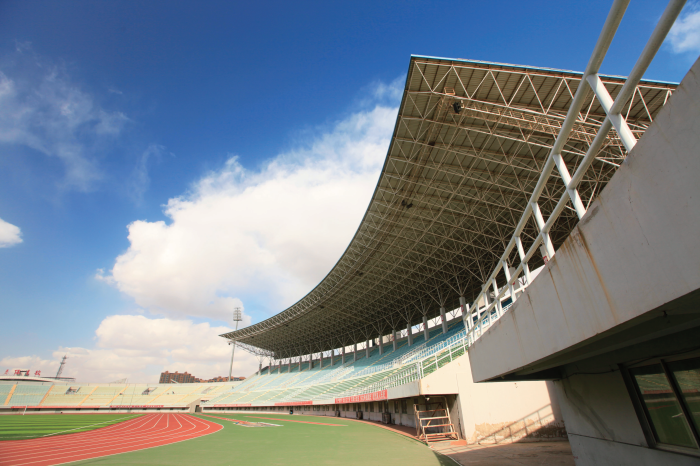
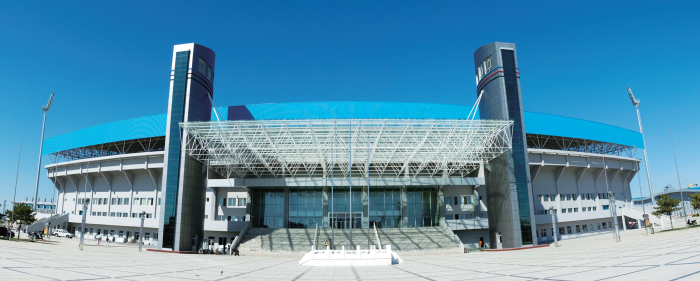





Indoor Stadium on Playground of China Petroleum University
The main body structure of the indoor stadium consists of two staggered semi-circles of different diameters, with 22 round columns each with a diameter of 1m and two big box columns, connected horizontally by three ring beams.
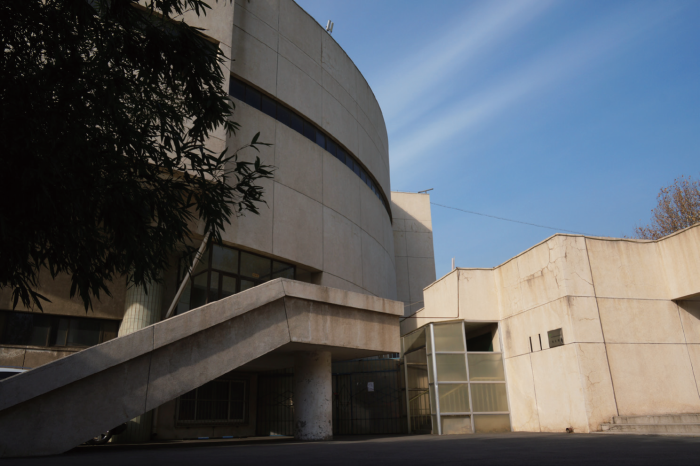
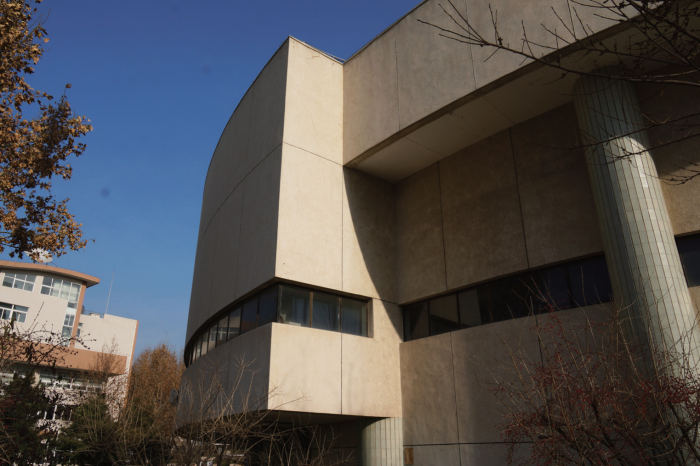
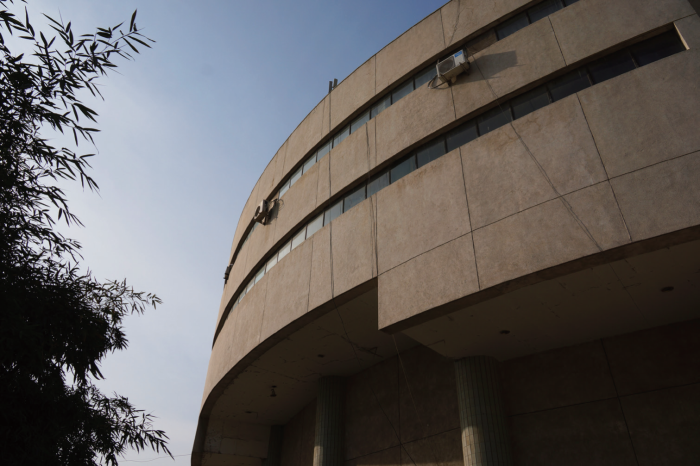
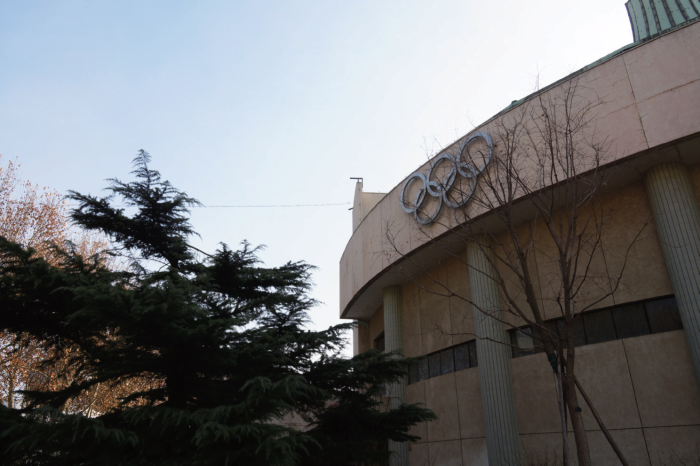
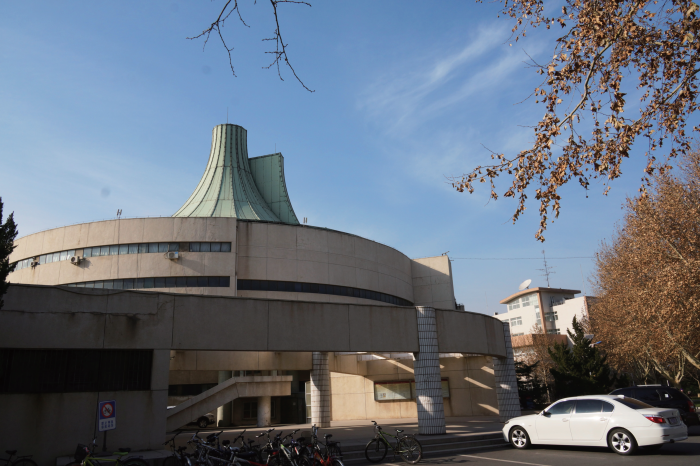





Sinobo Wanliu House
Site characteristics are considered in the master planning of the project to meet the requirement for floor area ratio and reduce the number of buildings, effectively reducing the building density. Each residential feature of the project is designed and built according to in-depth research into the high-end customer base and has been proven as time goes by, so that the needs of residents can be met in terms of health, comfort level, convenience and aestheticism.
The context, spirit and charm of...
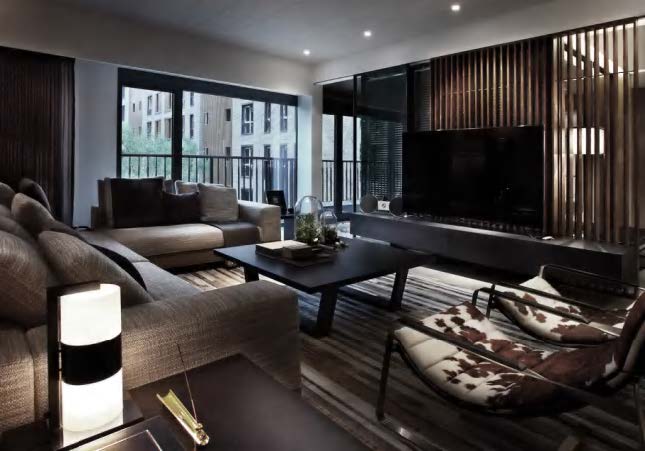
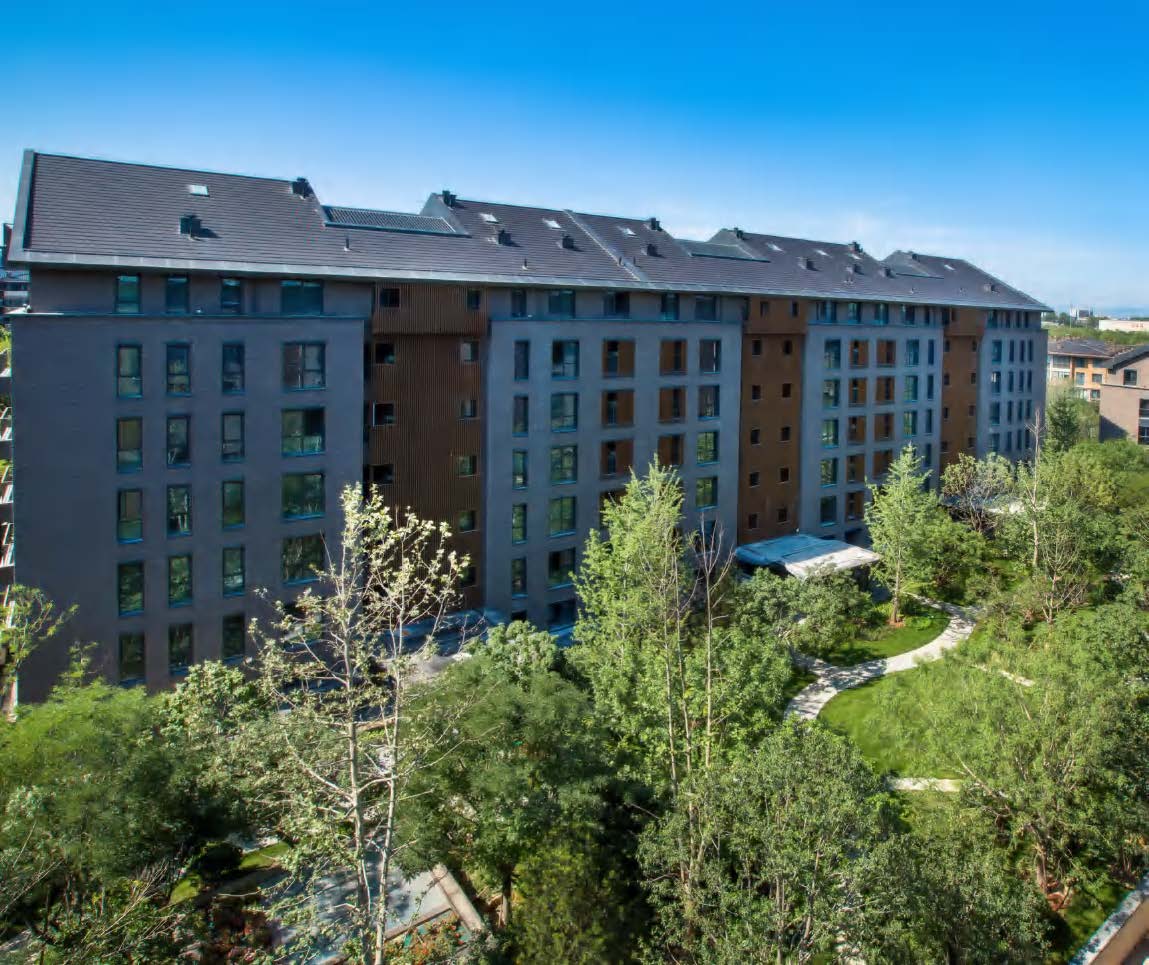


Architectural design
 Comprehensive Experiment Building in ...
Comprehensive Experiment Building in ...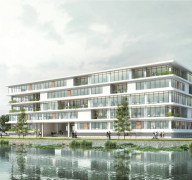 Administration Office Building of Sou...
Administration Office Building of Sou...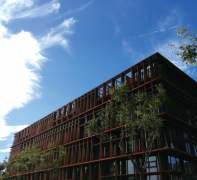 China-Denmark Research and Education ...
China-Denmark Research and Education ...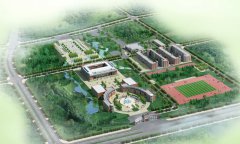 Huairou campus of Graduate School, CA...
Huairou campus of Graduate School, CA... Xiaobailou Music Hall in Tianjin
Xiaobailou Music Hall in Tianjin Protection, repair and renewal projec...
Protection, repair and renewal projec... Tongliao Olympic Sports Center
Tongliao Olympic Sports Center Indoor Stadium on Playground of China...
Indoor Stadium on Playground of China...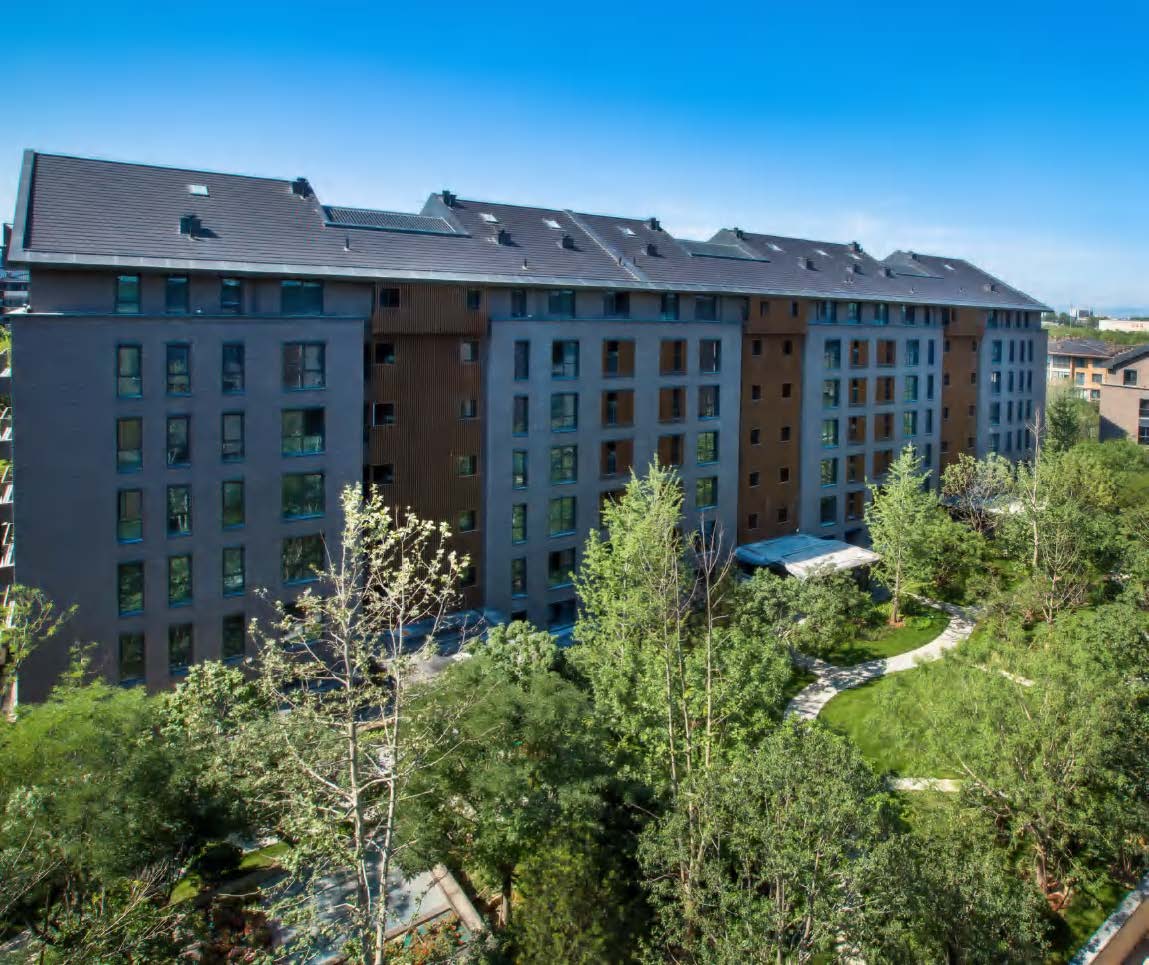 Sinobo Wanliu House
Sinobo Wanliu House