COMPANY BUSINESSES

COMPANY BUSINESSES

Phase-III Infrastructure Construction Project (Hexi area) Municipal Works of Chengdu Financial Headqu...
The project consists of 9 municipal roads, 1 underpass tunnel, 1 underground driveway and combined pipe gallery, costing about 1.08 billion RMB. Of the 9 municipal roads, 3 are secondary trunk roads and 6 are sub-roads. The width of road property line ranges from 16m to 30m. The total length of the road is 7.23km. The total length of the underpass tunnel is 517m. And the total length of the underground driveway and the combined pipe gallery is approximately 1.8km. With Chengdu Financial City Inve...
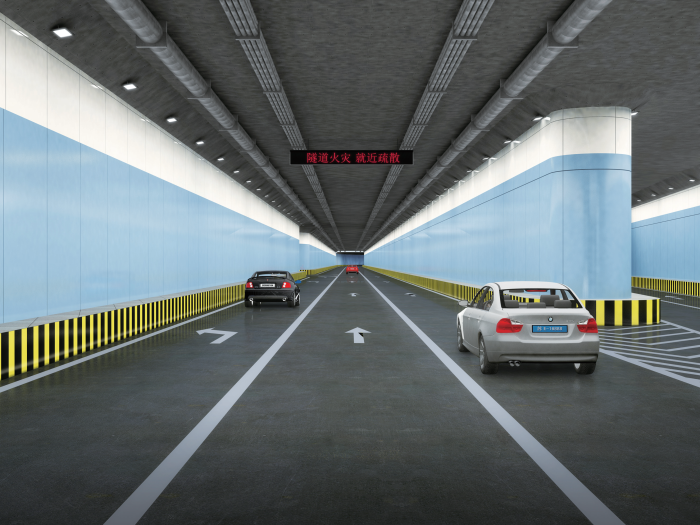
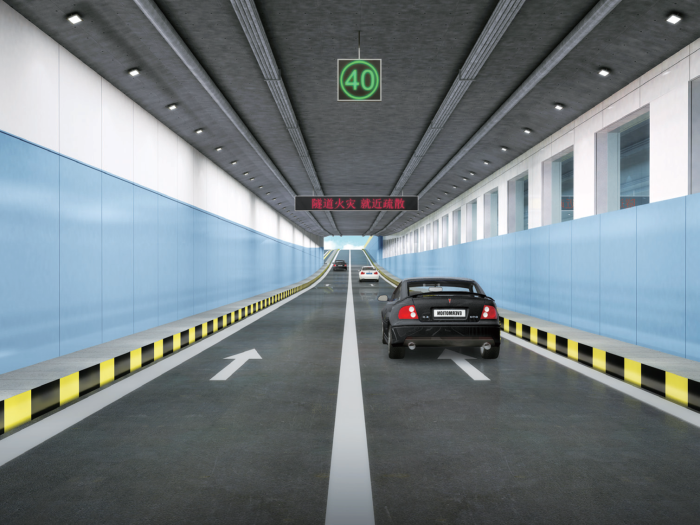
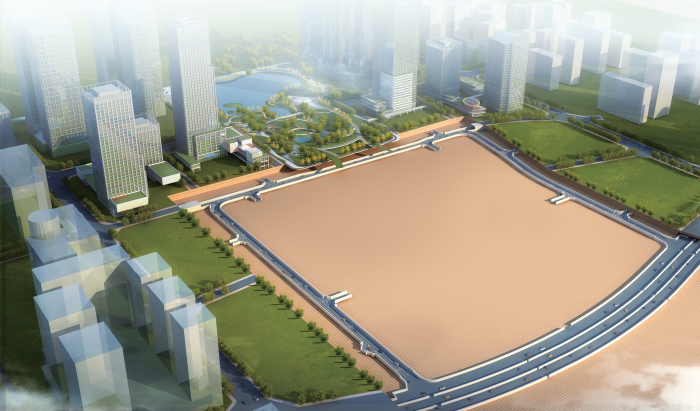
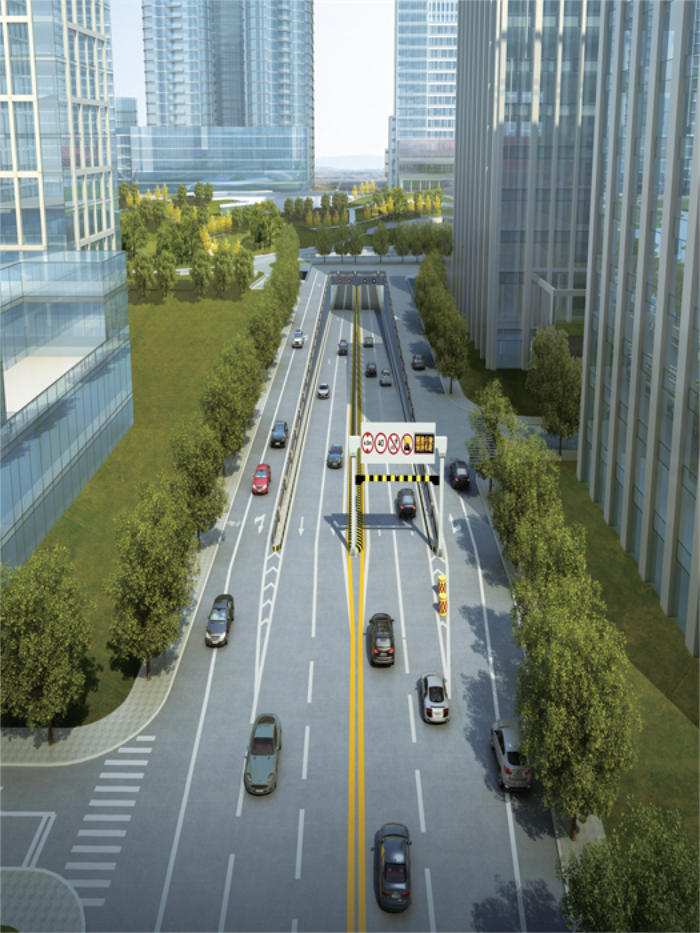




Cailin Road (Zhangfeng Road—Kuoxiao Road) Road Works
The design of the project commissioned by the Beijing Road Administration Bureau Project Management Center started at the end of 2015 after obtaining the planning qualification and currently the design is undergoing with the construction to be kicked off in 2017. The project is located in the south of Tongzhou District of Beijing and beyond the Southeast 6th Ring. Generally stretching from east to west, the road starts from Zhangfeng Road in the west and ends at Kuoxiao Road in the east with the ...
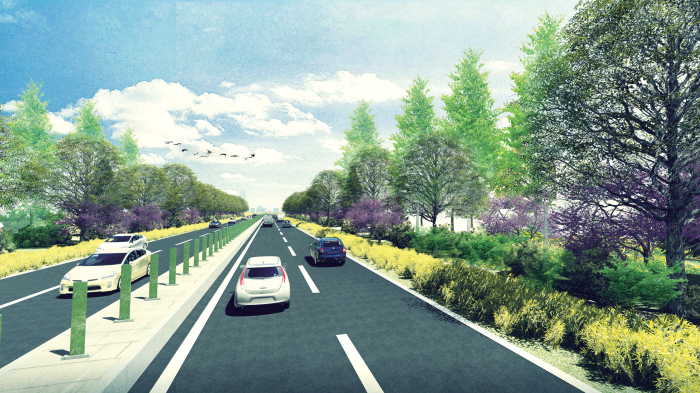
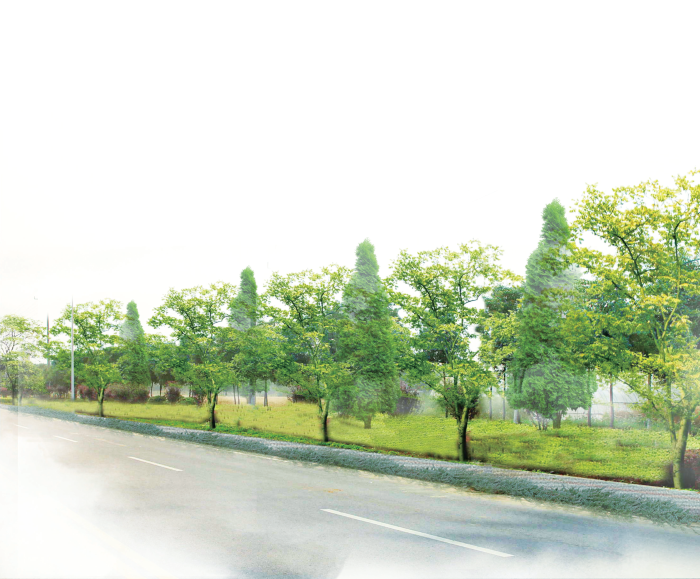
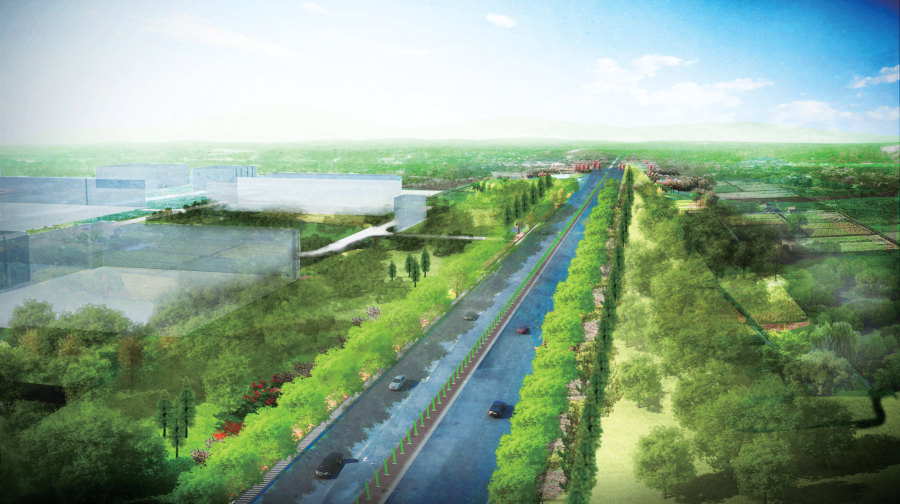



A-level municipal facilities development for Xiagezhuang New Town, Pinggu, Beijing
The project, situated in an area with land forms of plain, upland and ridge, has high requirement to earthwork balance and road design optimization. The planned road network is a ring road and radiative roads. There are 19 roads with total length of 18.3km in the area. The roads are graded as urban arteries, secondary arteries, branch lines and outbound Class II highways. The design contents cover roads, bridges, traffic facilities, forestation, illumination, water supply/drainage, power and tele...
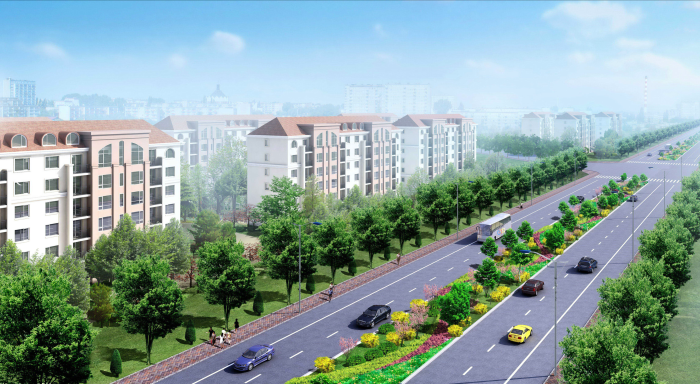
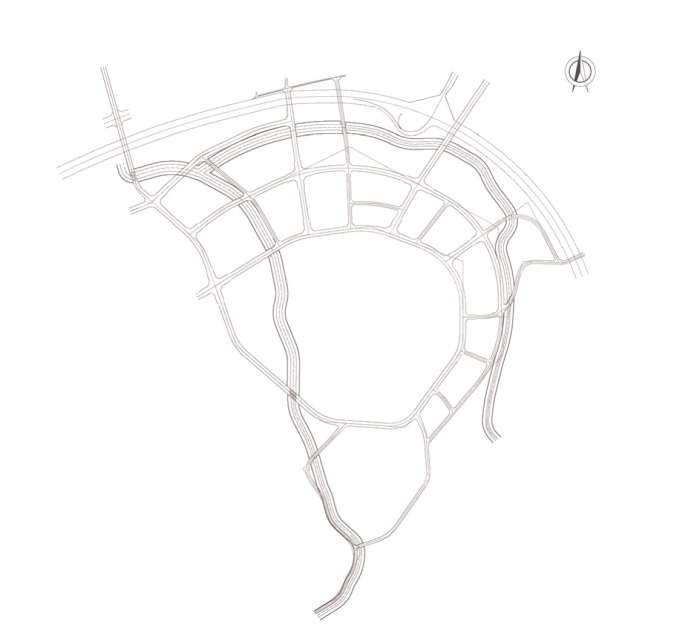
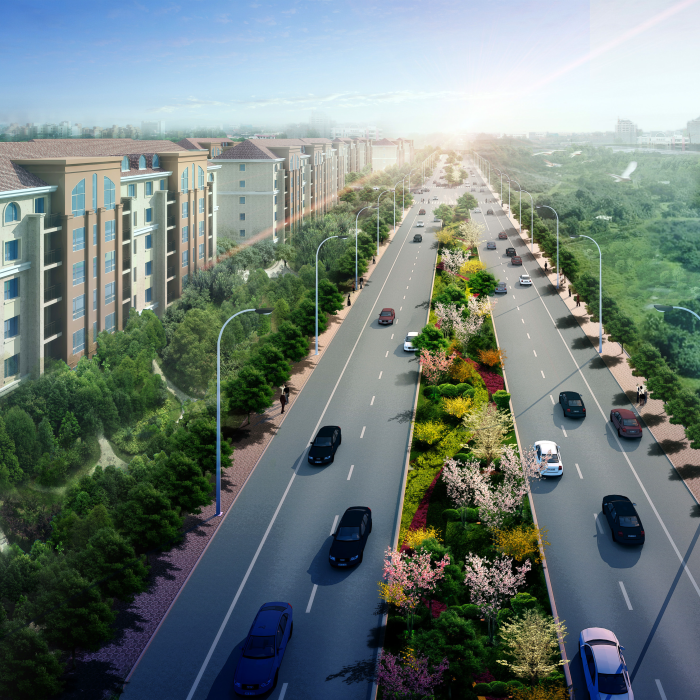



Design for underground road system of the comprehensive traffic hub at Zhengdong New District, Zhengz...
The core area of the comprehensive traffic hub at Zhengdong New District of Zhengzhou is an important traffic node in Central China. As the intersection of the national Zhengzhou-Xi’an high-speed railway line and the Beijing-Guangzhou high-speed railway line, it shoulders heavy task for passenger transport. The area based on the eastern square of the core area has been positioned as a traffic hub and high-end business center, with facilities for traffic distribution, business and leisure activi...
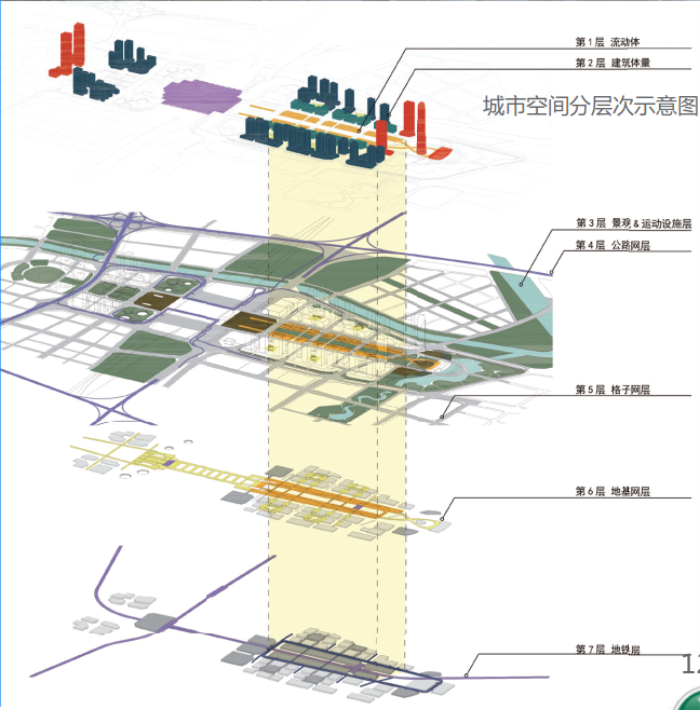
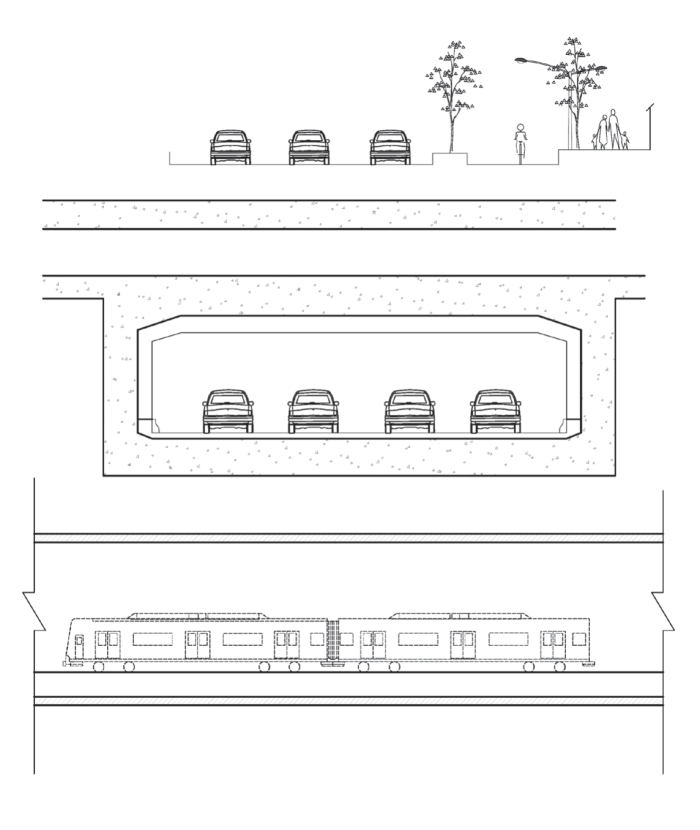
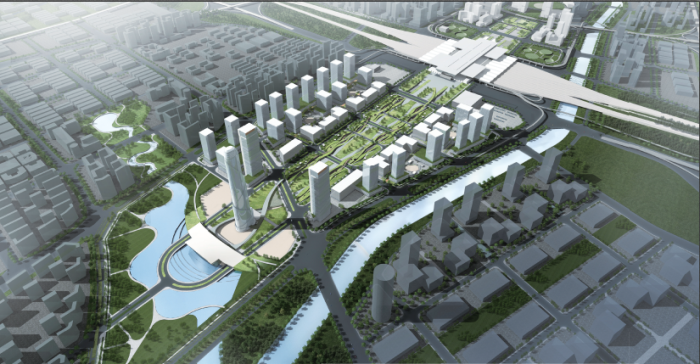
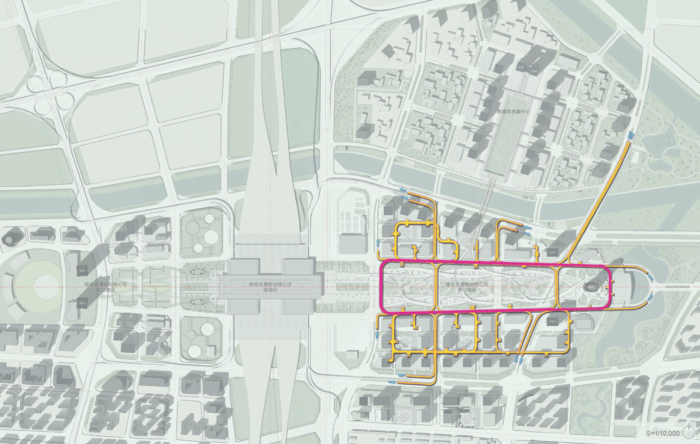




Overall design for municipal supporting projects for Wuhan Railway Station
The Wuhan Railway Station is located at the eastern part of the central urban area of Wuhan, with convenient external transport facilities. Covering a total land area of 12.77 hectares, it is surrounded by the Youyi Road, Jianshi Road, Wuqingsi Trunk Road and Shahu Road. Based on the analysis of the comprehensive traffic conditions of the railway station, an overall layout plan for the transport hub was proposed to provide good environment and facilities for the transfer of passengers and optimiz...
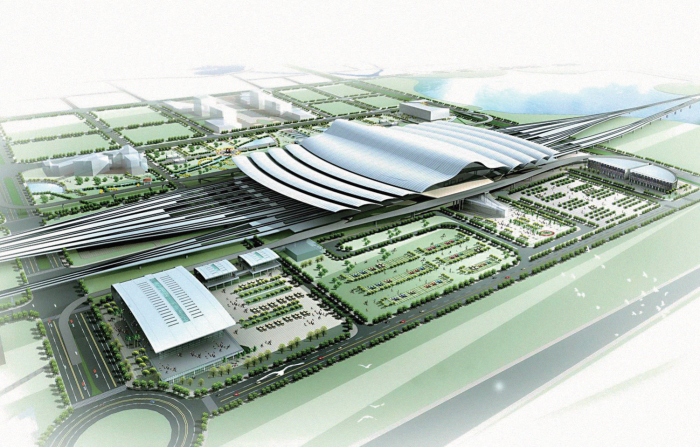
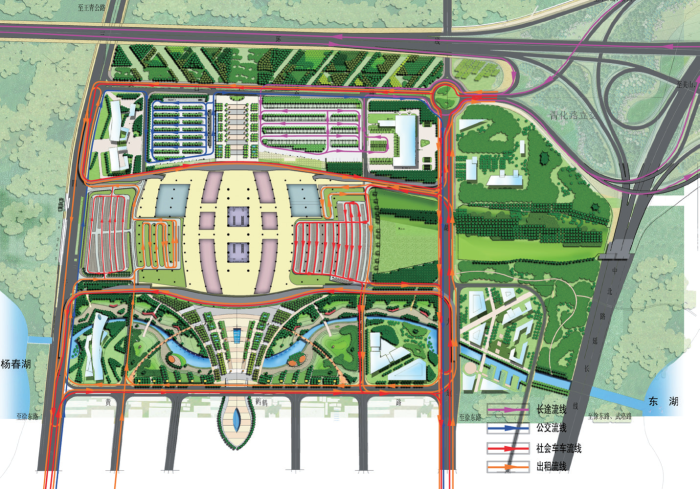


The Xishan District Branch of Fuwai Hospital Chinese Academy of Medical Sciences
The project was upon the release of the“ 13th five-year plan” on public health enhancement and rapid growth of the sector. Overall, the project aims for foresight, quality and sustainability. While conforming to national standards and regulations, the project takes into consideration of local conditions and creates a comfortable environment for work and life that fits into the natural layout of the land.
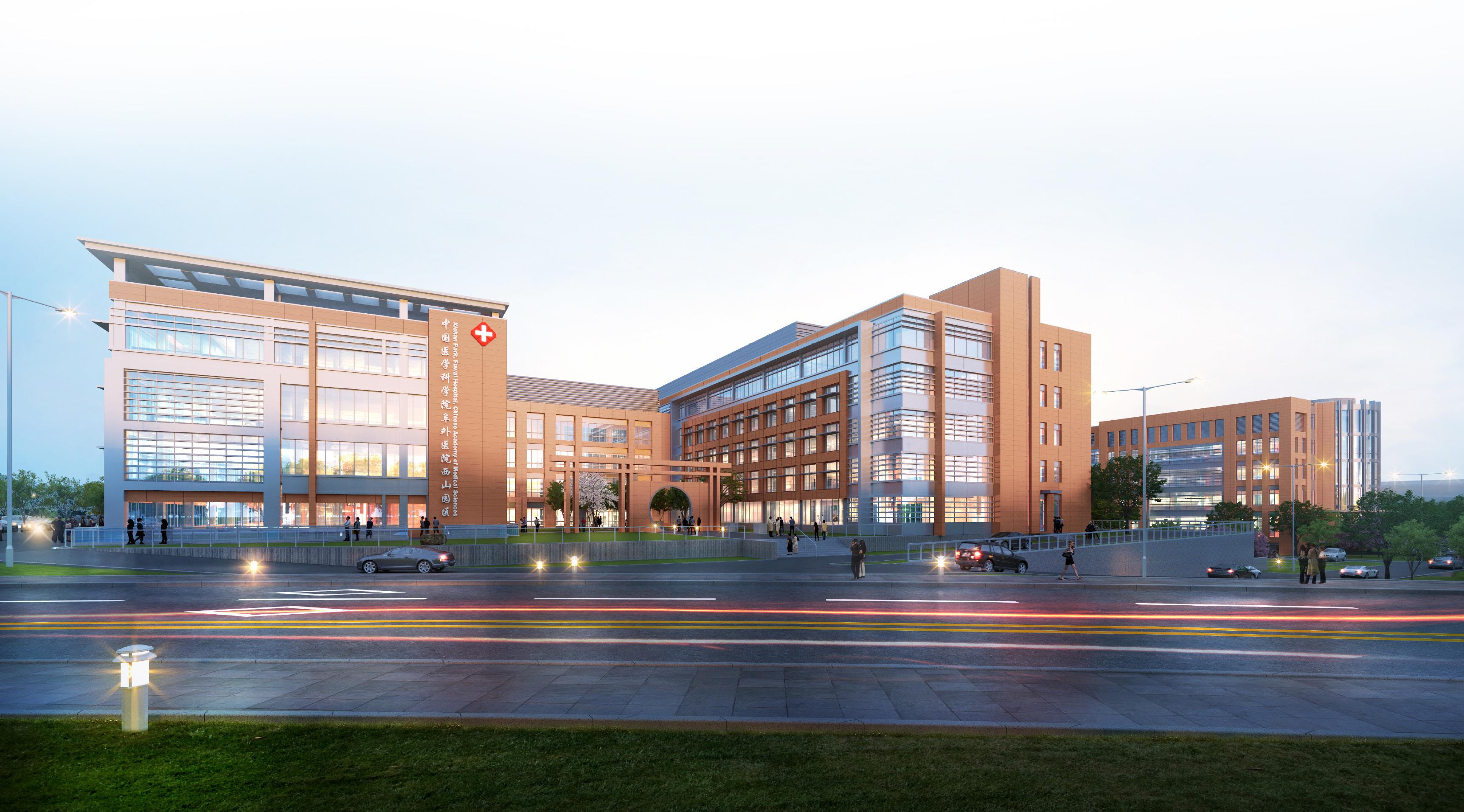

Xiong’an International Trade Center
In pursuit of“ global vision and international standards”, the design of Xiong’an International Trade Center leverages the current railway system in Xiong’an. It is expected to boost the economy of this traffic hub, serve as a parlour of the starting area and help build an incredible and desirable city of the future.
The general layout balances the openness of a traffic hub, the position of Xiong’an as a gateway district, and the upper-level urban planning. The enclosed courtyard layou...
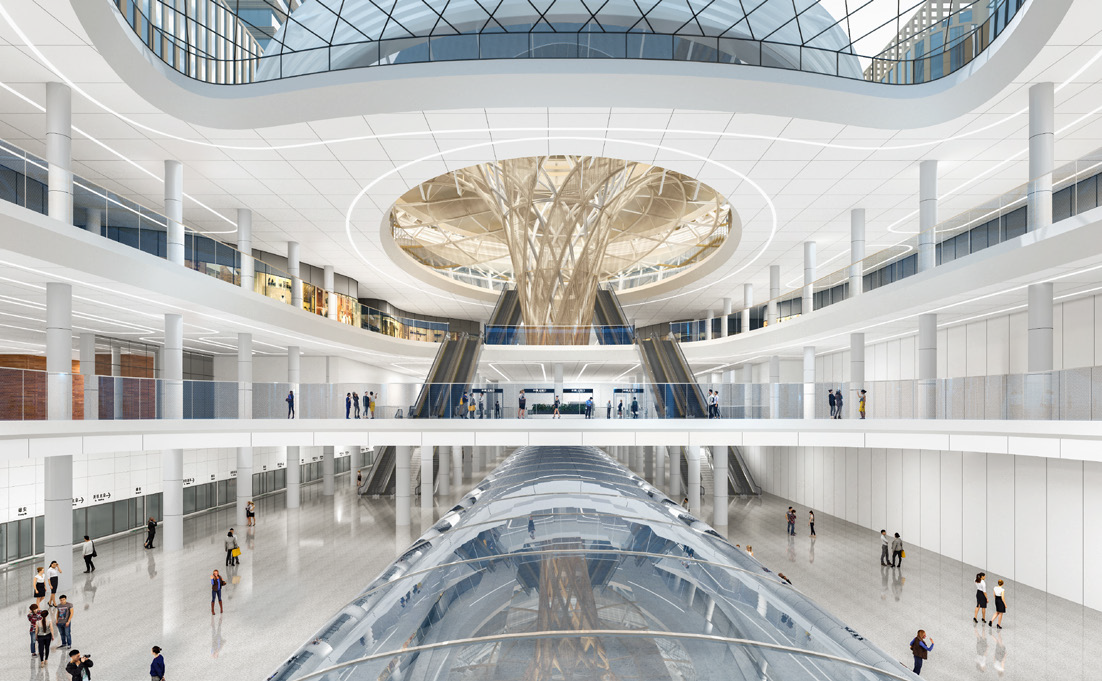
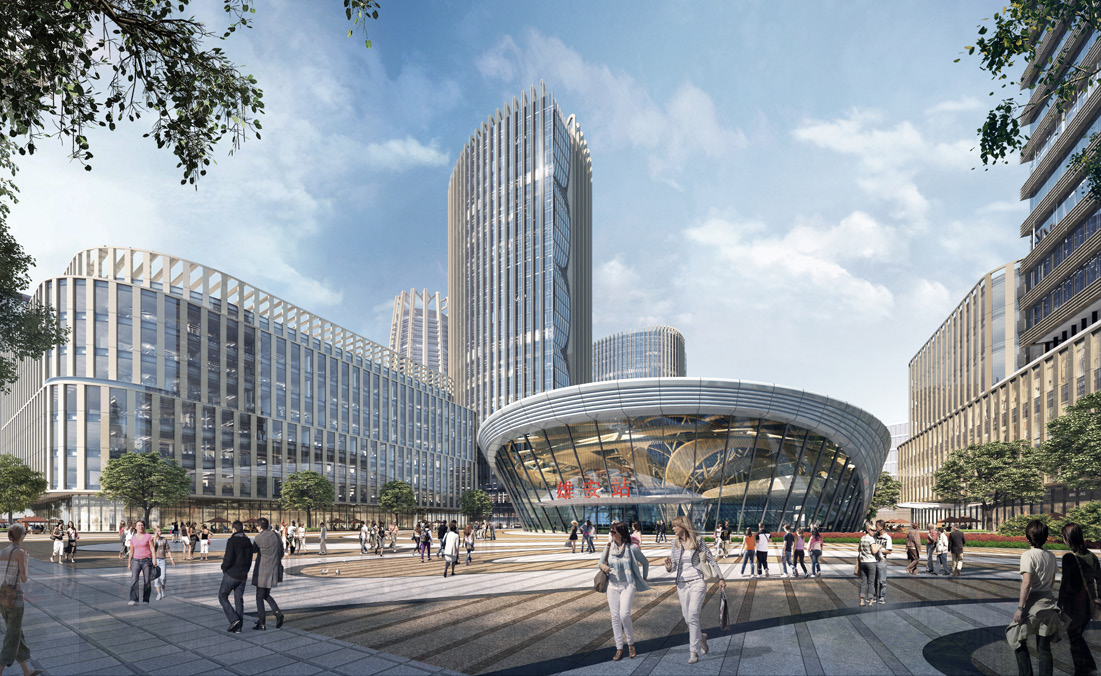
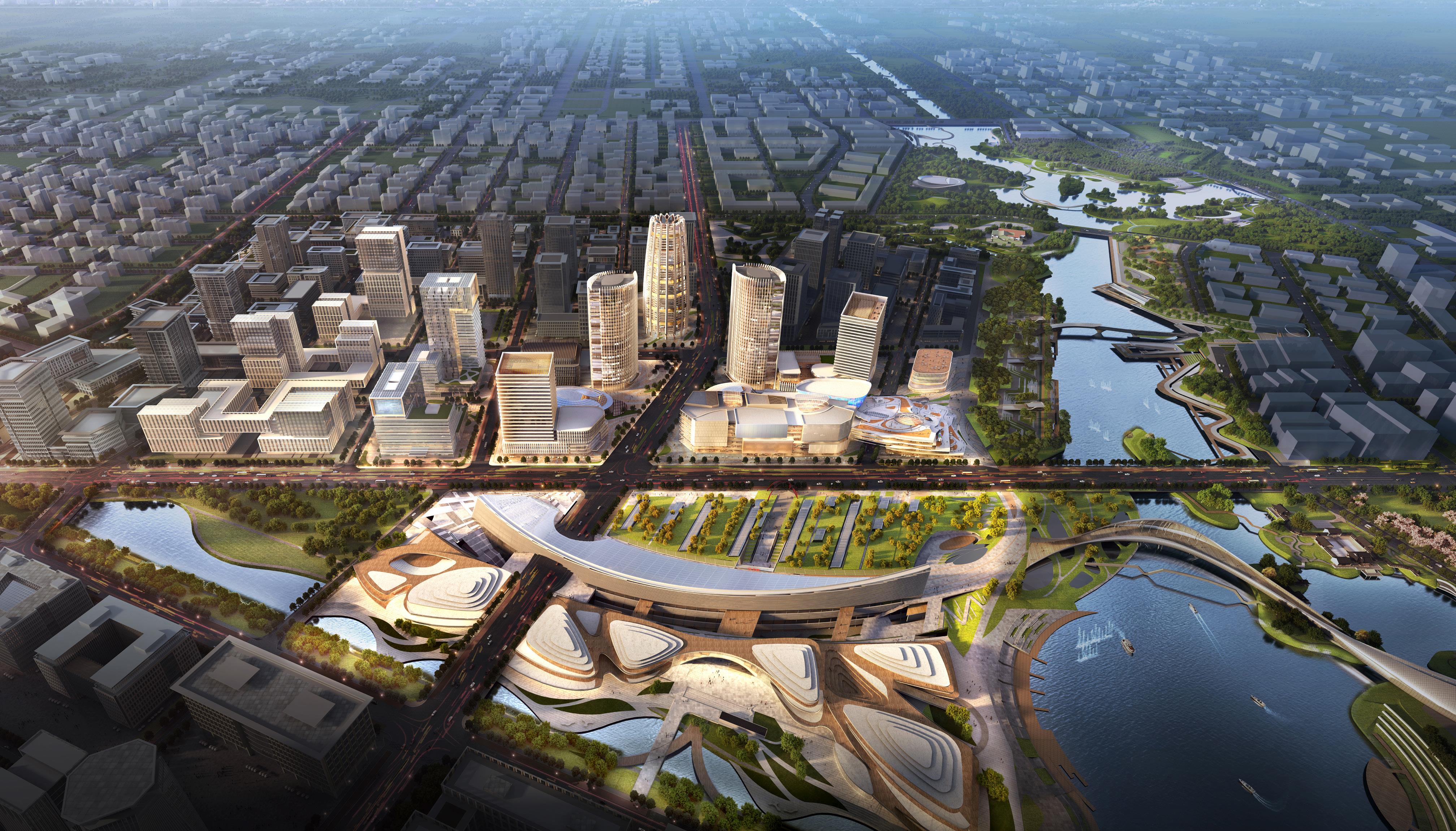



Integrated Utilization Project of the Car Depot at Zhangjiawan, Tongzhou District, Beijing
The project is set near Universal Beijing Resort. It aims to be a comprehensive business area that can satisfy cultural, commercial, entertainment and recreational purposes. Concepts including high-tech, metaverse and eco run through the design. Using the TOD approach, the projects will consist of innovative business models, high-end hotels and cultural towns. The project will also be a demonstration site of smart city and green city projects. Besides visitors to Universal Beijing Resort, the pro...
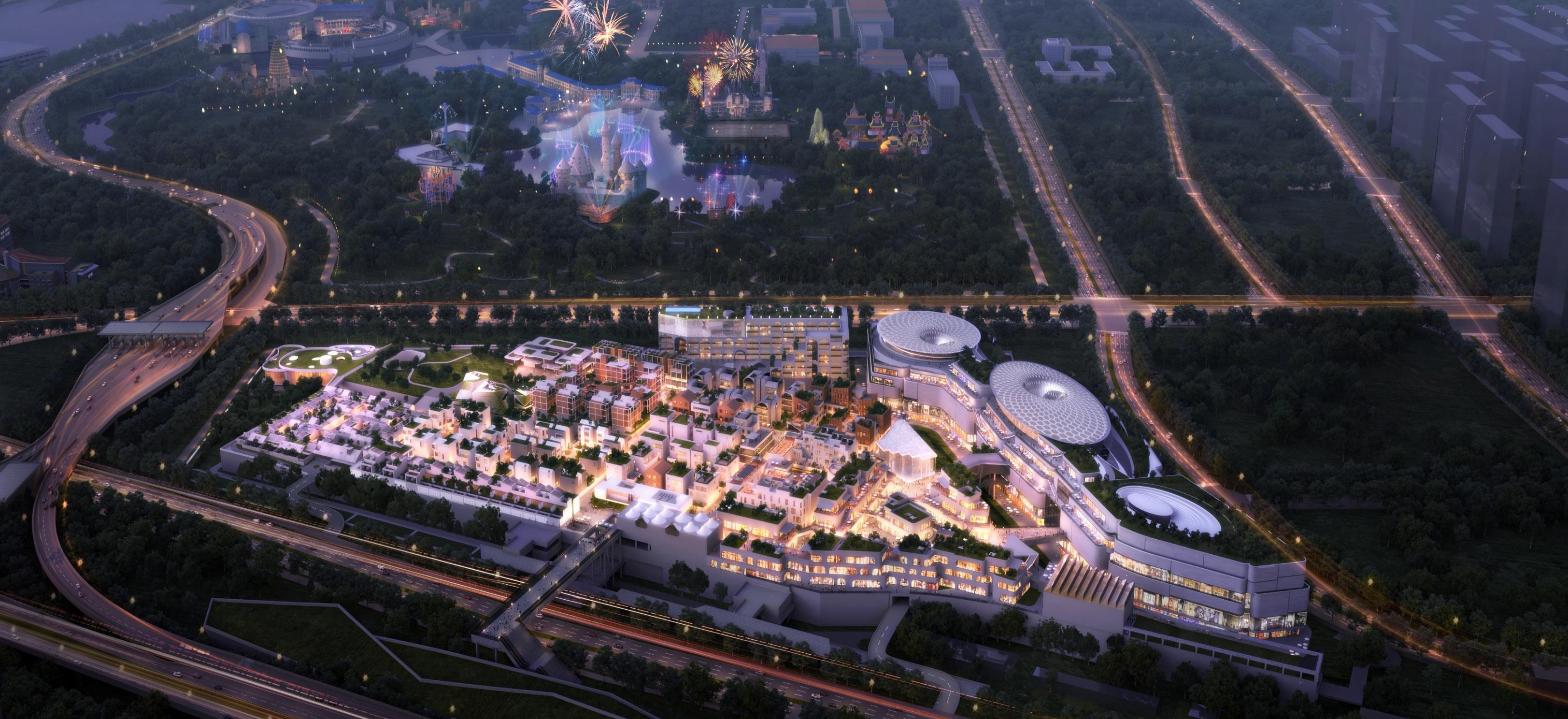

Canteen and Dormitory Designs for Beijing Forestry University
In a holistic design integrating a canteen, dormitories, a student service center and the open space in between, the open space is transformed into a sunken courtyard with circular sloped paths and enclosed structures, serving as a lively landmark on campus. The use of dark brick red provides a refreshing dominant color. Translucent parts of the building create contrast with the solid walls and give the complex a sense of modernity.
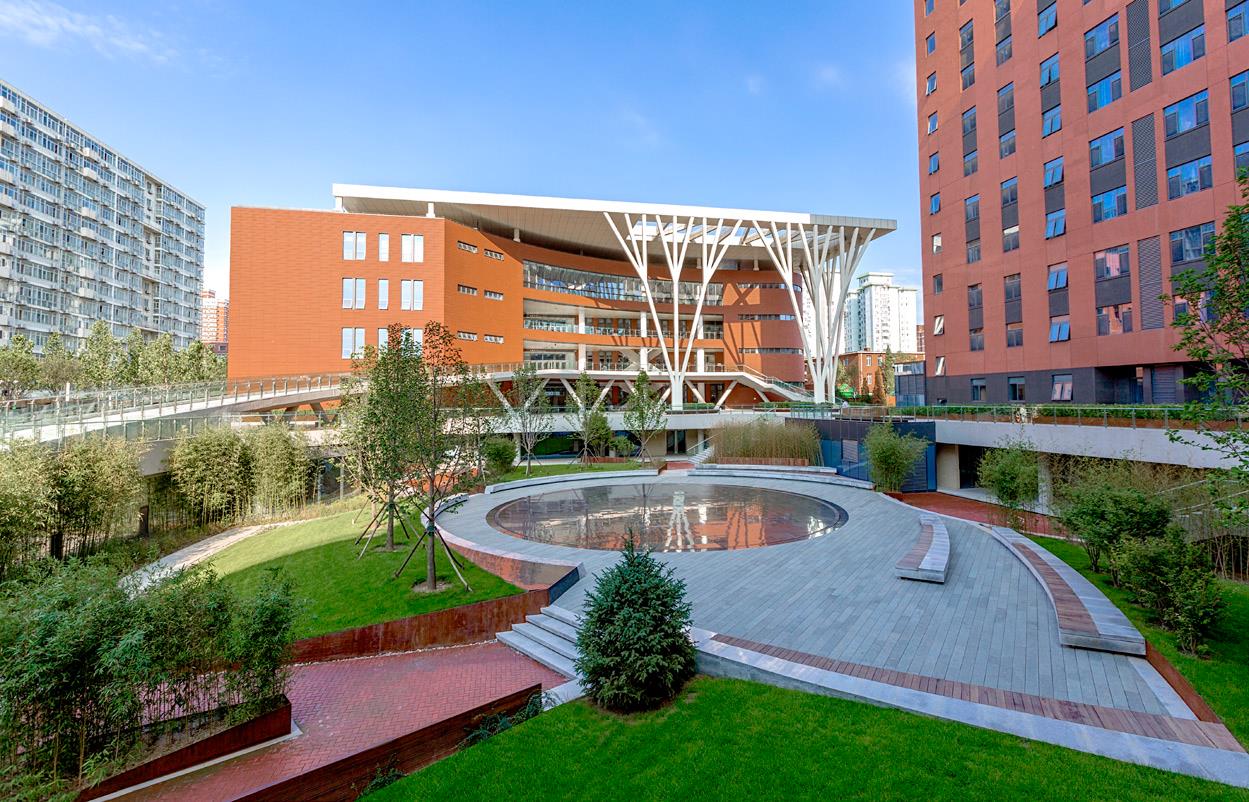
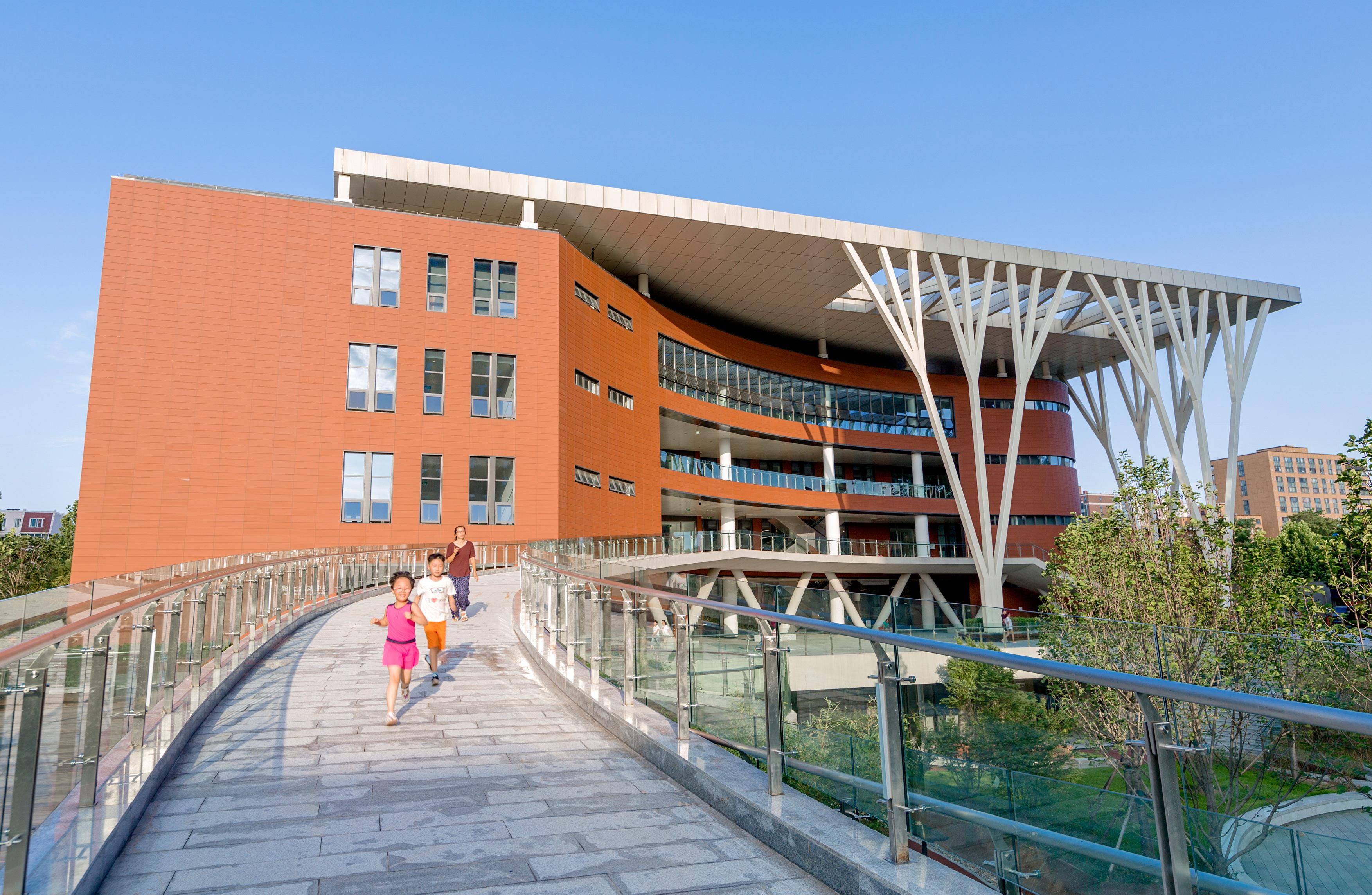


Design Consulting
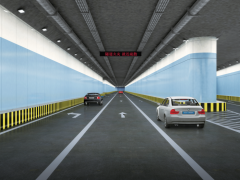 Phase-III Infrastructure Construction...
Phase-III Infrastructure Construction...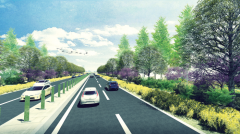 Cailin Road (Zhangfeng Road—Kuoxiao...
Cailin Road (Zhangfeng Road—Kuoxiao...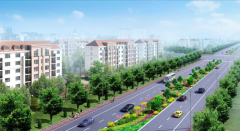 A-level municipal facilities developm...
A-level municipal facilities developm...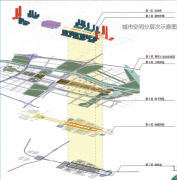 Design for underground road system of...
Design for underground road system of...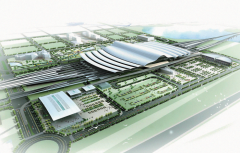 Overall design for municipal supporti...
Overall design for municipal supporti...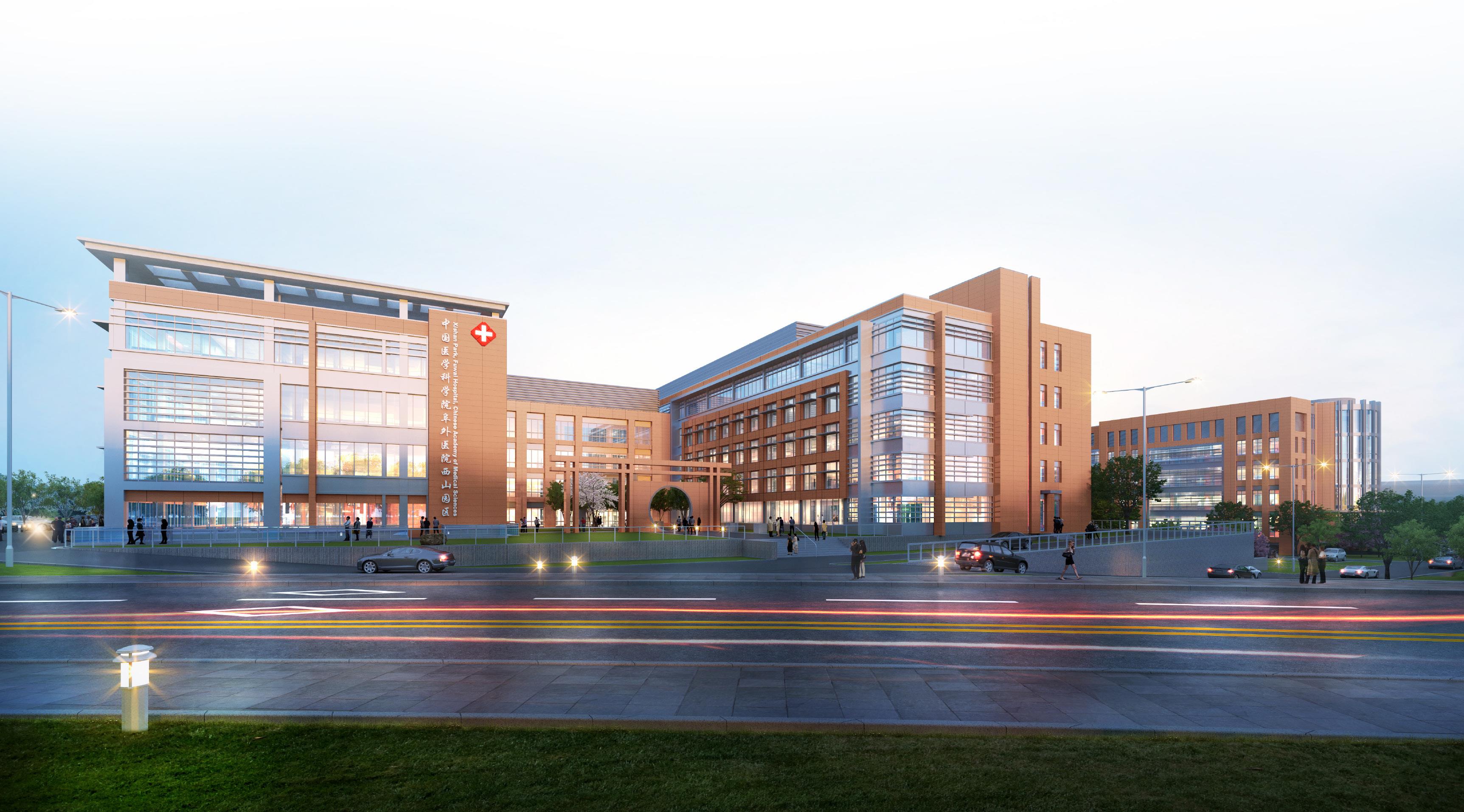 The Xishan District Branch of Fuwai H...
The Xishan District Branch of Fuwai H...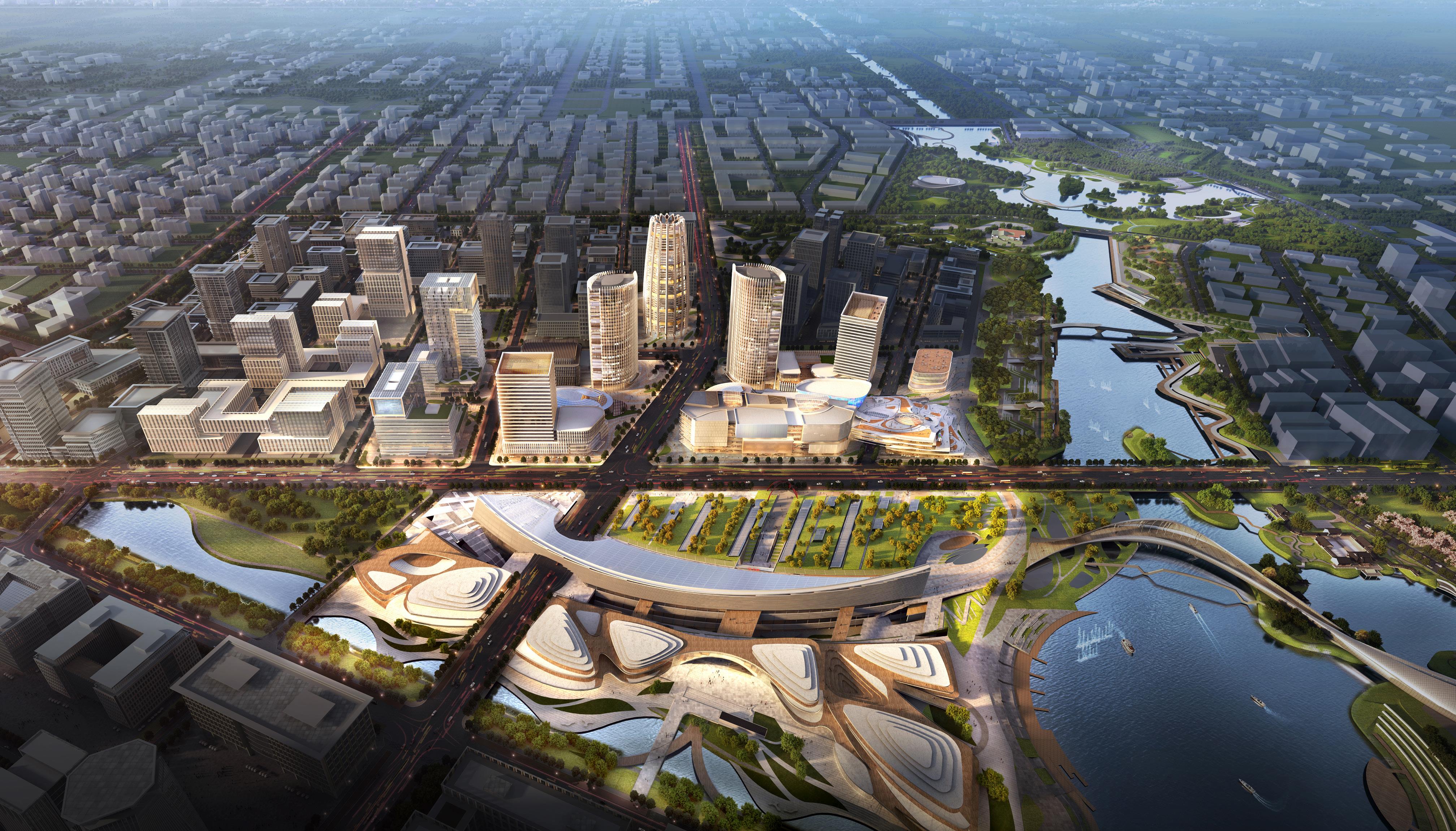 Xiong’an International Trade Center
Xiong’an International Trade Center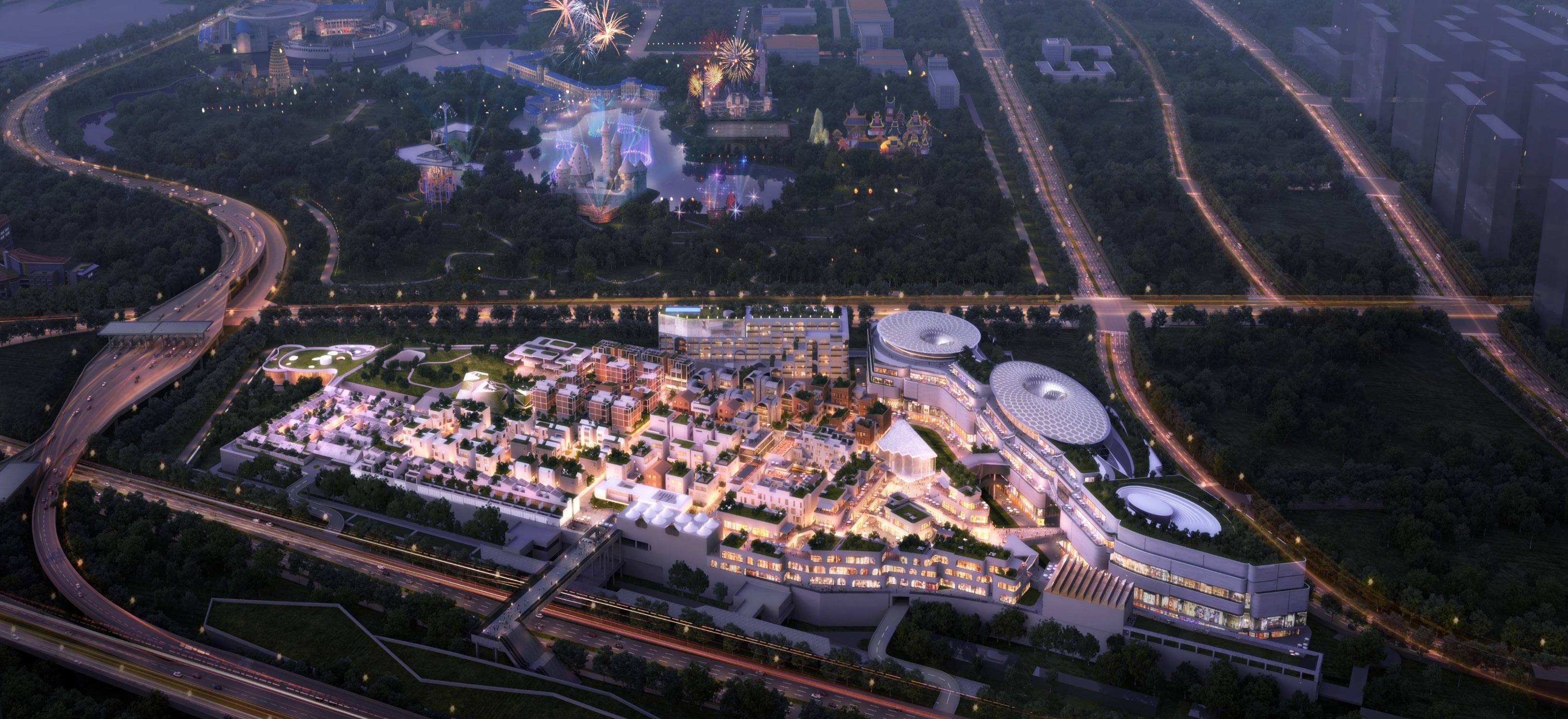 Integrated Utilization Project of the...
Integrated Utilization Project of the...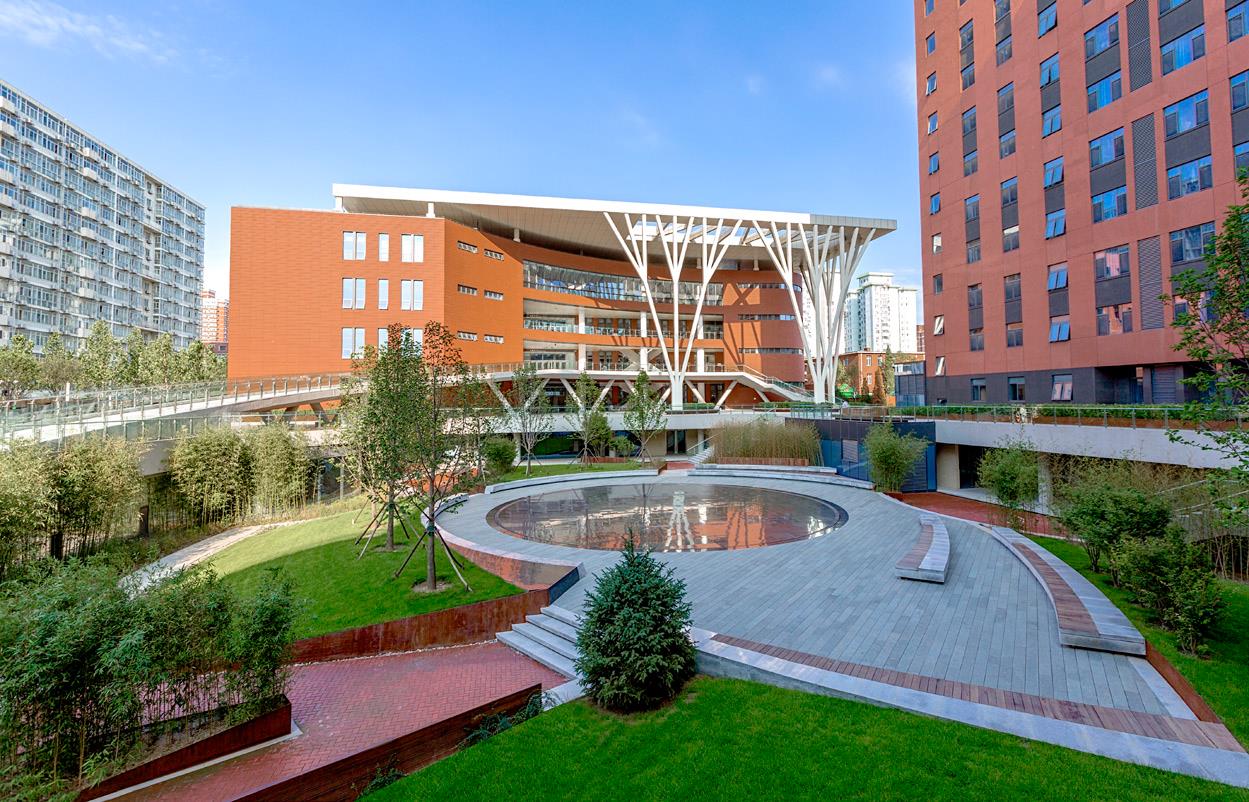 Canteen and Dormitory Designs for Bei...
Canteen and Dormitory Designs for Bei...