COMPANY BUSINESSES

COMPANY BUSINESSES

First-Stage Beihu Rapid Rail Transit Line of Changchun
The Beihu Rapid Line of Changchun mainly connects the north of the central city and the city’s northeast. The first-stage projects is aimed at a total length of 13.22 kilometers with a total of 12 stations. The maximum distance between two stations is 2431.5 meters, while the minimum distance 607 meters, with the average station spacing being 1184.778 meters. The maximum longitudinal slope of the rapid line is 2.9%, while the minimum radius of the main line curve is 150 meters. The starting poi...
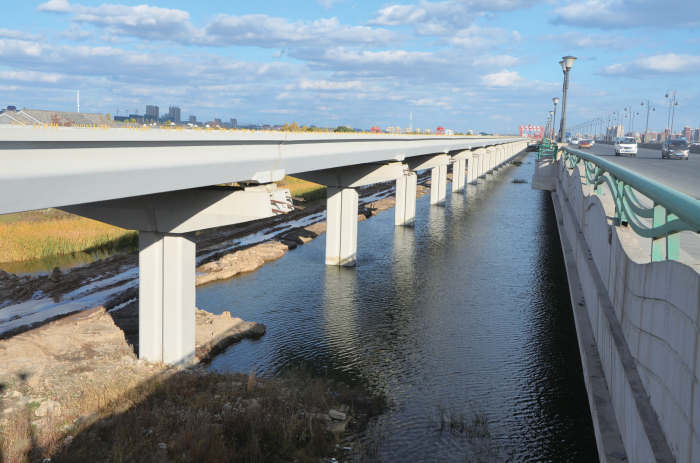
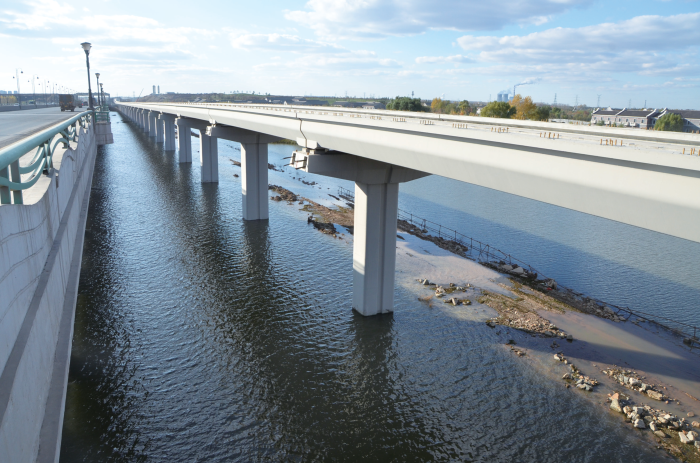
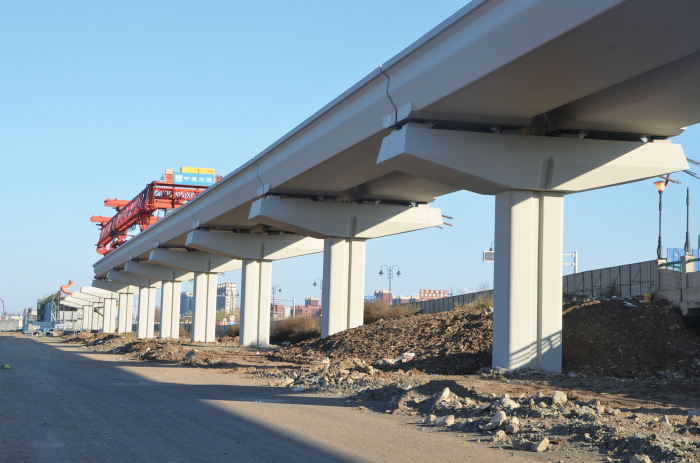
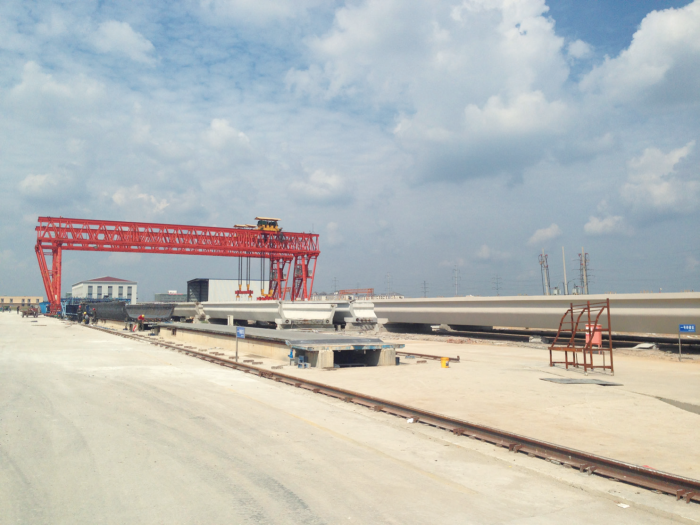
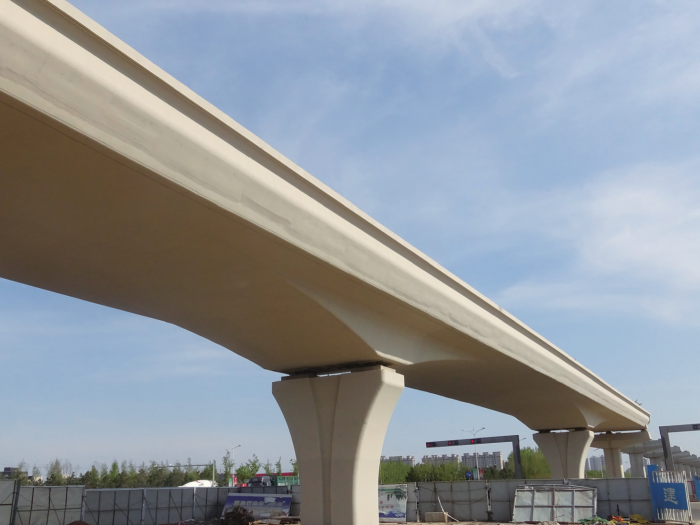
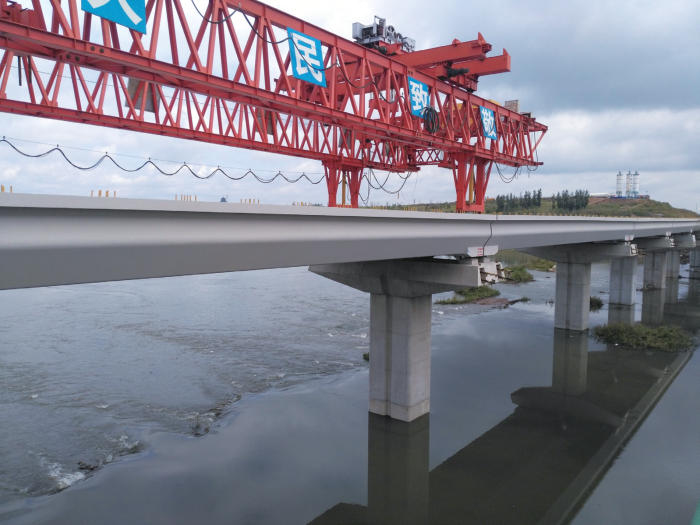
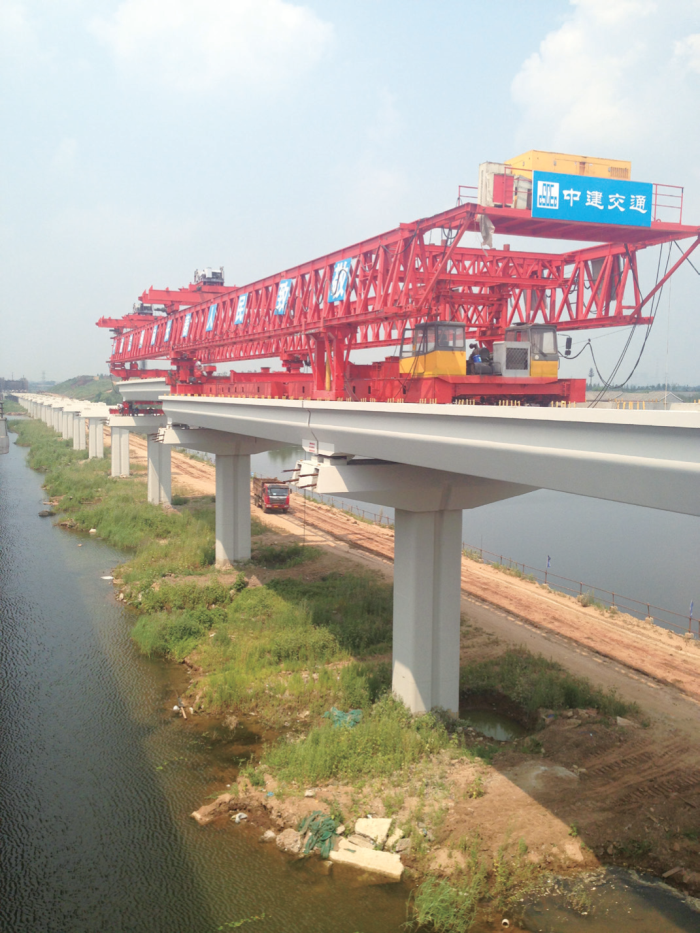
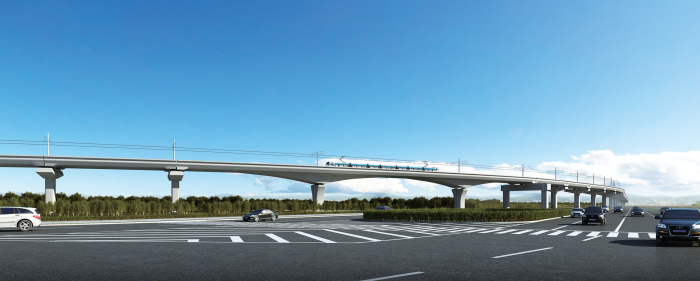








Suburban Railway from Southern 4th Ring Road to the South Railway Station of Zhengzhou
The suburban railway from the Southern 4th Ring Road to South Railway Station of Zhengzhou measures 31.7 kilometers in total, with the elevated line being 16.2 kilometers long or so and the number of overpass stations reaching 7. The whole line comprises 8 elevated sections, entrance and exit lines and 八-shaped lines. Prefabricated U-girder has been adopted as standard girder, with the length of the standard girder reaching 14.3 kilometers and the cast-in-place continuous beam measuring 1.9 kil...
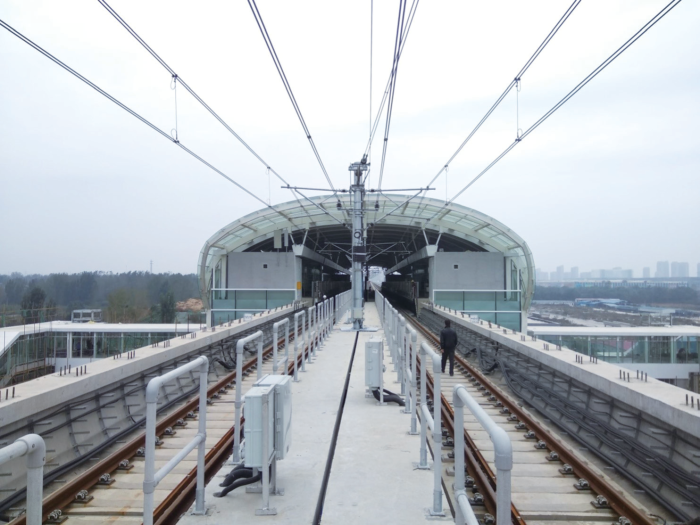
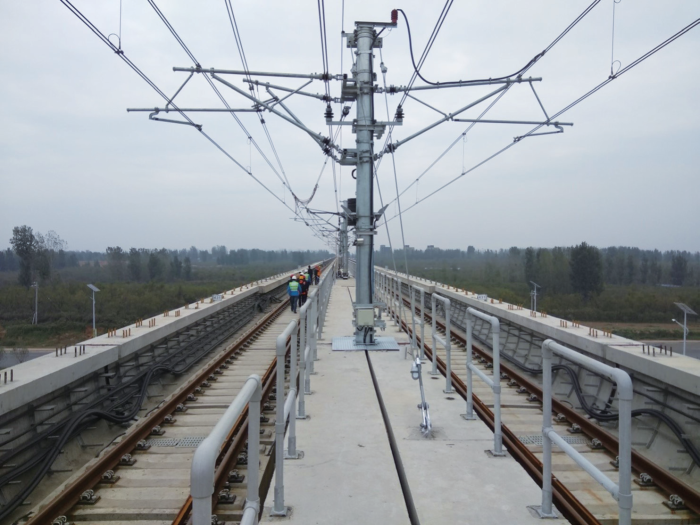
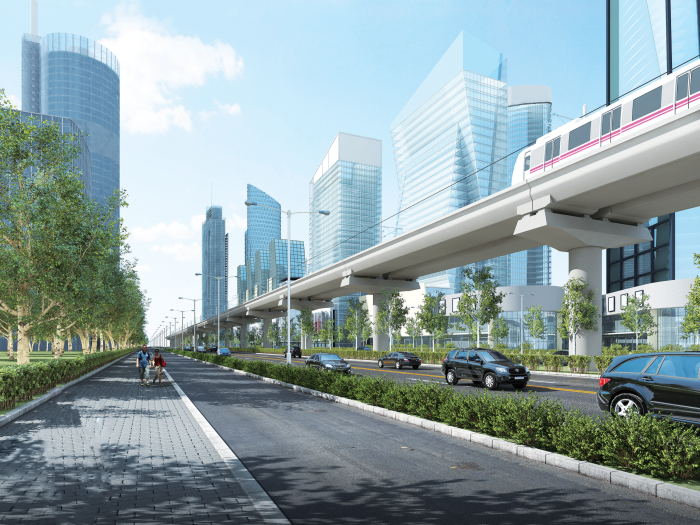
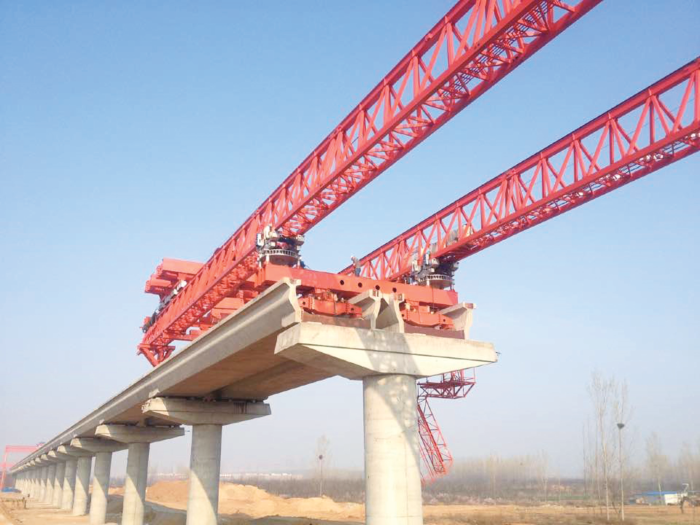
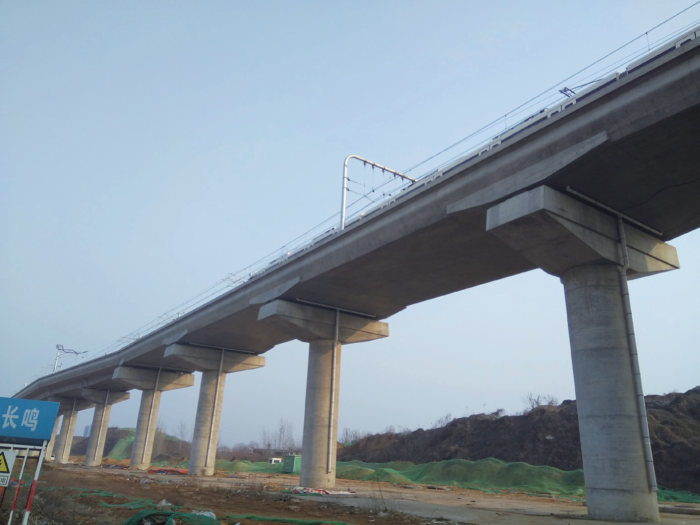
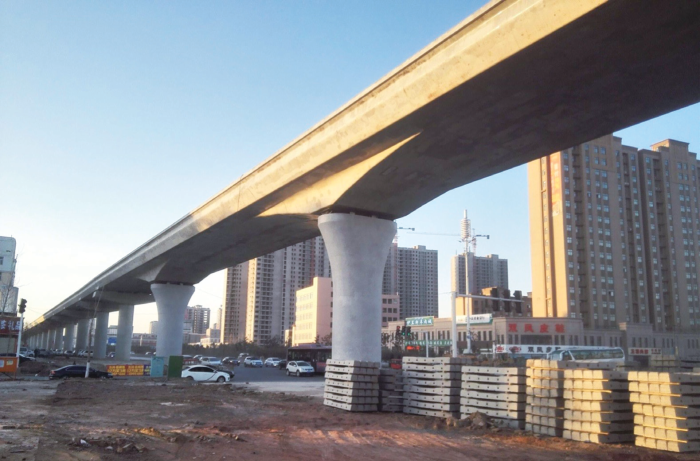
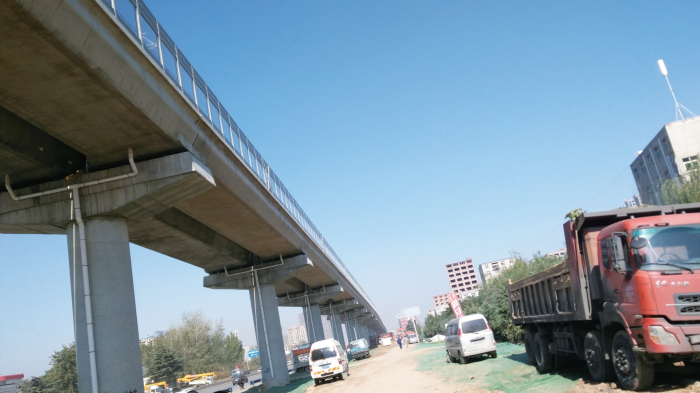







Longhu Longyin Bridge Project of Zhengzhou Zhengdong New District
Longhu Longyin Bridge Project of Zhengzhou Zhengdong New District includes the bridge engineering, lighting engineering, bridge deck drainage engineering and composite cross-river pipe rack. The bridge engineering includes the vehicle bridge and the footbridges on both sides. The vehicle bridge span layout is 37+50+37m and the bridge is 45.5m wide. The layout of footbridges on both sides is 23.5+50+29.2m and the bridge is 7~12m wide. The upper structure of the main bridge is the three-span contin...
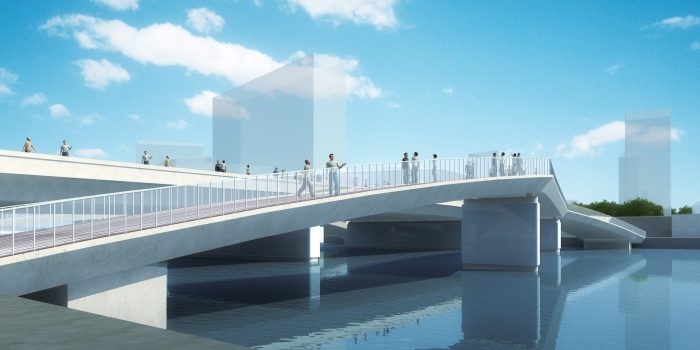
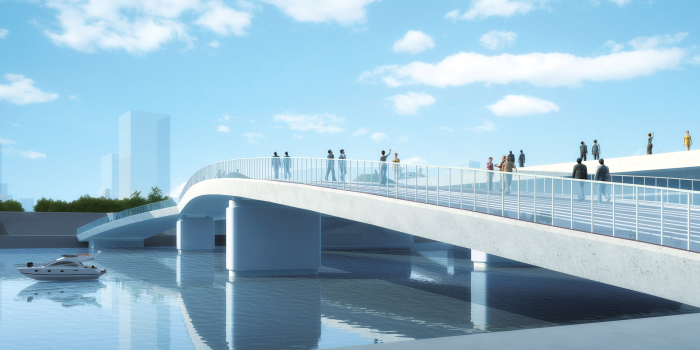
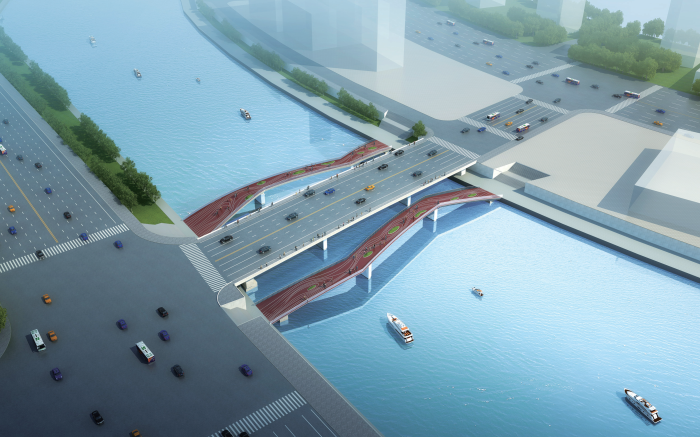



Chongqing Rail Transit Line 1 viaduct
Chongqing Rail Transit Line 1 (Shapingba section-University Town) measures about 20.708km, and the underground section is 6.954km long and the elevated section 13.644km. Located in the main area of Chongqing University Town, the elevated section uses U-shaped girder elevated structure to meet requirements on landscape, vibration and noise. In order to meet the requirements on spanning over the crossing and adapting to the double crossover area, the project takes a lead to use the U-shaped continu...
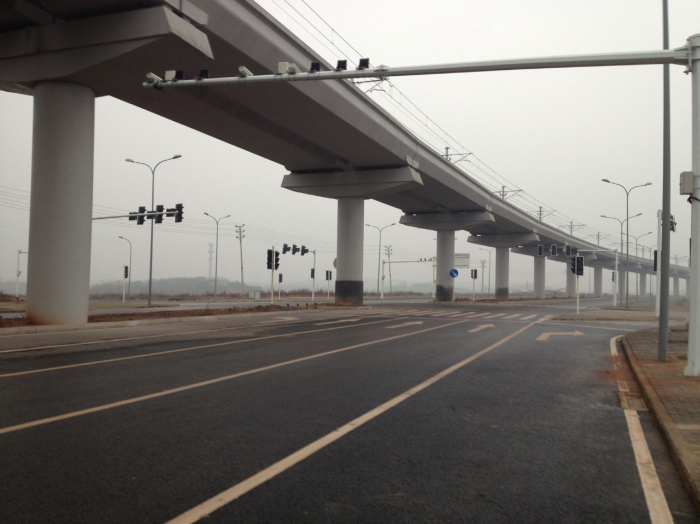
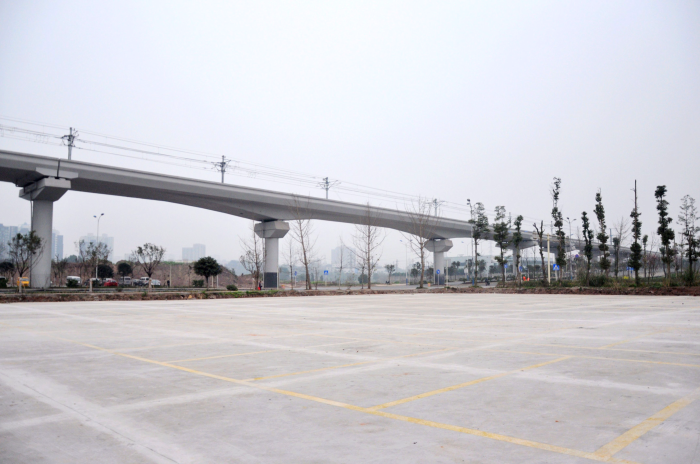
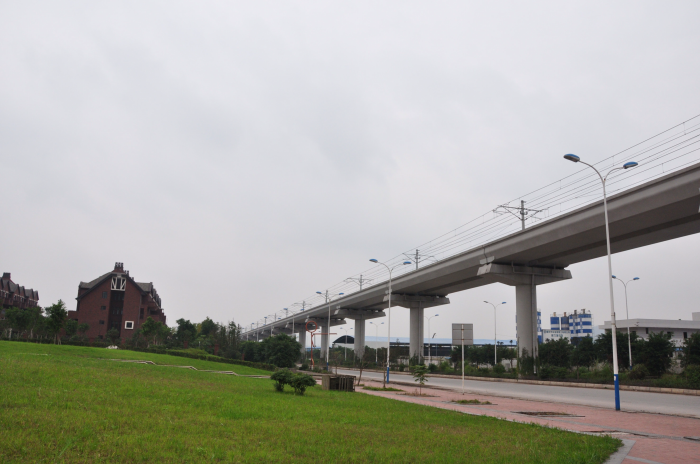



Longhu Longxing Bridge Projectof Zhengzhou Zhengdong New District
Longxing Bridge (the bridge of Ruyi East Road crossing Longhu Lake) Project includes the bridge engineering, road engineering, lighting engineering, deck drainage engineering and cross-river pipe rack. The right road way (directed to the island) measures 205.373m long and the bridge section 158m and road section 47.374m; the left road way (direction of leaving the island) is 218.507m long, with the bridge section 159.2m long and road section 59.307m. The bridge span layout is 31+50+40+30 (m); the...
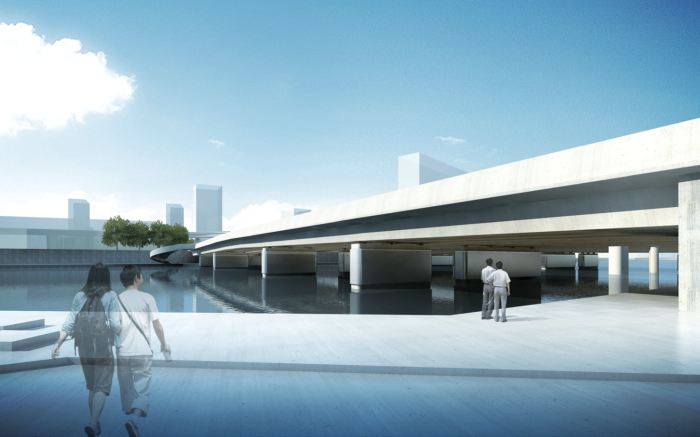
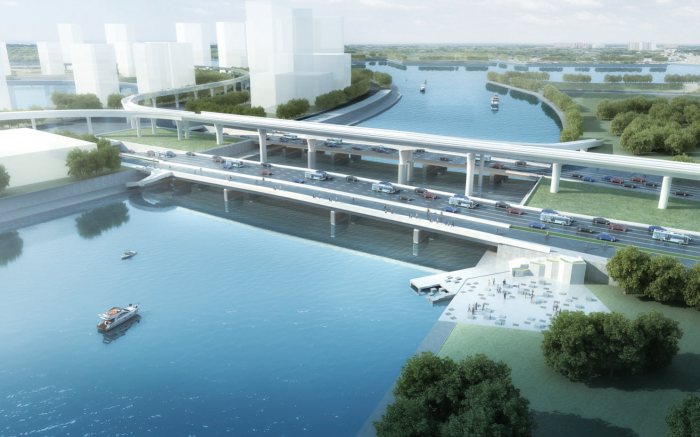
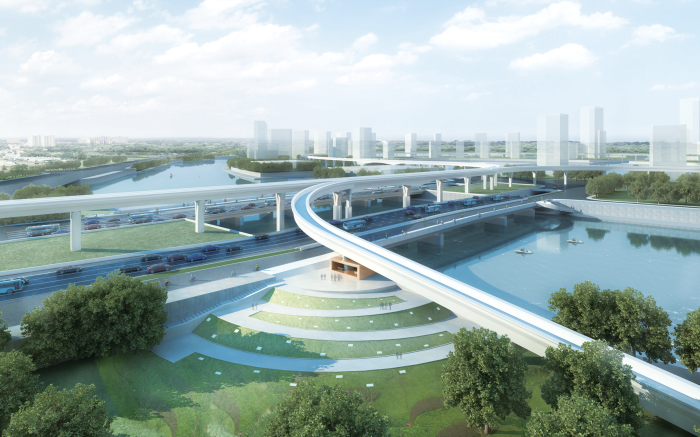
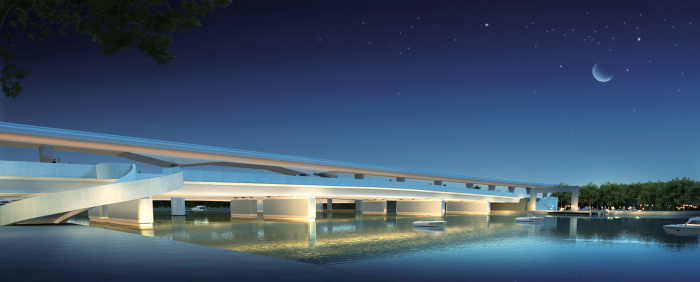




Beijing Liulichang Art Gallery Bridge Project
The Art Gallery Bridge of Beijing Liulichang is located on the south side of the crossing between South Xinhua Street and East and West Liulichang Street. It mainly functions as a bridge connecting the east and west sections of Liulichang, an overpass for passengers and a corridor for cultural exhibition. The project covers an area of 738.62m2, with a construction area of 365.87m2. The main bridge is 33m long and 4m wide. The upper part takes the design of ancient corridor with a round ridge roof...
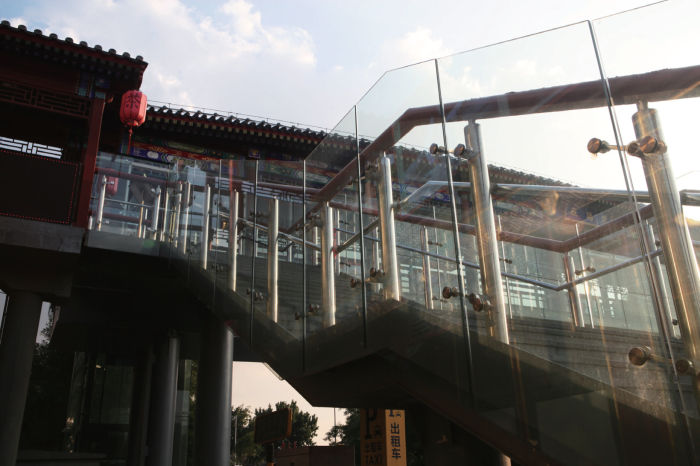
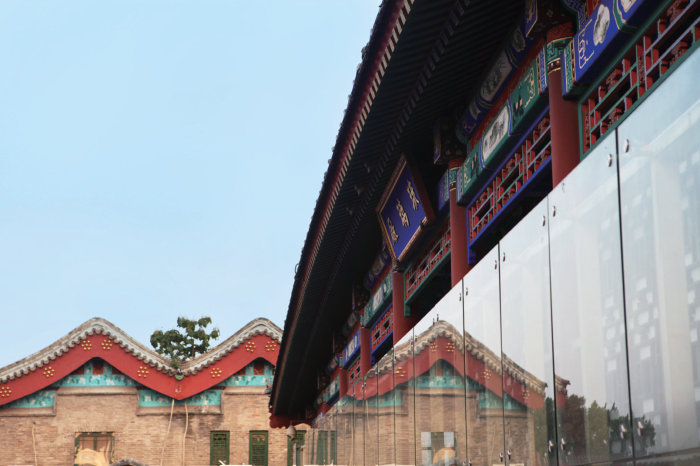
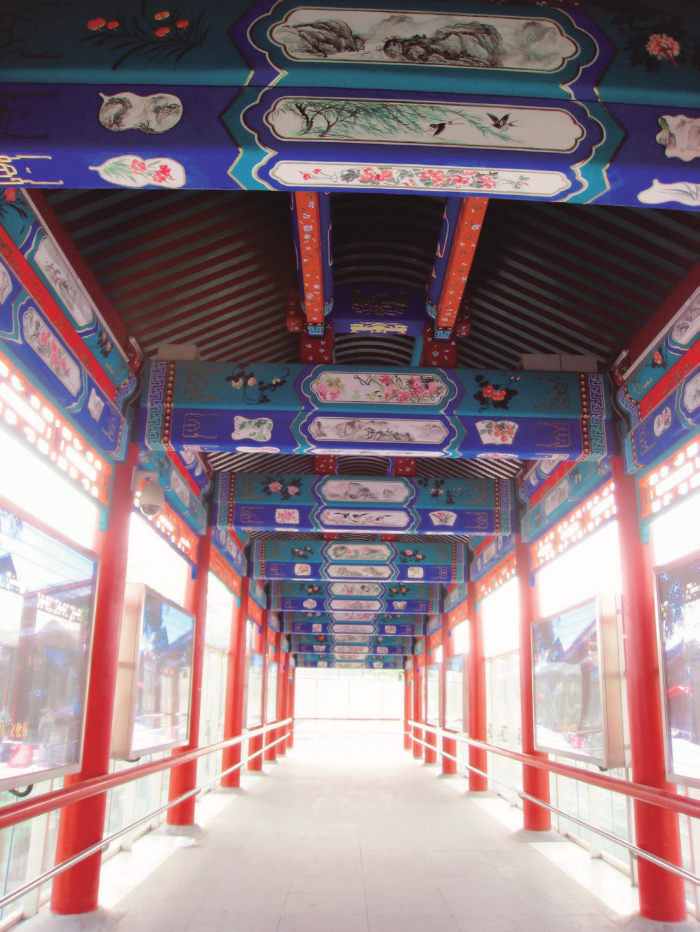
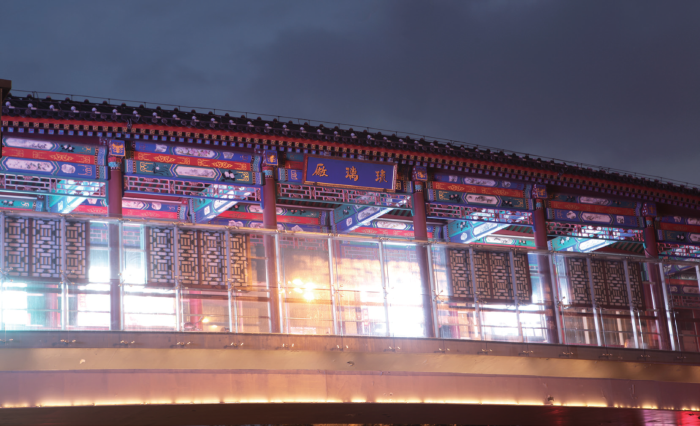
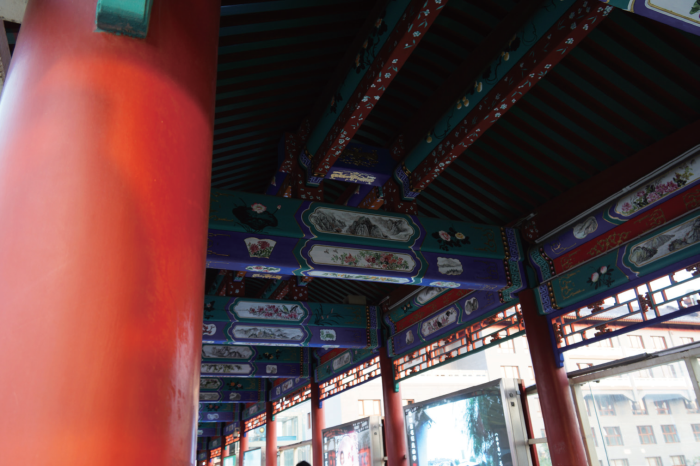
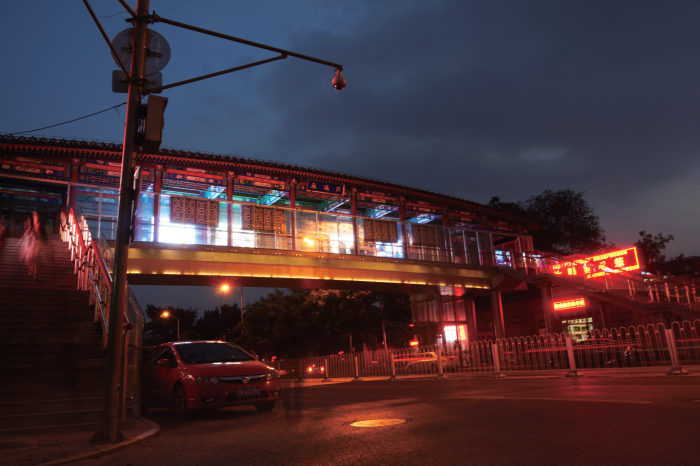
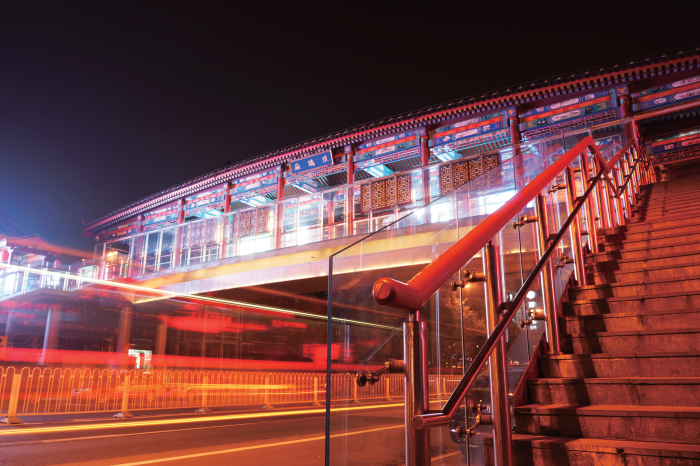
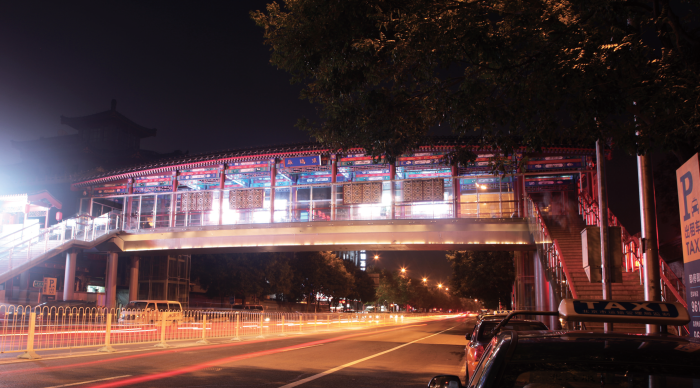








Nanfeng Road Overpass Project of Shahe University Park of Beijing
The Nanfeng Road Overpass of Shahe University Park of Beijing is located in Shahe University Park of Changping District, spanning over Nanfeng Road and crossing Subway Changping Line. The structure system, in the I-shaped layout horizontally, consists of the continuous steel box girder, double-column pier and pile foundation. It is an important channel connecting the east and west campus of the Central University of Finance and Economics and plays a significant role in protecting the safety of st...
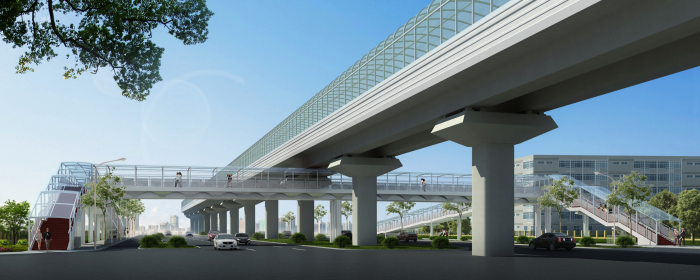
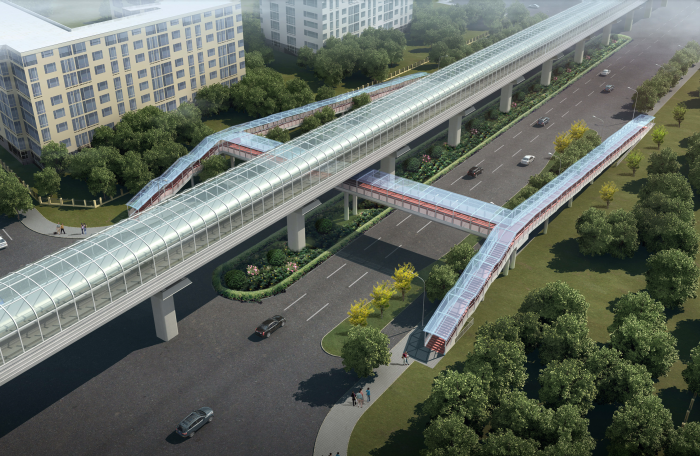
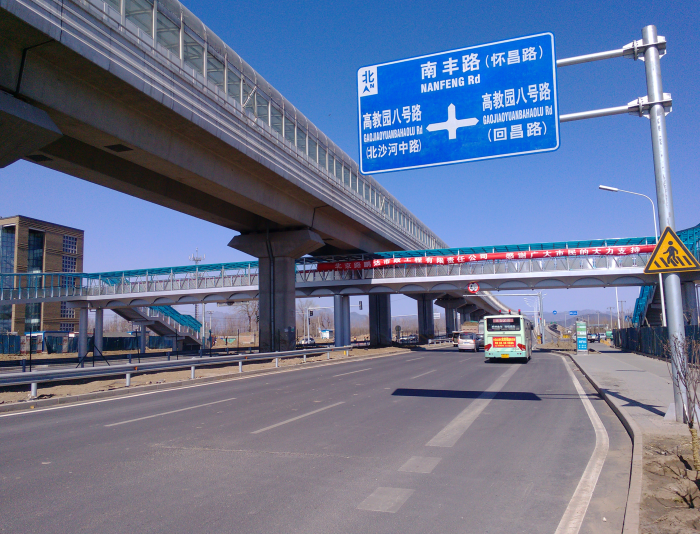
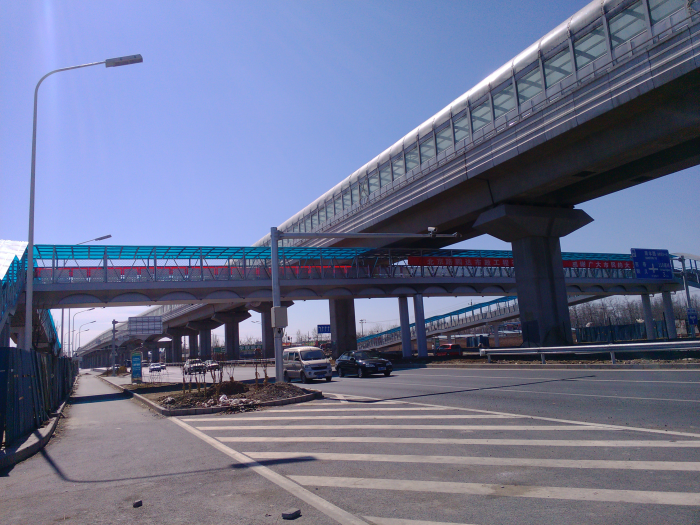
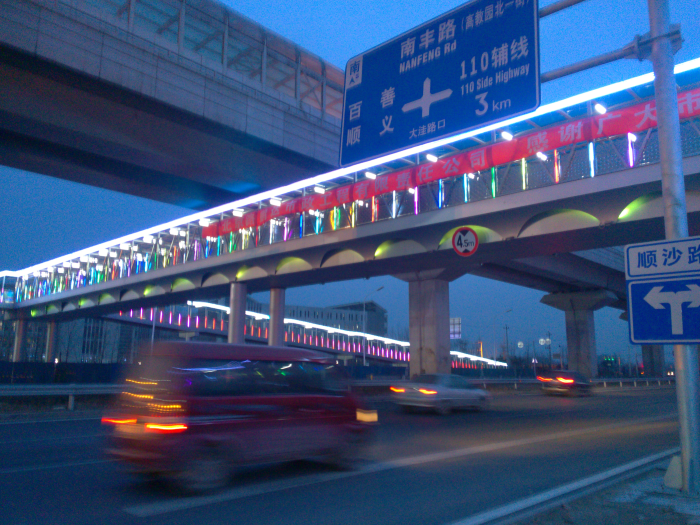
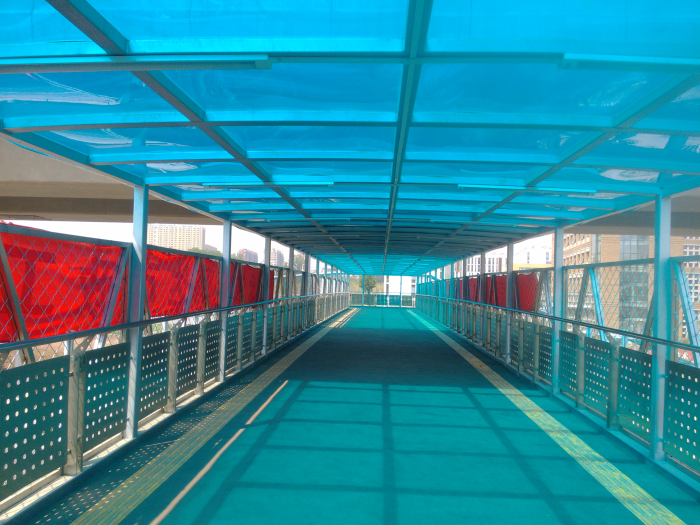
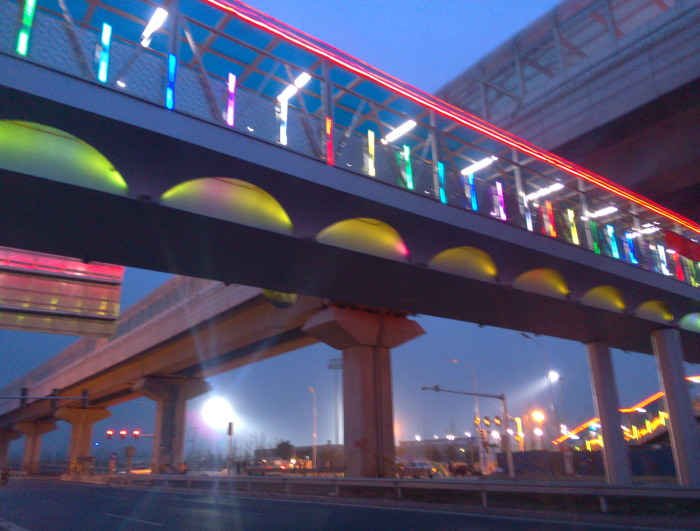







Cross-river Footbridge of the Capital Medical University
Both sides of cross-river footbridge are located in the campus of the Capital Medical University. The main bridge spans over Liangshui River and the trunk roads along both sides of the river. The footbridge is an important channel connecting the south and north campuses of the Capital Medical University, ensuring the safety of students and teachers and facilitating management of the university. Located in a complicated environment, the project faced many constraints and high requirements of span,...
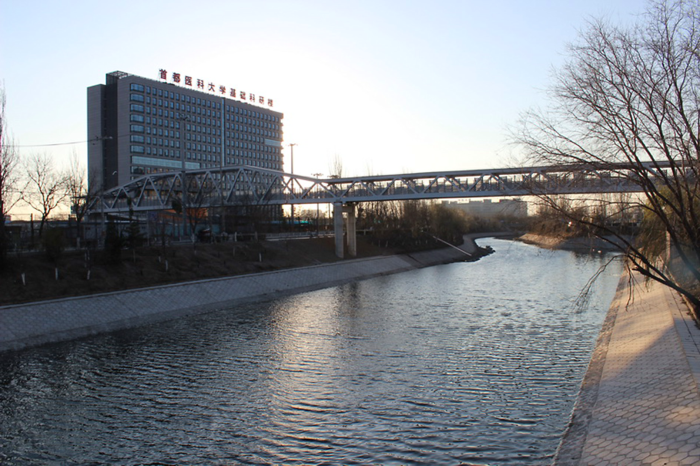
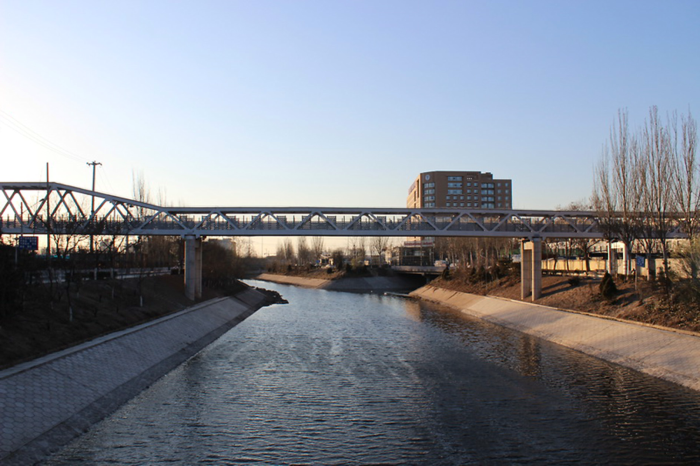
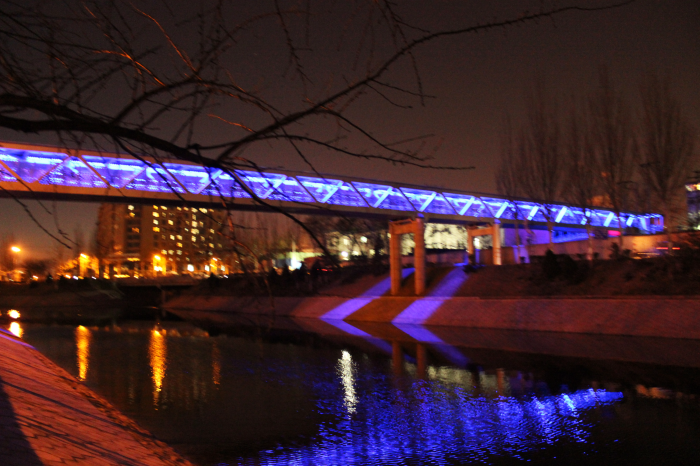
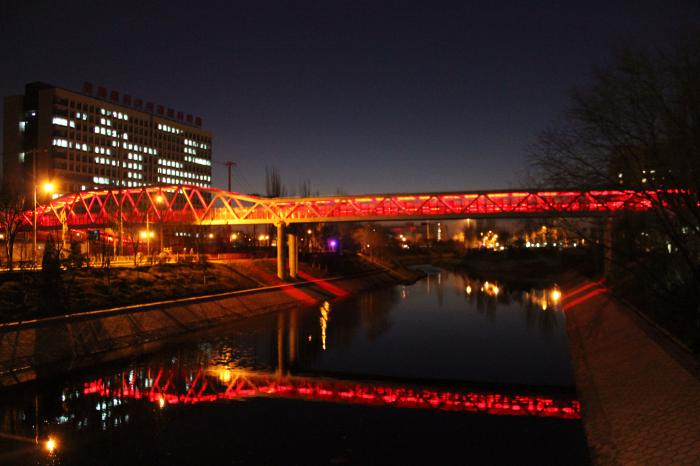
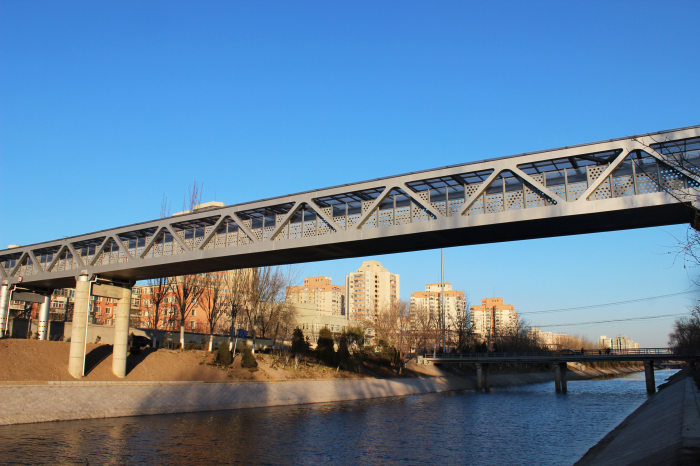





Jingjia Highway Overpass Project of the New Campus of the Graduate School of the Chinese Academy of S...
The overpass is located on the east side of the Management Cadre Institute of the Chinese Academy of Sciences (CAS) on Huaifeng Highway, Huairou District, Beijing, spanning over Jingjia Highway, and the east and west campuses of Huairou Campus of the Graduate School of CAS. The planned Jingjia Highway is a Grade I highway, and the red line width 70m. The overpass span is 45+60+46.5+4.5(m), a half-through steel oblique arch bridge with uniform section. The girder height is 1.0m, top width 5.0m and...
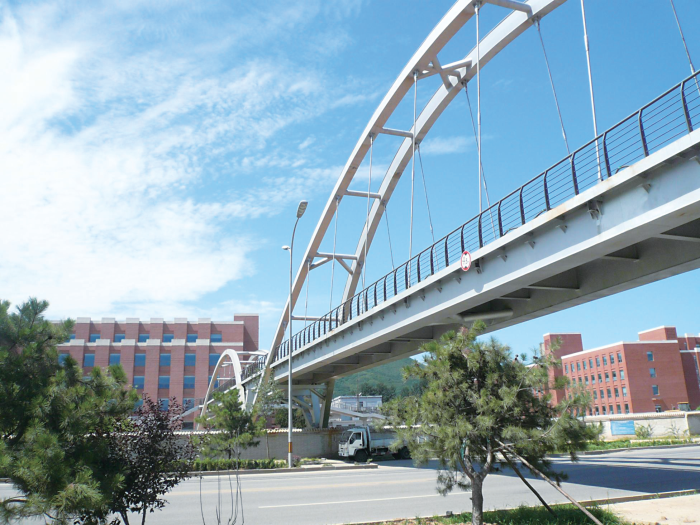
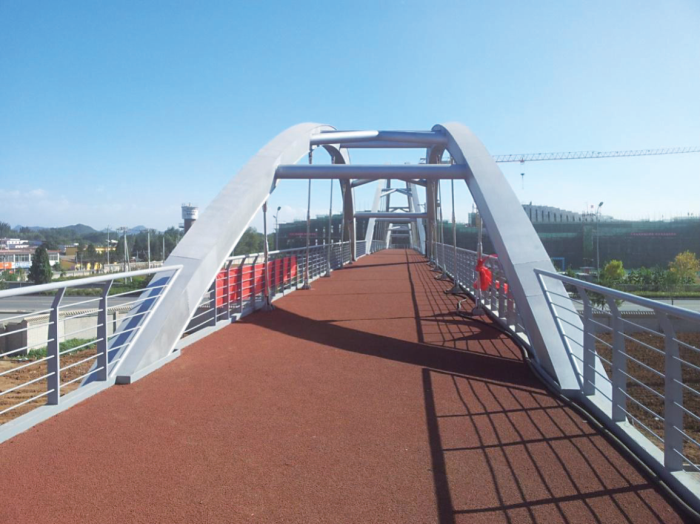
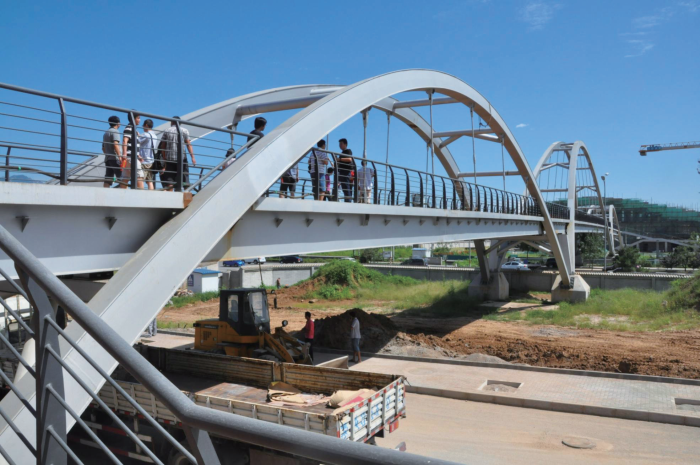
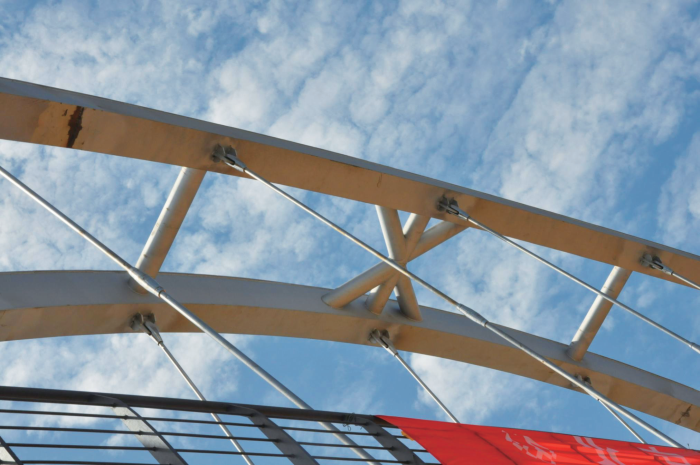
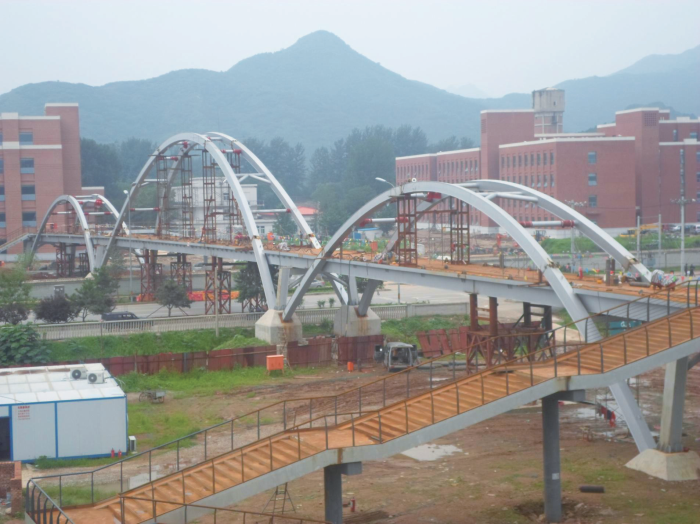





Bridge
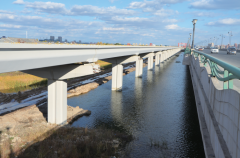 First-Stage Beihu Rapid Rail Transit ...
First-Stage Beihu Rapid Rail Transit ...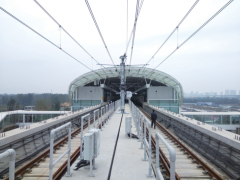 Suburban Railway from Southern 4th Ri...
Suburban Railway from Southern 4th Ri...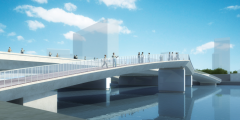 Longhu Longyin Bridge Project of Zhen...
Longhu Longyin Bridge Project of Zhen...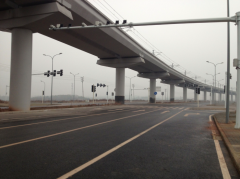 Chongqing Rail Transit Line 1 viaduct
Chongqing Rail Transit Line 1 viaduct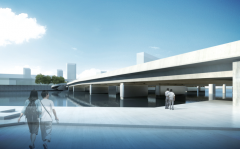 Longhu Longxing Bridge Projectof Zhen...
Longhu Longxing Bridge Projectof Zhen...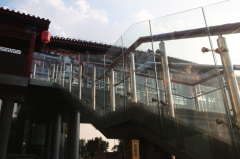 Beijing Liulichang Art Gallery Bridge...
Beijing Liulichang Art Gallery Bridge... Nanfeng Road Overpass Project of Shah...
Nanfeng Road Overpass Project of Shah...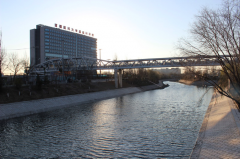 Cross-river Footbridge of the Capital...
Cross-river Footbridge of the Capital...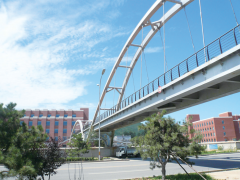 Jingjia Highway Overpass Project of t...
Jingjia Highway Overpass Project of t...