COMPANY BUSINESSES

COMPANY BUSINESSES

New Campus of Beijing Information S&T University
Guided by the design concept of “merged green campus”, it is divided into three parts: central teaching zone, living and service zone and sports zone.
The central teaching zone: it includes four teaching groups, and houses for administrative offices and scientific research offices. The space structure is open yet with certain enclosure, and personalized design is adopted for buildings, to embody the design concept that campus can grow.
Living and service zone: living and service facilit...
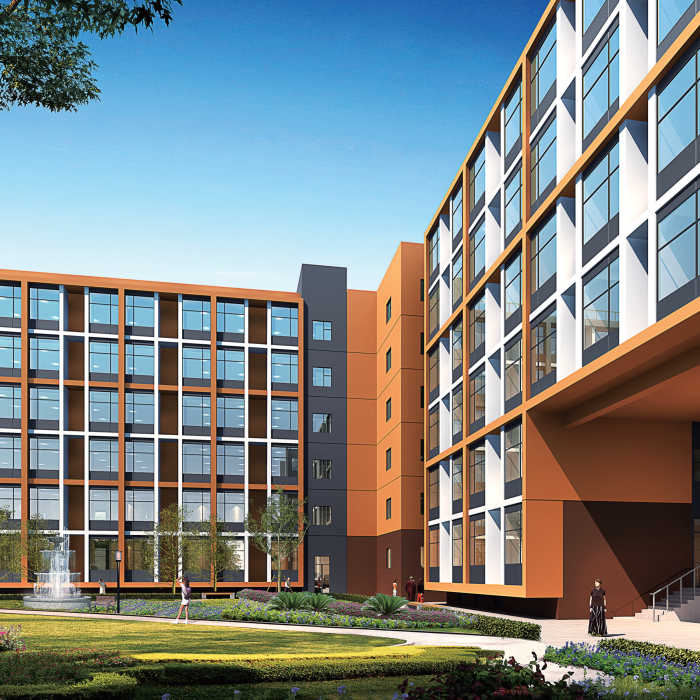
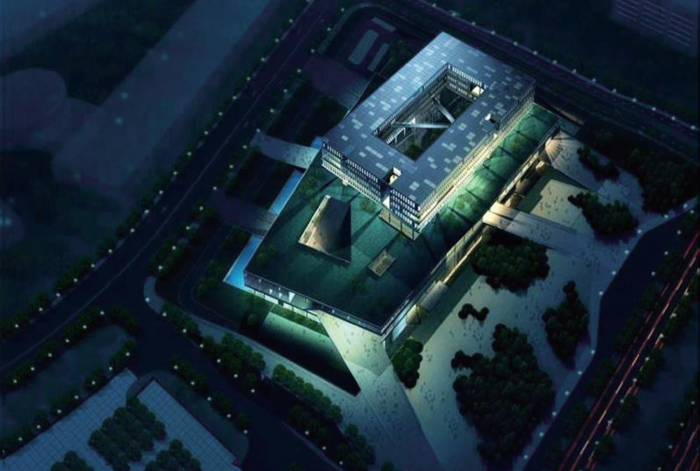
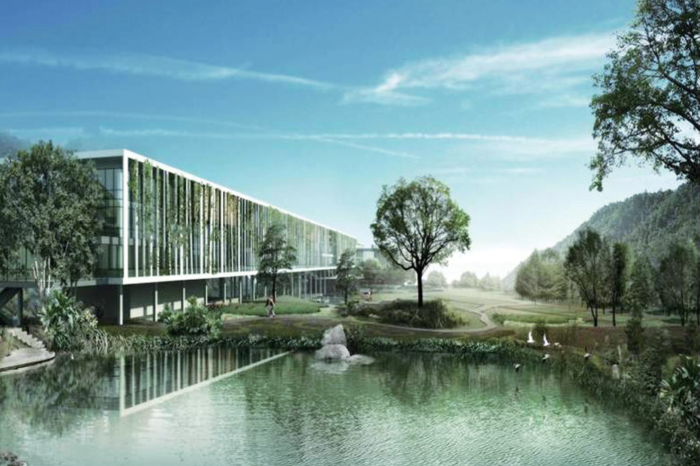
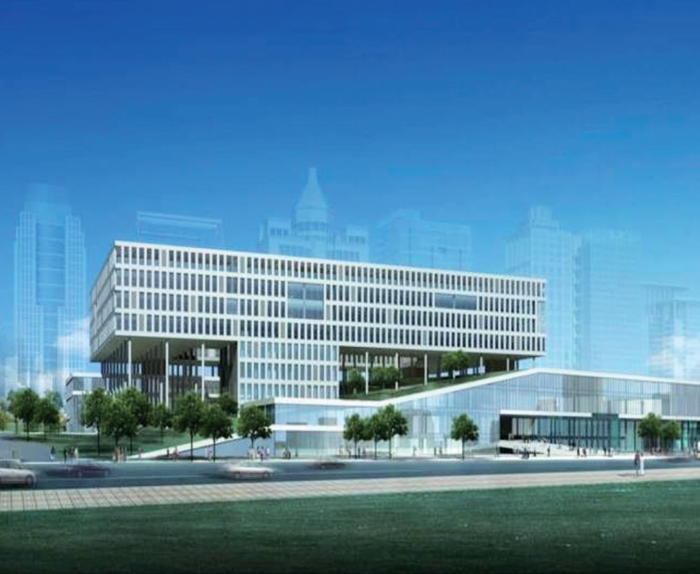

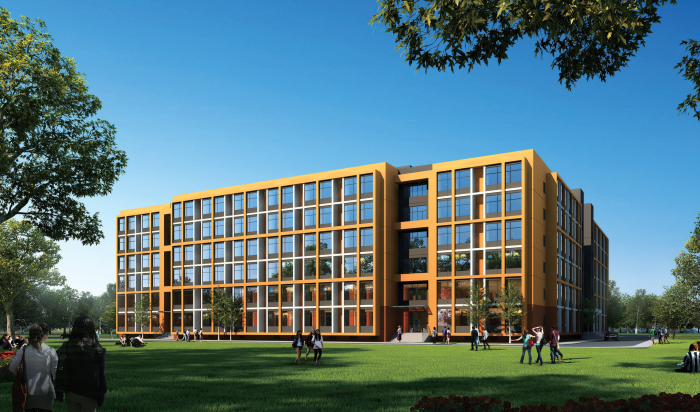
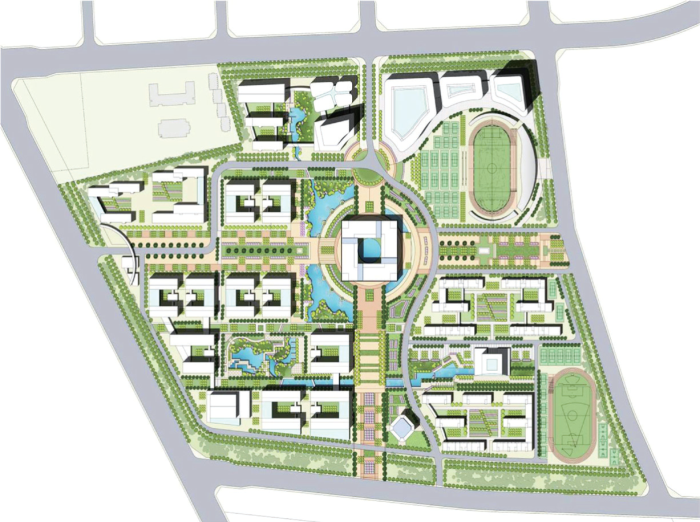







National Prosecutors College
The National Prosecutors College is the only highest training institution of the Supreme People's Procuratorate mainly for training provincial and ministry level and prefecture level chief procurators and senior procurators, and also an international exchange and training base for procurators and domestic and international jurisprudence academic exchange center. The general planning and design idea is emphasizing stringent pattern and neat order in space distribution, according to the features of...
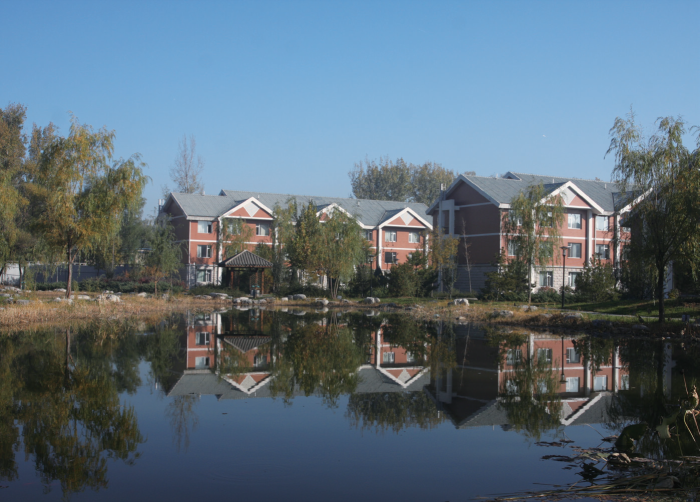
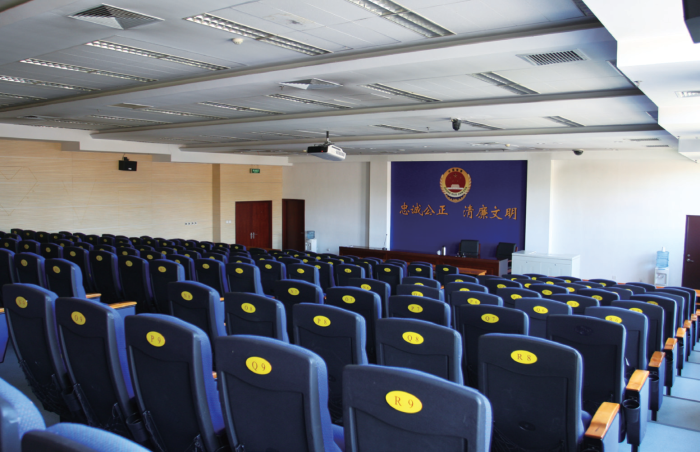
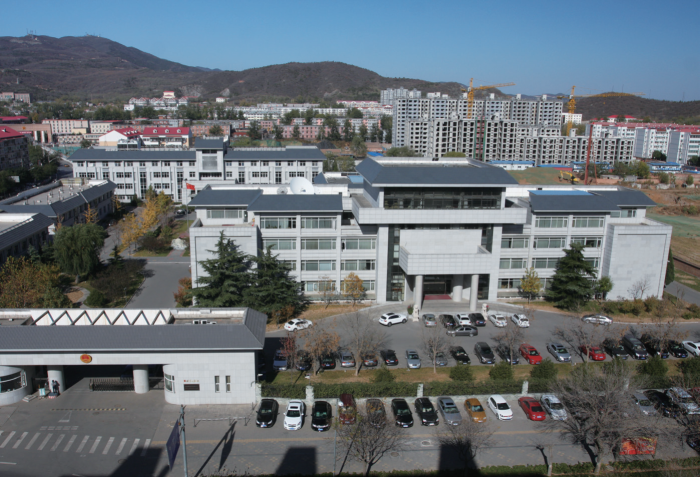
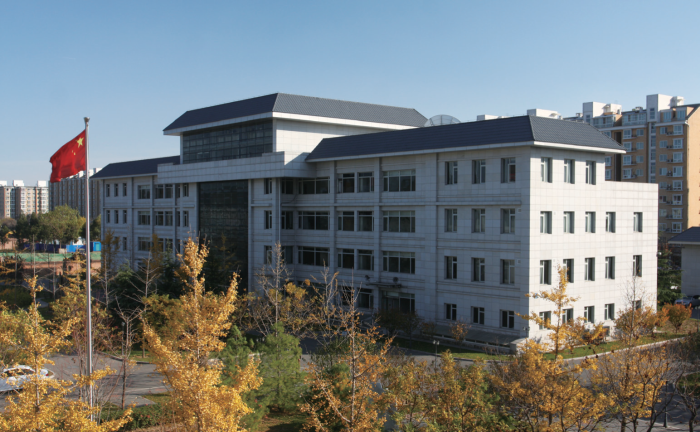
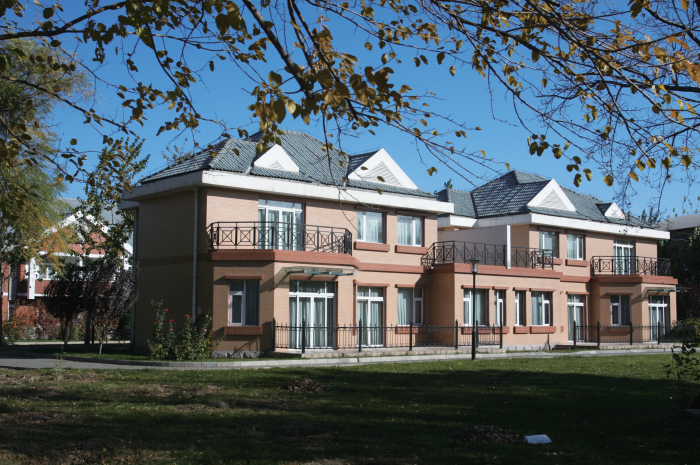
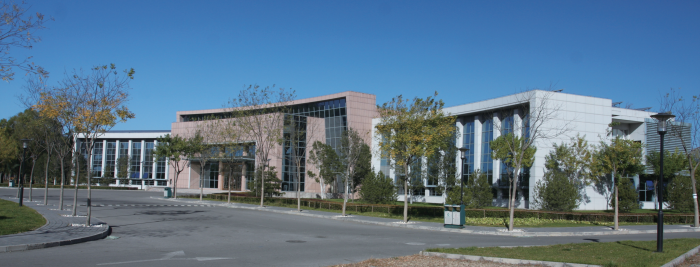
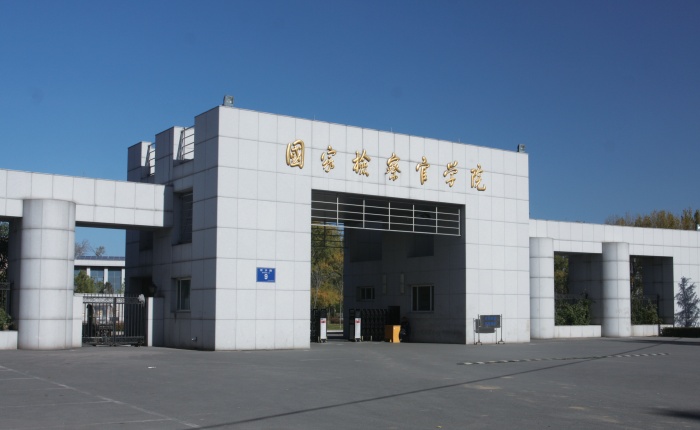







Comprehensive Experiment Building in National Mass Transit Electrification and Automation Engineering...
This comprehensive experiment center consists of two buildings, the comprehensive experiment building and experiment hall, the project is located in the experiment zone of Xipu Campus of Southwest Jiaotong University, to provide experiment space for the Electrical College. The comprehensive experiment building is a high building with experiment and scientific research office functions, with 9 storeys above ground and 1 storey of basement; the experiment hall is a single storey hall of large span ...
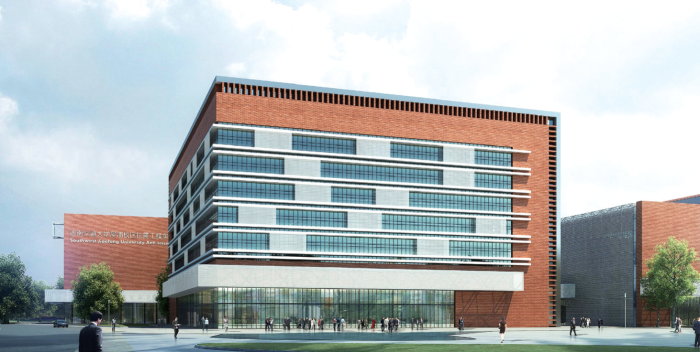
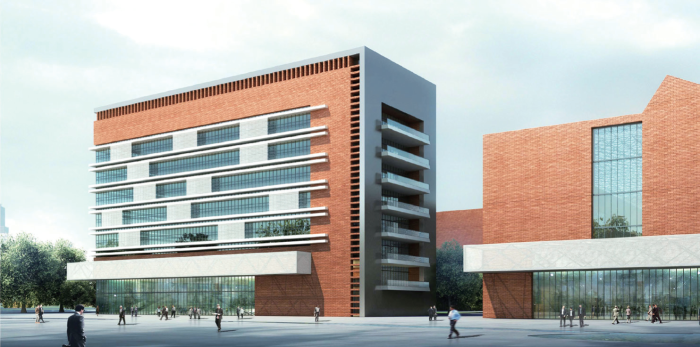
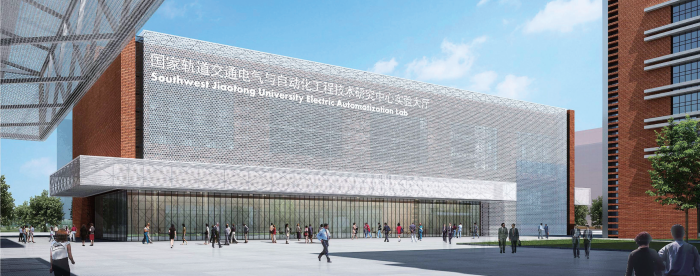



The Glory Plaza, Wuqing District, Tianjin
Given the Glory Plaza’s position as the face of Quanzhou Road, the design emphasizes the frontage of the complex and made it into a children-friendly space with elements from the Grand Canal culture. The end result is a lively plaza with adequate space for display, outdoor and indoor activities, a playground for children and natural terraced gardens and compatibility with international exhibitions and fairs.

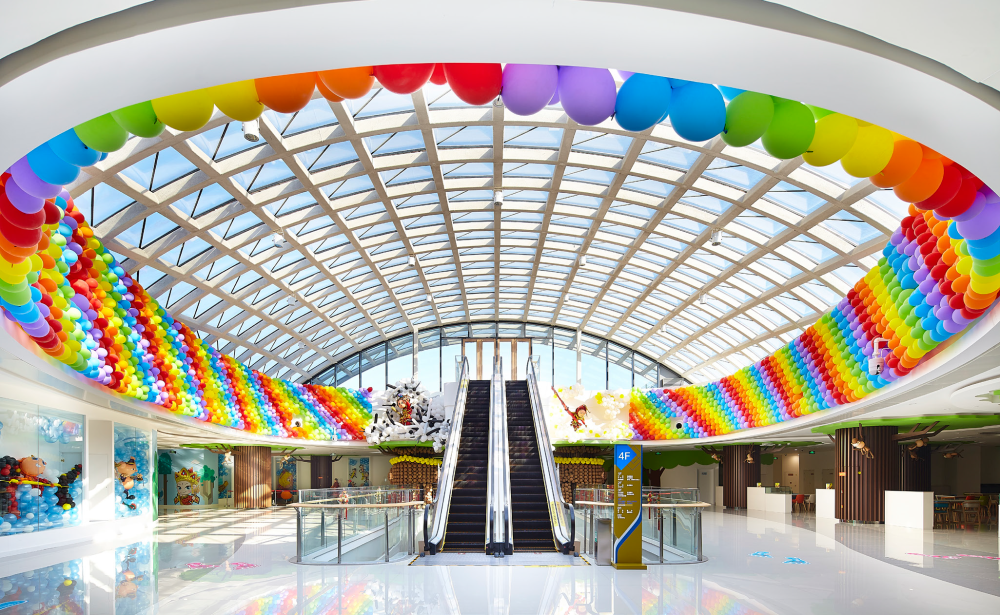


Qibao Car Depot of Hangzhou Metro
In addition to the command and control center of 6 lines of the Hangzhou Metro and the office building of Hangzhou Metro Group, the project also includes Class 5A office buildings, star-rated hotels, high-end apartments and related supporting services.
The underground part is combined with metro stations, and commercial facilities and parking lots are designed. The high-rise and multi-storey architectural complexes are built above the ground. The architectural style is inspired by the shape of ...
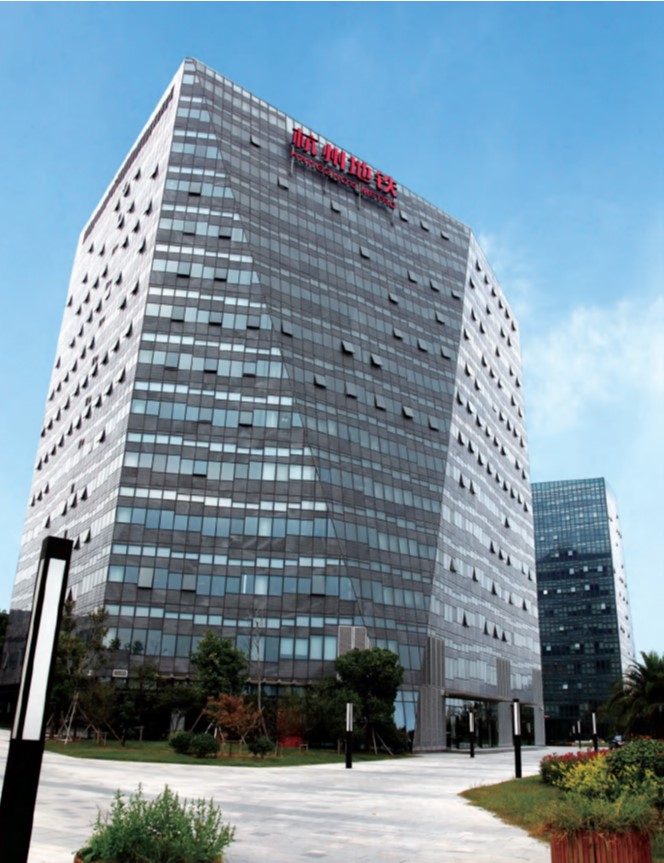

Sinobo Wanliu House
Site characteristics are considered in the master planning of the project to meet the requirement for floor area ratio and reduce the number of buildings, effectively reducing the building density. Each residential feature of the project is designed and built according to in-depth research into the high-end customer base and has been proven as time goes by, so that the needs of residents can be met in terms of health, comfort level, convenience and aestheticism.
The context, spirit and charm of...
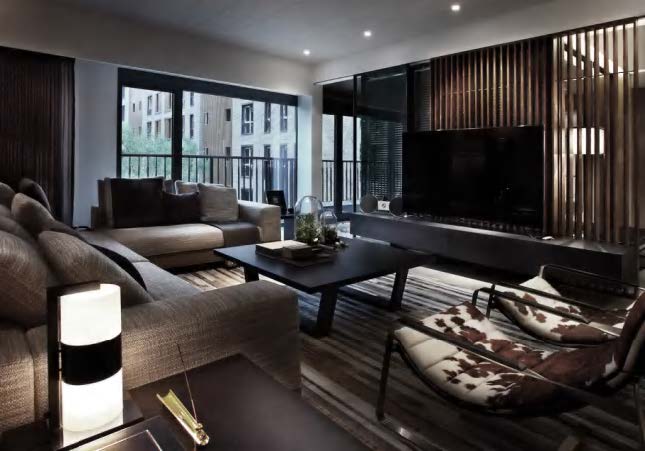
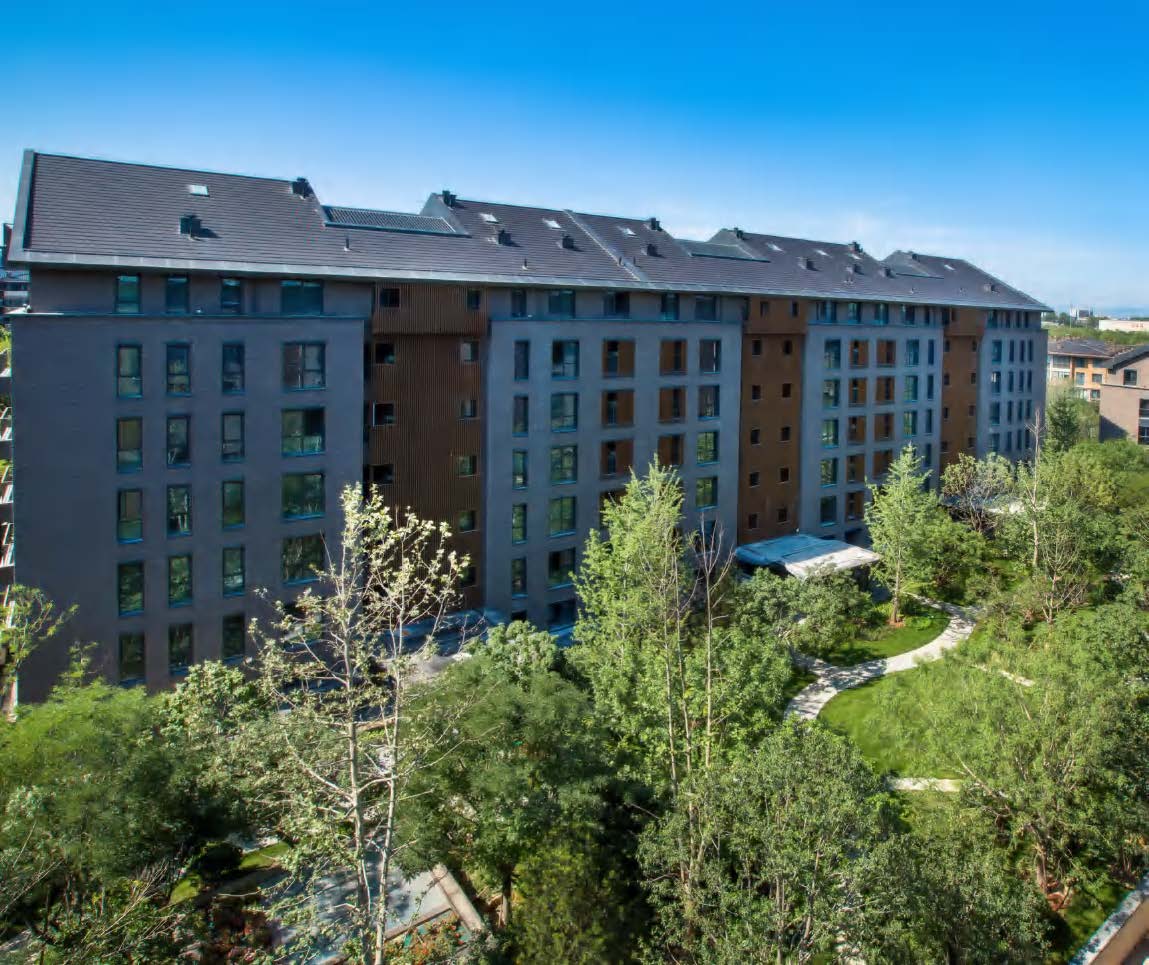


Beijing Garden in the Beijing International Horticultural Exhibition
Beijing Garden is the largest exhibition zone in the Expo. Instead of“ imperial gardens”, it showcased“ gardens of the common people”under the theme“ my garden yard” in a space partitioned by interlaced lanes that resemble the traditional Beijing hutongs. The content of the exhibition highlights diversity in gardening as well as classical garden design techniques. For instance, visitors could see the“ eight characteristic scenes in Beijing gardens” in a choreography of rockery, po...
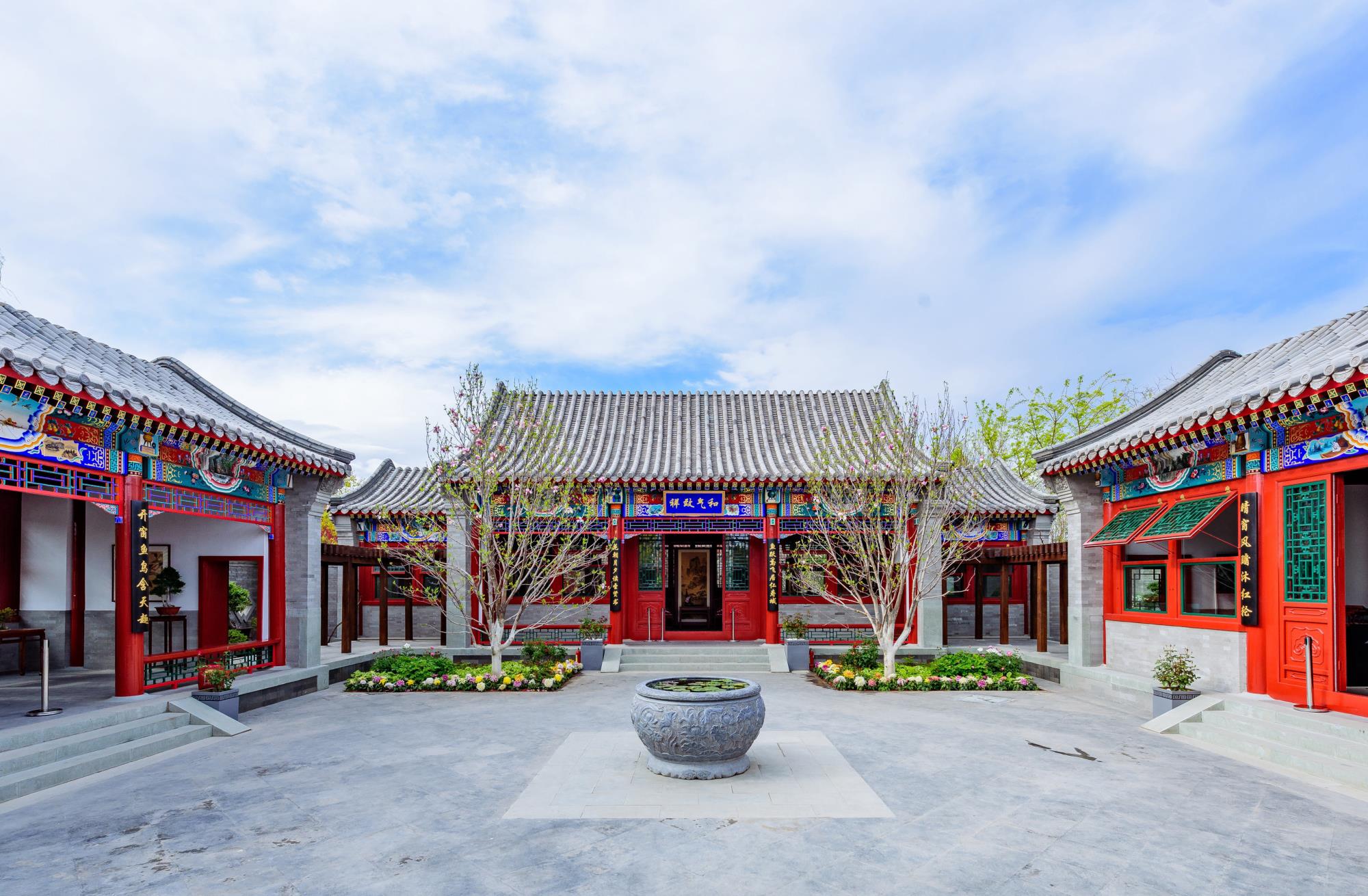

Lianglukou Command Center of the Chongqing Rail Transit
The project is the complex of Lianglukou interchange node and the control center, and the land for construction is located in the land for the formerly Chongqing Municipal Education Commission in Lianglukou, Yuzhong District, Chongqing. It is immediately adjacent to Changjiang Road to the south, Zhongshan 3rd Road to the east and Tiyu Road to the west. Below this plot were set a two-storey underground car park and Lianglukou transfer station of Lines 1 and 3.


Vanke Kinsway International
The project incorporates architecture into urban space to highlight the public nature of urban culture, public participation, and the vitality of a city. The squares around the building are connected to side streets and a sunken courtyard to commercial establishments. It’s a design that enriches both the business and daily life in the city. Overall, the project is a landmark compound with 5A smart buildings, high streets, and premium residential communities.
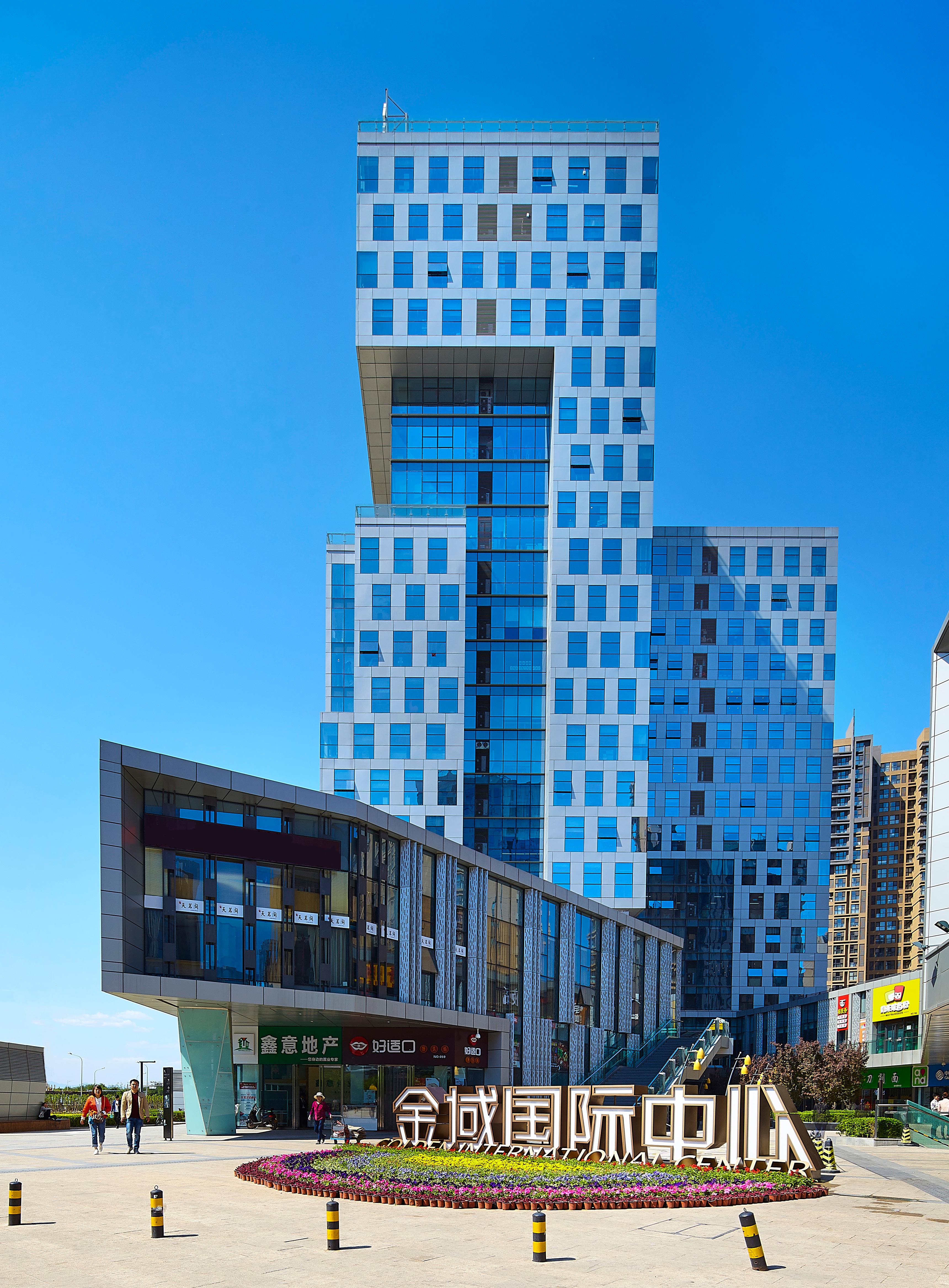
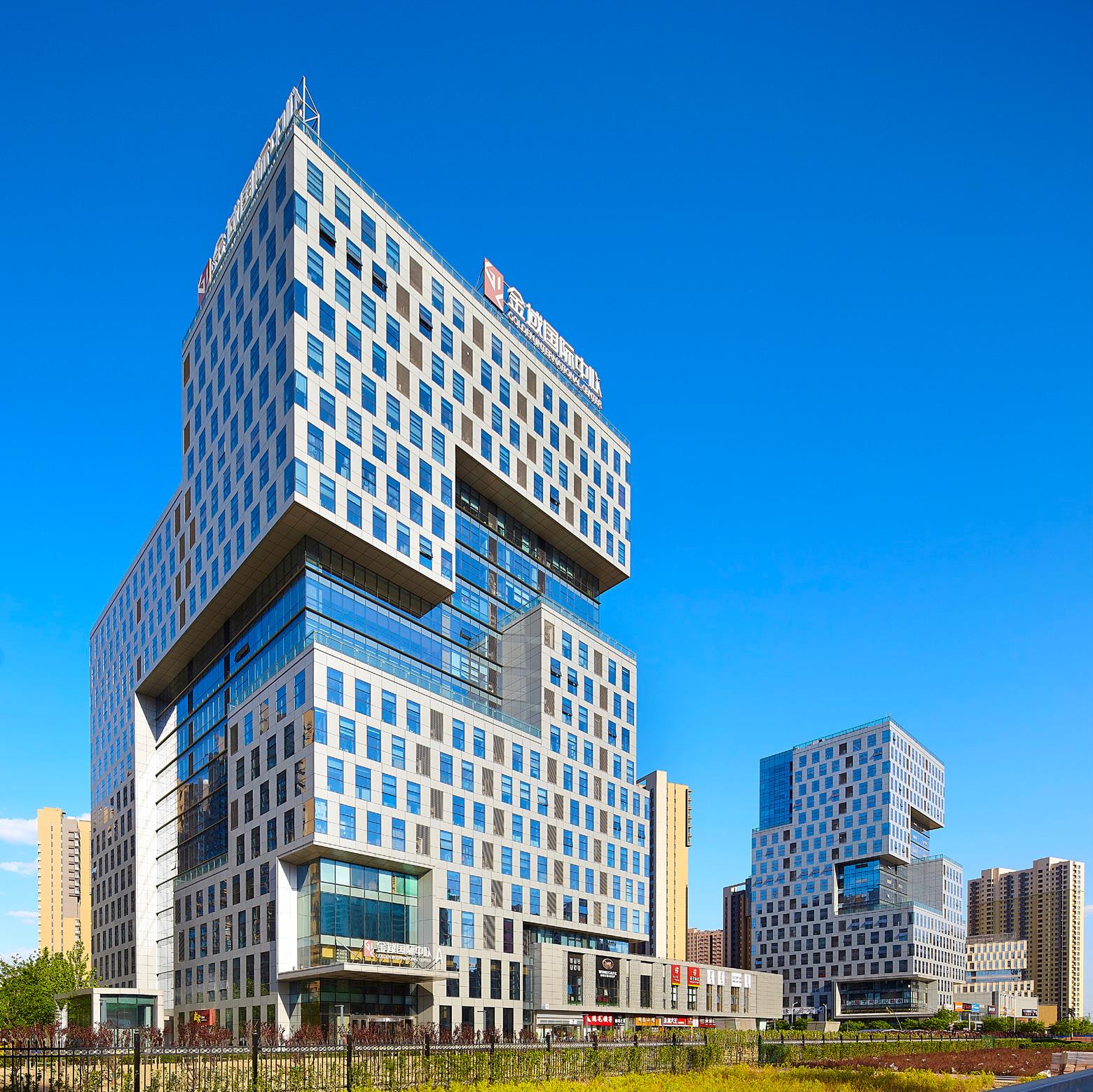


Design Consulting
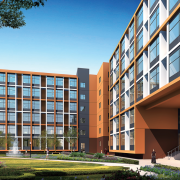 New Campus of Beijing Information S&a...
New Campus of Beijing Information S&a... National Prosecutors College
National Prosecutors College Comprehensive Experiment Building in ...
Comprehensive Experiment Building in ...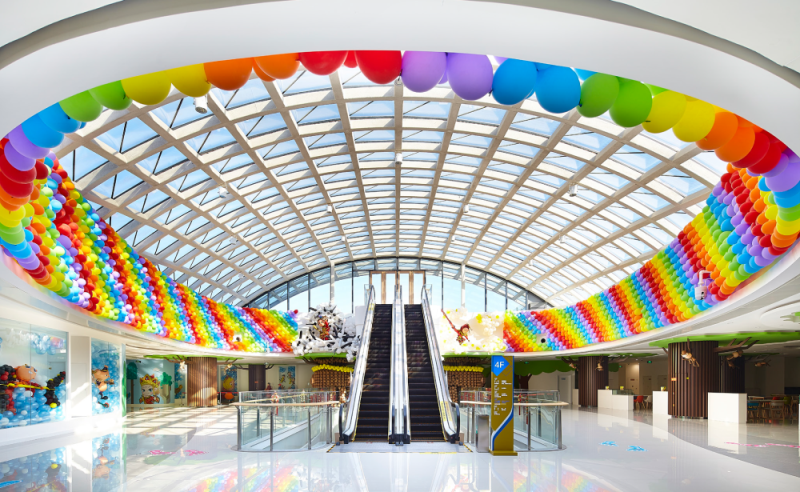 The Glory Plaza, Wuqing District, Tia...
The Glory Plaza, Wuqing District, Tia...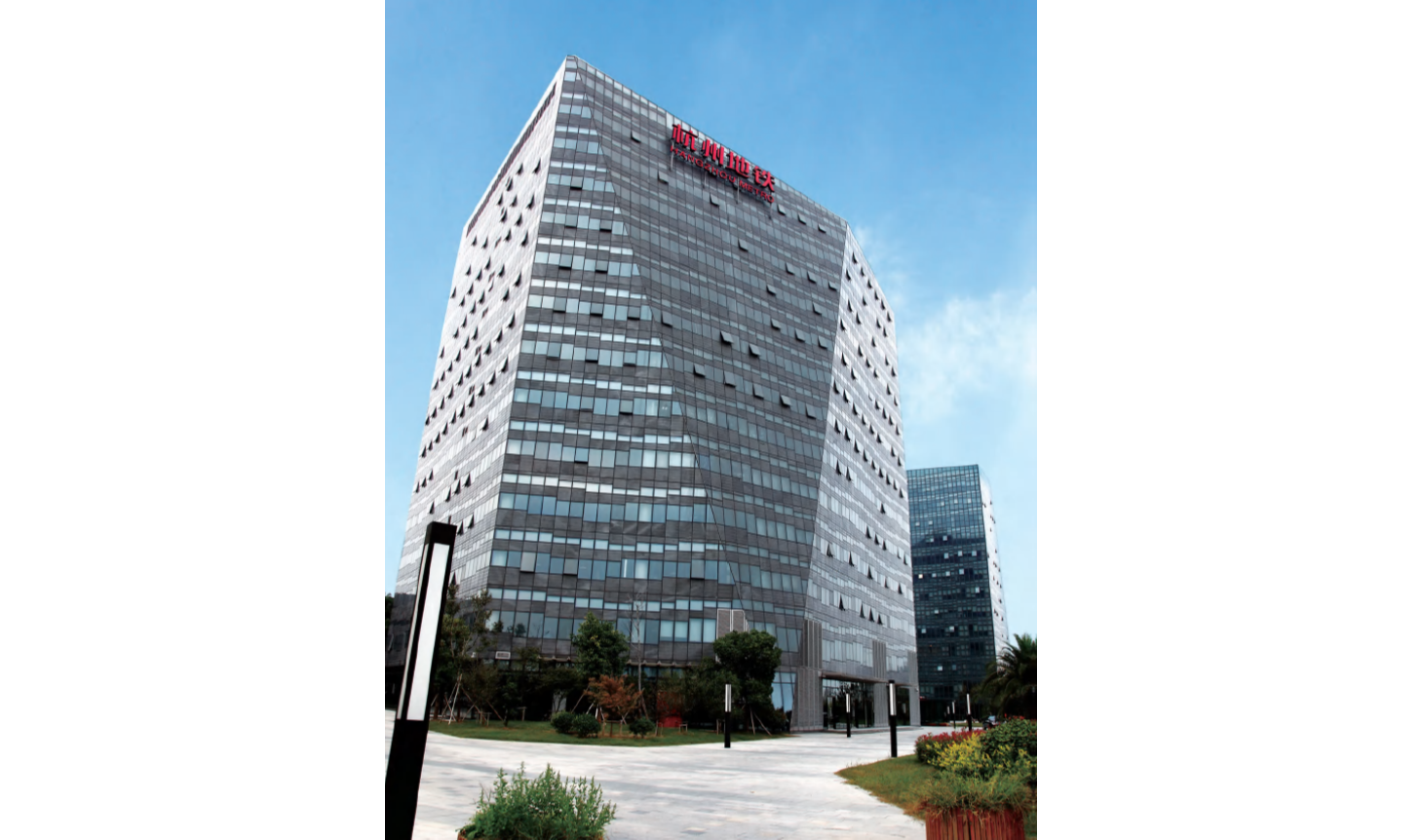 Qibao Car Depot of Hangzhou Metro
Qibao Car Depot of Hangzhou Metro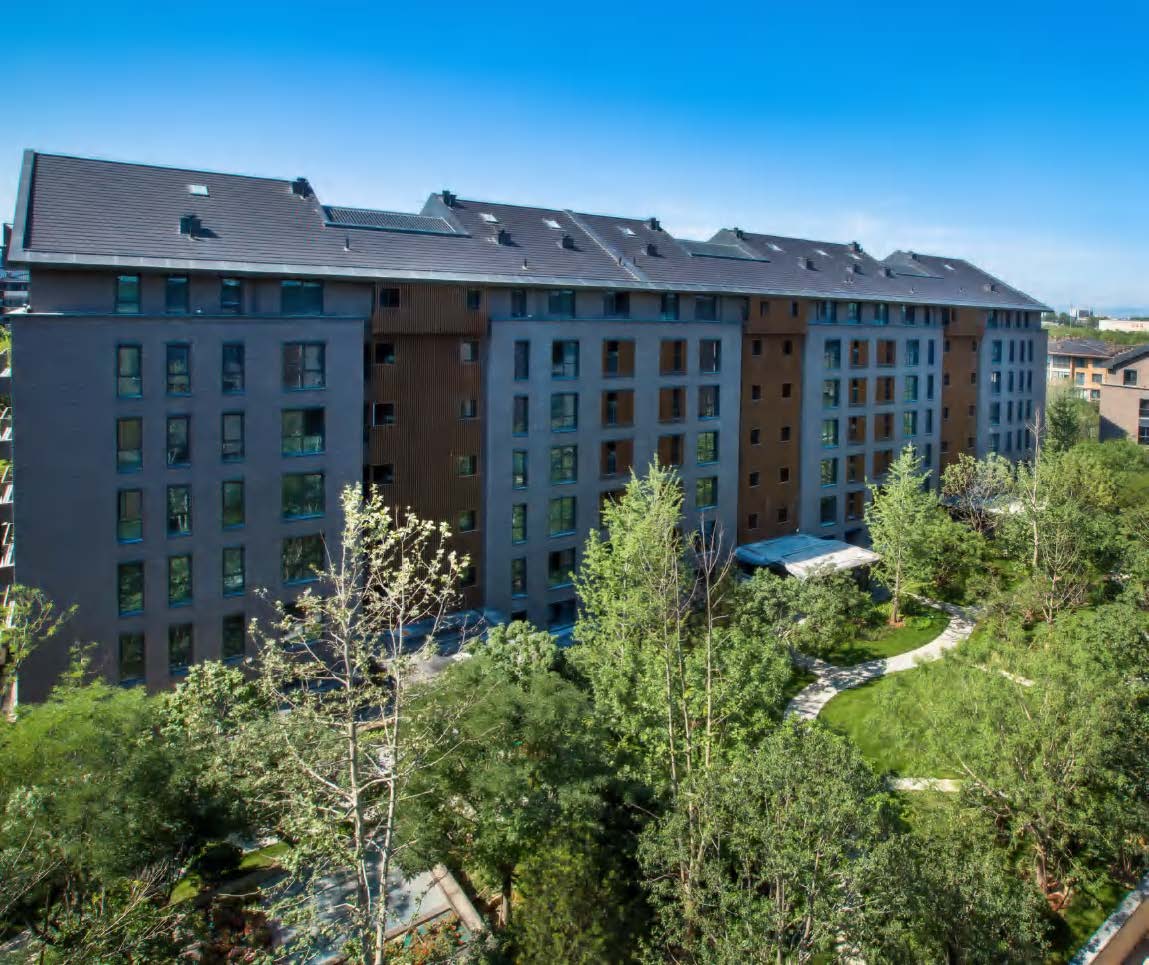 Sinobo Wanliu House
Sinobo Wanliu House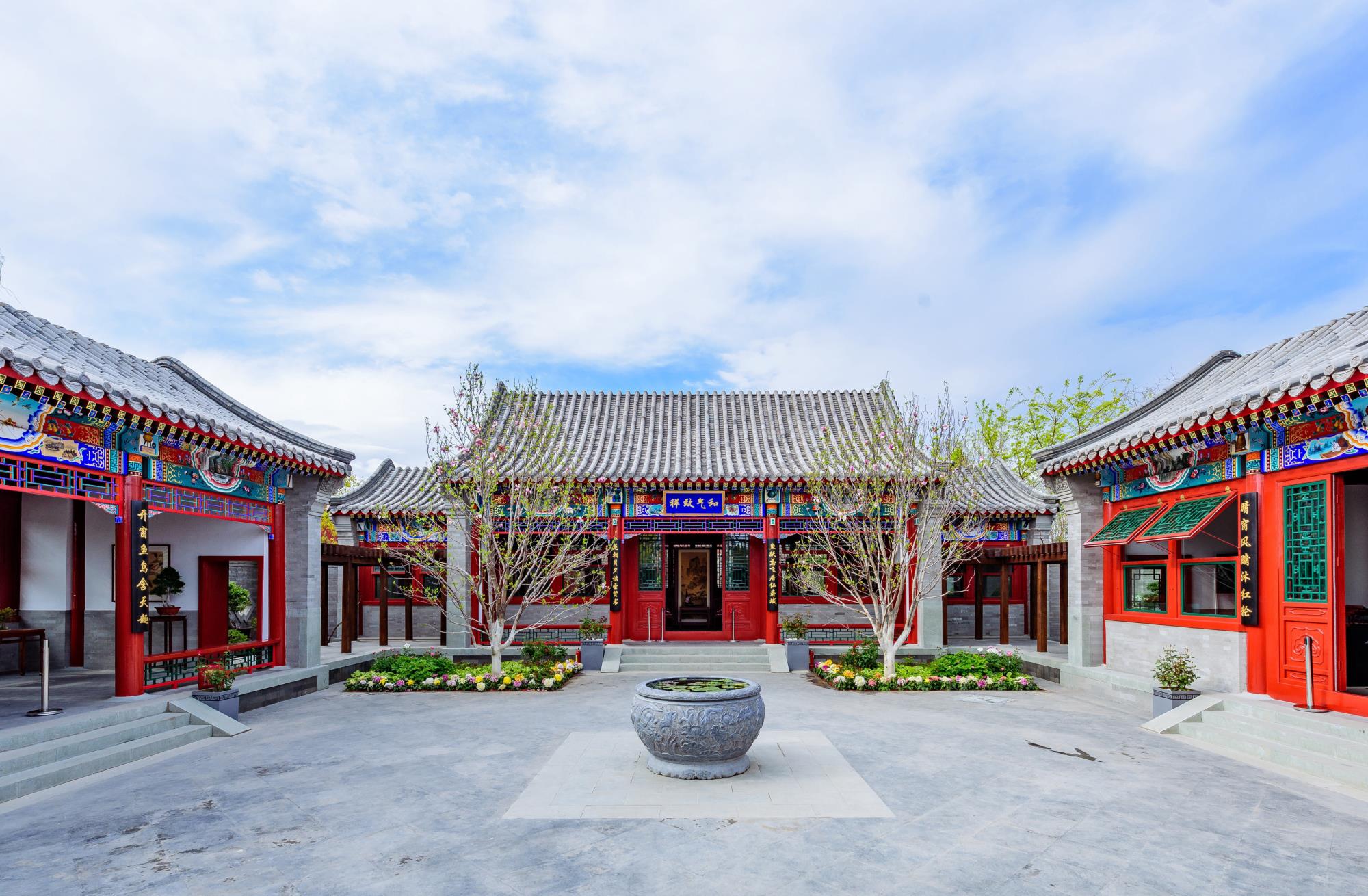 Beijing Garden in the Beijing Interna...
Beijing Garden in the Beijing Interna...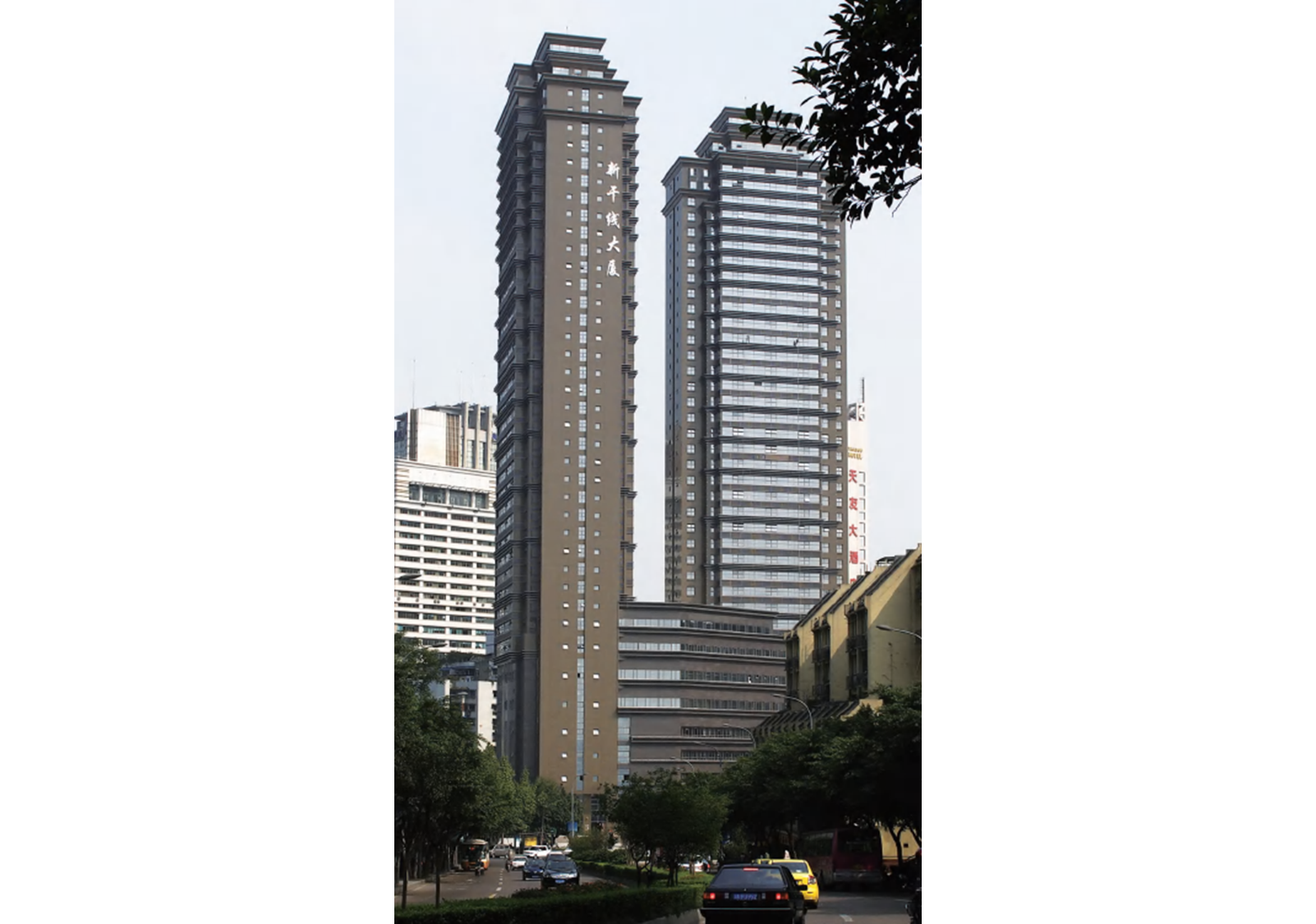 Lianglukou Command Center of the Chon...
Lianglukou Command Center of the Chon...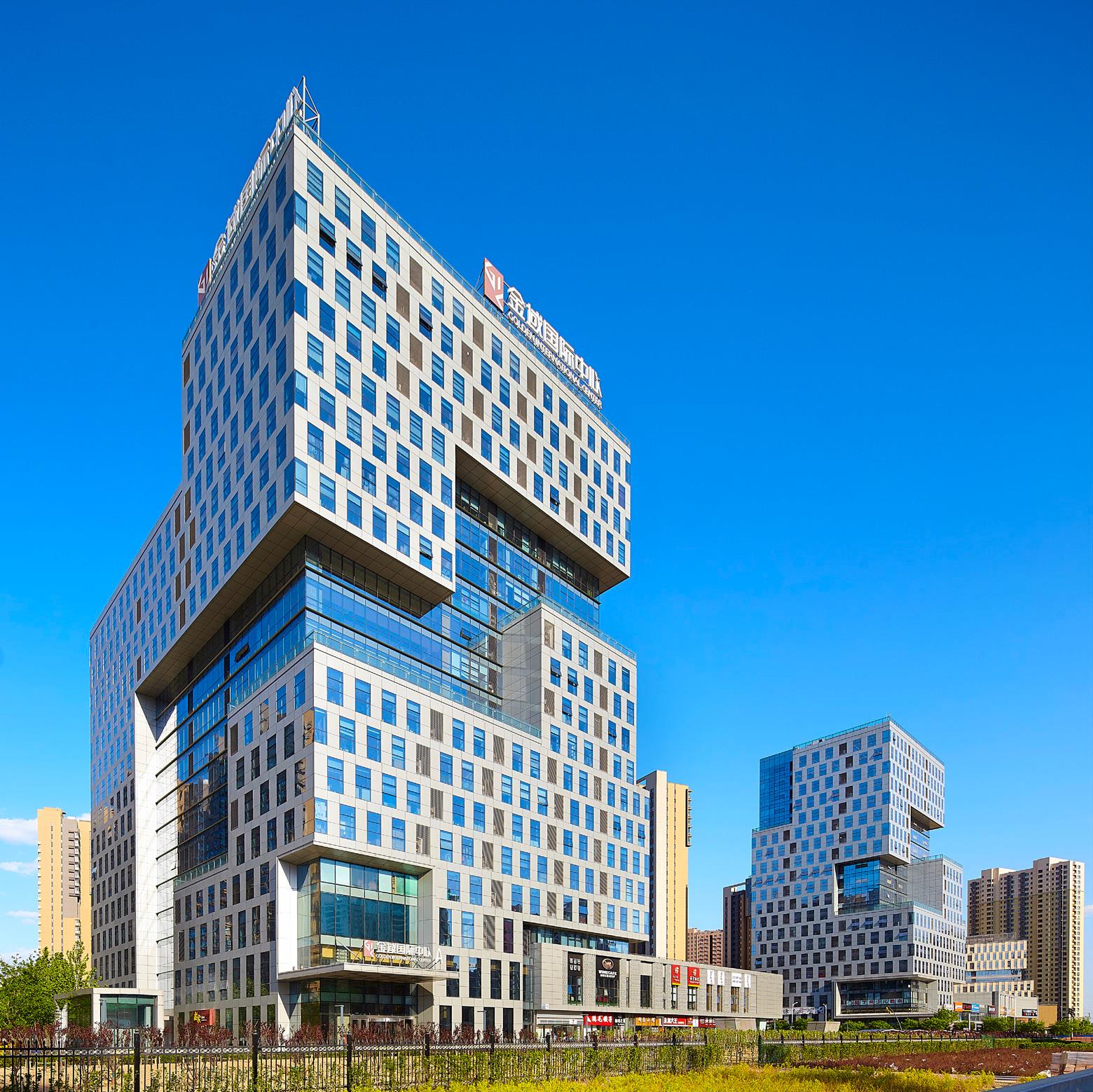 Vanke Kinsway International
Vanke Kinsway International