COMPANY BUSINESSES

COMPANY BUSINESSES

New Campus for Beijing Normal University in Changping Higher Education Park, Beijing
The structure of the new campus resembles that of ancient Chinese private schools. Buildings form a major courtyard in the middle and four smaller ones positioned on the north-south and east-west axis.
The exterior design follows the traditional platform, main body and roof structure with some variation and reconstruction.
Pedestrians and vehicles are kept safely apart and the use of automotive vehicles can be kept to a minimum. Elevated pedways connect all the compounds and fully utilize space...
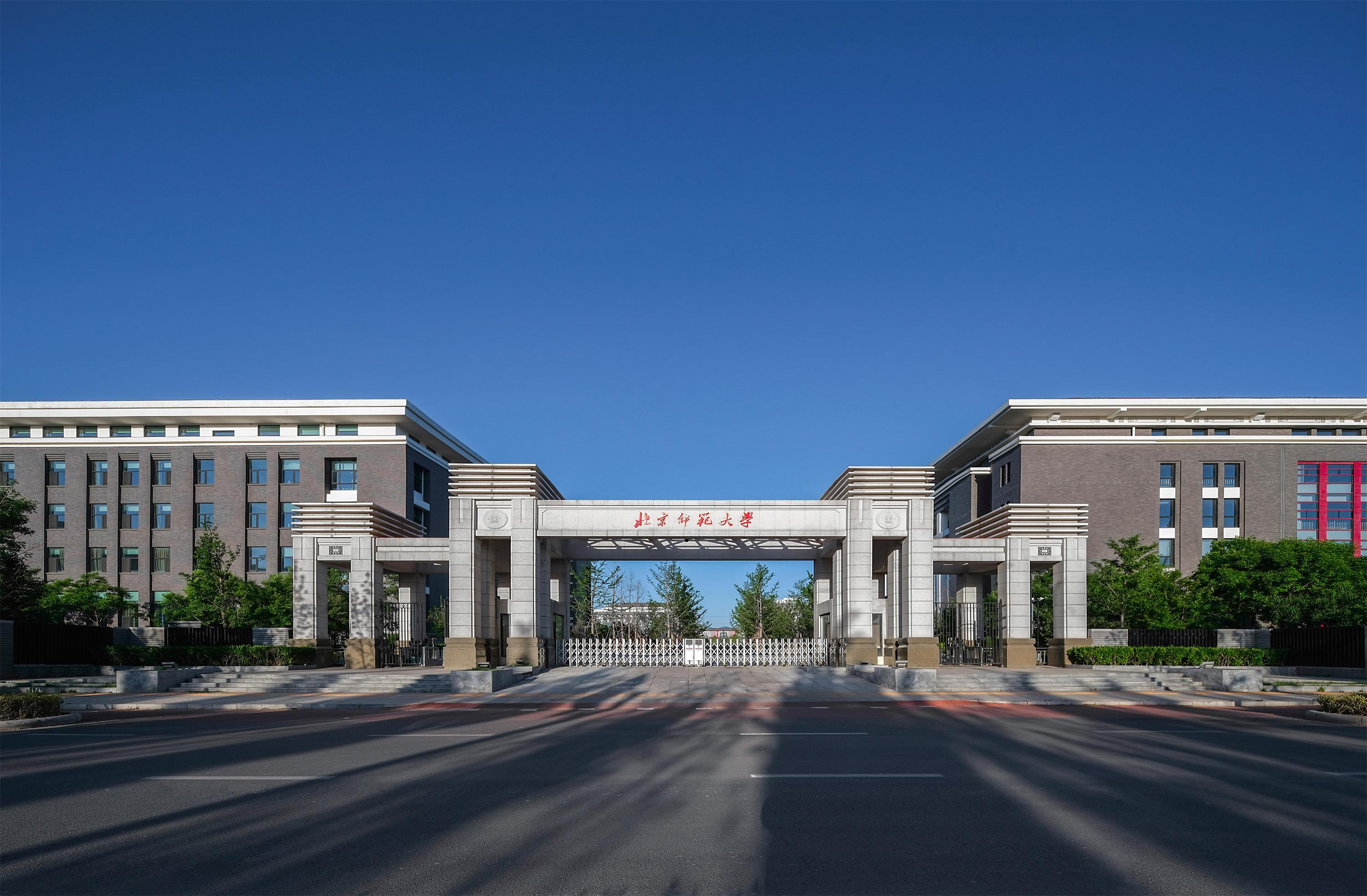

Gao’an High-Calibre School
The campus consists of teaching buildings, a library, an art building, an office building, a stadium, dormitories, canteens and a track field. The entrance lies on the north, facing Deqing Road. The west of the entrance is the office building while on the east is the stadium bordering on a track field on the south. Four teaching buildings sit on the south of the office building, two of which are designed for secondary school students, the other two for pupils. The campus has another entrance on t...
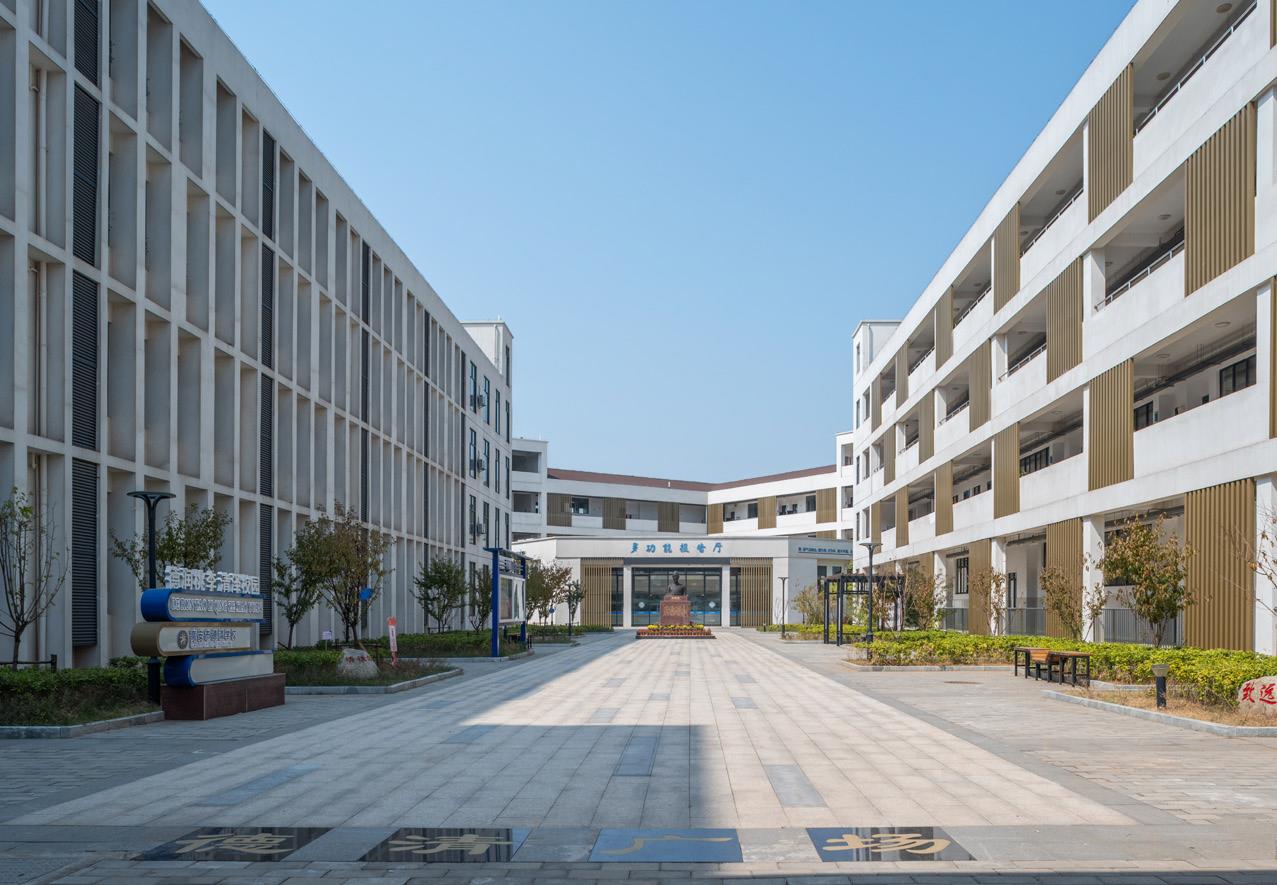
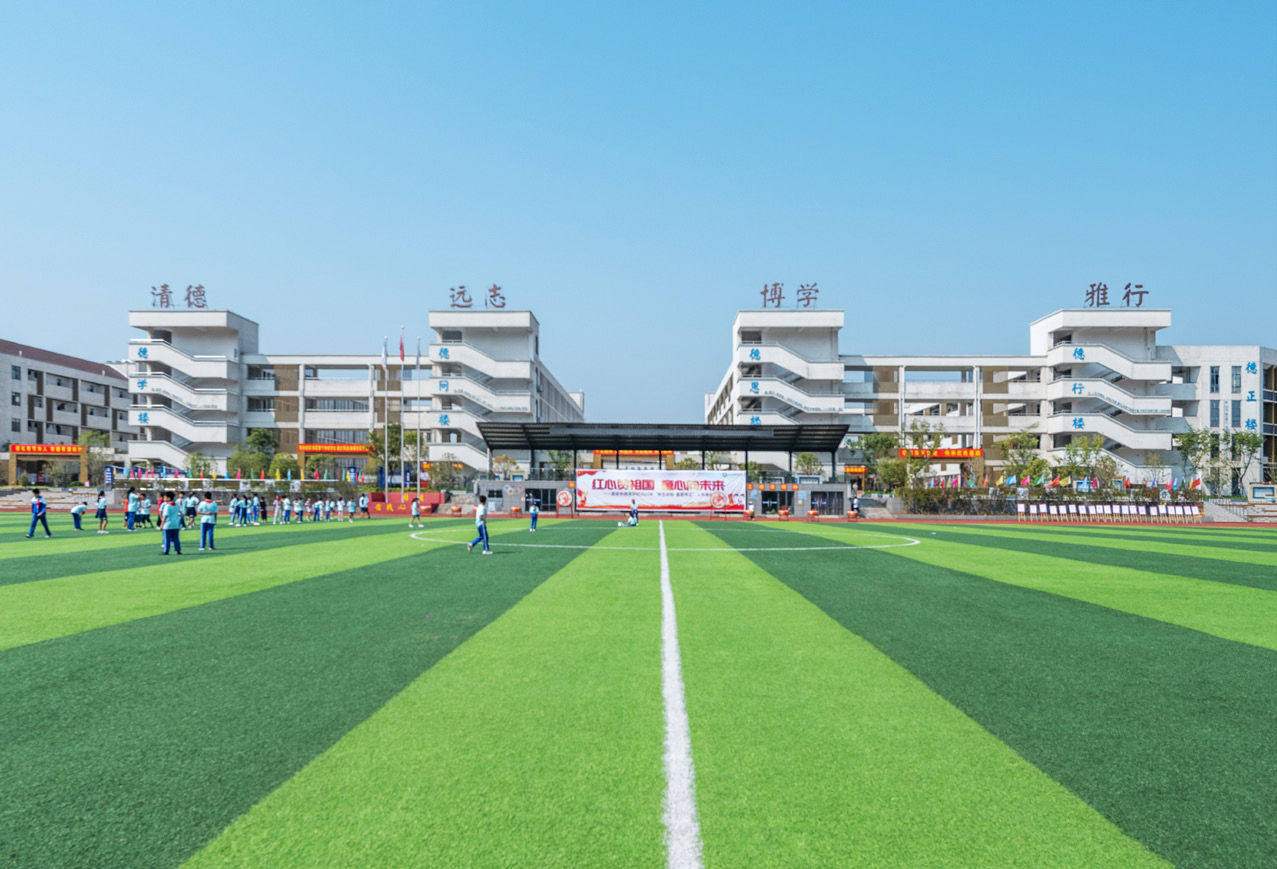




The Party School of the Municipal Party Committee of Gao’an
主體建築包括教學辦公綜合樓4幢、學術報告廳1幢,學員食堂1幢,共8個主體建築。其中,黨校7600㎡,老年大學4900㎡,教師培訓學校4900㎡,微笑2800㎡,宿舍7200㎡,會堂1200㎡,食堂1200㎡。學員食堂、學員宿舍、學員報告廳資源分享。
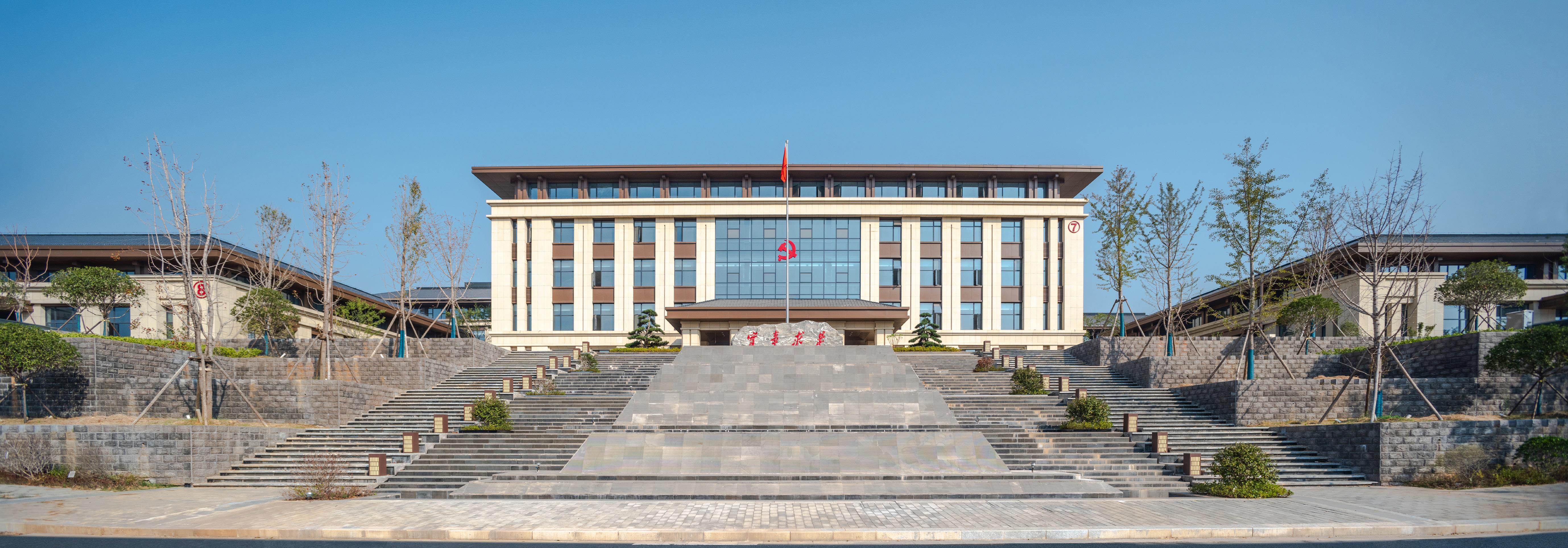

Xinxiang Sports Center, Hebei Province
The design concept of the sports center is inspired by the Taihang Mountains and the Yellow River. The top of the structure mimics the waves of the Yellow River and the curved exterior resembles the Taihang Mountains as well as the banks of the Yellow River. Meanwhile, the texture reminds people of the movement of the river and the columns and the magnificence of the mountain. The design reflects the geological traits of Xinxiang, a place where Taihang Mountains meet the Yellow River.
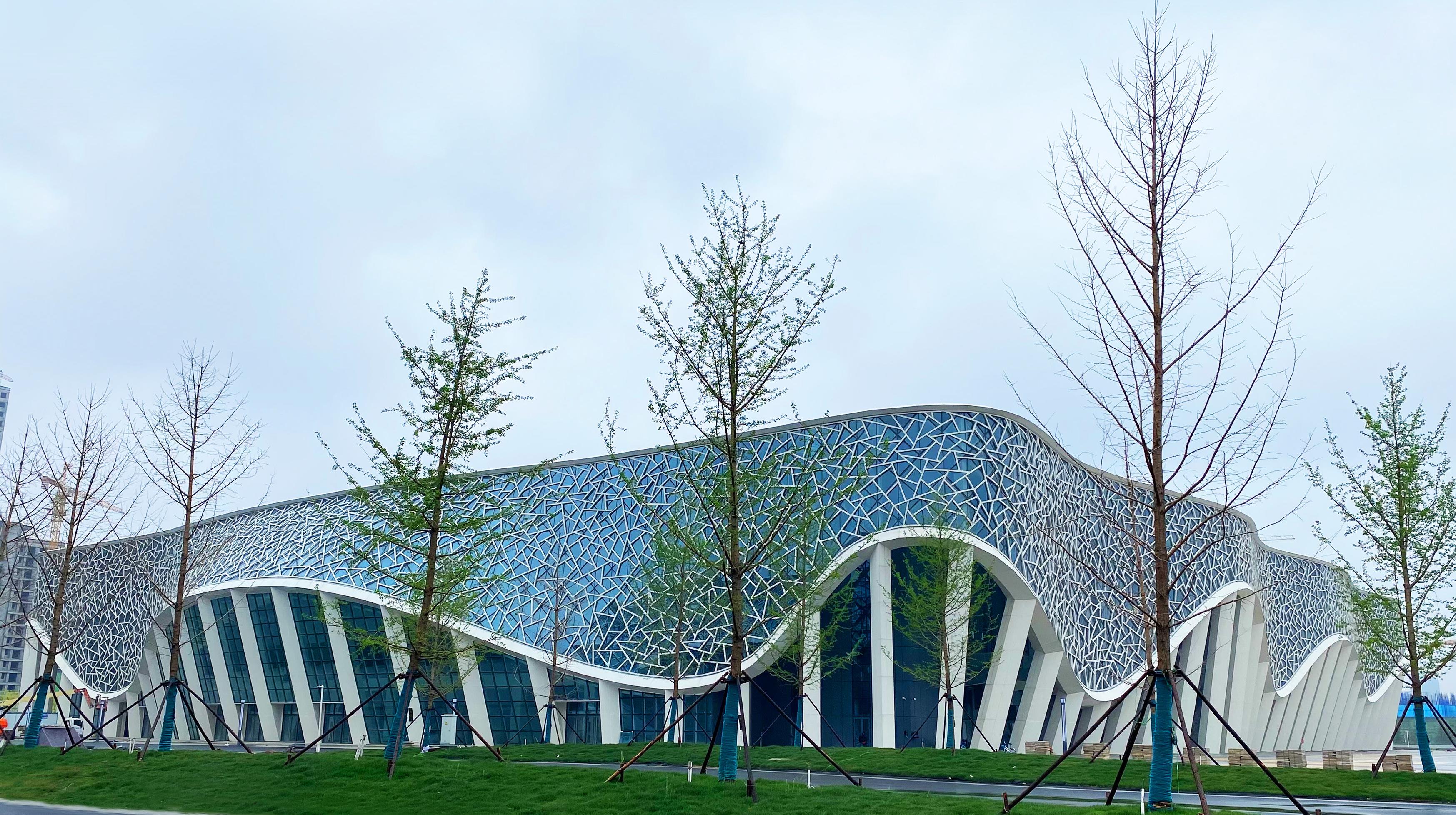

Gao’an Citizen Center
The establishment of the Gao’an Citizen Center is a public project aligned with Gao’an’s endeavours in achieving new-type urbanization. The center has an entrance hall and four offices. The entrance hall is multi-functional, spacious and easy to navigate for citizens seeking various services.
The entrance hall has a focal point, a 30m tall atrium that allows in daylight. The four corner offices offer even better views and lighting. The exterior walls feature white horizontal stripes that b...
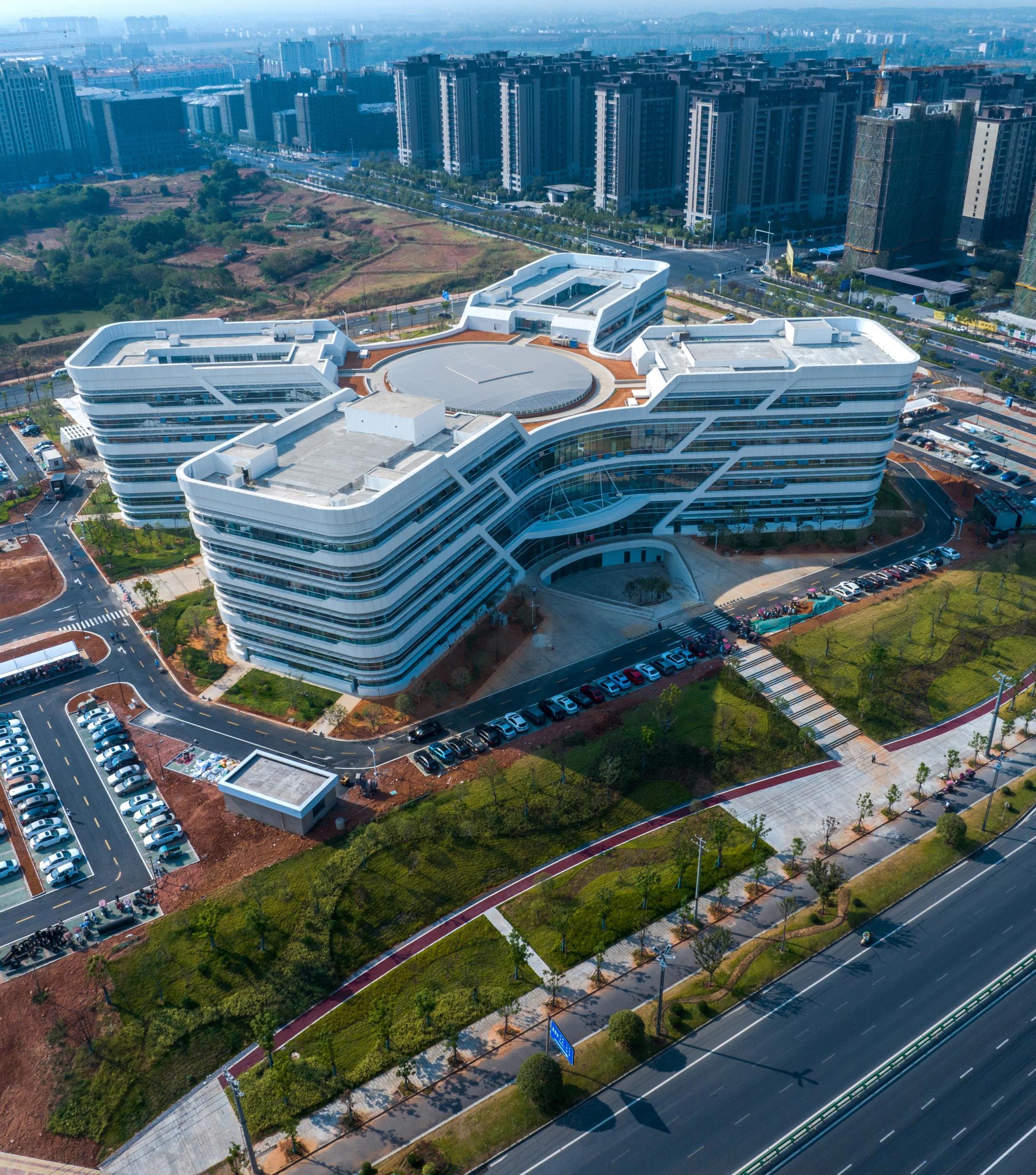
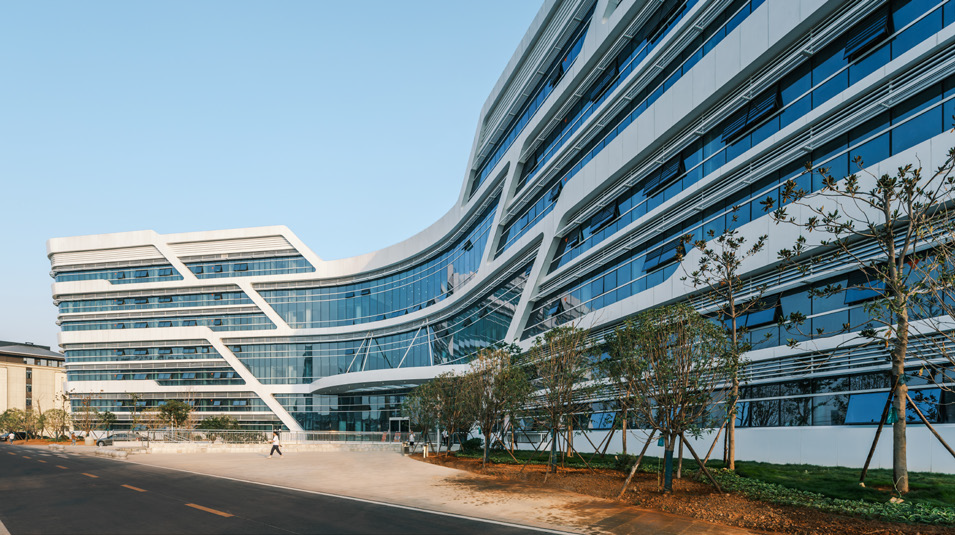
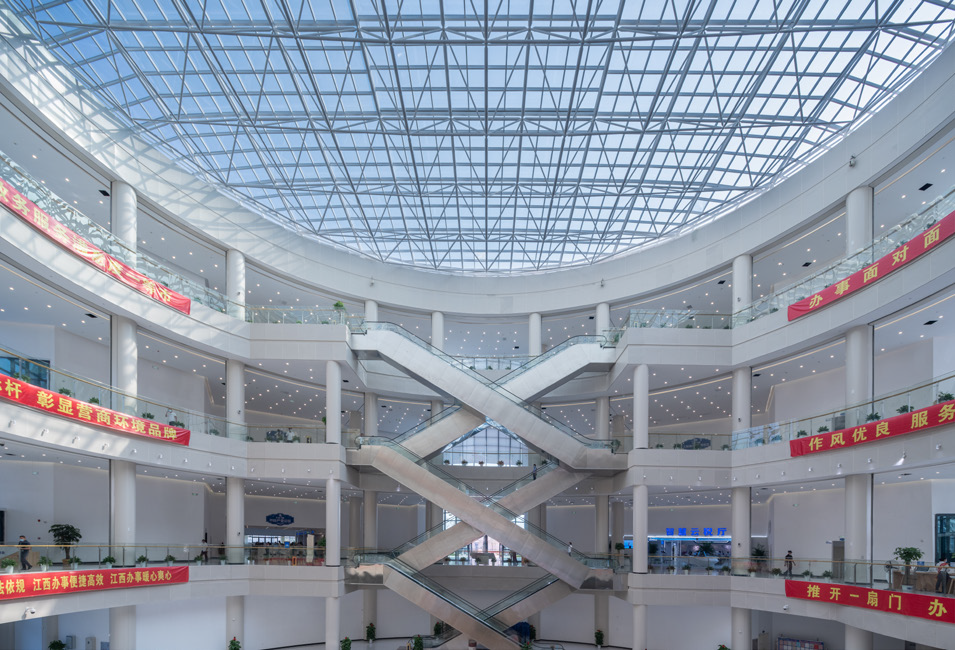
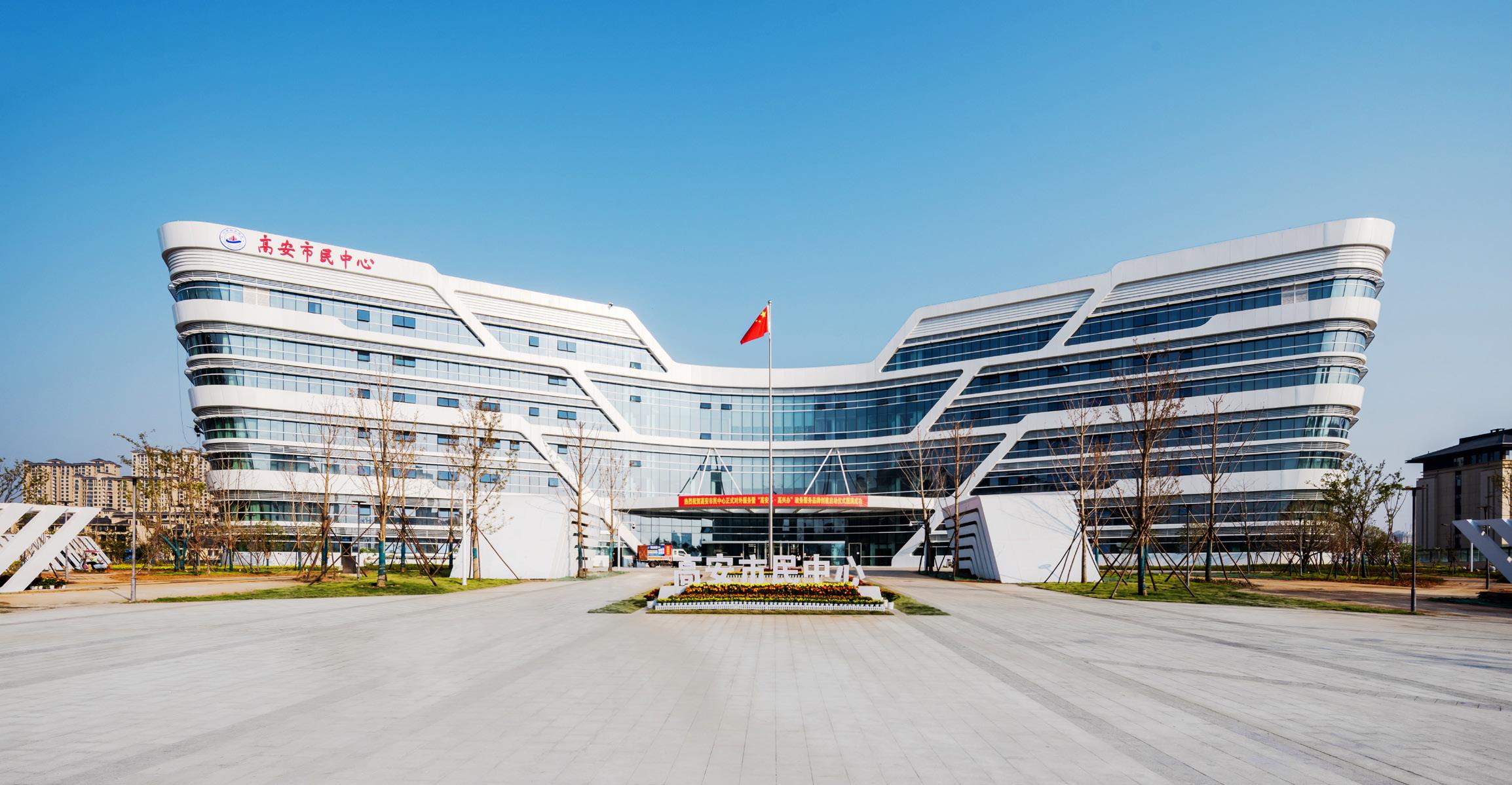




The Cultural Center at Nanchang County
The design of the center follows a quintessential concept in Jiangxi’s traditional buildings“: four waters returning to the hall. The central square of the center merges with views of the city axis. The layered landscape offers nice views and recreation spaces for the public, making the center a welcoming parlour of the city.
Five main pavilions form a semi-circle around a crescent pond in the middle. Each pavilion has a series of open terraces that provides users with some fresh air and nic...
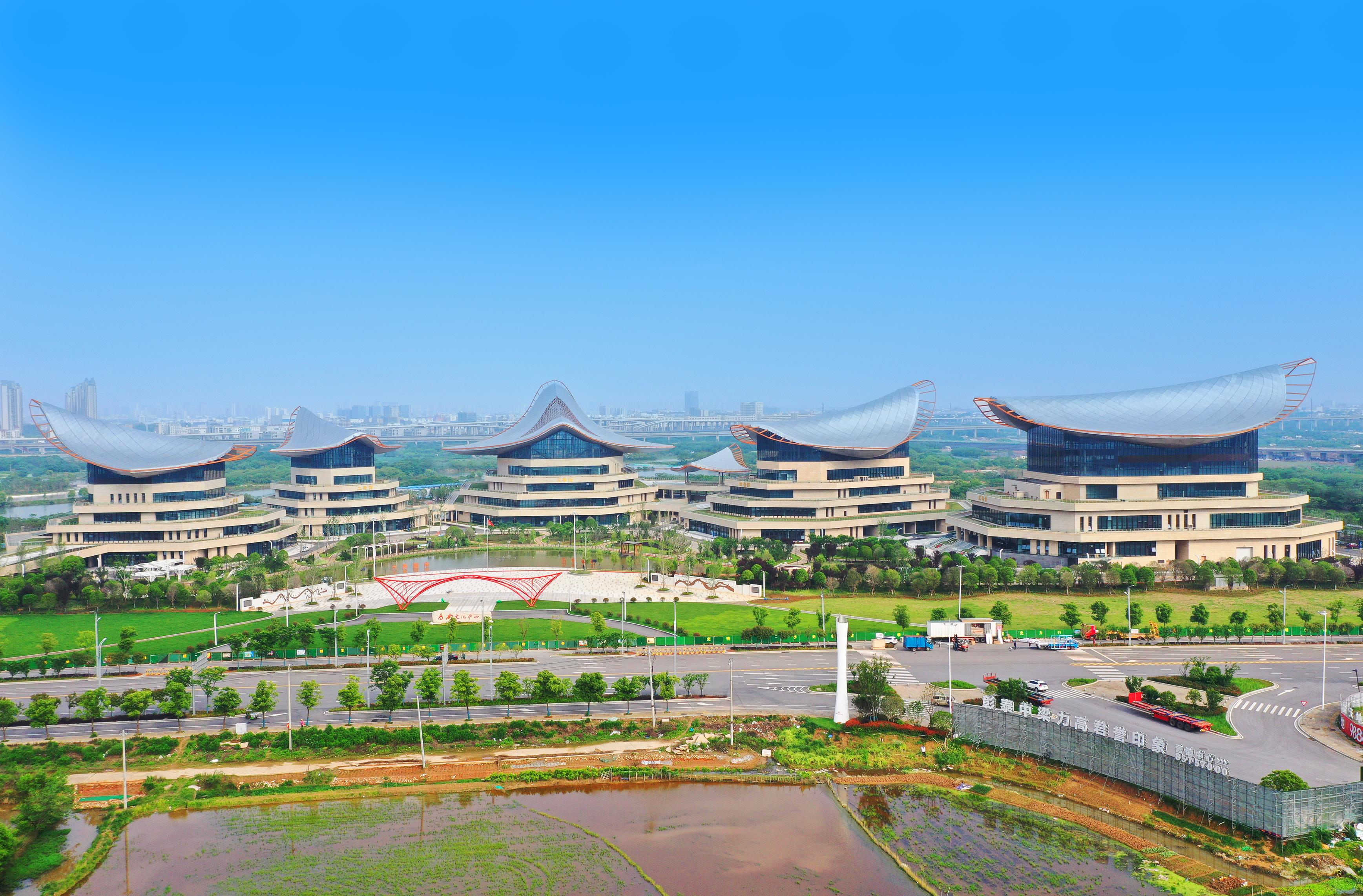

Gao'an Tea Picking Opera Art Center
The design emphasizes the harmony between culture and architecture, and the high unity of urban form and architectural function. We hope that the art center not only has perfect acoustic effect, pleasant atmosphere and rational functional logic, but also hopes that the whole building can be harmoniously integrated into the urban space, and together with the administrative center, sports center, citizen center and green public space of the new area of Ruiyang, we can create a unified urban image, ...
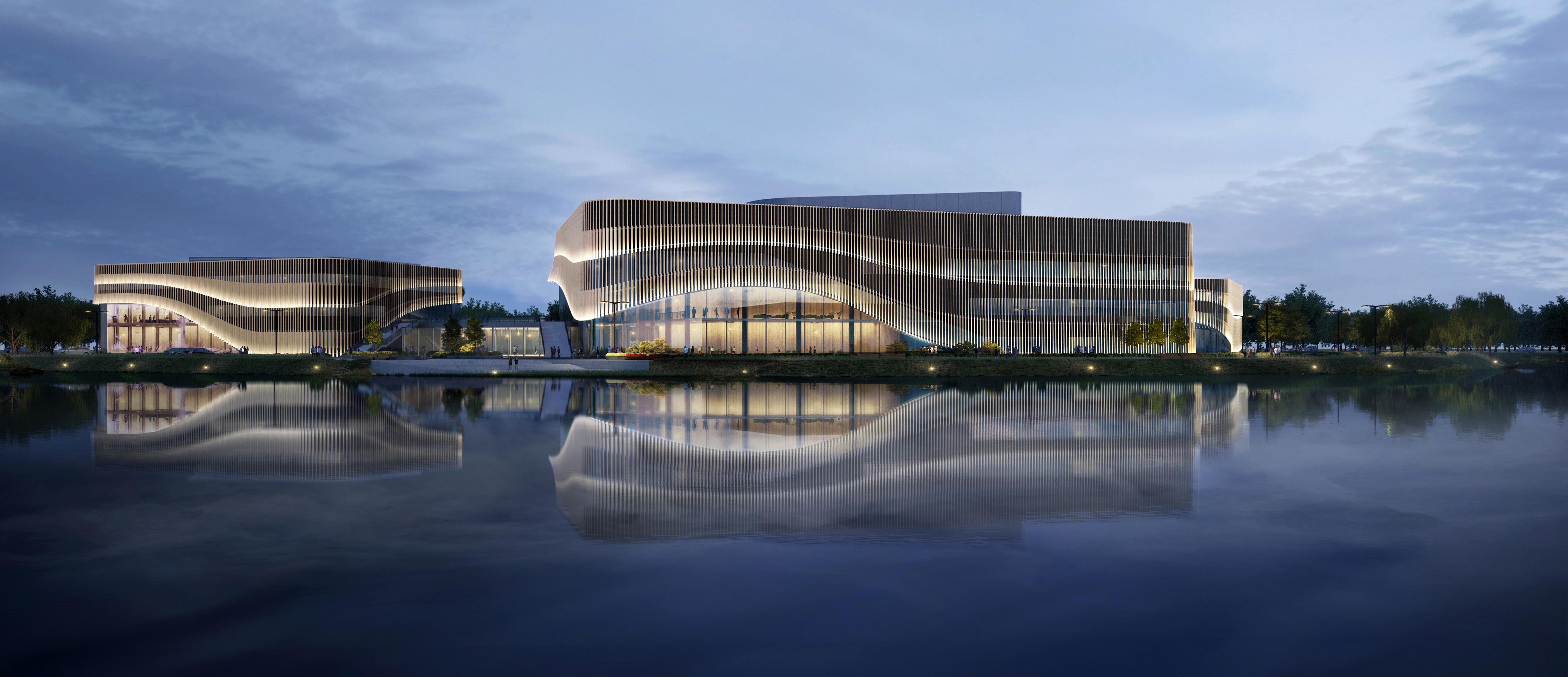

Dalian BRT Line 1
Dalian BRT Line 1 is connected with Tramcar Routes 202, 201 and 203 at Xinggongjie Stop, forming the T-shape framework of Dalian’s short-term BRT scheme. Based on construction environment along the line, the location of BRT exclusive lane is flexibly arranged, mainly in the middle of the road. Mixed traffic and bi-directional homo-lateral lanes are also applied. It is the first time in China to apply various exclusive lane arrangements in one route. The design reduces road renovation work, and ...
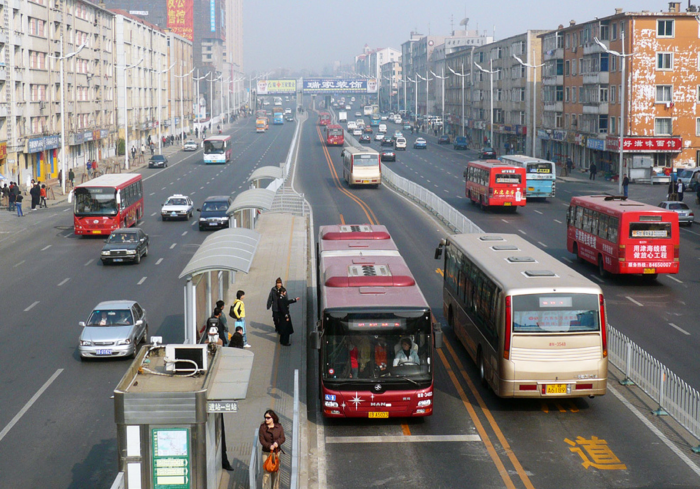
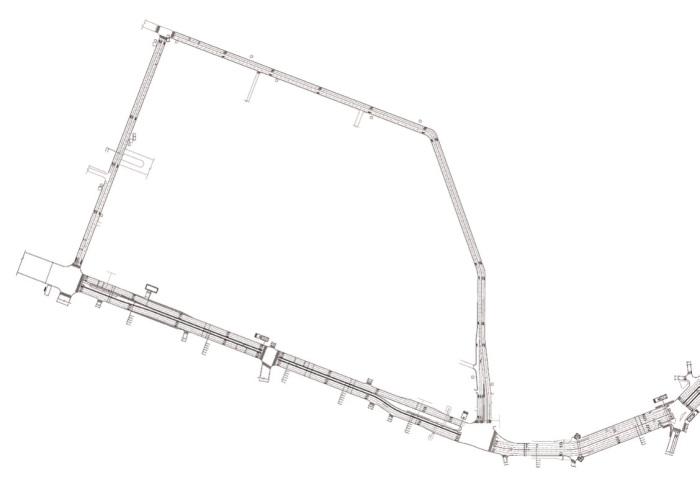
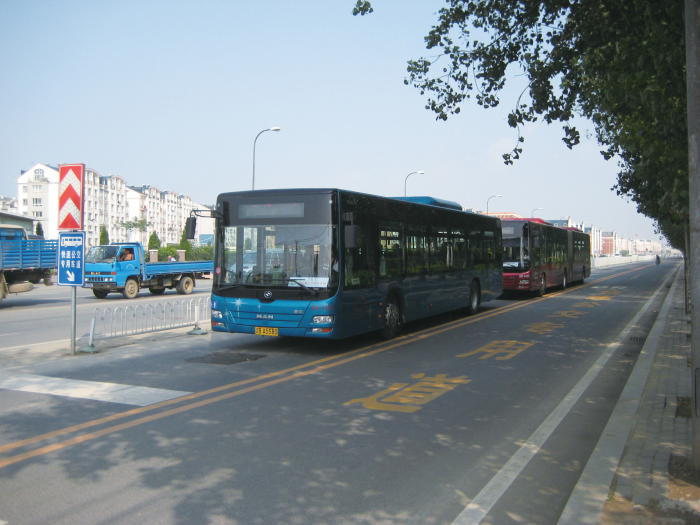
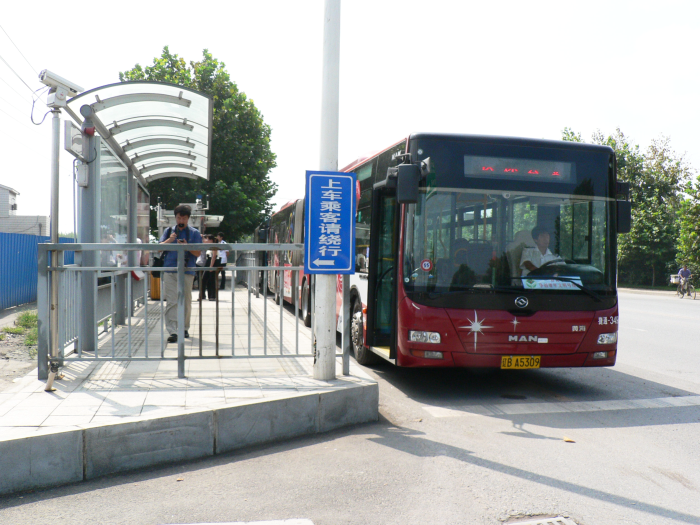




Shenzhen Rail Transit Line 4 viaduct
Phase II of Shenzhen Rail Transit Line 4 is the northwards extension section of the Phase I project of Line 4, starting from the Children’s Palace (Children’s Center) under construction in Futian District and ending at Longhua Town, Bao’an District. The section measures about 16km in length, including 10.1km elevated line and the rest on the ground or tunnel. Phase II of Shenzhen Rail Transit Line 4 (Children’s Palace –Qinghu) is China’s first BOT project in real meaning and an import...
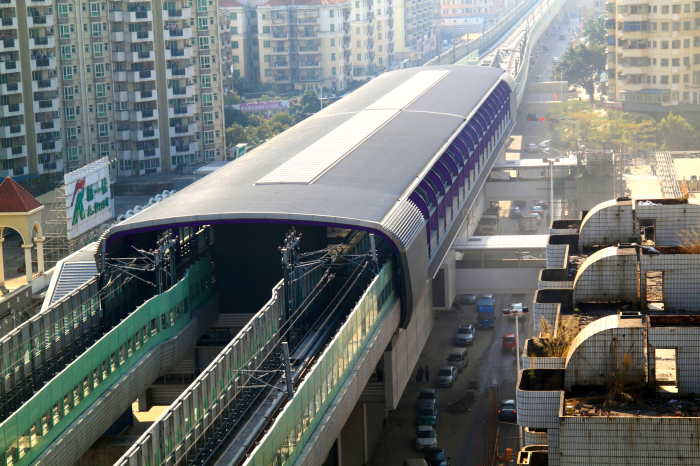
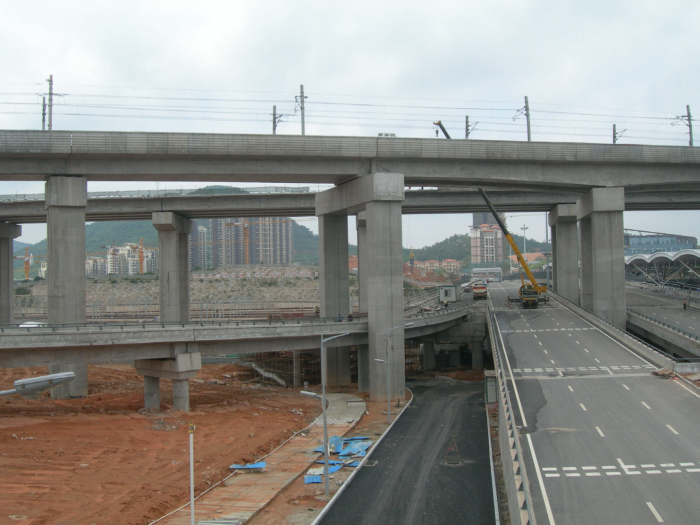
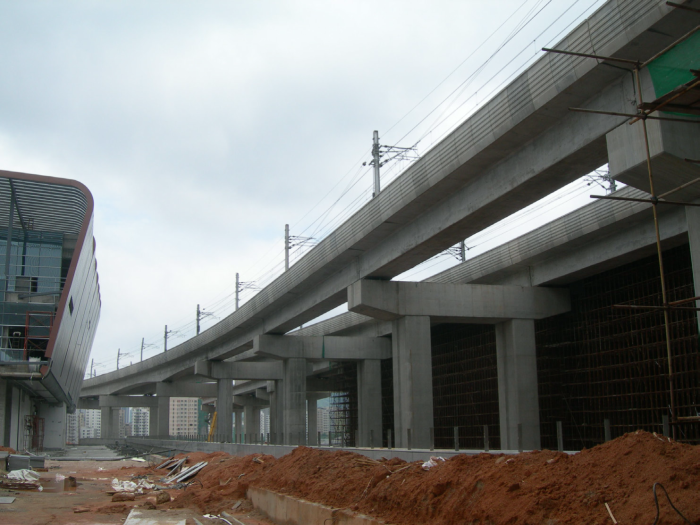
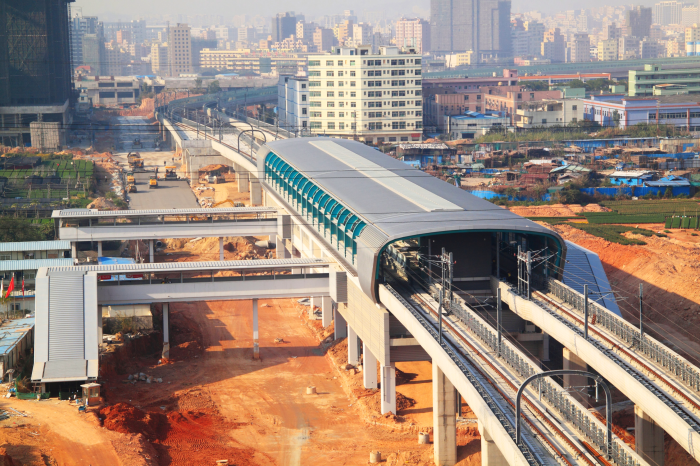
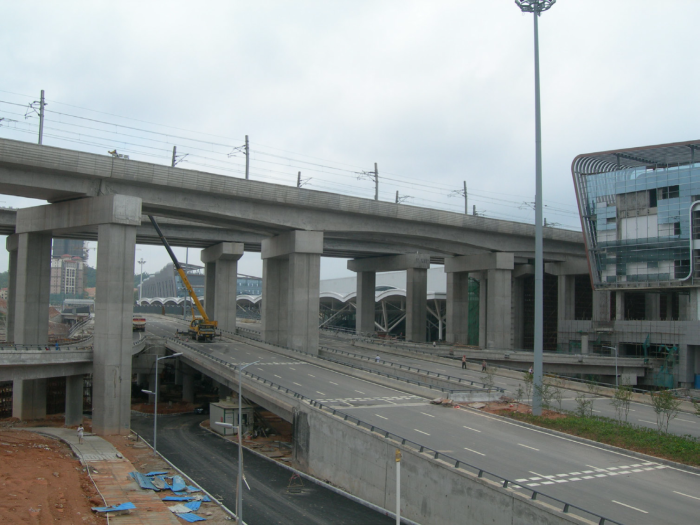
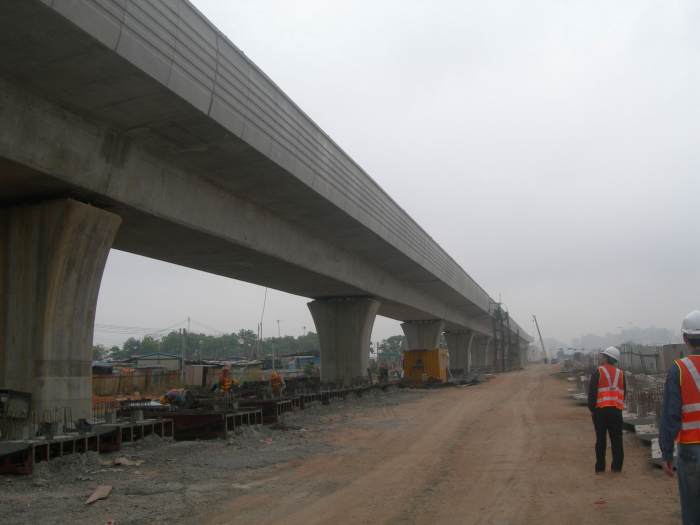
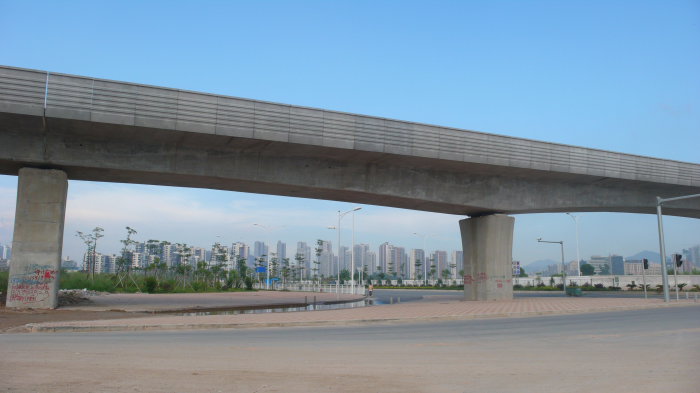
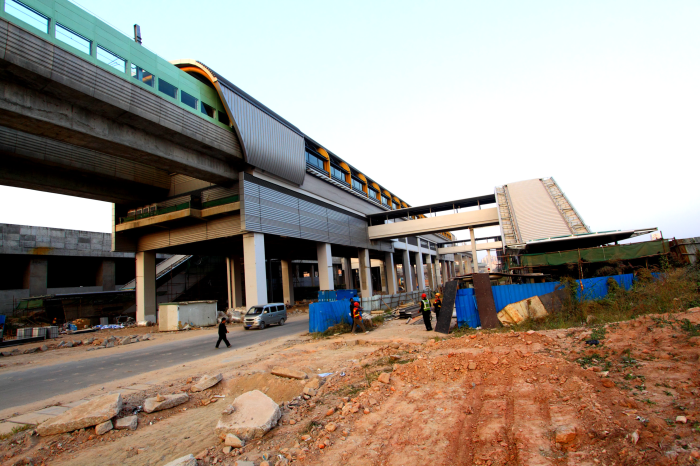








Design Consulting