COMPANY BUSINESSES

COMPANY BUSINESSES

Public Rental Housing for Talents in the Living Support Base of Beijing Daxing International Airport
In the project, Block 27 (single-family housing) is designed with a prefabricated monolithic concrete shear wall structure. We design a combination of two units and five housing types to meet the requirement for planned form and spatial enclosure and realize the diversity of the building facade. In the project, green, eco-friendliness, low carbon and health are the design objectives, and green buildings suitable for the natural environment are designed to realize the harmony and coexistence of bu...
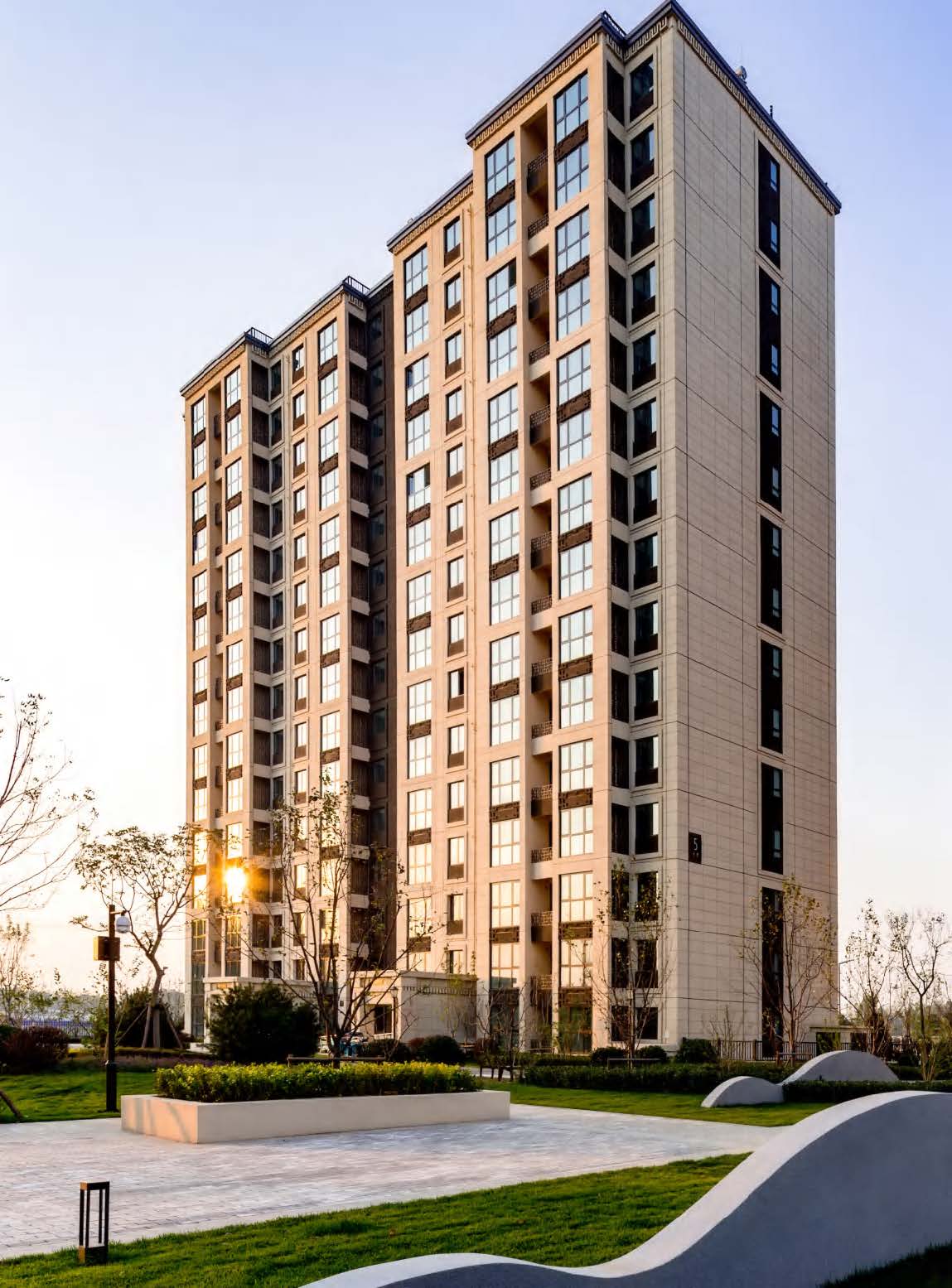
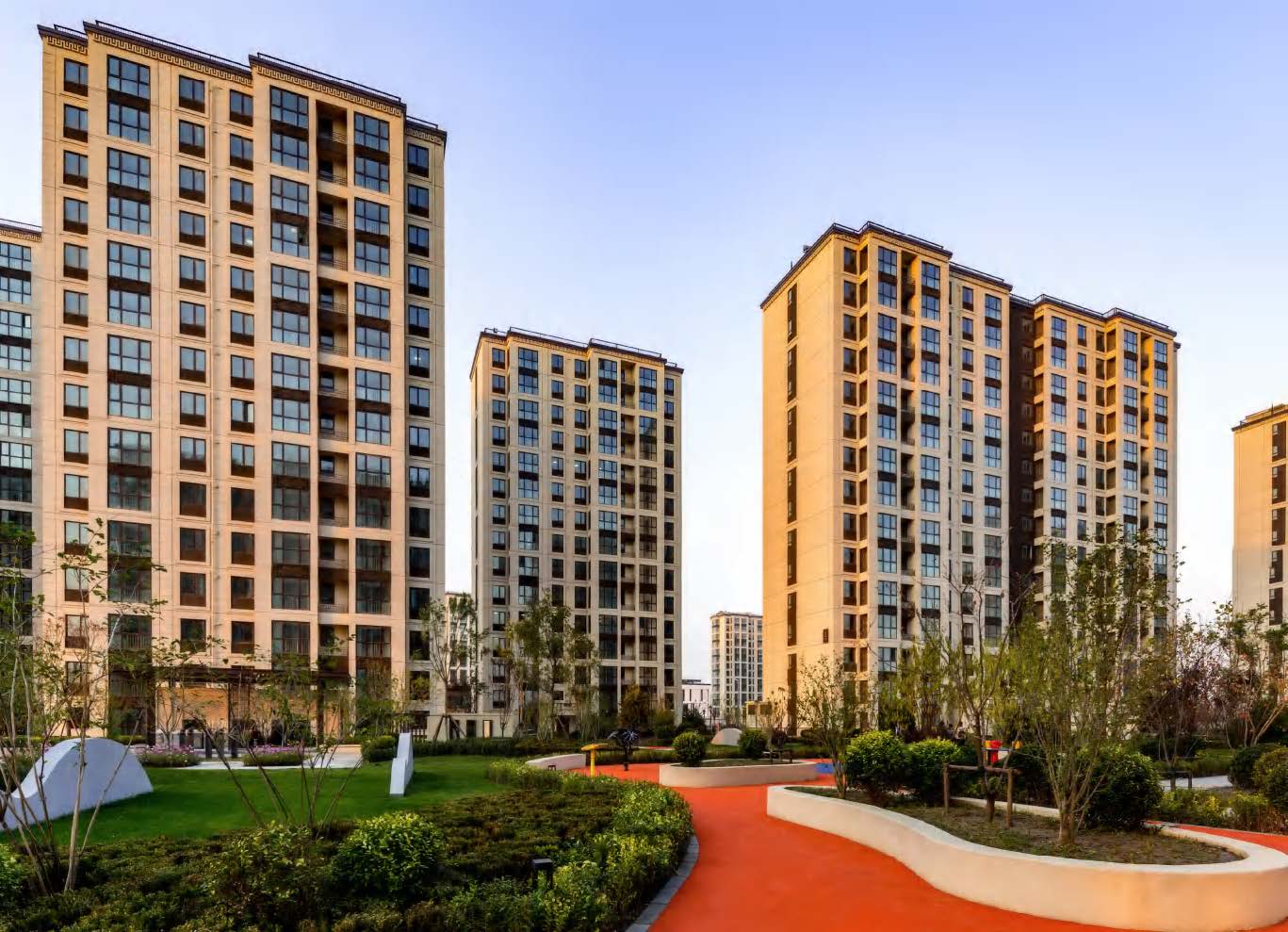


Capitaland Luyu Villa
In the design, the natural landscape is utilized, including the extension of the Yanshan Mountains to the north and Beijing-Miyun Diversion Canal to the south, and the living conditions and landscape environment are reasonably configured to improve the architectural refinement and the environmental quality of the community. The characteristics of dwelling size in the suburbs are fully considered in the design of housing type, and the different requirements of different families are also met. Vari...
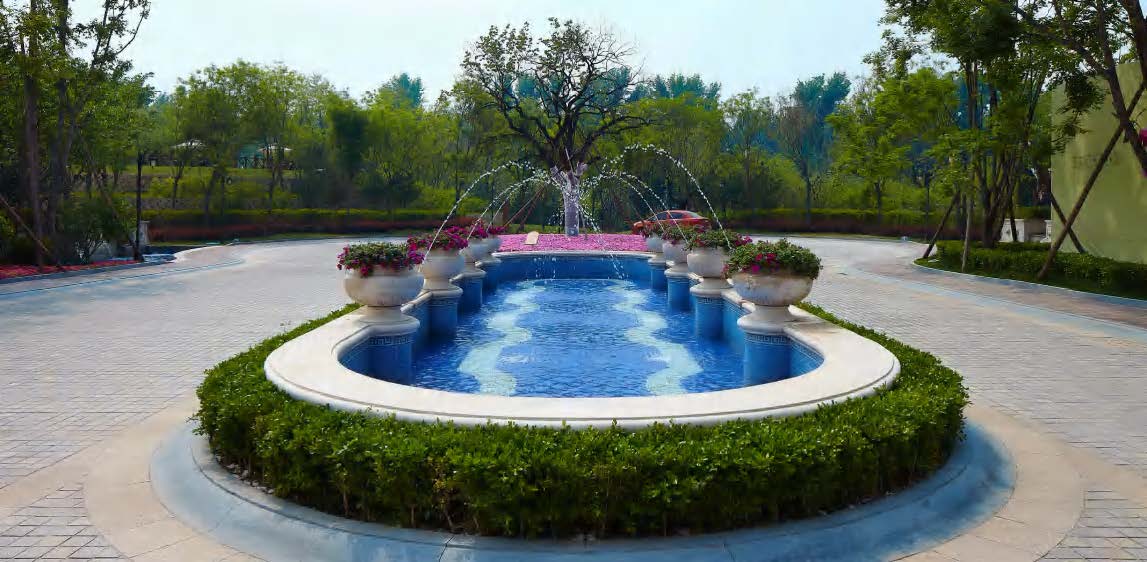
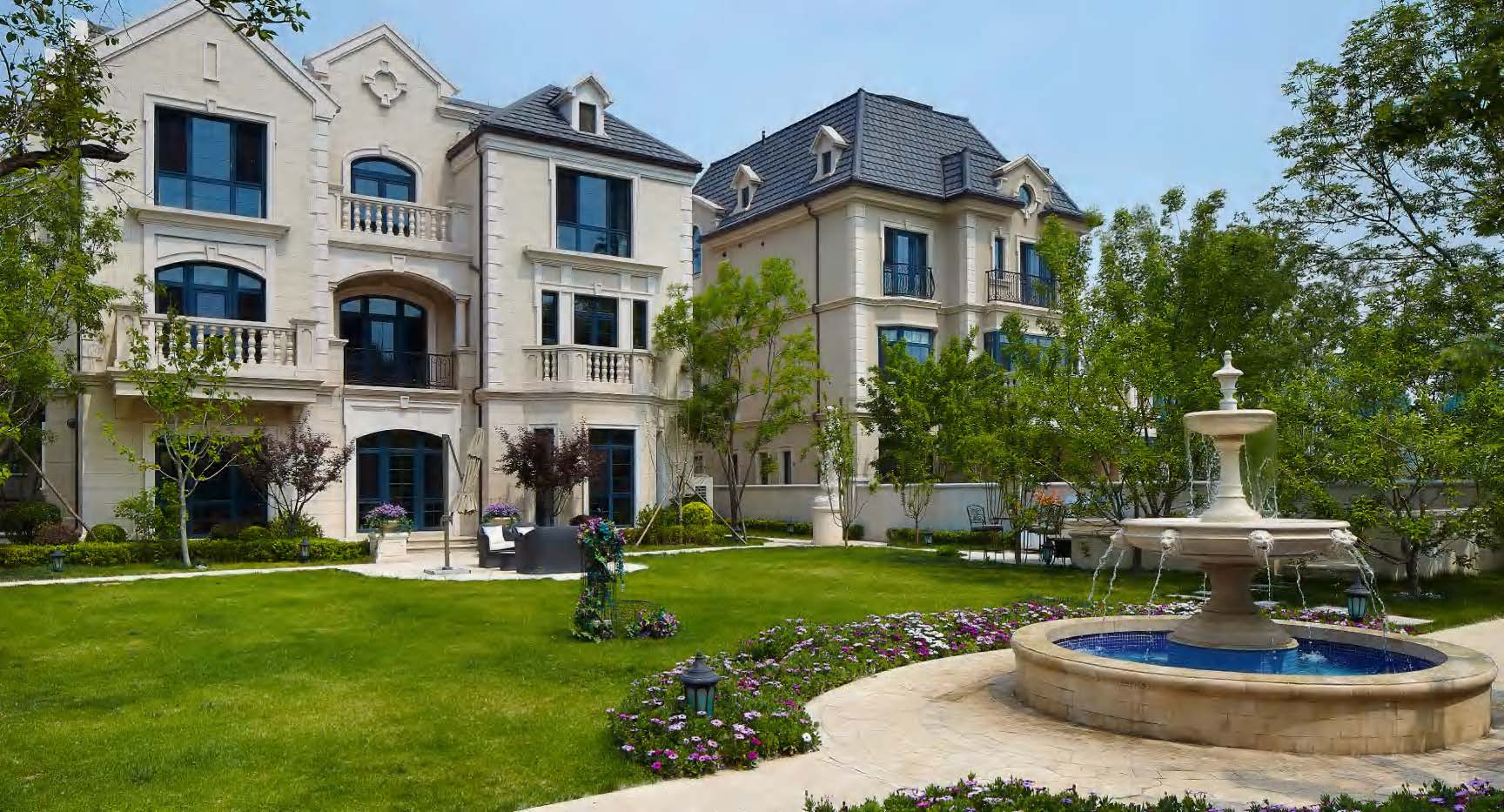


Public Health Emergency Response Capacity Enhancement Project of China-Japan Friendship Hospital
The renovation project is located in the Emergency Area on the first floor of Building B of the China-Japan Friendship Hospital. The original functions include emergency, first aid, observation, EICU, etc., which are not changed in the decoration renovation. The designed renovation is carried out while ensuring the normal operation of the medical work on the second to fourth floors above the first floor. The mock-up room is used to drive the entire project and rooms are planned respectively. The ...
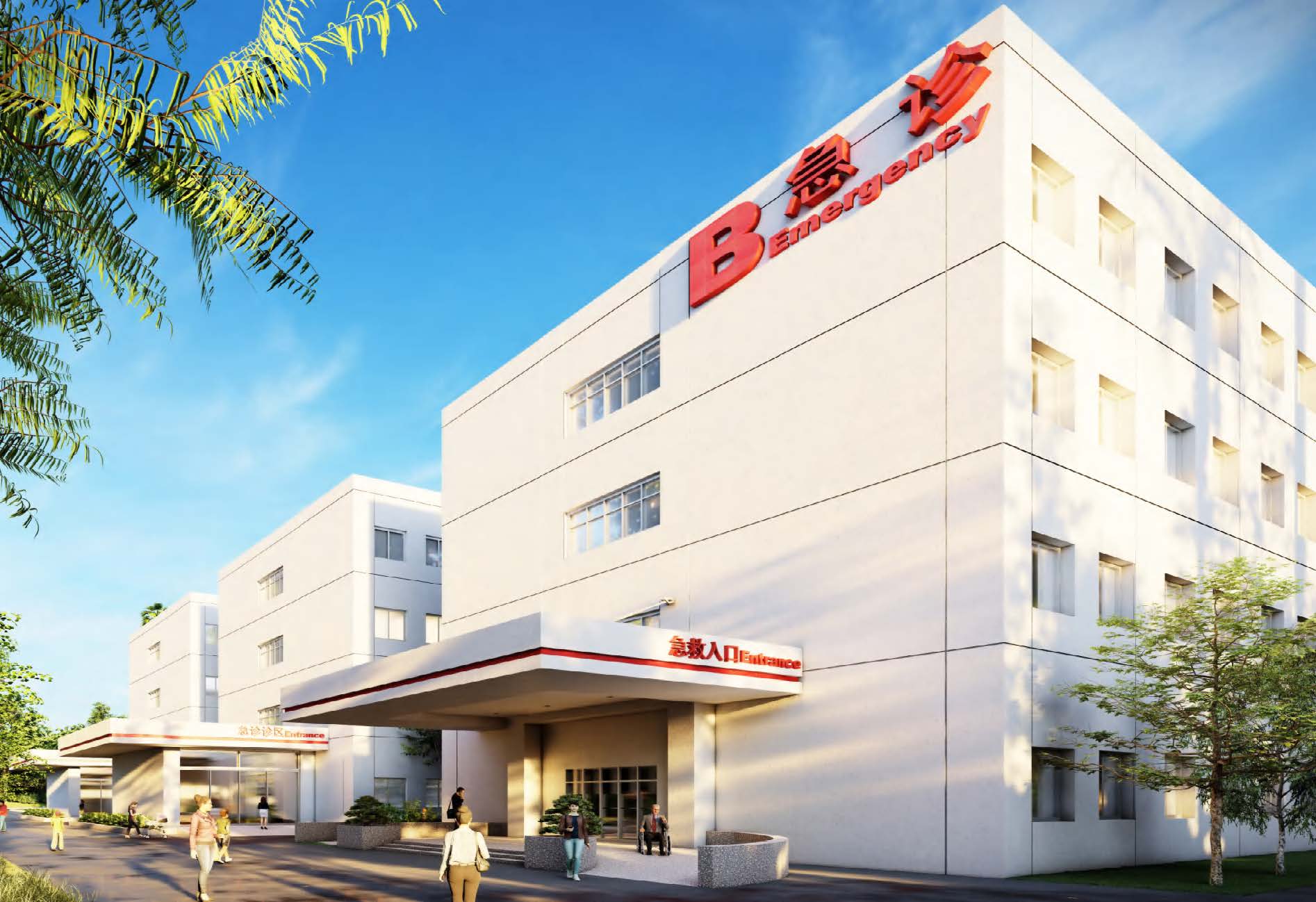

Renovation of Headquarters Office Area of Beijing Urban Construction Design & Development Group
The building’s exterior wall inherits the red brick memory of the old one through the dry-hanging terracotta brick curtain wall system. Through the integration of buildings in the inner courtyard site, the new entrance hall and lecture hall and the underground canteen integrate the original tight and messy courtyard space.
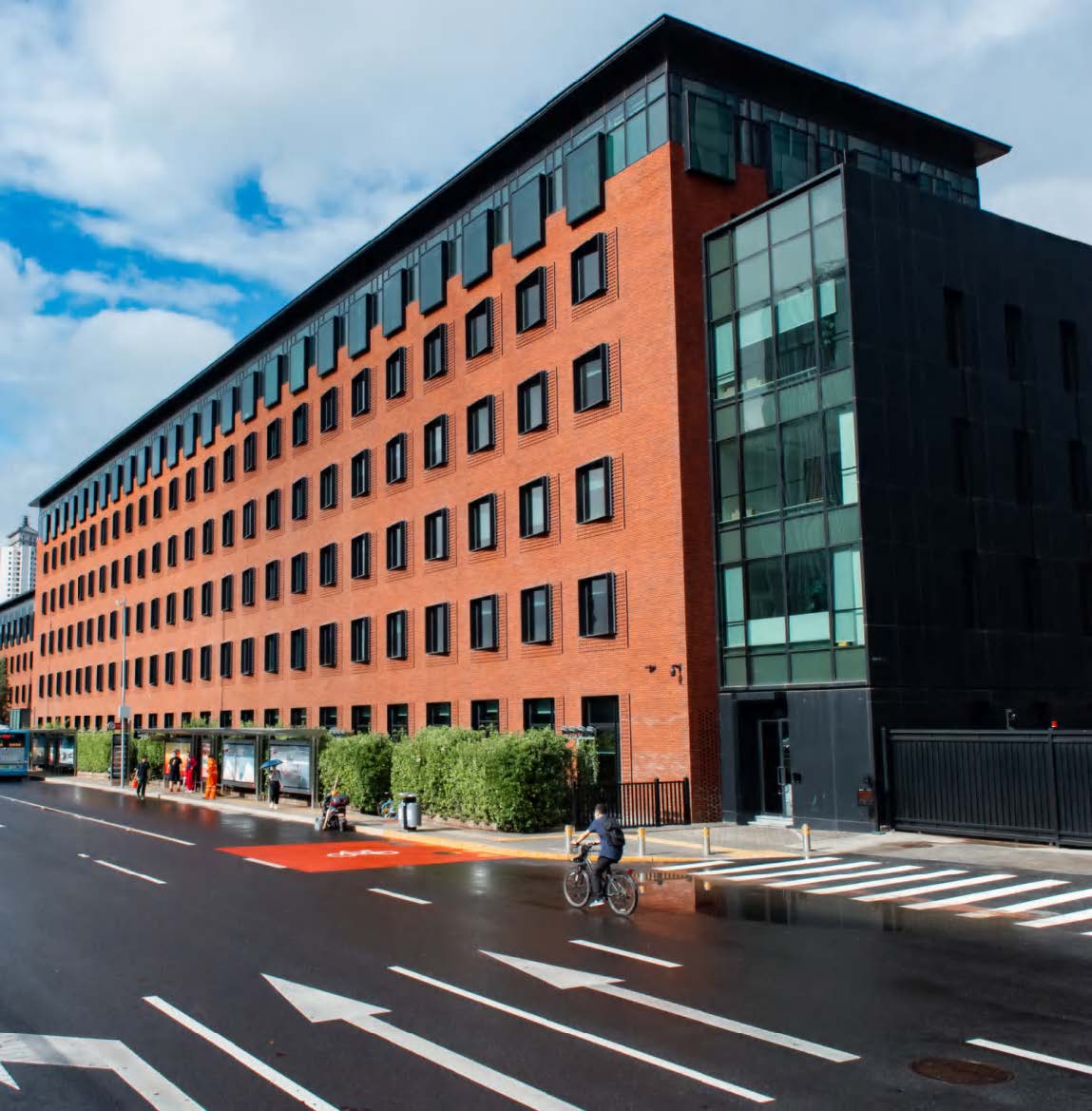
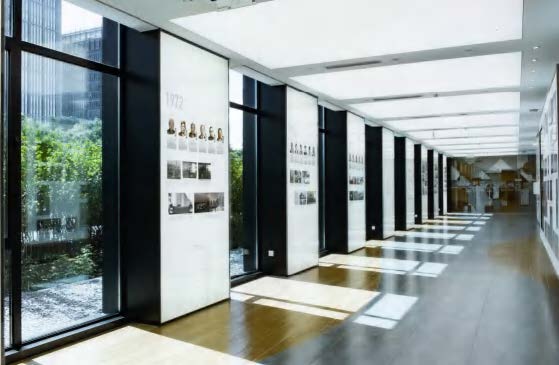
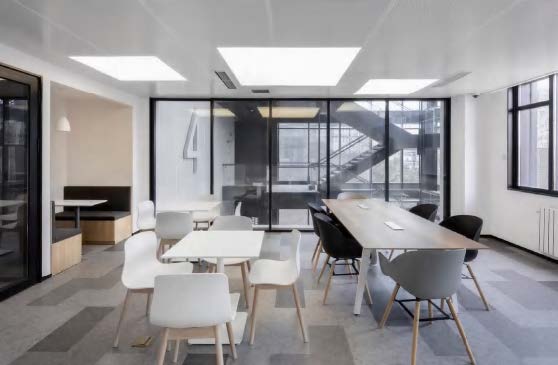



Central China Normal University Campus
The university is located in Guizi Mountain on the shore of Nanhu Lake in Wuchang. The Nanhu Campus on Guizi Mountain (main teaching area) covers a land area of 1,787 mu, with a total existing school building area of about 1.18 million m2.
The scope of renewal and renovation includes the renovation of the interior and exterior decorations of Teaching Building No. 8, the renovation of overall decorations of this building, the addition of a glass roof on the first floor, the addition of a smoke v...
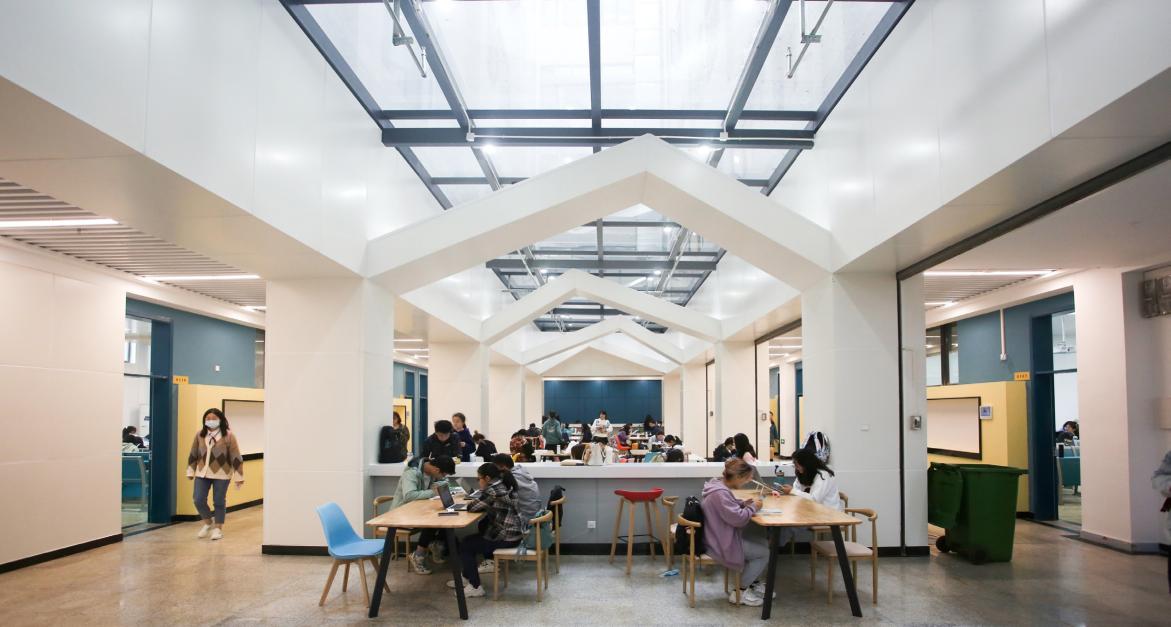
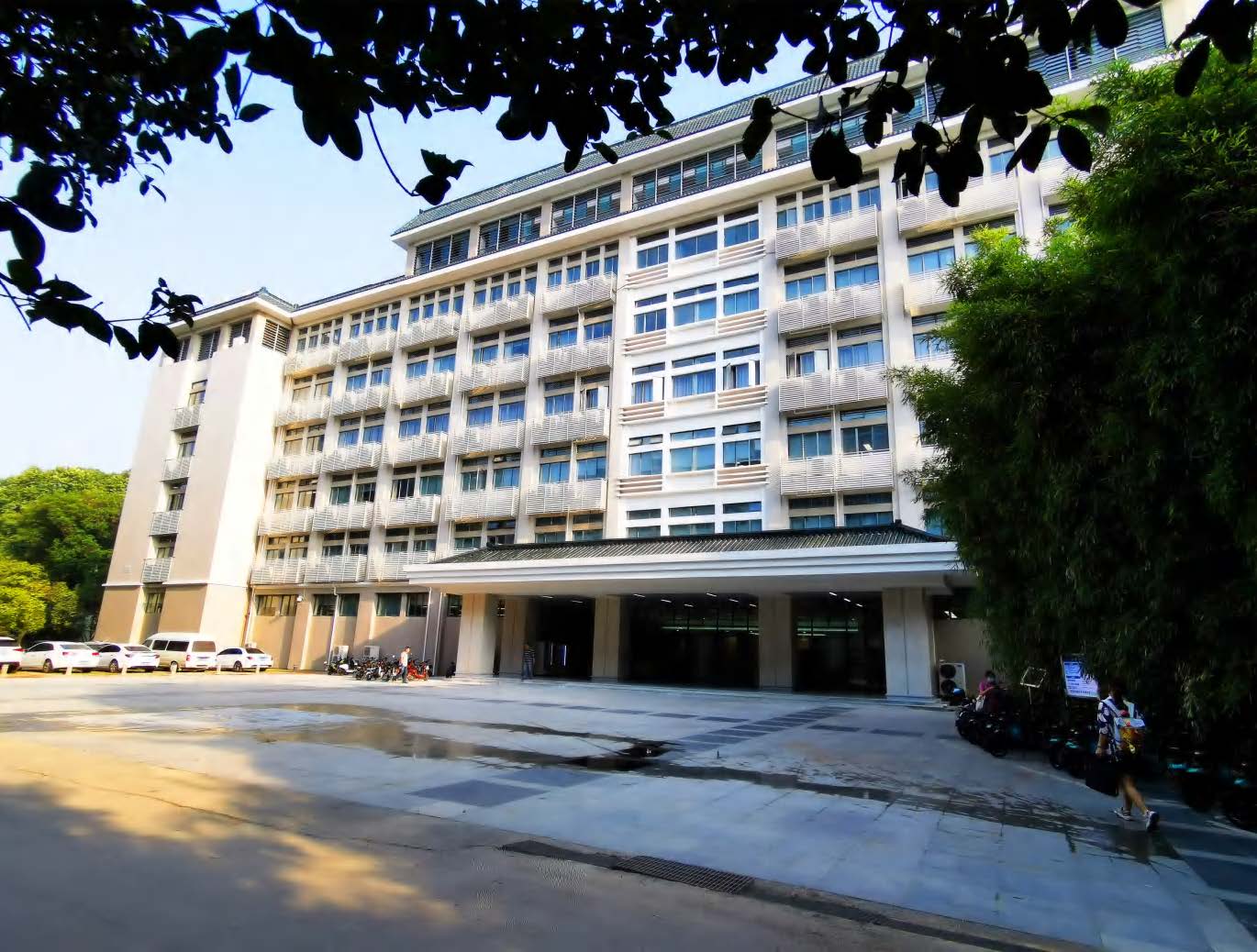


Western Han Tombs at Dabaotai
The project is the land owned by the Museum of Western Han Tombs at Dabaotai, which is adjacent to Fengbao Road in the north, and the nature of the planned land is A2 cultural land. The Western Han Tombs at Dabaotai, Beijing, is the first tomb with the Huangchang Ticou burial system found and recognized in New China, which is of great significance in archaeological history.
The project will be built into a collection and protection center of cultural relics of the Han Dynasty in Beijing, as well...
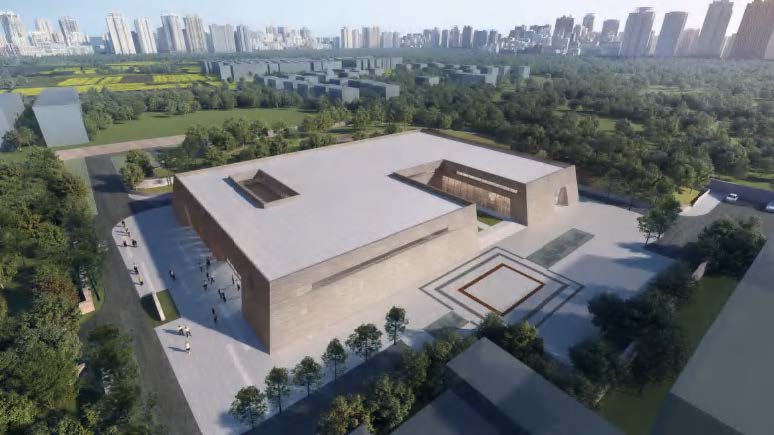
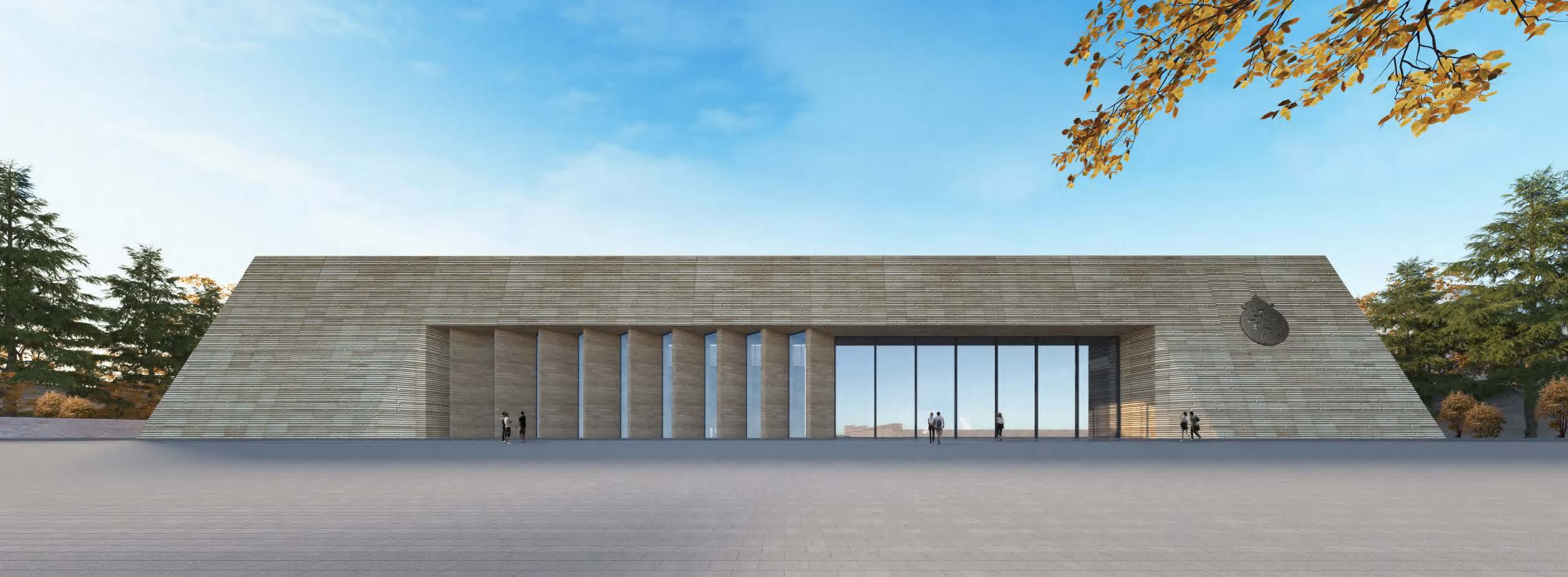


Vanke Times Center(Xidan Mall Renovation Project)
The project is an important part of Vanke’s “Manhattan Project”, converted from the former Xidan Mall, which is an excellent urban complex integrating quality business, culture, office, and art space, and has obtained LEED Gold Green Building Certification. Through the upgrading and renovation of old buildings in excellent urban locations, more elements of culture, art, life, and community are introduced into the project design.
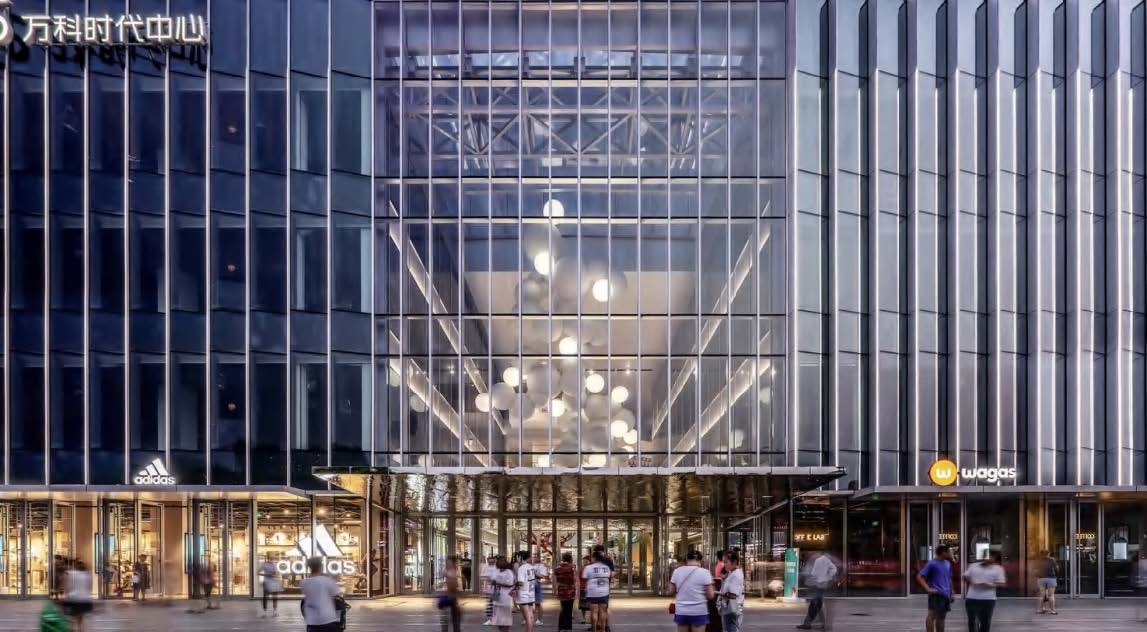
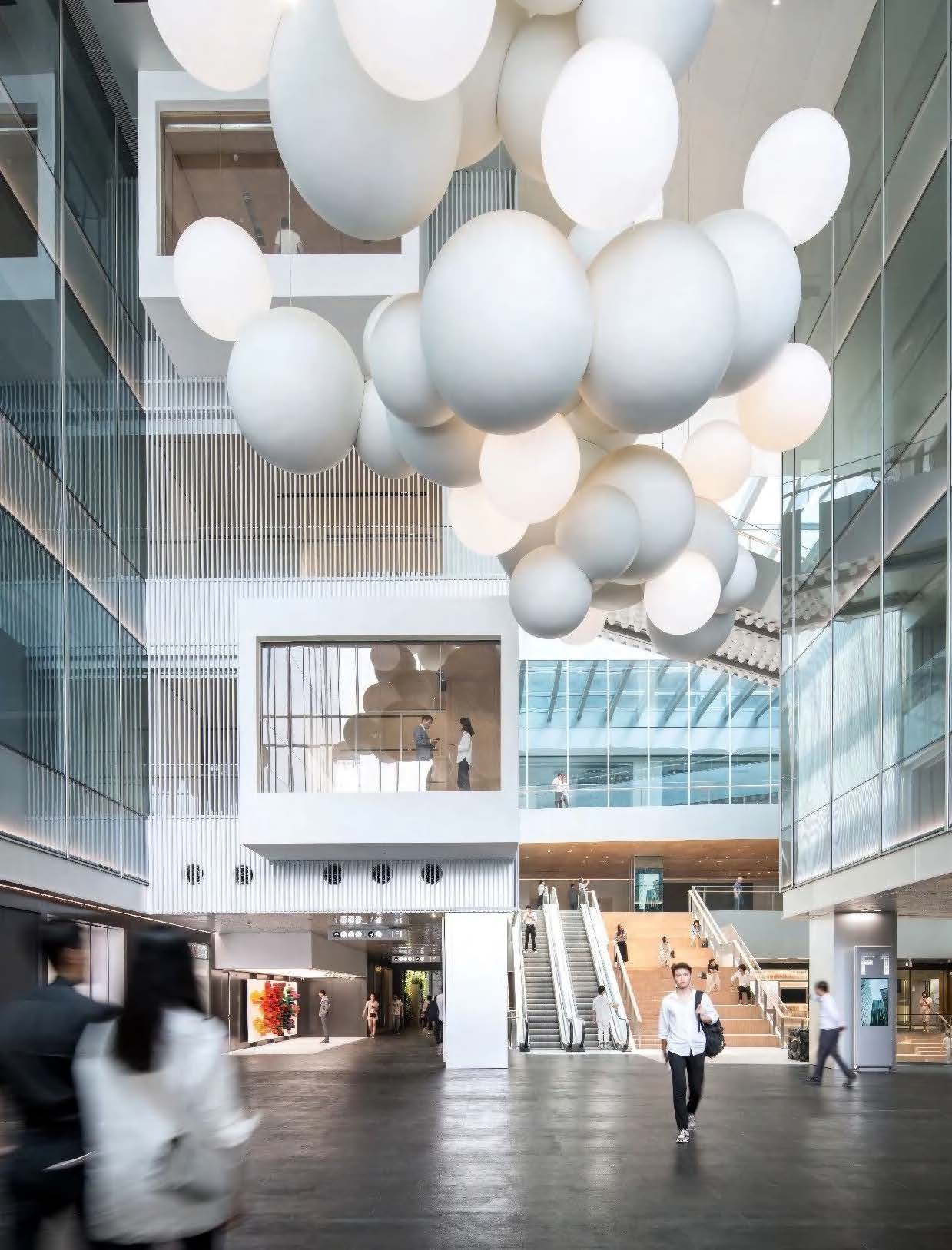


City Reception Hall of Huairou Science City, Beijing
In the project, the original factory buildings are renovated. In combination with the surrounding requirements, the main functions integrate Chinese and Western restaurants, coffee bars, supermarkets, hair salons, recreation and sports, multifunctional exhibition halls, etc.
Some of the dilapidated and collapsed buildings are demolished in the project, the remaining four buildings with a row-frame structure are slightly renewed, and the original factory style is maintained. In addition, new sty...
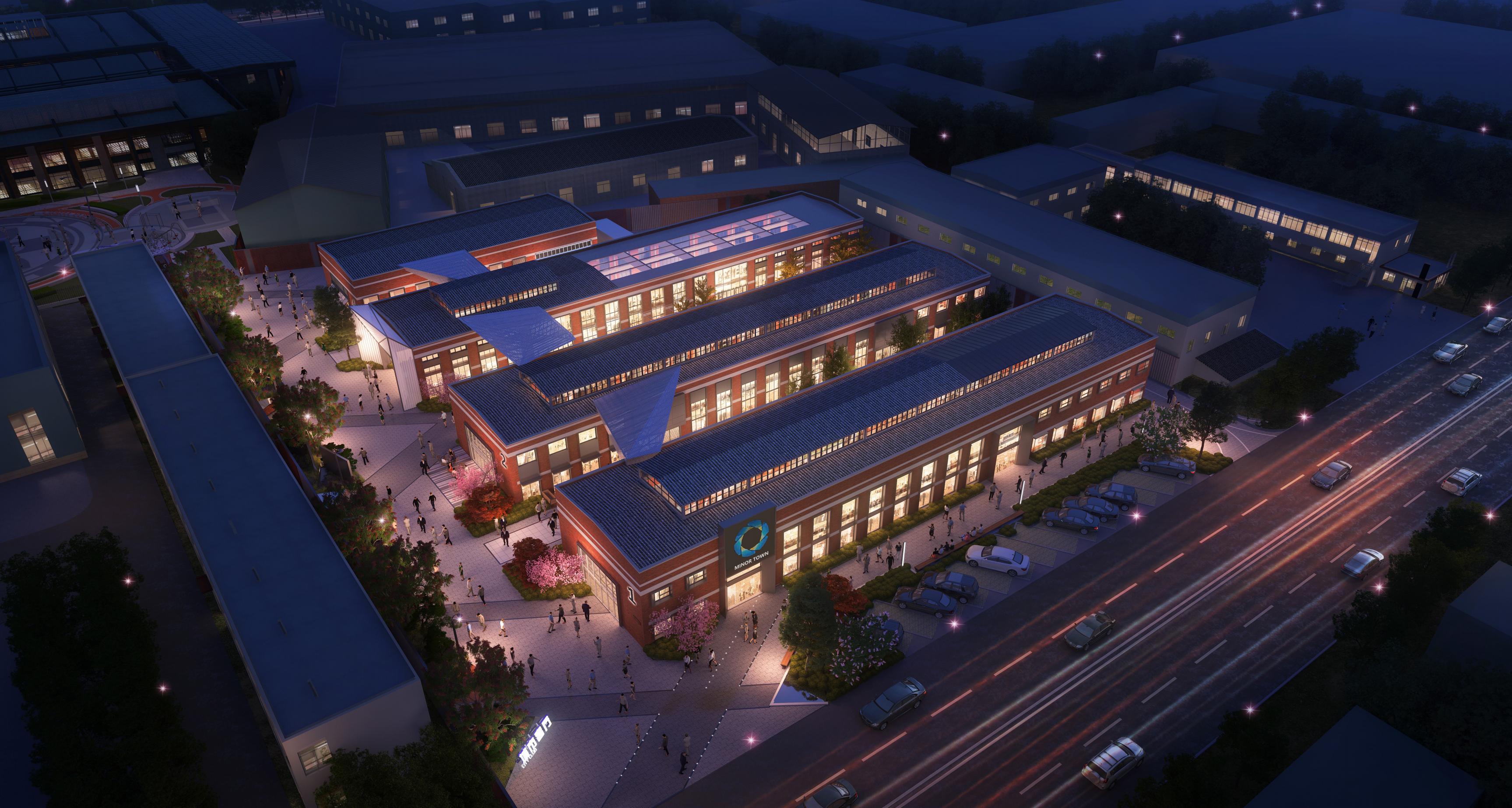

Renewal of Station-City Integration Area at Wudaokou, Haidian District, Beijing
The most distinctive Wudaokou Station of Line 13 and surrounding influence areas are selected as the main research scope for the station-city integration design. The Wudaokou area realizes the integrated renewal of the station and city and enhances the functional services, spatial quality, cultural vitality, and residents’ sense of belonging and gain by strengthening the systematic transmission of urban planning, enhancing the upgrading and renovation of the existing space, highlighting the rol...
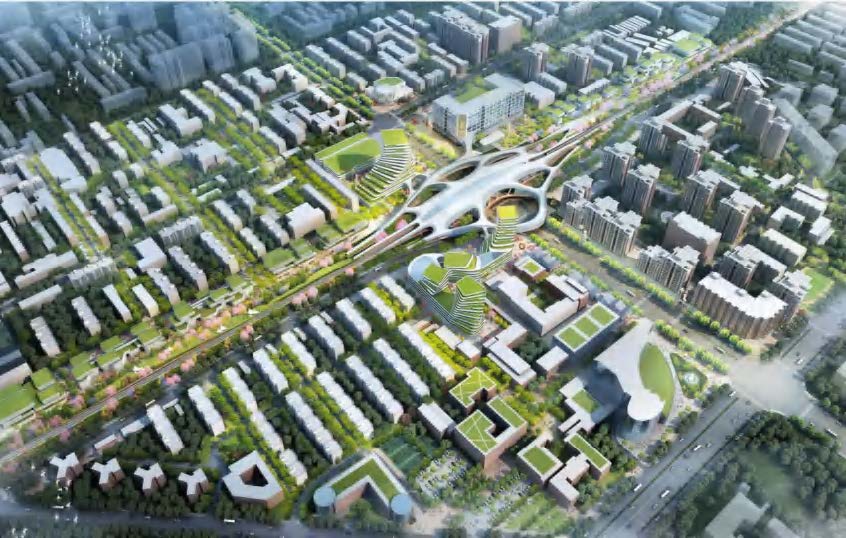
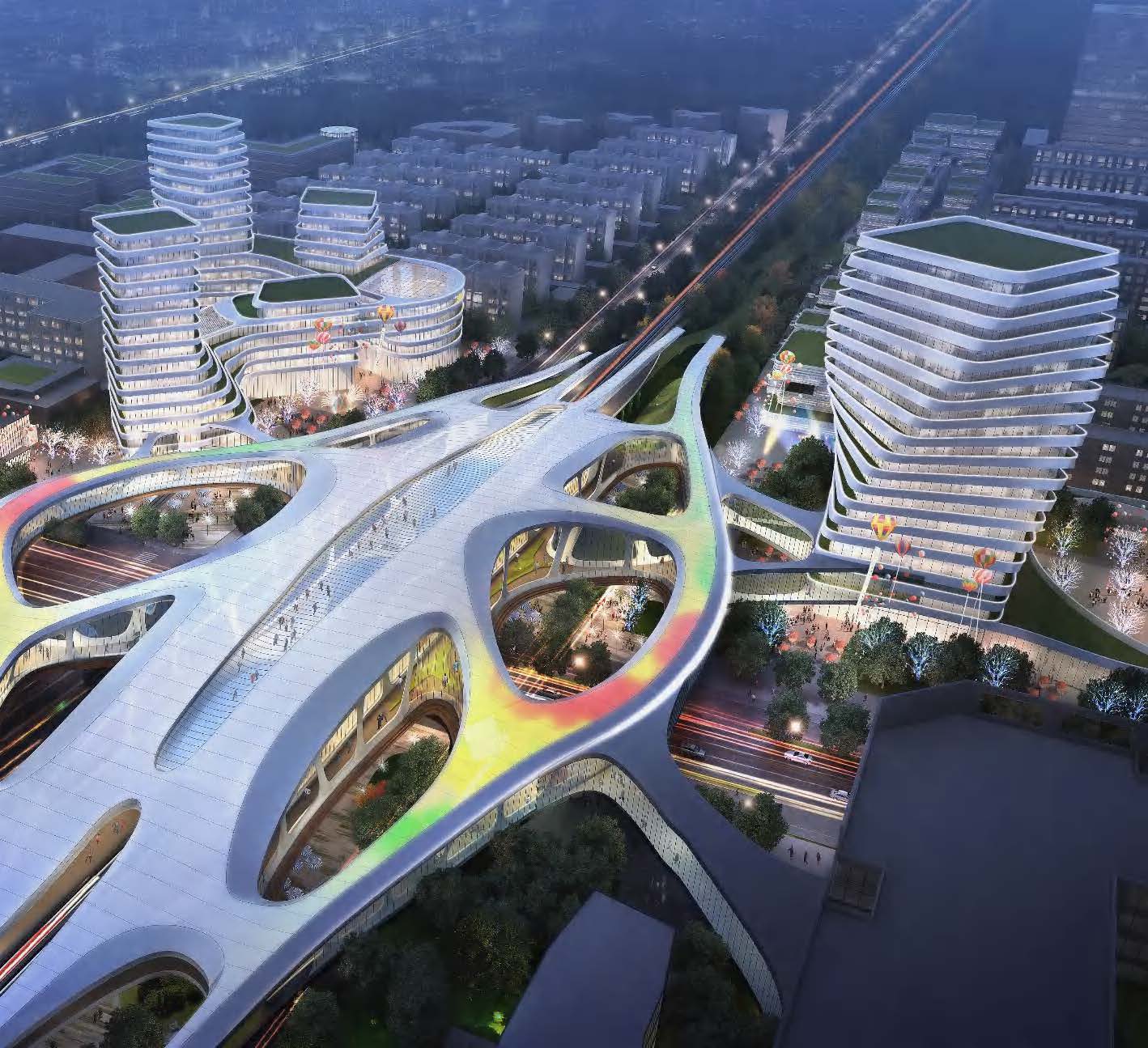


Design Consulting
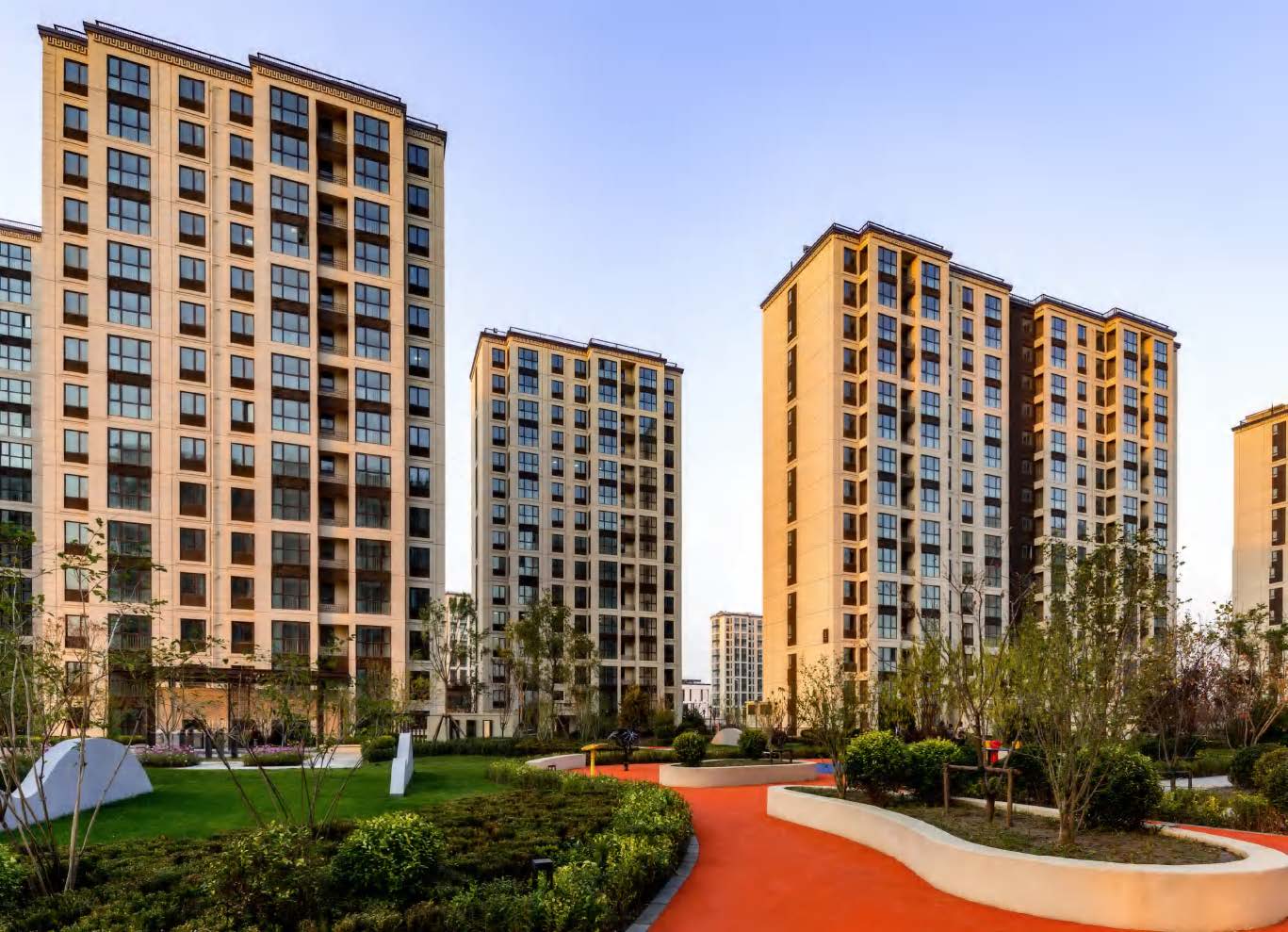 Public Rental Housing for Talents in ...
Public Rental Housing for Talents in ...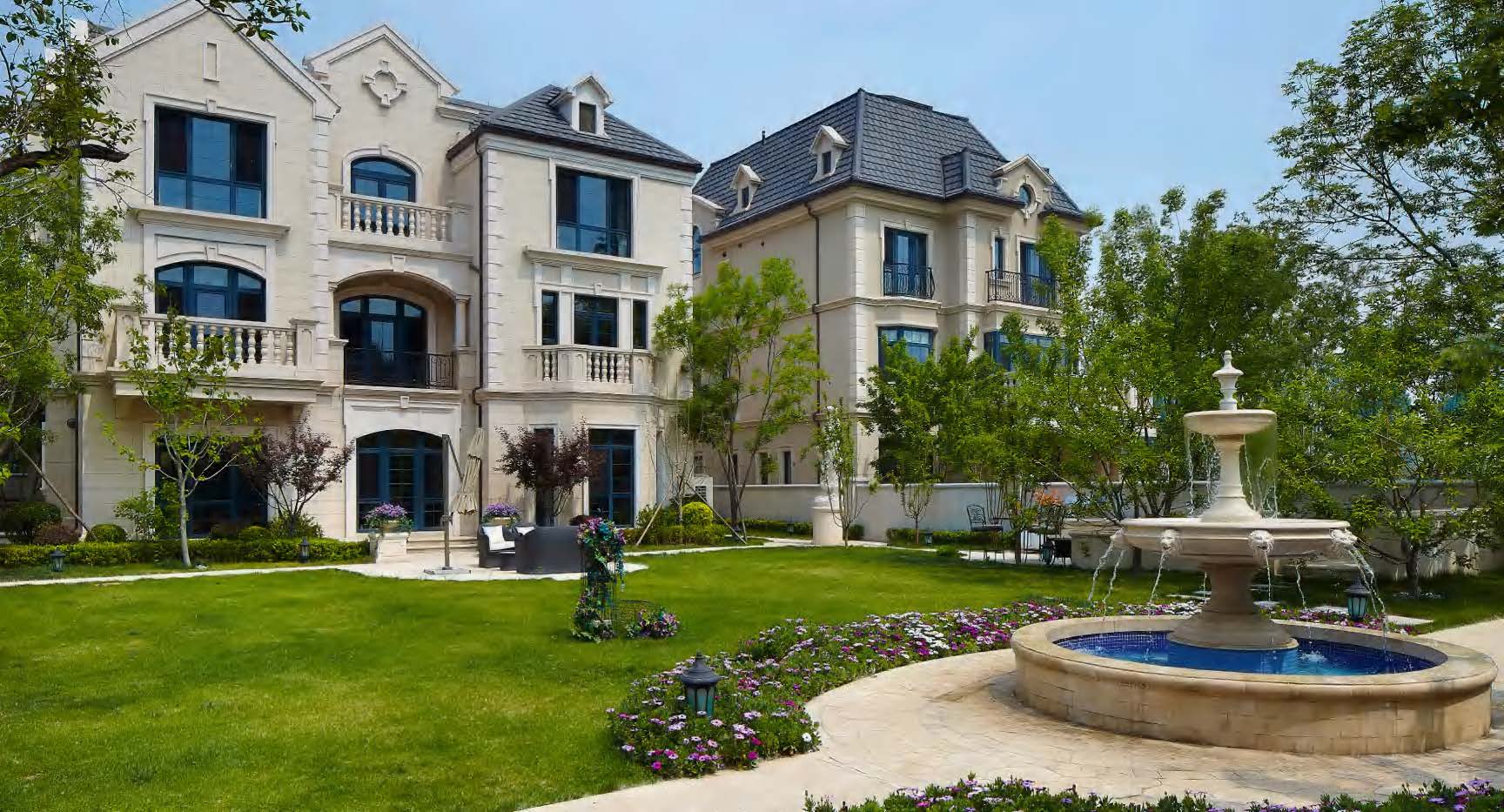 Capitaland Luyu Villa
Capitaland Luyu Villa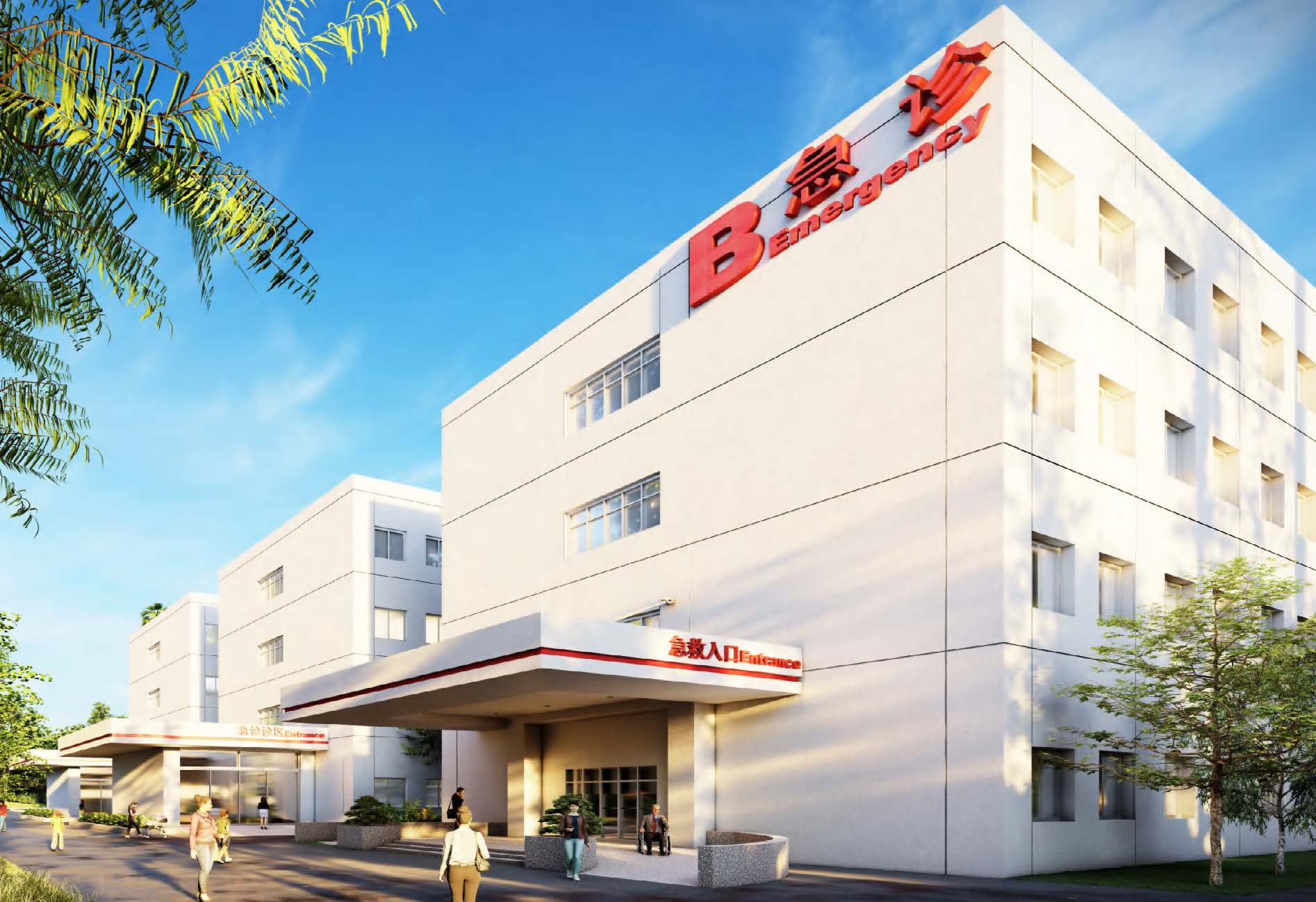 Public Health Emergency Response Capa...
Public Health Emergency Response Capa...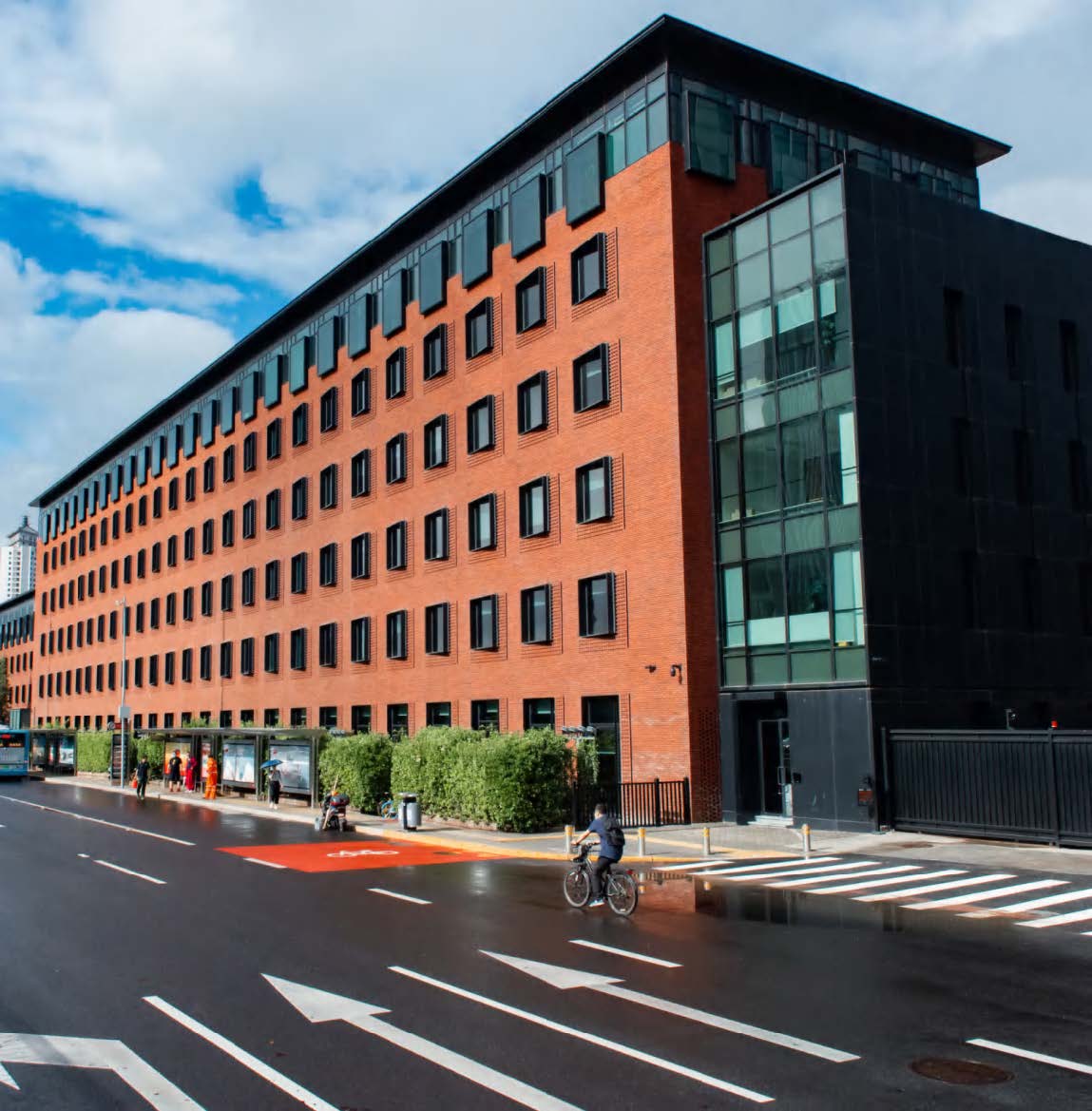 Renovation of Headquarters Office Are...
Renovation of Headquarters Office Are...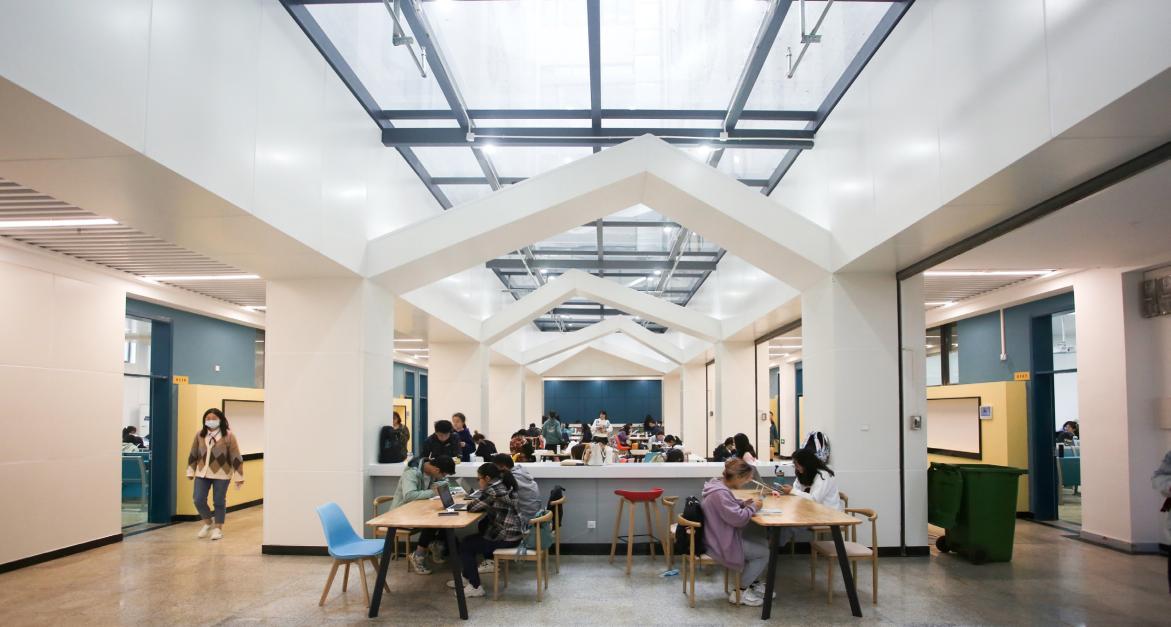 Central China Normal University Campu...
Central China Normal University Campu...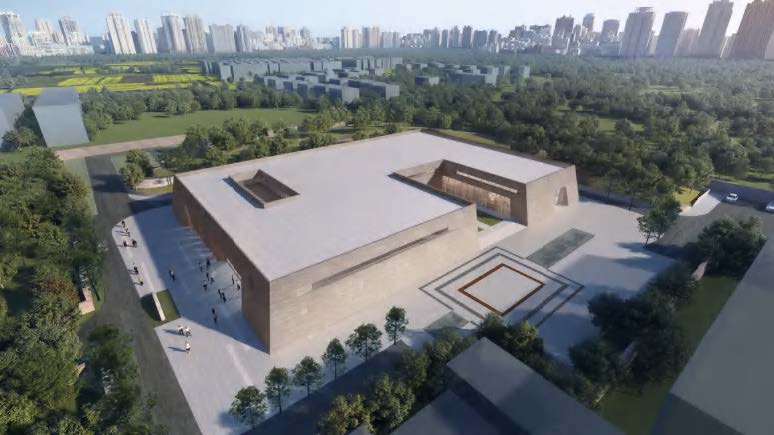 Western Han Tombs at Dabaotai
Western Han Tombs at Dabaotai Vanke Times Center(Xidan Mall Renovat...
Vanke Times Center(Xidan Mall Renovat...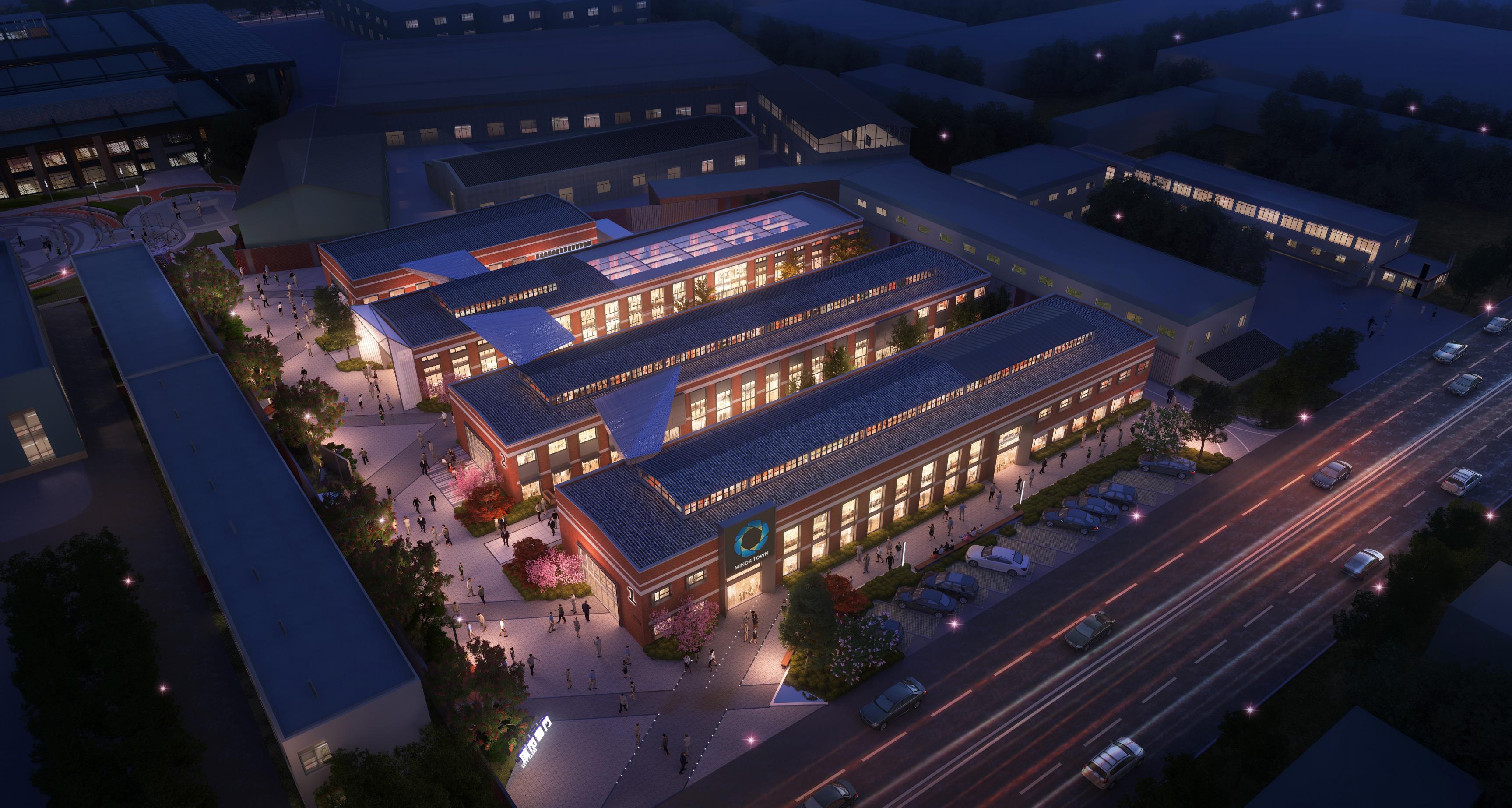 City Reception Hall of Huairou Scienc...
City Reception Hall of Huairou Scienc...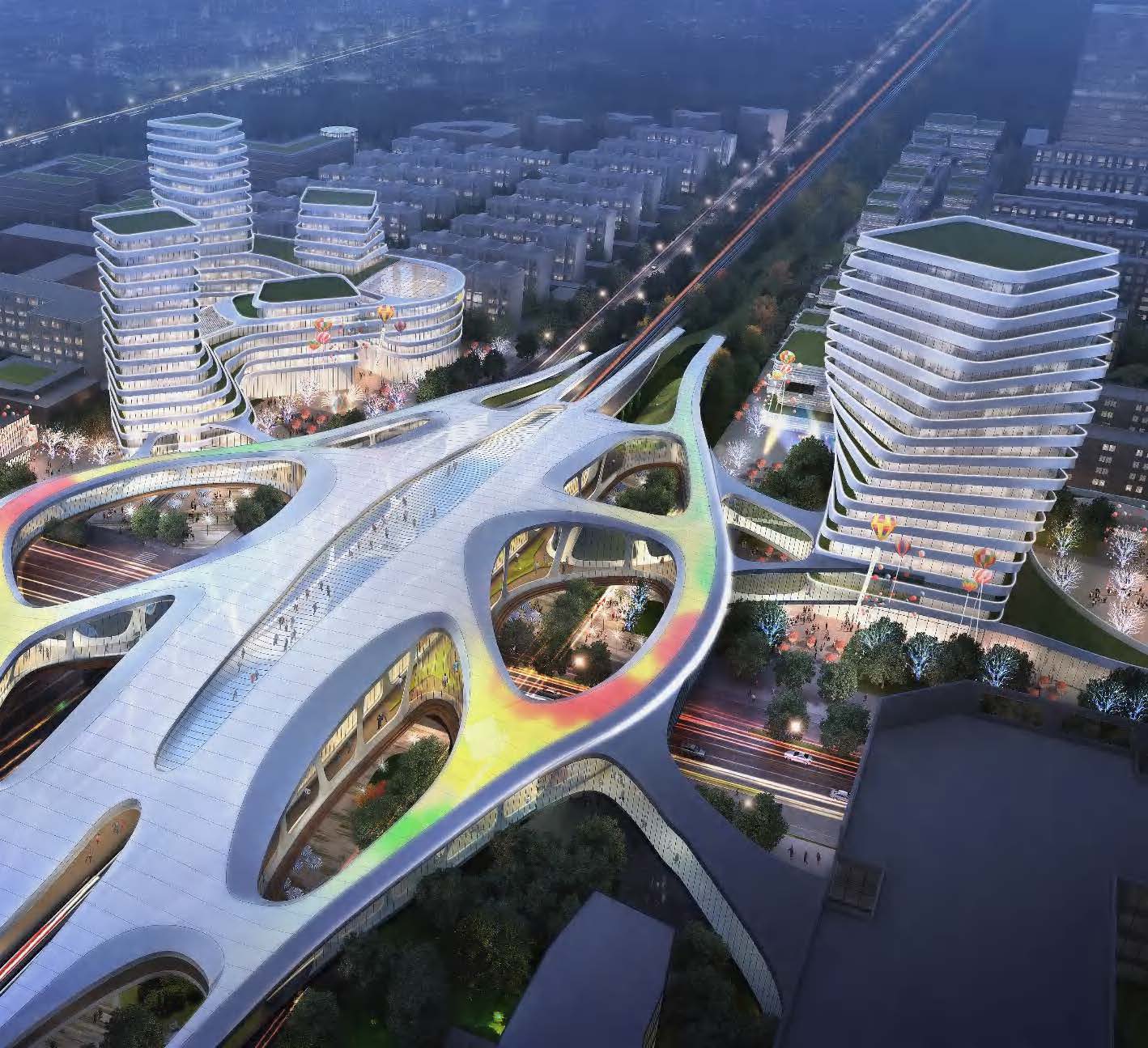 Renewal of Station-City Integration A...
Renewal of Station-City Integration A...