COMPANY BUSINESSES

COMPANY BUSINESSES

Integrated Utilization Project of the Car Depot at Zhangjiawan, Tongzhou District, Beijing
The project is set near Universal Beijing Resort. It aims to be a comprehensive business area that can satisfy cultural, commercial, entertainment and recreational purposes. Concepts including high-tech, metaverse and eco run through the design. Using the TOD approach, the projects will consist of innovative business models, high-end hotels and cultural towns. The project will also be a demonstration site of smart city and green city projects. Besides visitors to Universal Beijing Resort, the pro...
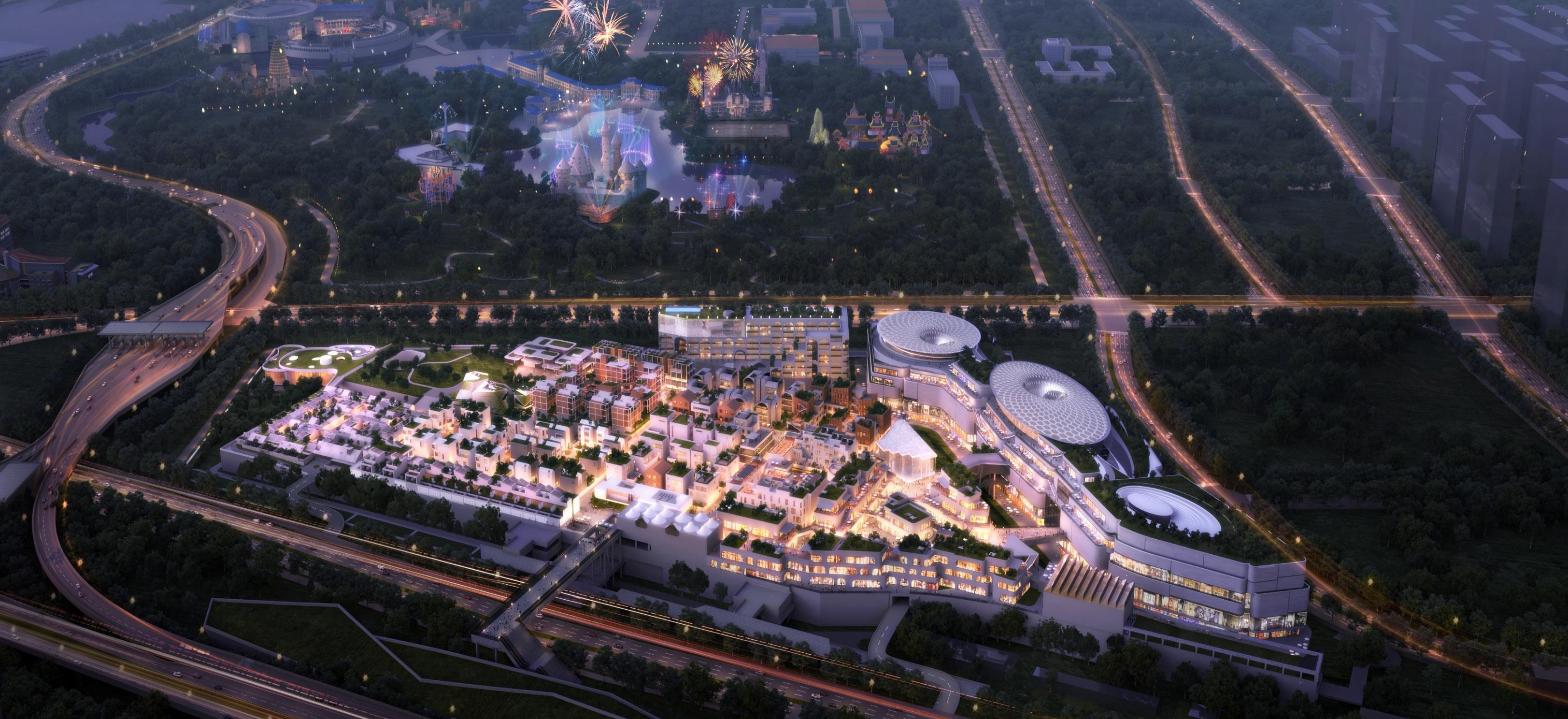

Xiong’an International Trade Center
In pursuit of“ global vision and international standards”, the design of Xiong’an International Trade Center leverages the current railway system in Xiong’an. It is expected to boost the economy of this traffic hub, serve as a parlour of the starting area and help build an incredible and desirable city of the future.
The general layout balances the openness of a traffic hub, the position of Xiong’an as a gateway district, and the upper-level urban planning. The enclosed courtyard layou...
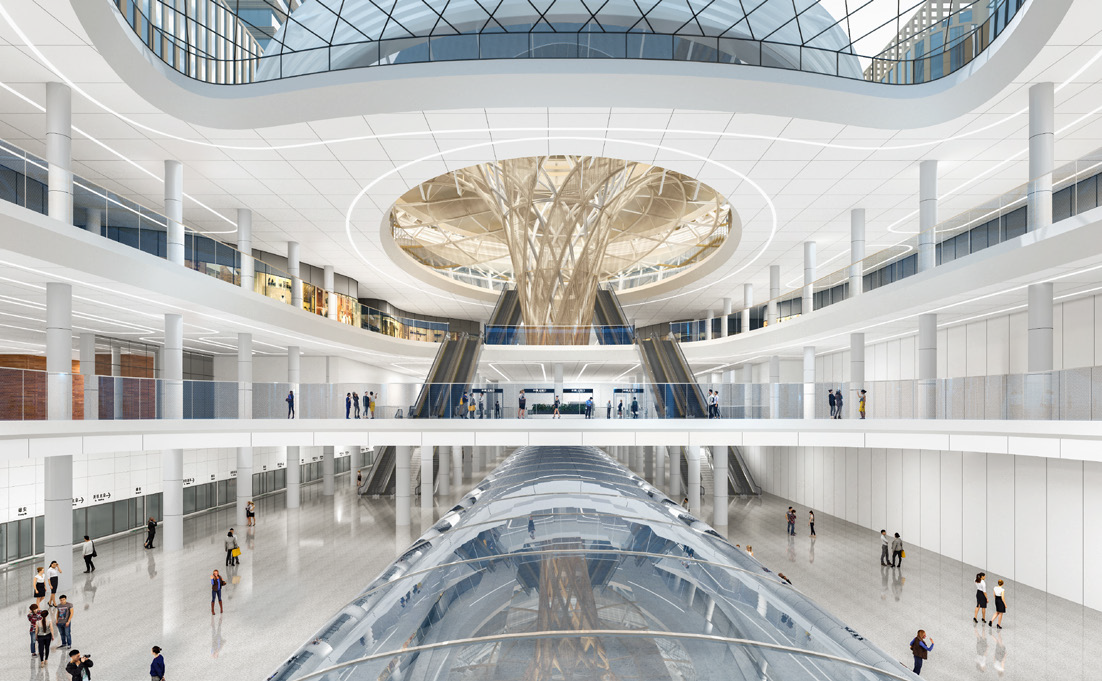
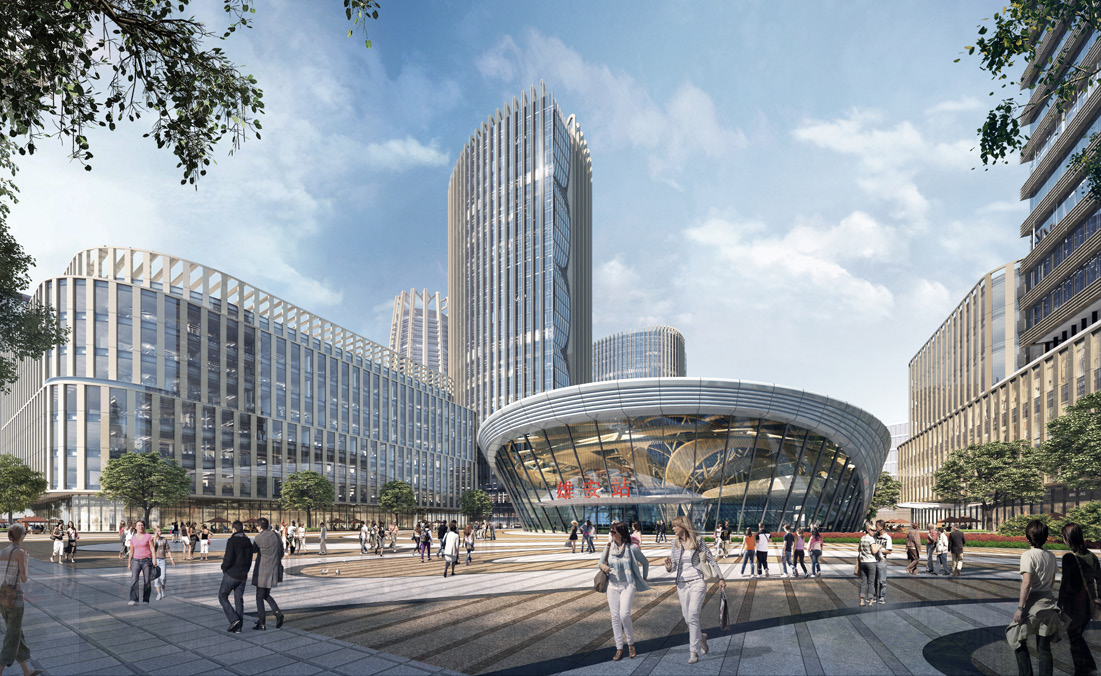
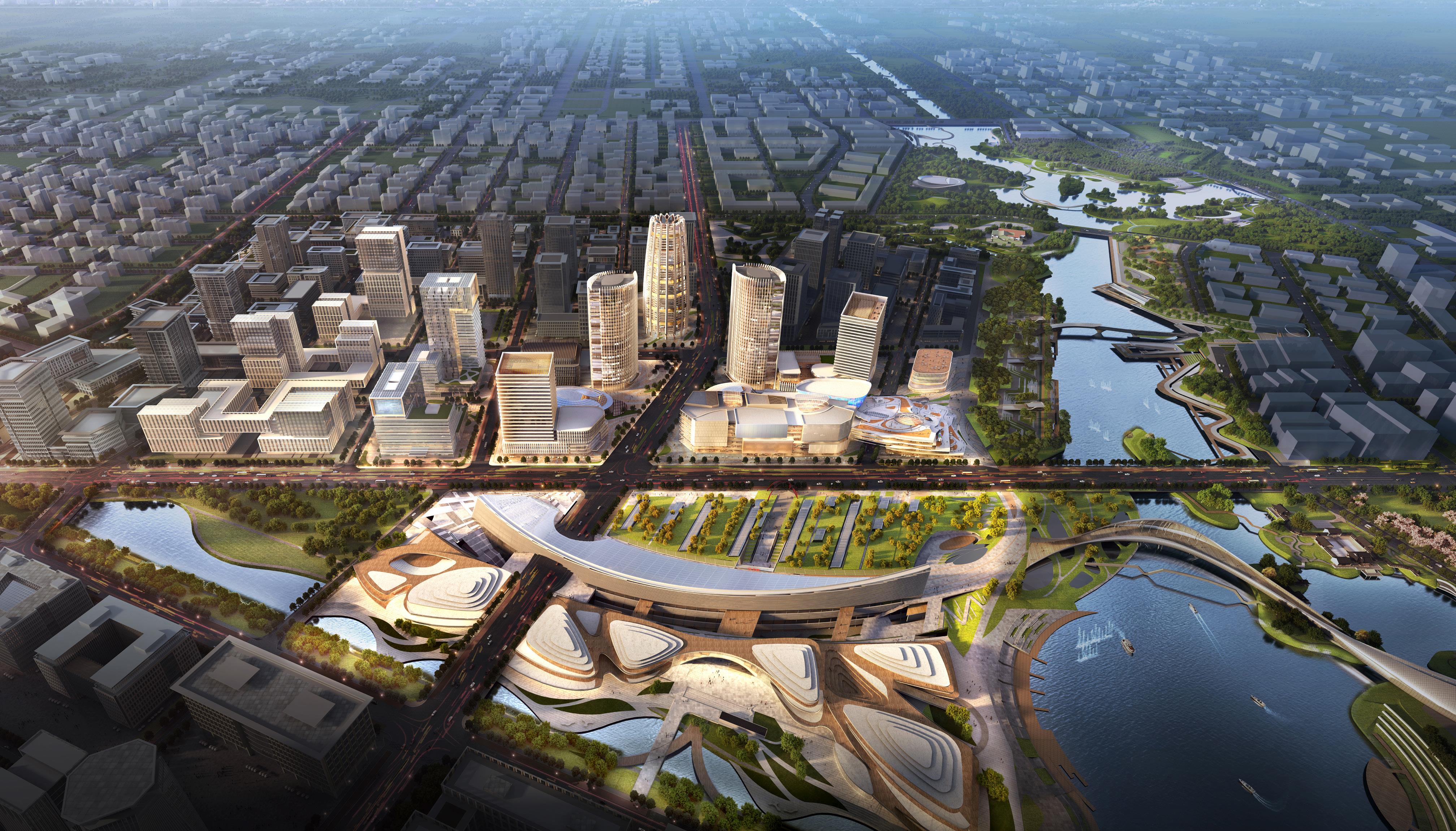



The Xishan District Branch of Fuwai Hospital Chinese Academy of Medical Sciences
The project was upon the release of the“ 13th five-year plan” on public health enhancement and rapid growth of the sector. Overall, the project aims for foresight, quality and sustainability. While conforming to national standards and regulations, the project takes into consideration of local conditions and creates a comfortable environment for work and life that fits into the natural layout of the land.
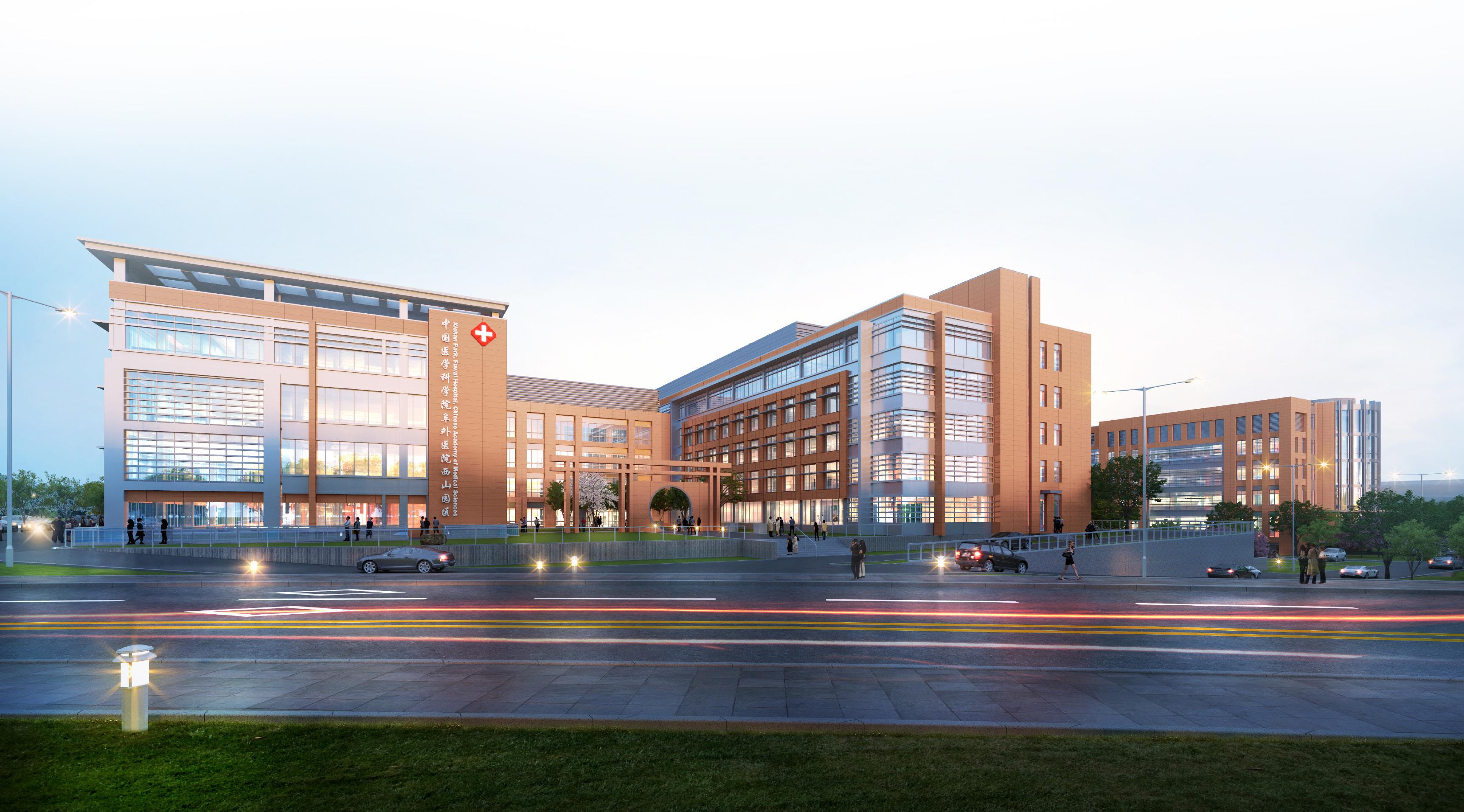

Canteen and Dormitory Designs for Beijing Forestry University
In a holistic design integrating a canteen, dormitories, a student service center and the open space in between, the open space is transformed into a sunken courtyard with circular sloped paths and enclosed structures, serving as a lively landmark on campus. The use of dark brick red provides a refreshing dominant color. Translucent parts of the building create contrast with the solid walls and give the complex a sense of modernity.
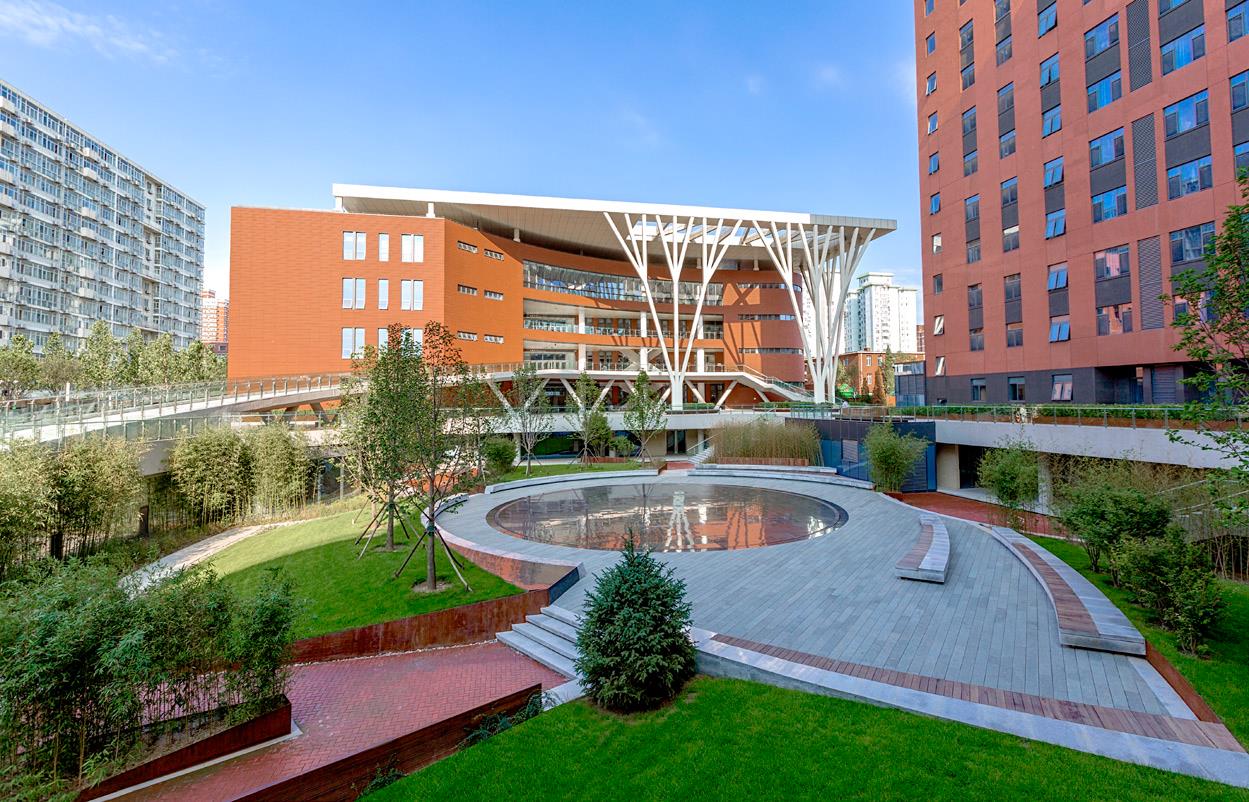
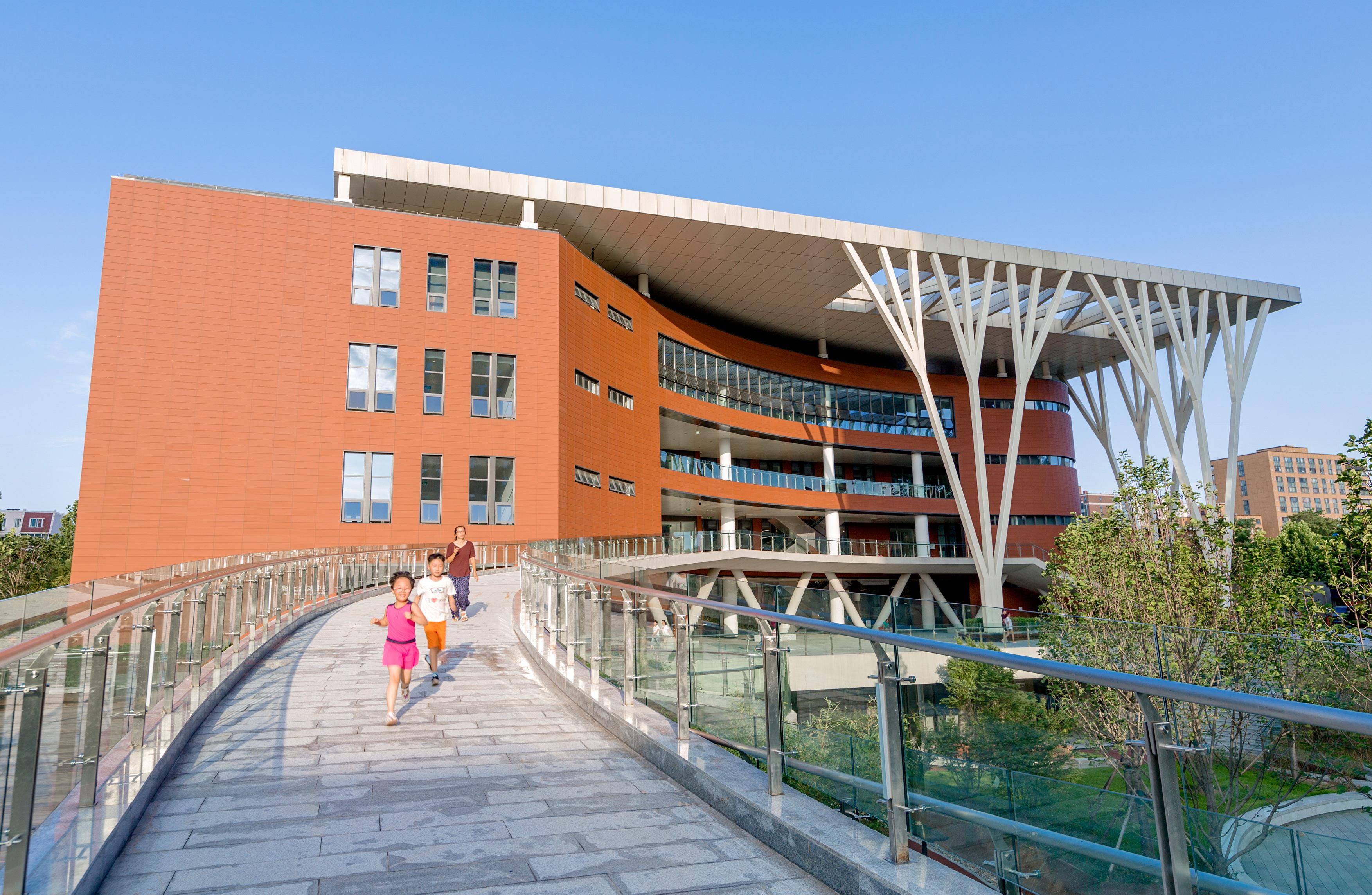


Xinxiang Sports Center, Hebei Province
The design concept of the sports center is inspired by the Taihang Mountains and the Yellow River. The top of the structure mimics the waves of the Yellow River and the curved exterior resembles the Taihang Mountains as well as the banks of the Yellow River. Meanwhile, the texture reminds people of the movement of the river and the columns and the magnificence of the mountain. The design reflects the geological traits of Xinxiang, a place where Taihang Mountains meet the Yellow River.
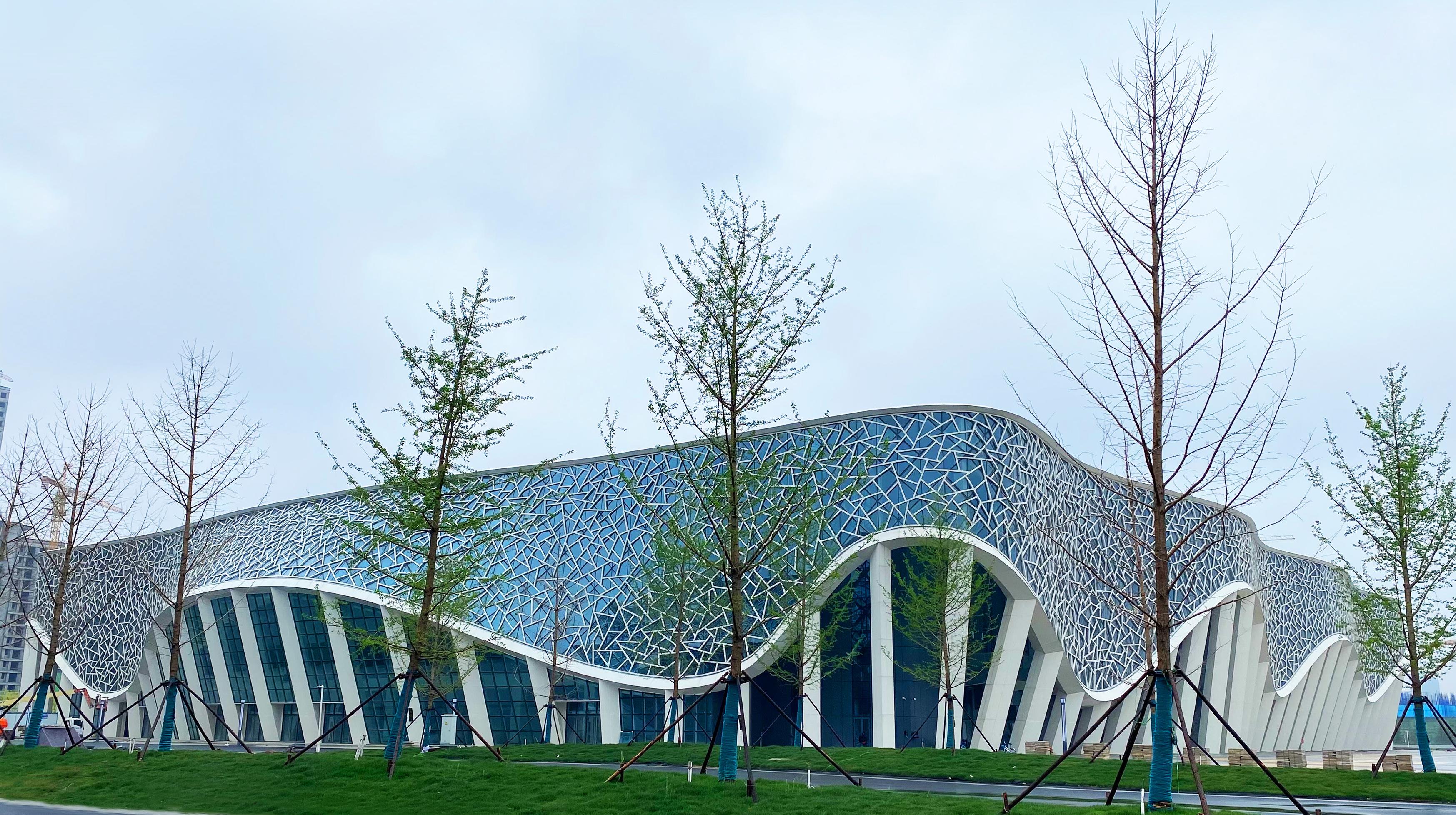

Gao'an Tea Picking Opera Art Center
The design emphasizes the harmony between culture and architecture, and the high unity of urban form and architectural function. We hope that the art center not only has perfect acoustic effect, pleasant atmosphere and rational functional logic, but also hopes that the whole building can be harmoniously integrated into the urban space, and together with the administrative center, sports center, citizen center and green public space of the new area of Ruiyang, we can create a unified urban image, ...
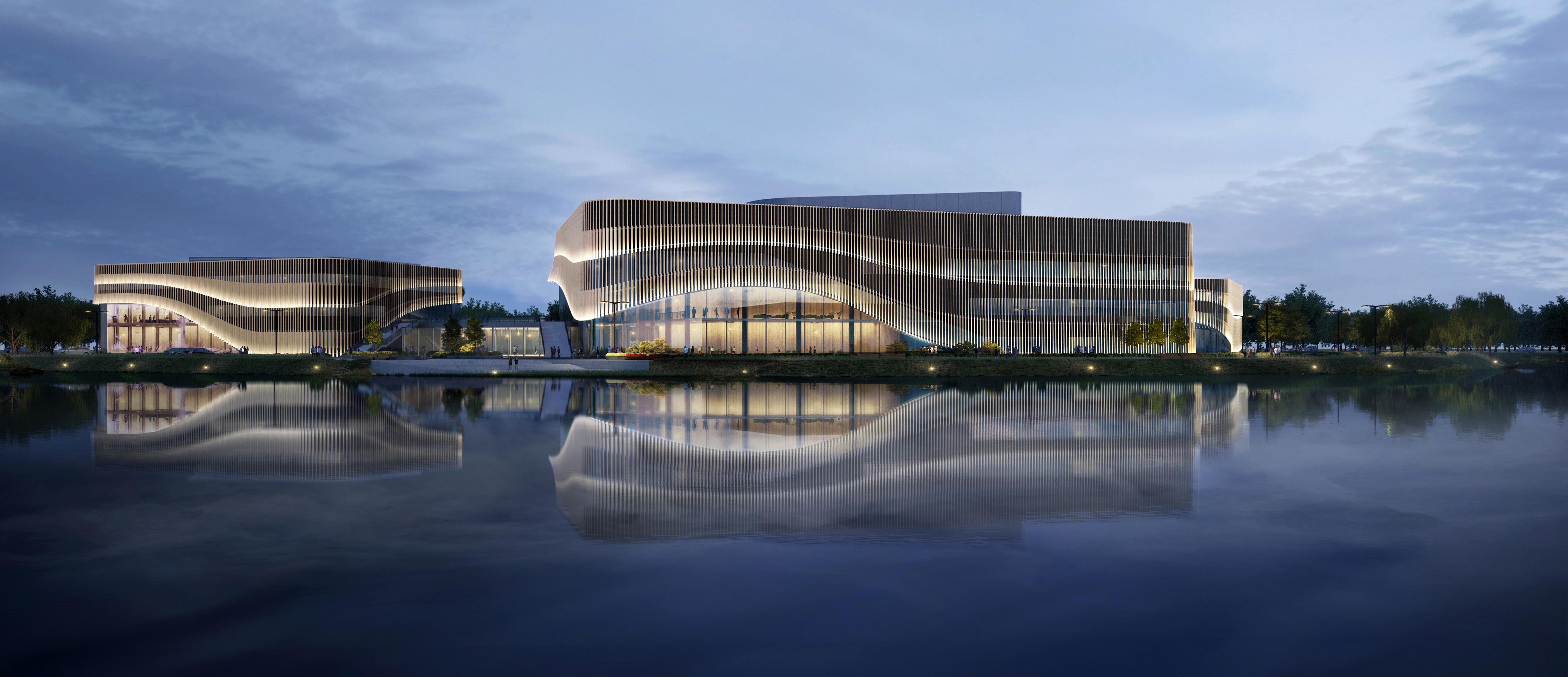

The Cultural Center at Nanchang County
The design of the center follows a quintessential concept in Jiangxi’s traditional buildings“: four waters returning to the hall. The central square of the center merges with views of the city axis. The layered landscape offers nice views and recreation spaces for the public, making the center a welcoming parlour of the city.
Five main pavilions form a semi-circle around a crescent pond in the middle. Each pavilion has a series of open terraces that provides users with some fresh air and nic...
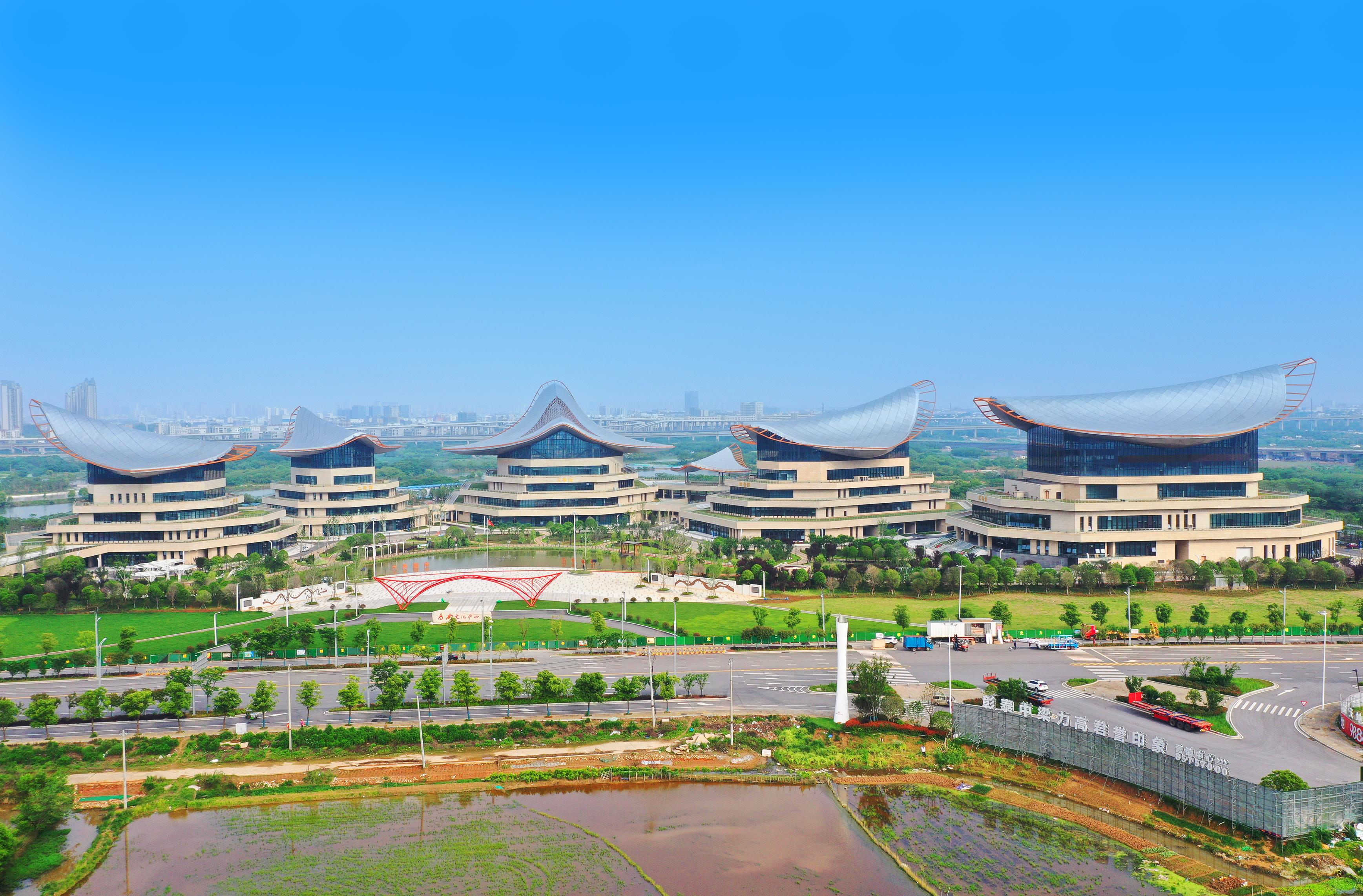

Gao’an Citizen Center
The establishment of the Gao’an Citizen Center is a public project aligned with Gao’an’s endeavours in achieving new-type urbanization. The center has an entrance hall and four offices. The entrance hall is multi-functional, spacious and easy to navigate for citizens seeking various services.
The entrance hall has a focal point, a 30m tall atrium that allows in daylight. The four corner offices offer even better views and lighting. The exterior walls feature white horizontal stripes that b...
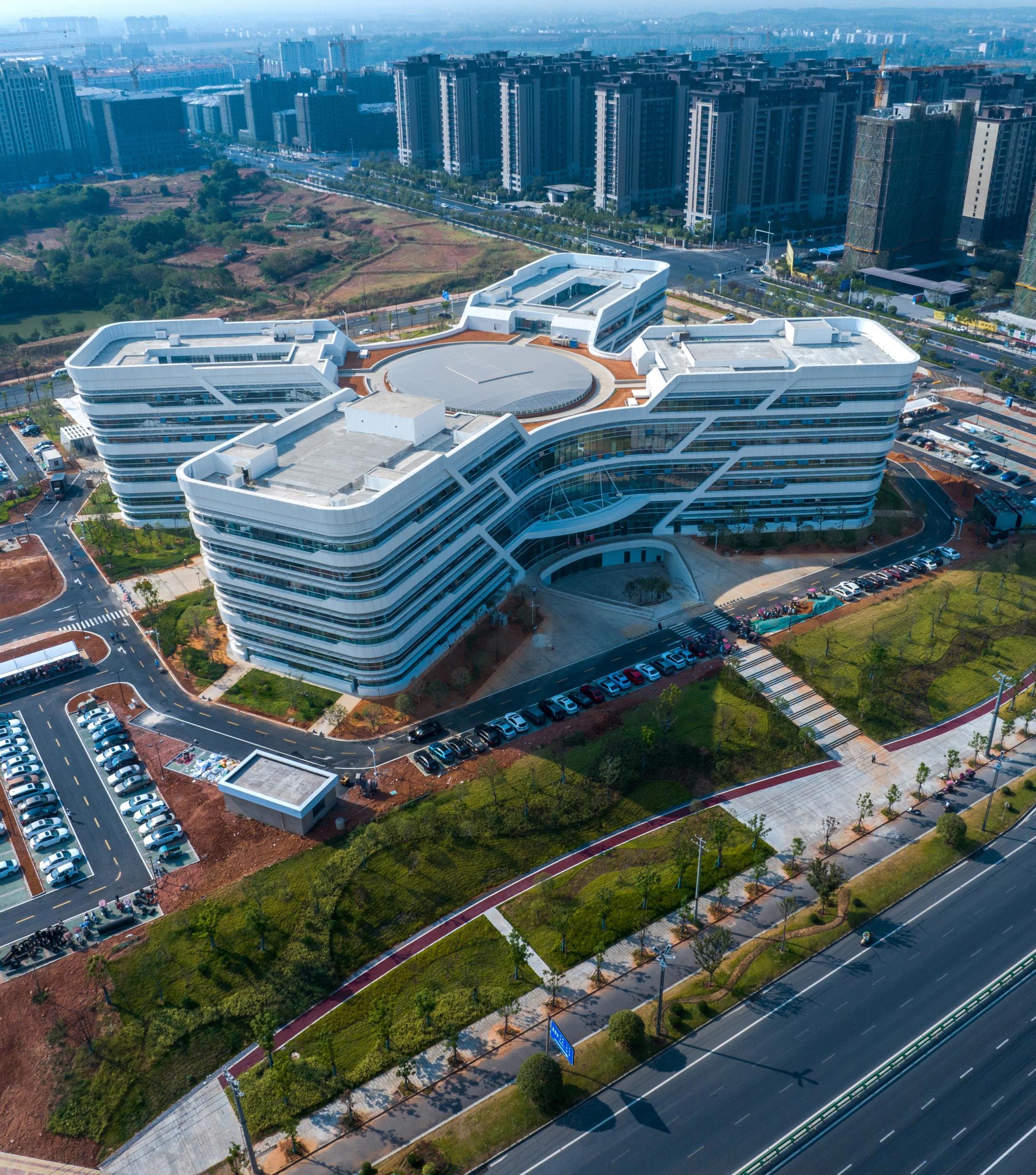
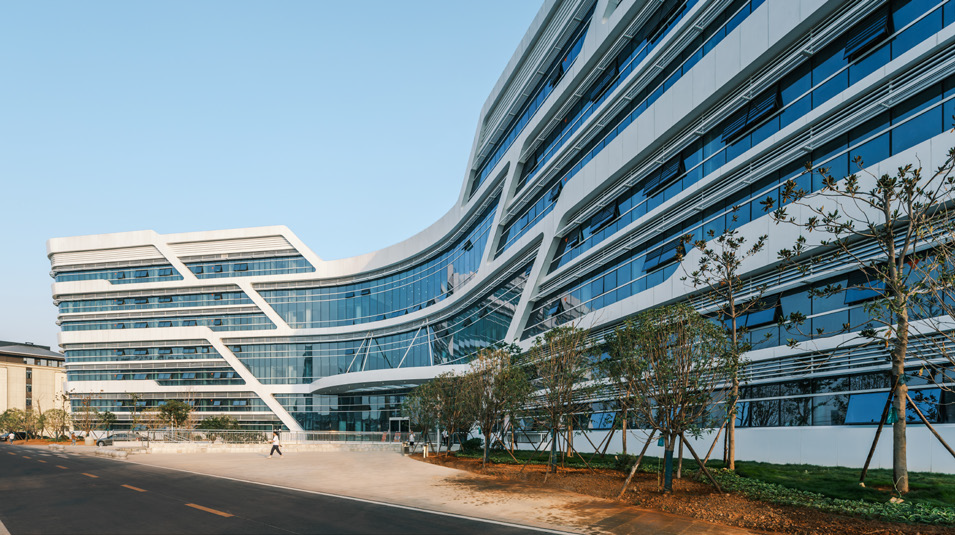
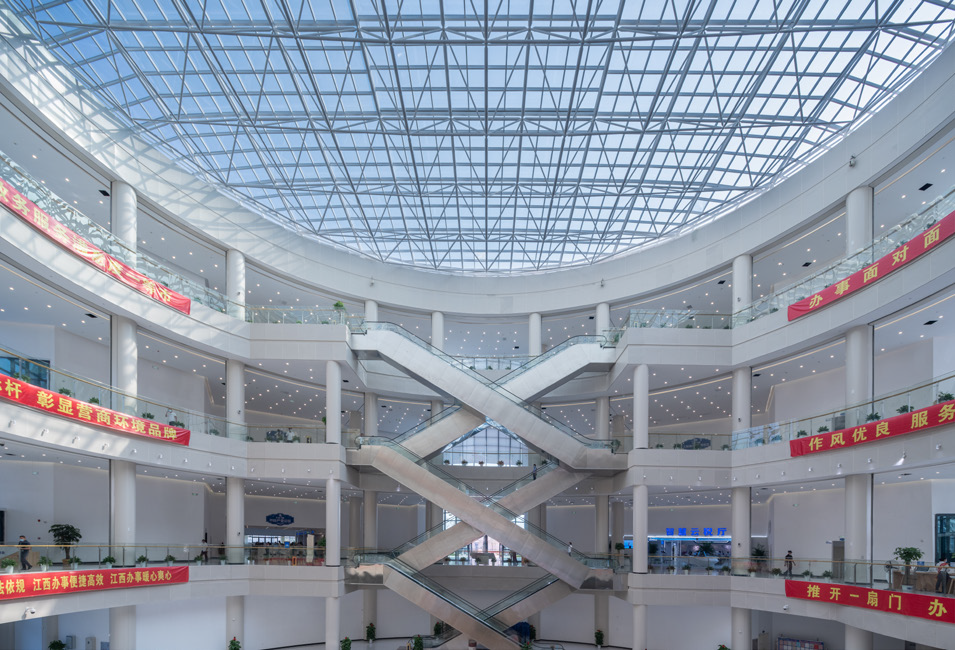
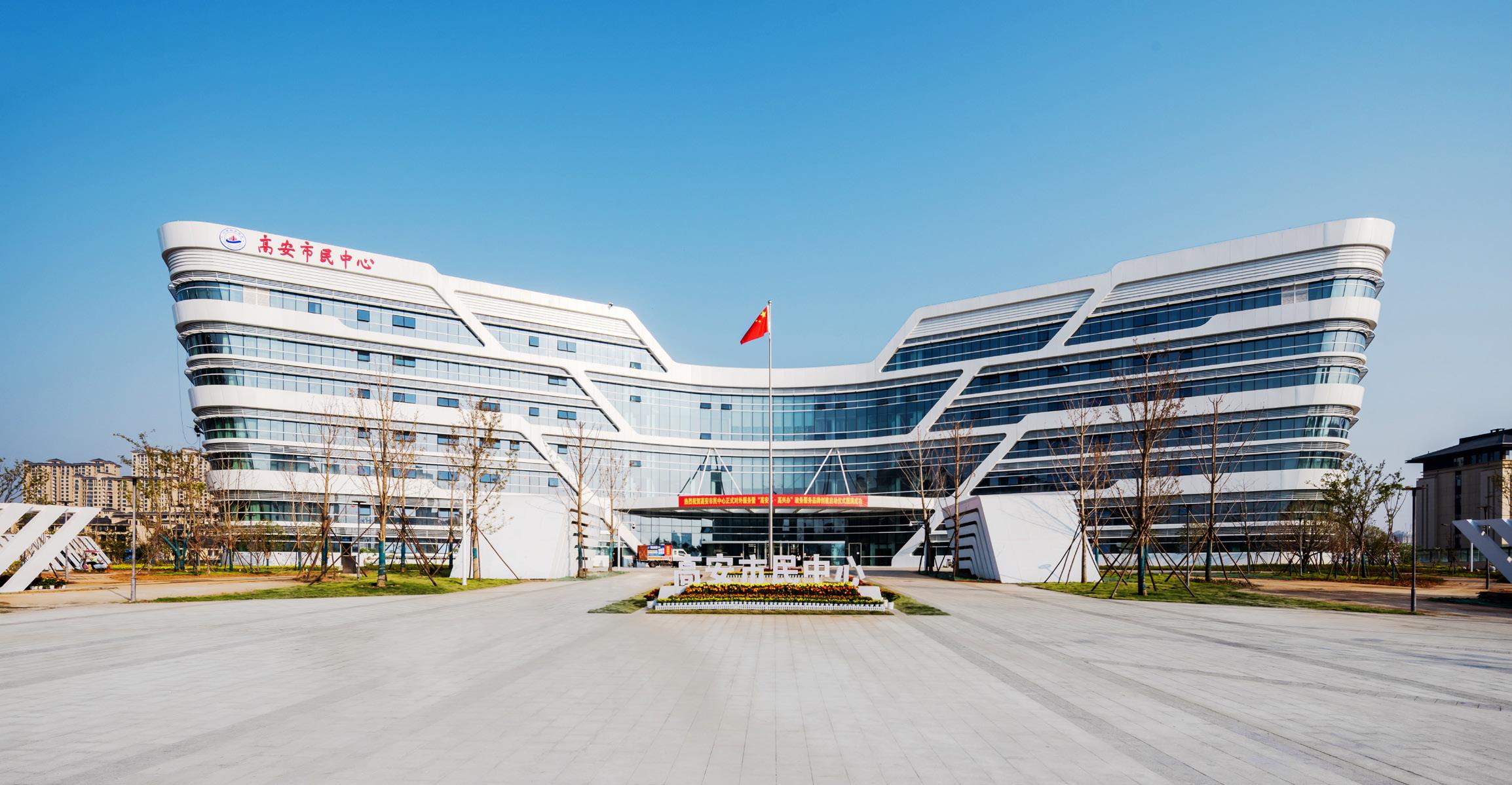




Vanke Changyang Tiandi
In the project, there are a total of 12 residential buildings, all of which are fully-equipped industrialized residential buildings. The whole community has only two standardized residential planes, maximizing the standardization and serialization The precast exterior wall fish is treated with the ceramic tile pre-laying technique. The project won several awards at the Beijing Excellent Engineering Survey and Design Award 2019, such as “Special Assembly Award”, “Housing and Residential Comp...
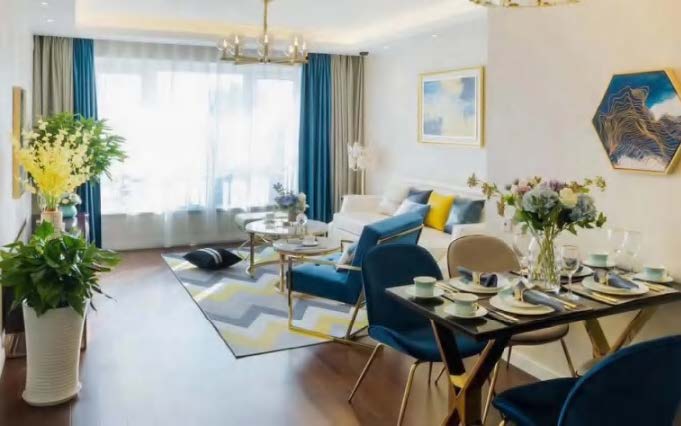
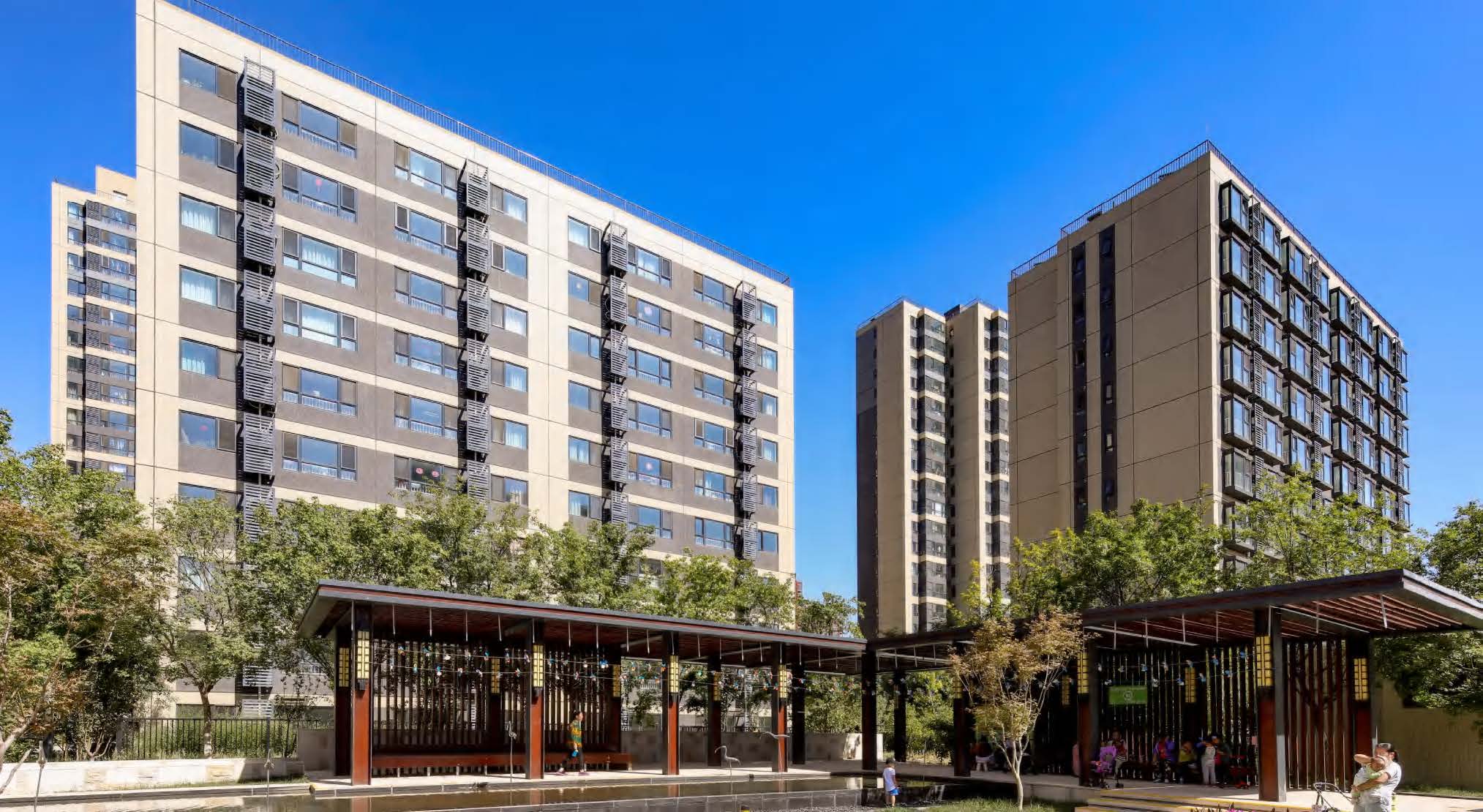


Design Consulting
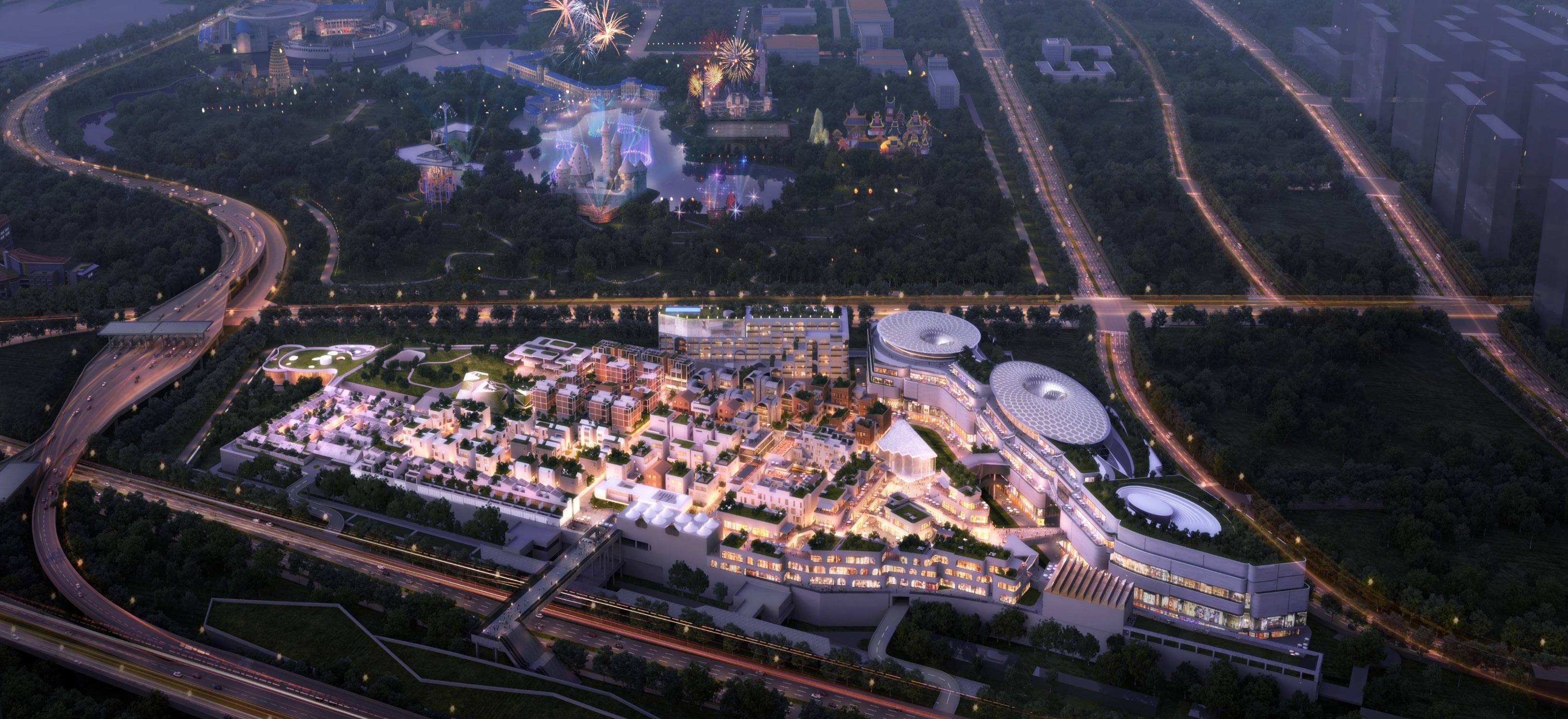 Integrated Utilization Project of the...
Integrated Utilization Project of the...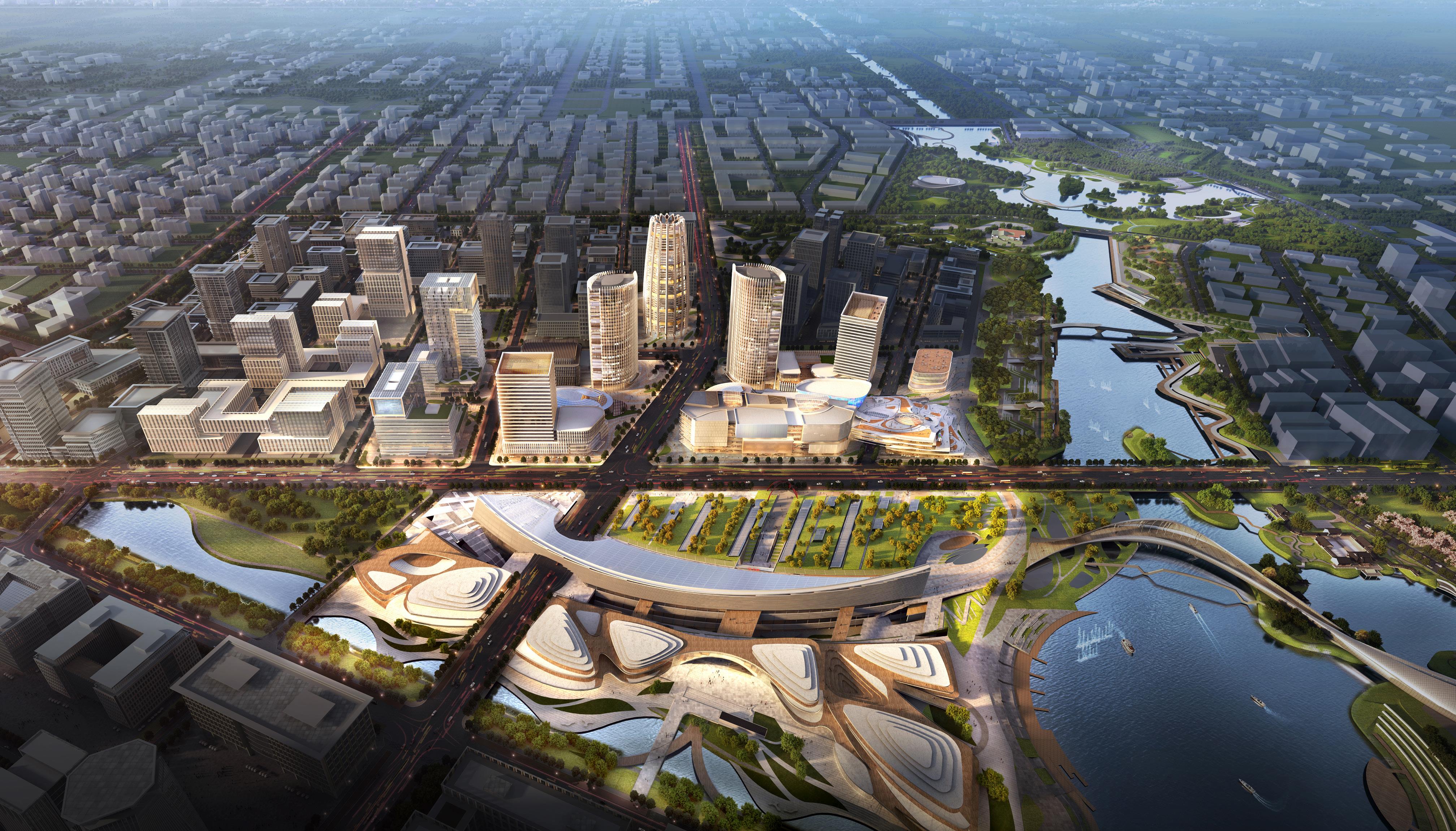 Xiong’an International Trade Center
Xiong’an International Trade Center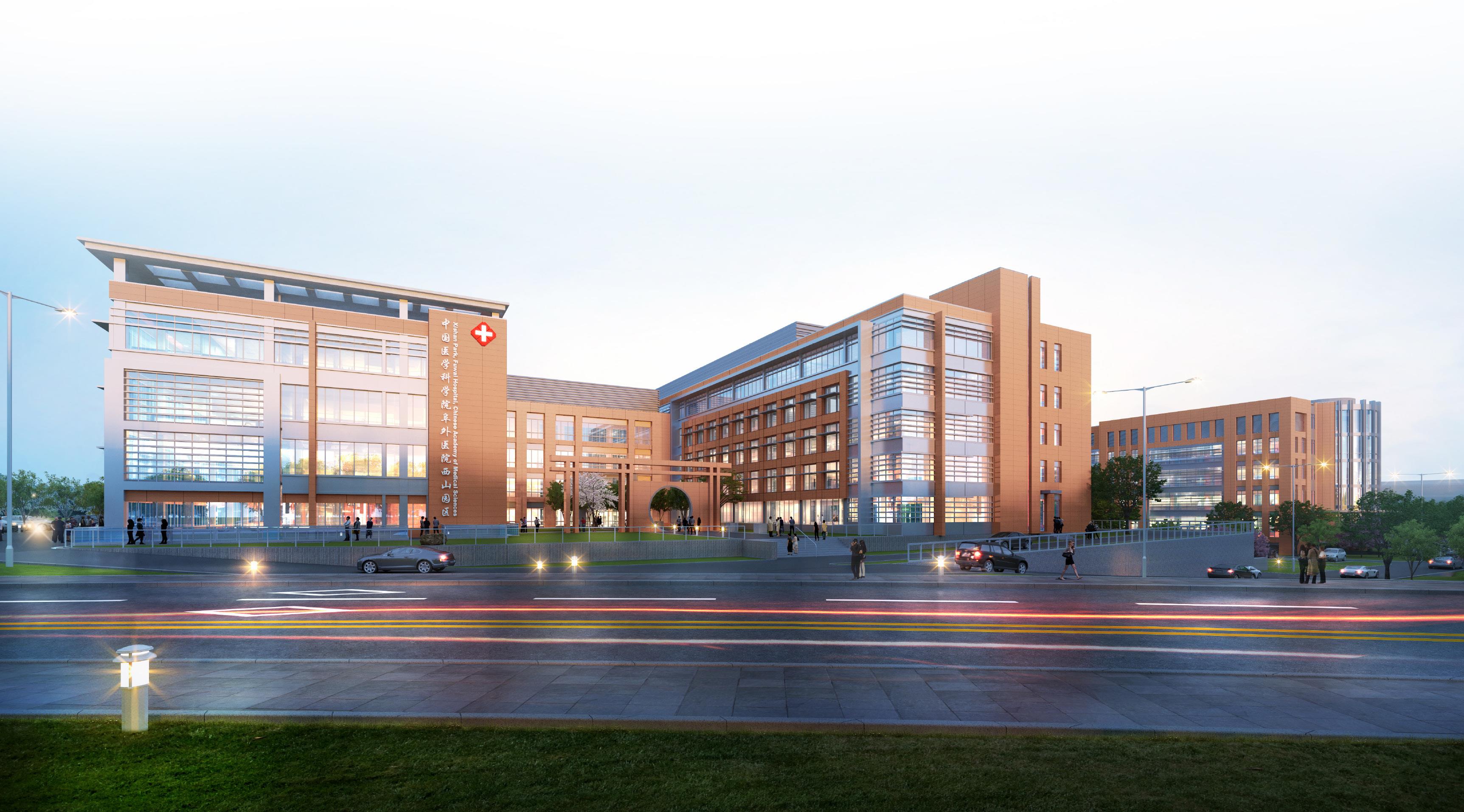 The Xishan District Branch of Fuwai H...
The Xishan District Branch of Fuwai H...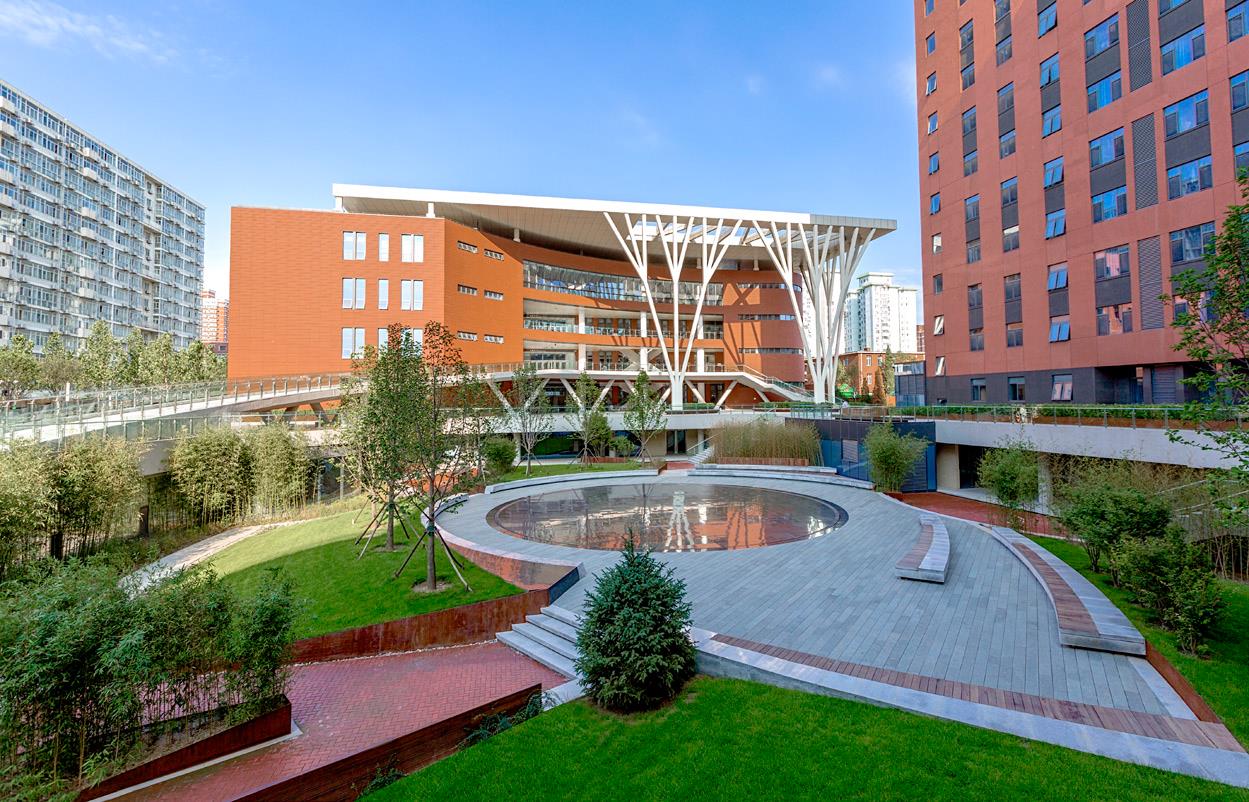 Canteen and Dormitory Designs for Bei...
Canteen and Dormitory Designs for Bei...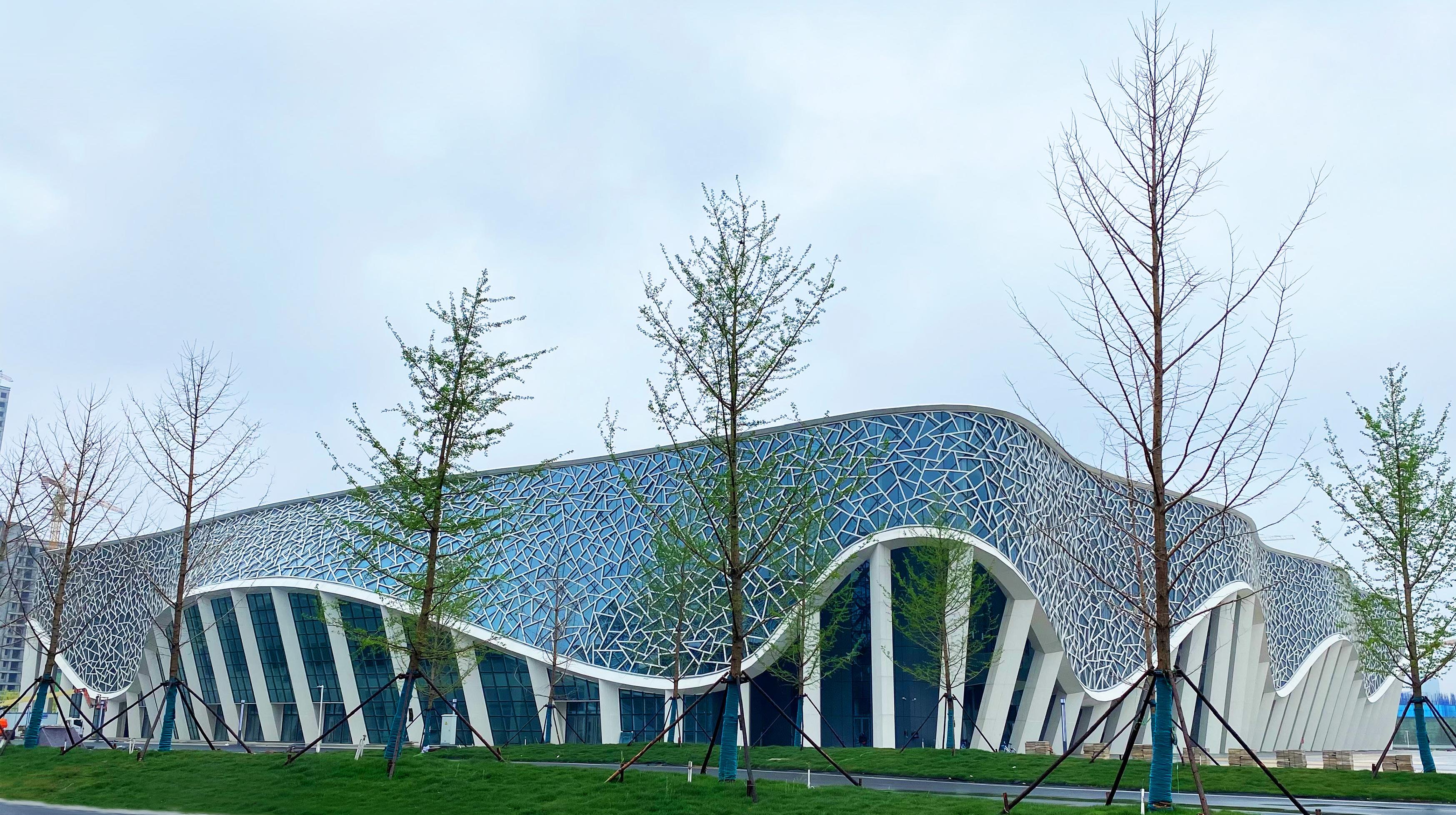 Xinxiang Sports Center, Hebei Provinc...
Xinxiang Sports Center, Hebei Provinc...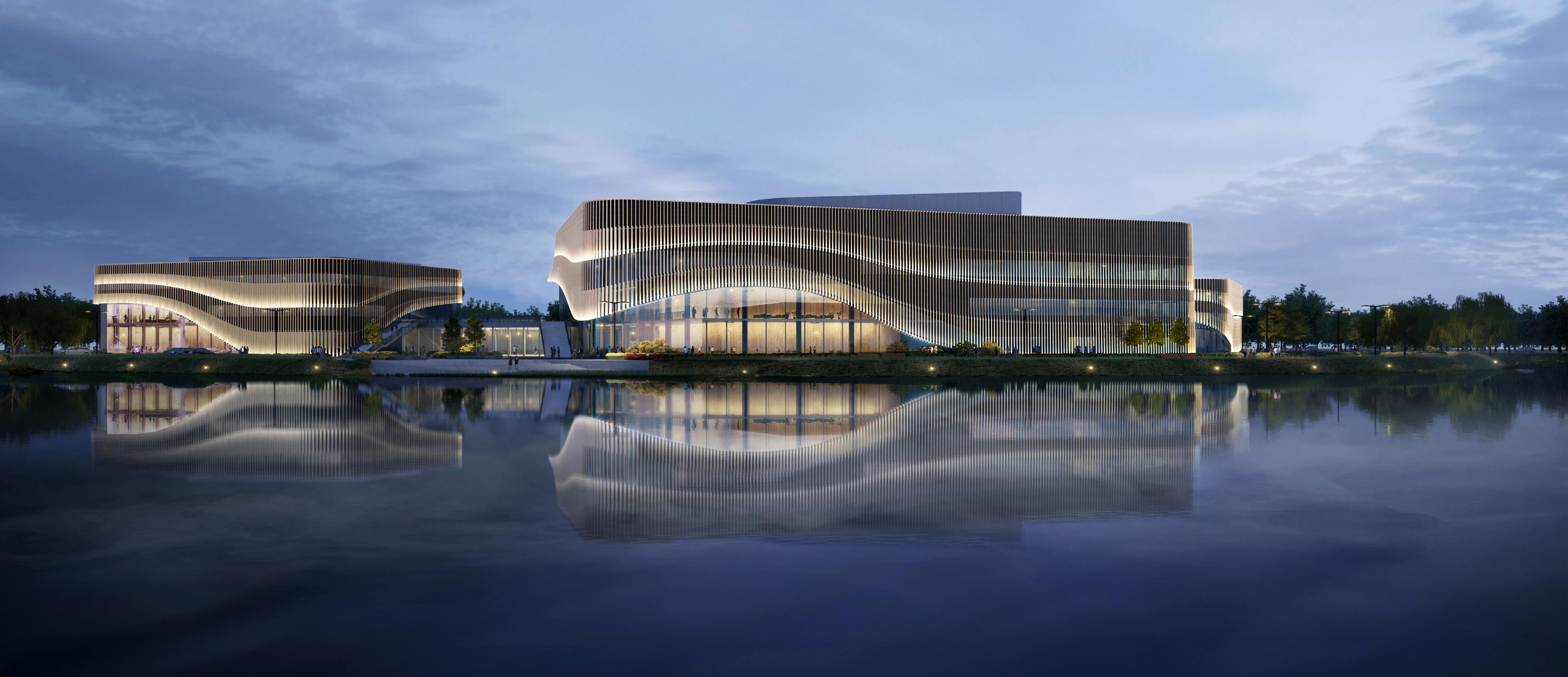 Gao'an Tea Picking Opera Art Center
Gao'an Tea Picking Opera Art Center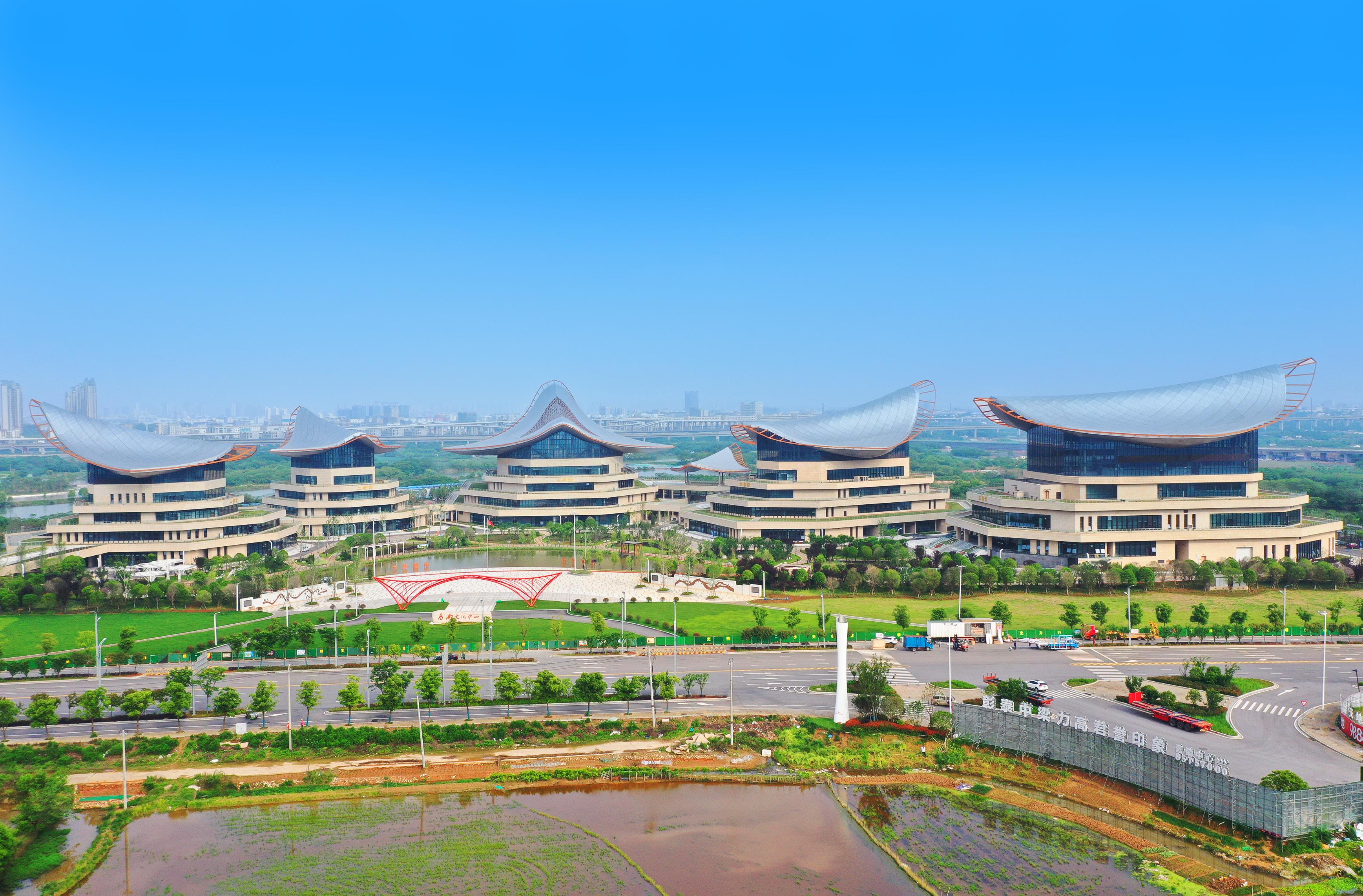 The Cultural Center at Nanchang Count...
The Cultural Center at Nanchang Count...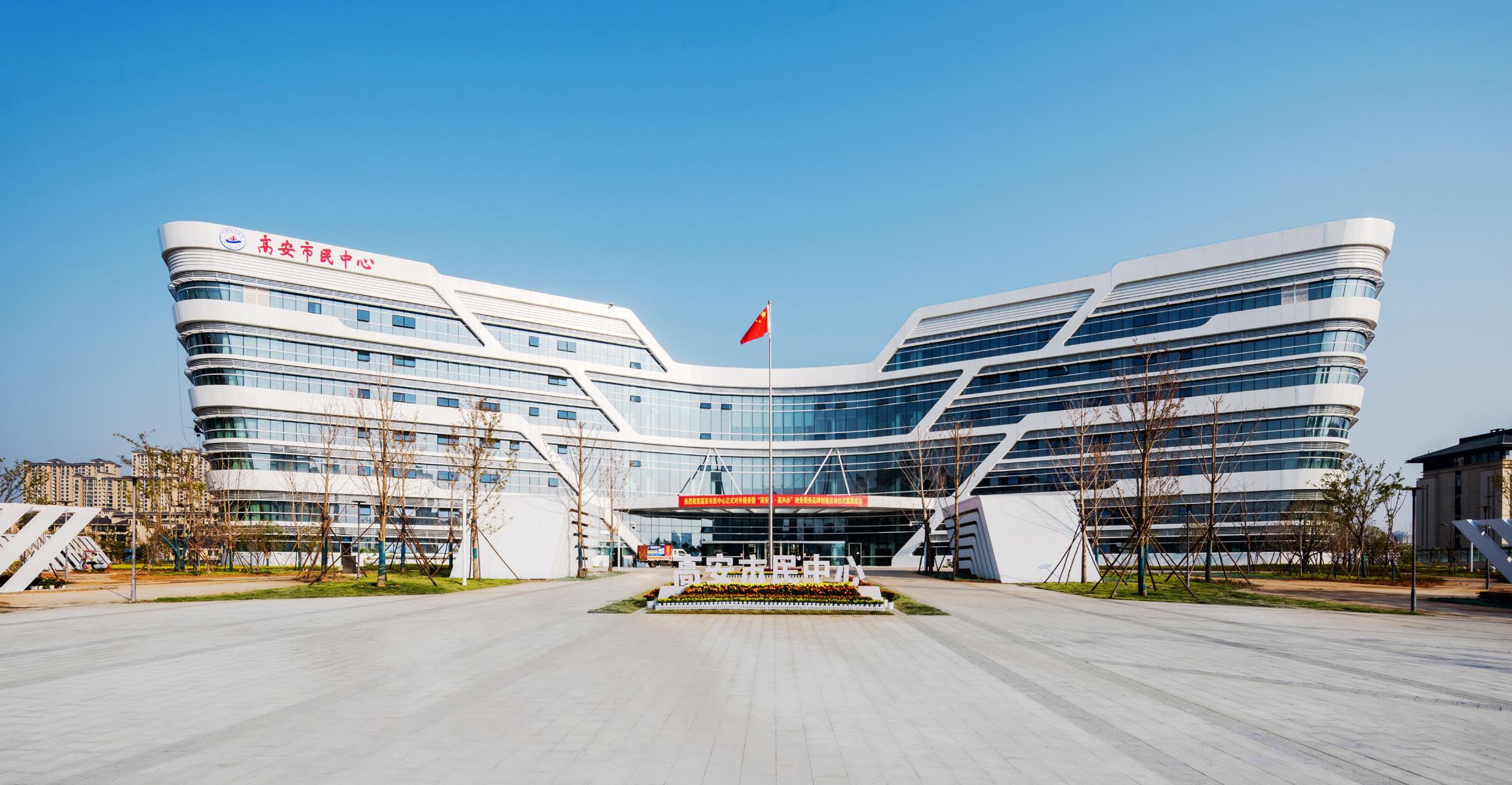 Gao’an Citizen Center
Gao’an Citizen Center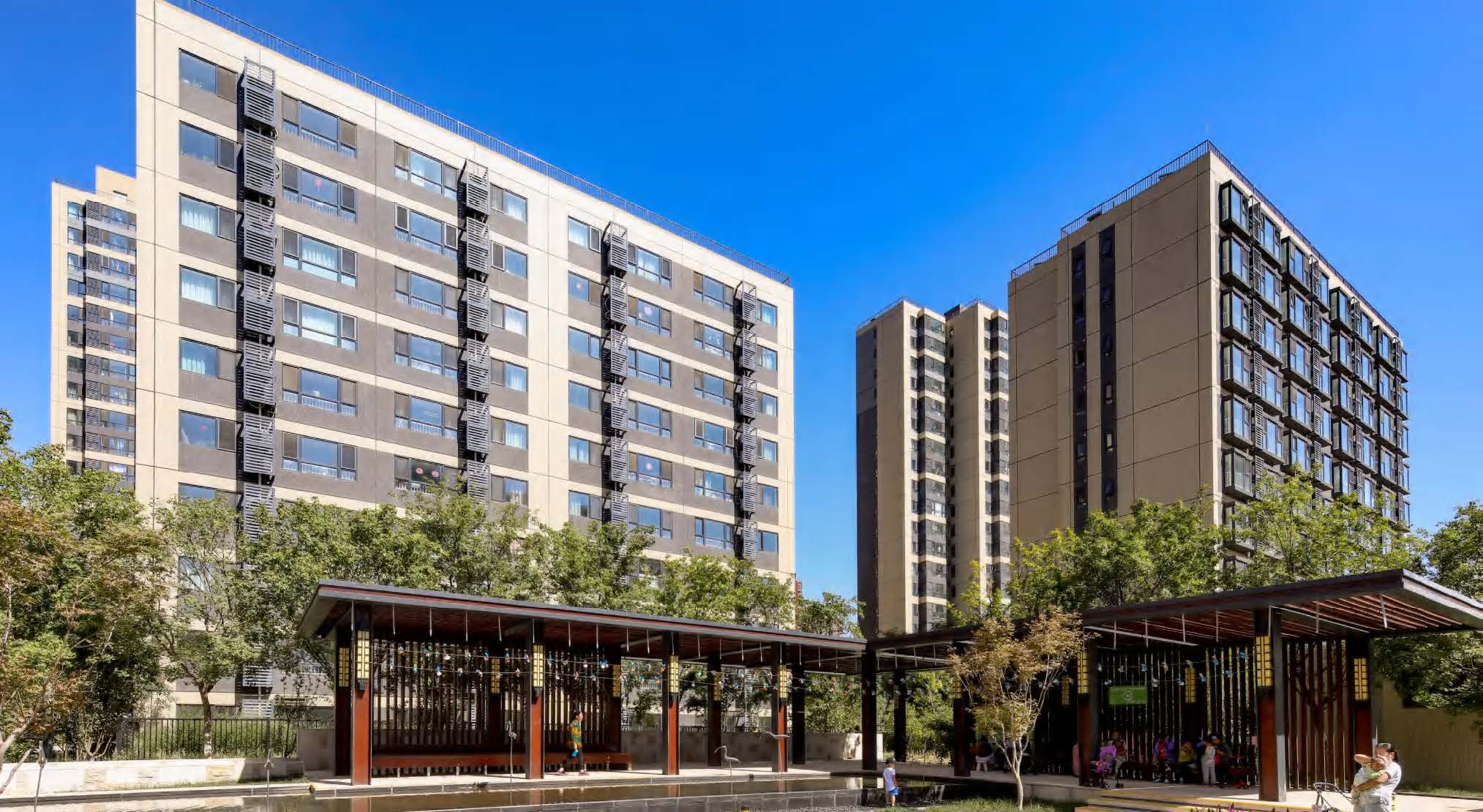 Vanke Changyang Tiandi
Vanke Changyang Tiandi