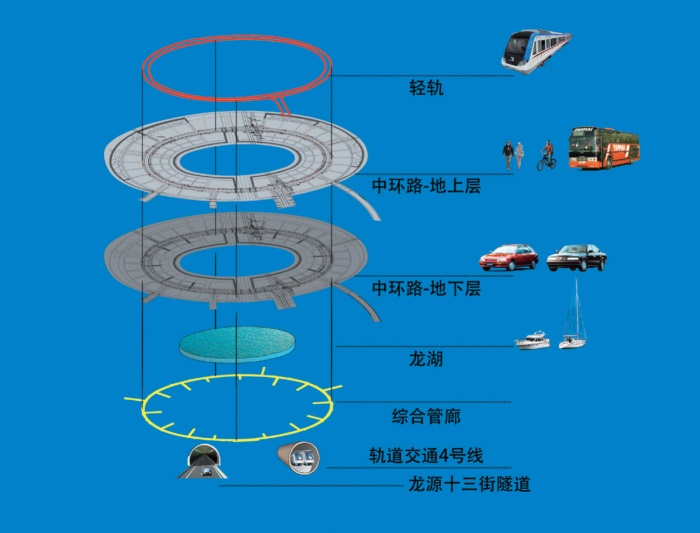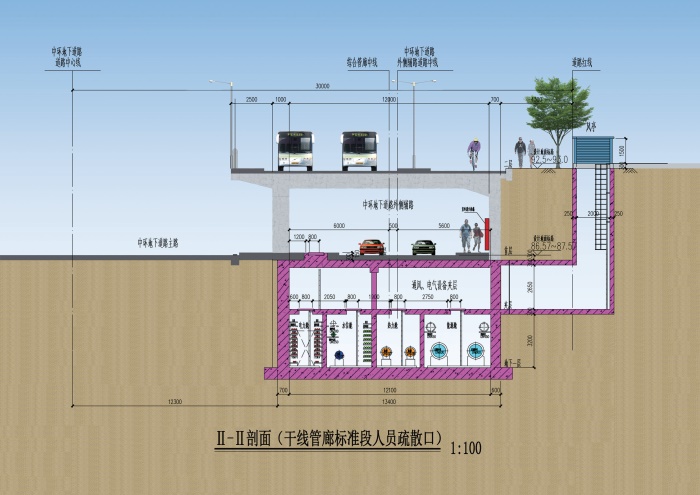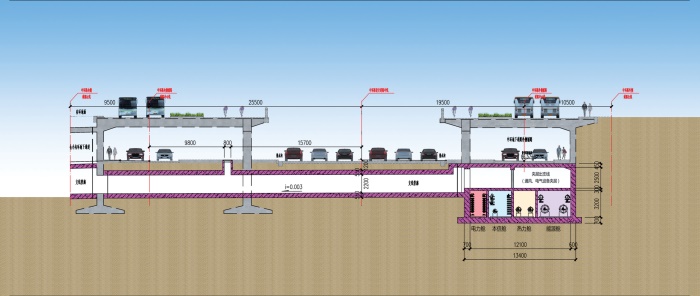COMPANY BUSINESSES

COMPANY BUSINESSES





The pipe rack is situated under the side road on the outer side of the intermediate ring road of the CBD sub-center of Zhengdong New District, one that has been simultaneously constructed with the road. The main pipe rack is 3253.64 meters long and is laid out in a ringed form. The total length of tributary pipe racks is about 1335.4 meters long, with the number of tributary pipe racks reaching 36. Special-purpose pipe racks have been set up to connect the main pipe rack with the municipal energy stations and points in the area.
Double-deck box structure is the standard section of the main rack of the comprehensive pipe rack. With the clear height being 2.5 meters, the upper deck is for ventilation, electrical equipment interlayer, feeder nose and outgoing tributary lines. With its clear height being 3.2 meters, the deck below is for pipe rack. The main pipe rack is divided into four cabins, which by turn from inner side to the outer side are power cabin, flood information cabin, heating cabin and energy cabin. The inner clear measurement of the standard section of the designed structure is 12.1m×3.2m. The pipelines entering the rack include 110kV and 10kV power cables, water supply pipeline, communication pipeline, heating pipeline and the central cooling and heating pipeline of the district.