COMPANY BUSINESSES

COMPANY BUSINESSES

Wukesong Underground Garage
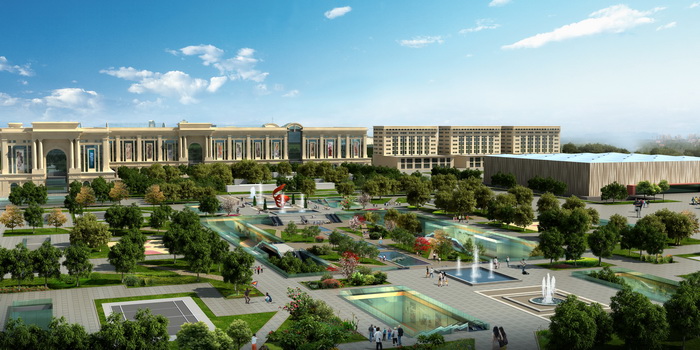

The Tongzhou-Beiyuan P&R parking building project
The parking building project is located at the northwest side of the Tongzhou-Beiyuan Station of the Batong Line. Covering a land area of 4,292 square meters, the project is based on the original ground parking lot with 141 parking spaces. The parking building covers a total building area of 6,286 square meters. The multi-layer mechanical parking system covers a building area of 6,181 square meters, with plot ratio of 1.46 and greening rate of 7.6%. There are totally 297 parking spaces, including...
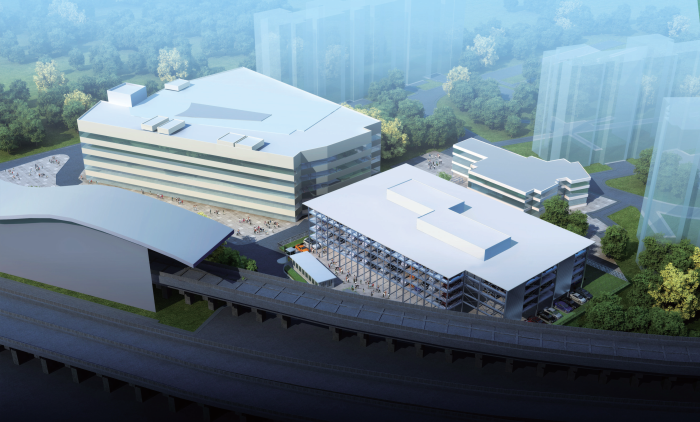
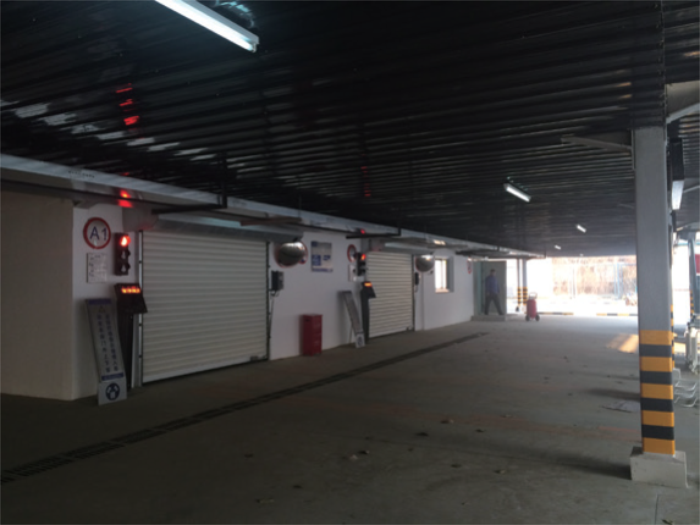
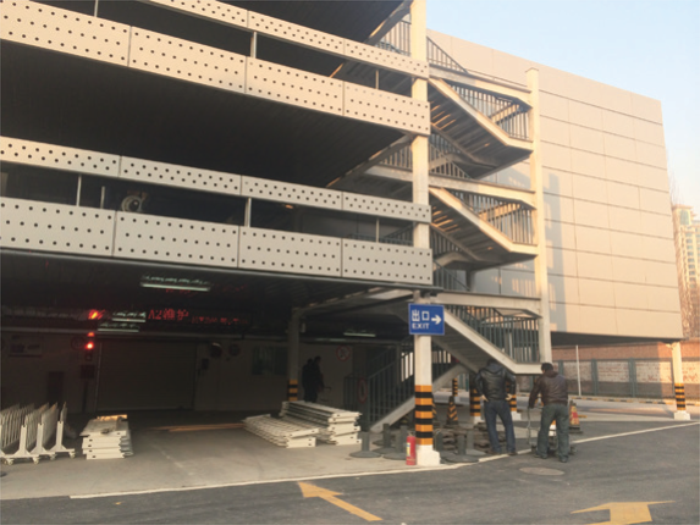
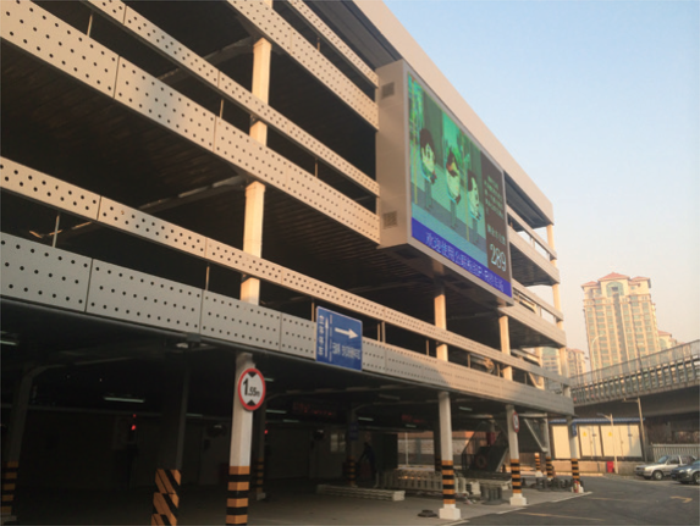
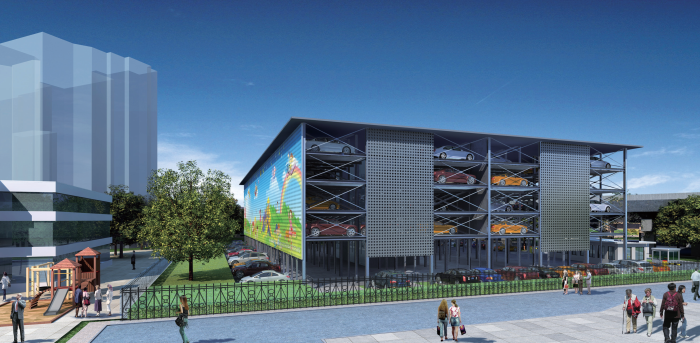
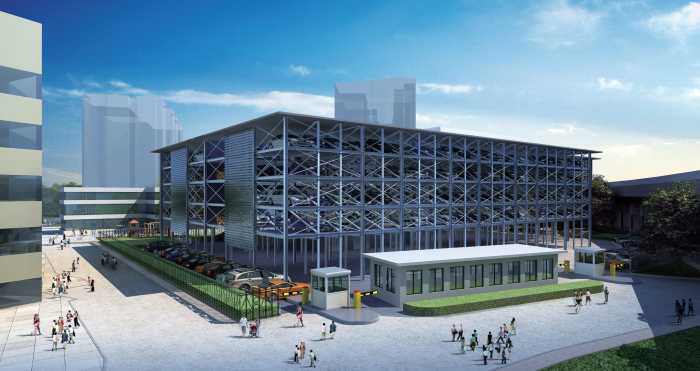






New Transfer Passageway Works at Xizhimen Station and Zhichunlu Station of Beijing Metro
The newly-built west-east transfer passageway works at Xizhimen Station of Beijing Metro is to realize the transfer between Metro Line 13 and Metro Line 2 as well as between Metro Line 13 and Metro Line 4, which is a key project of Beijing City. The newly-built underground passageway crosses the piles of Xizhimen Bridge, plate-covering rivers and the existing ring corridors in subway stations, as well as spans the stops inside subway stations and the space over track areas. Confronted with compli...
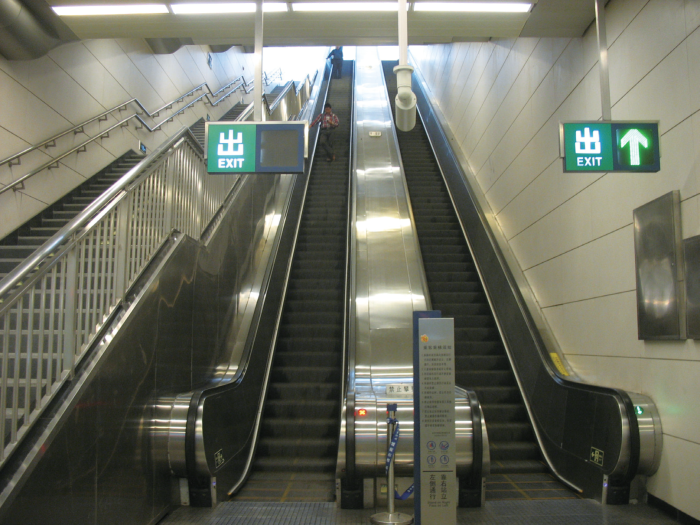
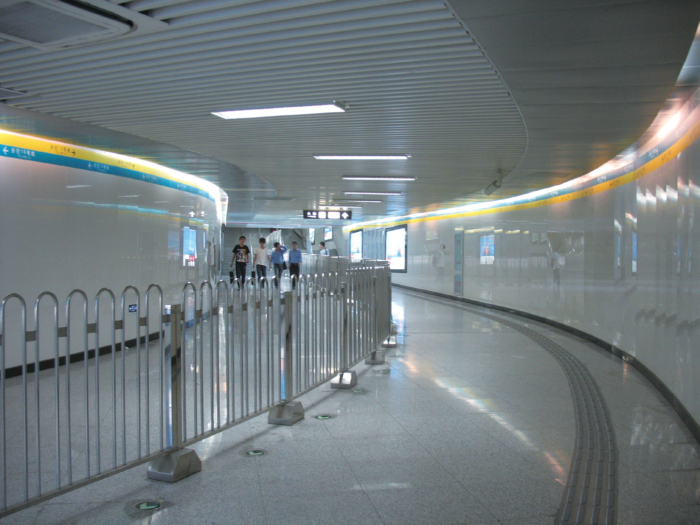
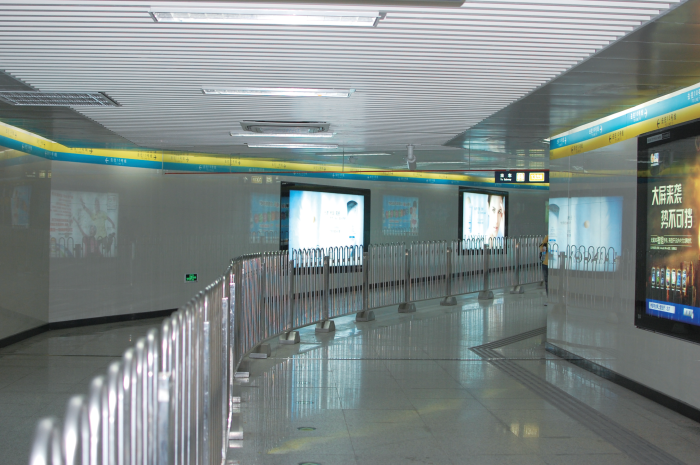
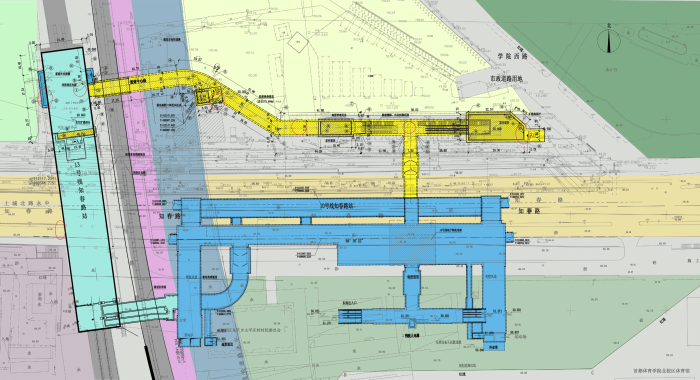
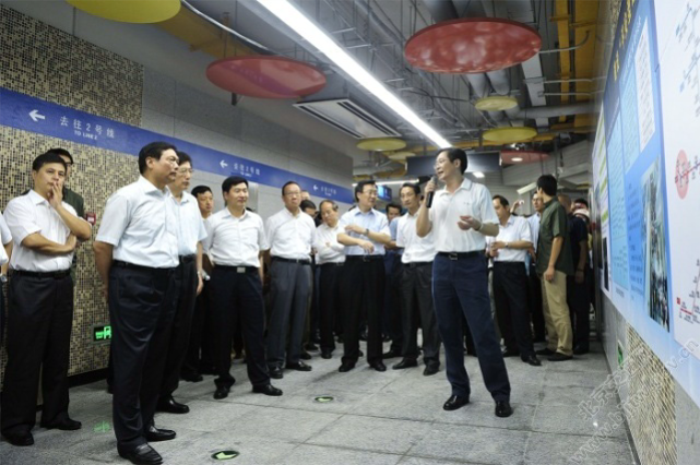
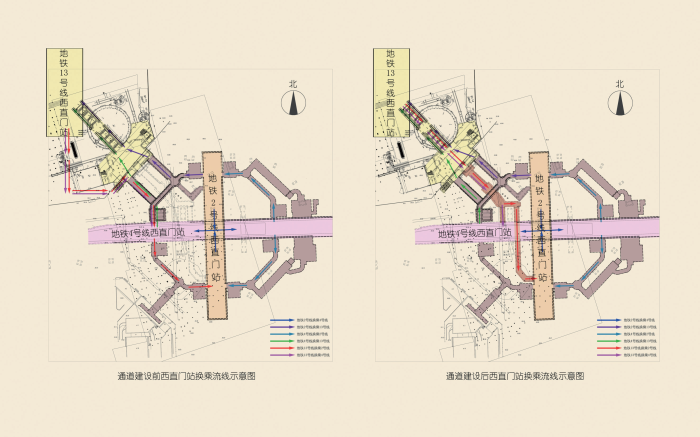
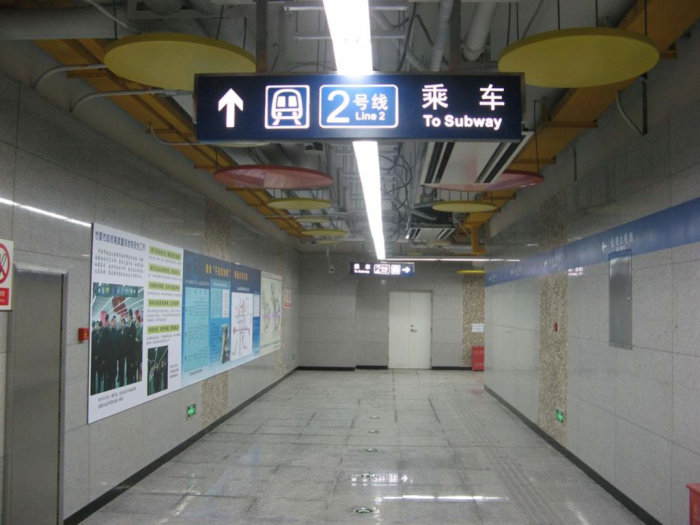
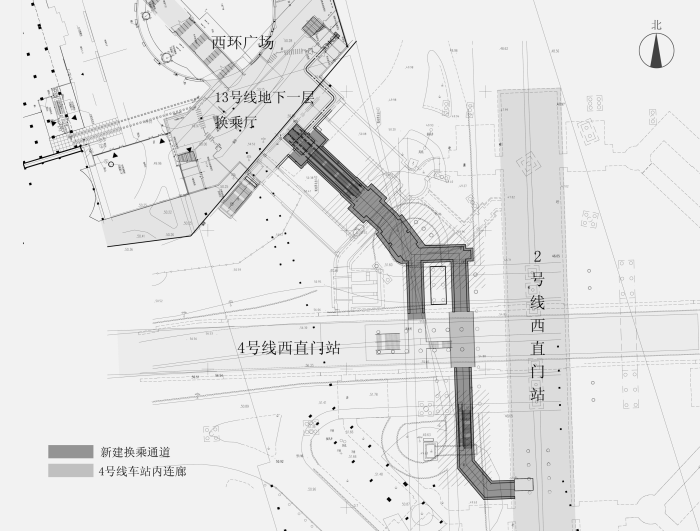








Beijing Financial Street E5 Forestation Square renovation project
Situated at the south of CPPCC Auditorium in Xicheng District, Beijing, the project neighbors Jinshifang Street in the west, Wudinghou Street in the south and Taipingqiao Street in the east. The square is a forestation land now and will be built into an underground four-story motor garage. The main part will also be an air-raid shelter. The underground garage will have two connection channels linking with the northern and eastern areas.An underground garage will be built based on the public green...
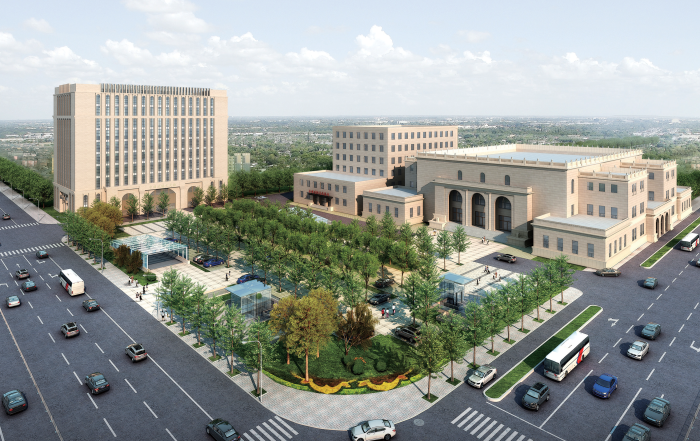
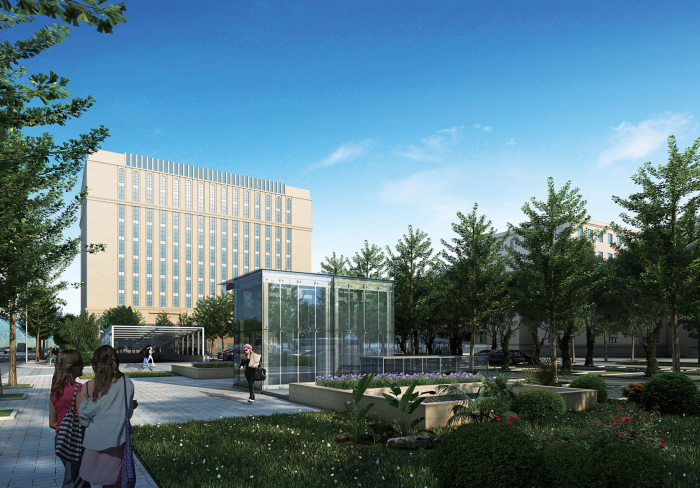
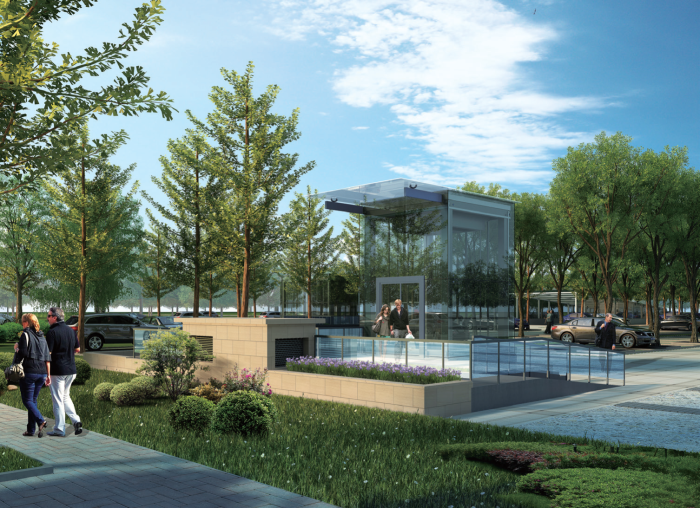
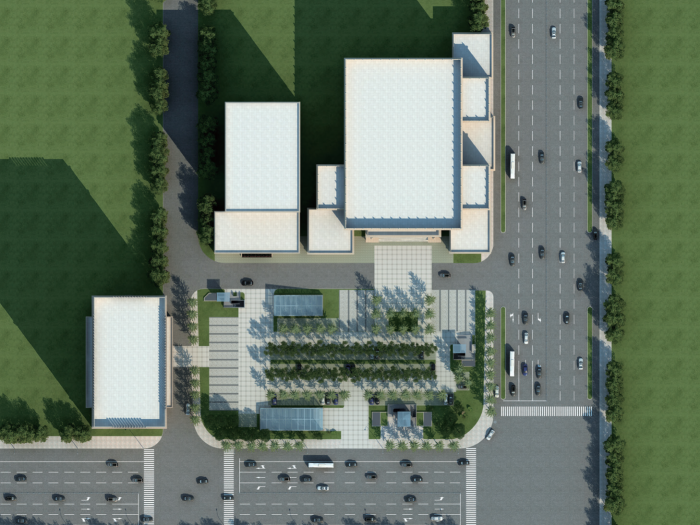




Beijing Deshengmen Public Transit Station Renovation project
The project is situated at the northeast corner of the intersection of Deshengmenxi Street and Xinjiekouwai Street and the west to the Deshengmen Embrasured Watchtower in Haidian District, Beijing. The total building area is about 5,251sqm, and the building is 8.4 meters high. In order to cooperate with the renovation of public transit stations, the northeast gate of Jishuitan Station of the subway system is also planned together for a short-distance transfer from buses to trains. It was a key pr...
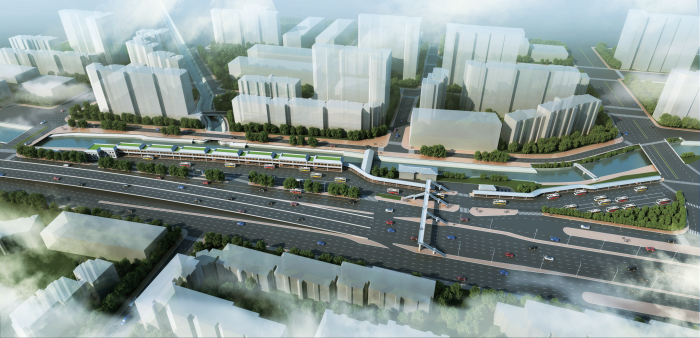
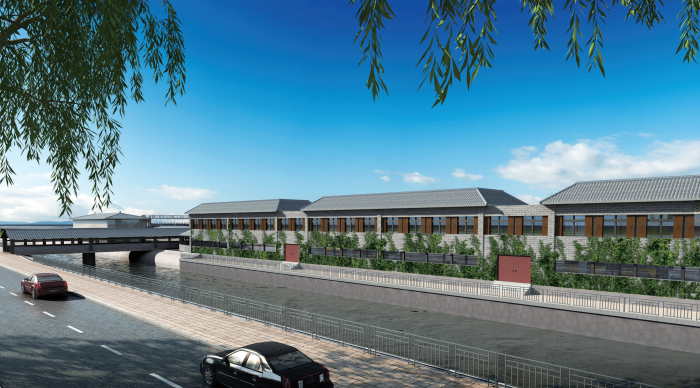
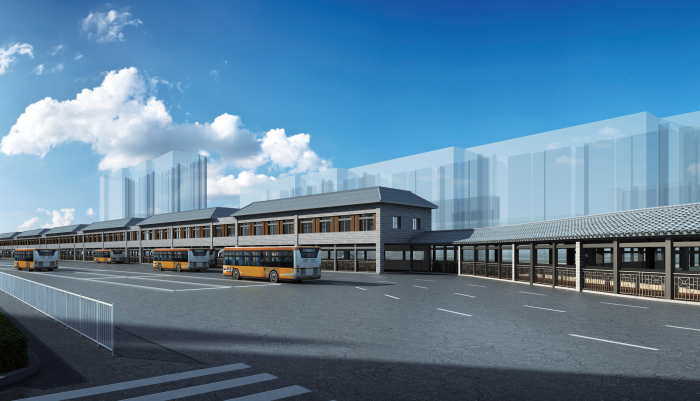



Jiyang Comprehensive Bus Center Construction Project
Located in Jiyang District of Hainan Province and respectively to the south of Yingbing Avenue, to the northwest of Yuya Avenue, to the west of Zhaolong South Road, and opposite to Honggang New Mall, the project covers an floor area of 26,000 square meters and planned construction area of 29291 square meters with its main functions as bus parking, bus maintenance and partial auxiliary office. The single buildings in the base are comprehensive parking building, maintenance workshop and duty room.T...
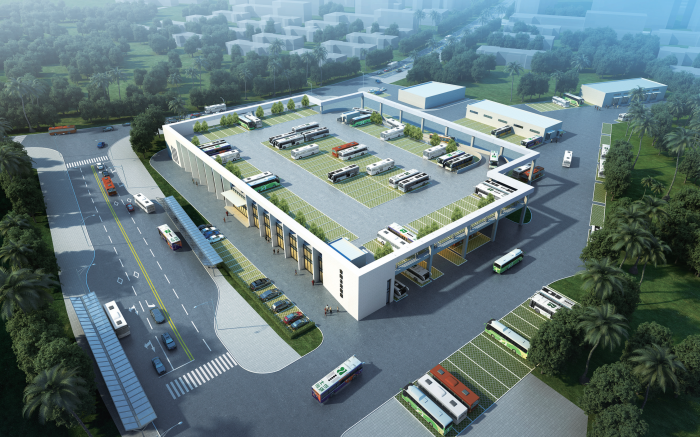
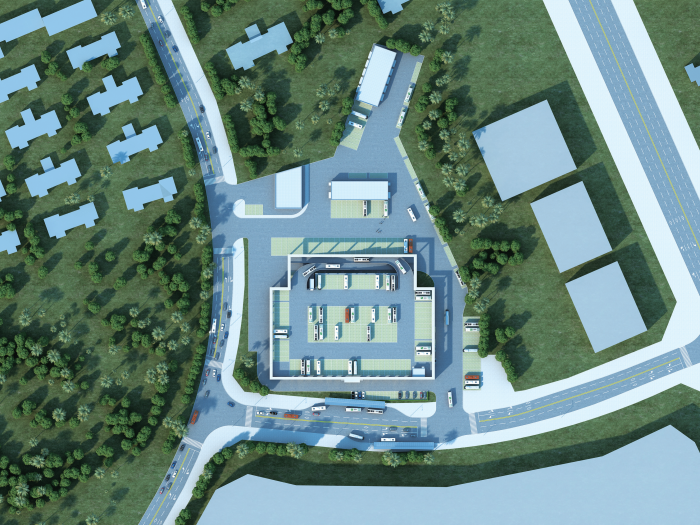
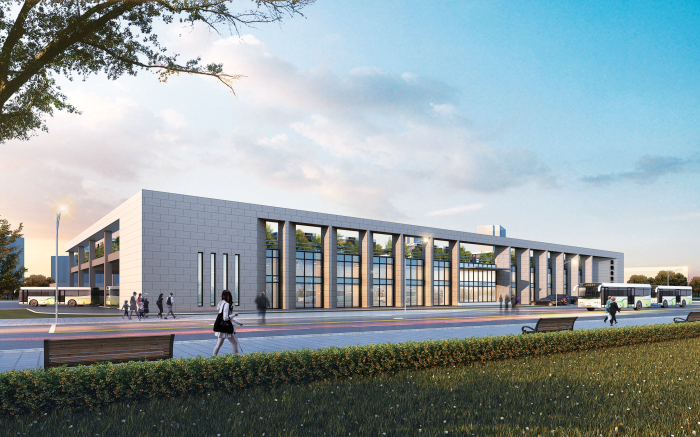



Changan Avenue Passageway Decoration Engineering
Changan Avenue Passageway Decoration Engineering is a 2016-2017 Changan Avenue Landscape Improvement Project by the unified organization and implementation of Beijing Municipal Commission of City Management and the Road Bureau Beijing Municipal Committee of Communication, which involves 13 passageways from Jiangguomen to Fuxingmen. Design Objective: Enhance the style of majesty, calmness, solemnity and magnificence of Changan Avenue. In the overall design scheme, some traditional cultural symbo...










Hangzhou Yuanjiaqiao Bus Parking and Maintenance Base Project


Static traffic
 Wukesong Underground Garage
Wukesong Underground Garage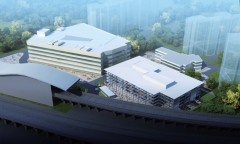 The Tongzhou-Beiyuan P&R parking ...
The Tongzhou-Beiyuan P&R parking ...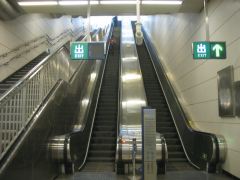 New Transfer Passageway Works at Xizh...
New Transfer Passageway Works at Xizh...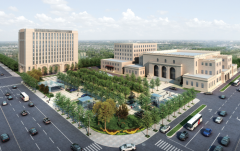 Beijing Financial Street E5 Forestati...
Beijing Financial Street E5 Forestati...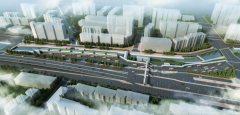 Beijing Deshengmen Public Transit Sta...
Beijing Deshengmen Public Transit Sta...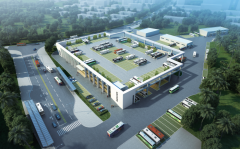 Jiyang Comprehensive Bus Center Const...
Jiyang Comprehensive Bus Center Const... Changan Avenue Passageway Decoration ...
Changan Avenue Passageway Decoration ... Hangzhou Yuanjiaqiao Bus Parking and ...
Hangzhou Yuanjiaqiao Bus Parking and ...