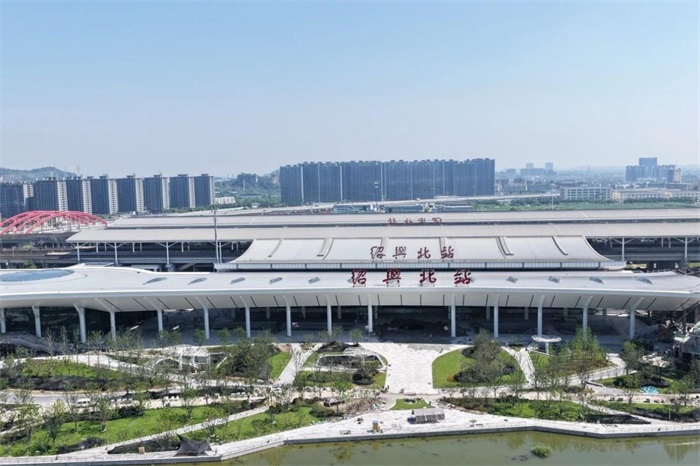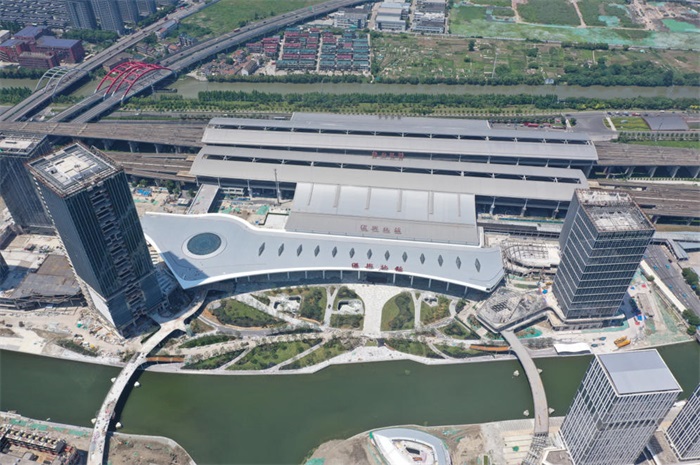NEWS & EVENTS

NEWS & EVENTS

TOD Integrated Transportation Hub of Shaoxing North Railway Station Commences Operation
The TOD integrated transportation hub of Shaoxing North Railway Station, designed by UCD, commenced operation on June 30. The brand-new integrated transportation hub that blends advanced design concepts and cutting-edge innovative technologies will fully unleash the resource aggregation and factor introduction effects, becoming a new driving force for promoting the high-quality development of Shaoxing.
The project, located in the front area of Shaoxing North Railway Station, covers a total land area of approximately 35 hectares. It is divided into four plots: A, B, C, and D, with the gross floor area of about 1.3 million square meters. The tallest landmark building is 226 m in height, ranking among the top fourth-generation integrated transportation hubs in China.

City-station Integration, Comprehensive Functions. The TOD integrated transportation hub of Shaoxing North Railway Station is a comprehensive transportation hub and regional transfer center that integrates multiple transportation modes, such as high-speed rail (two lines), metro, bus rapid transit, travel+ transportation, municipal road, and water, achieving seamless connection of all transportation means. Property development involves various business models, such as office buildings, renowned hotels, digital innovation centers, conference and exhibition spaces, and commercial leisure facilities. The aim is to create a comprehensive area integrating transportation, business, living, and leisure.
The design team adhered to the concept of station-city integration to work out the "parking-lot-station-city" model, which deeply combines the functions of a transportation hub and a city on the basis of ensuring convenient transfers for high-speed rail passengers. In the front of the station are office buildings, technological research and development centers, digital facilities, five-star hotels, conference and exhibition venues, as well as commercial leisure facilities, creating a new multifunctional, modern, open, innovative and intelligent urban gateway that can fully meet people's needs for work, life and leisure.
Efficient and Intensive Three-dimensional Transfers. According to the architectural design, above-ground and underground spaces were fully utilized to facilitate the entry and exit of passengers from the station. Through a multistory structure, it was built into a transfer center with entry and exit halls and above-ground and underground connection, achieving the linkage between metro and high-speed rail, separating passengers from trains, and delivering rainproof and zero-distance transfer experience. Passengers can enter and exit Shaoxing North Railway Station by various means of transportation, such as metro, bus, taxi, ride-hailing, self-driving, travel+ transportation, water, and non-motorized vehicles. This effectively improves the operational efficiency of the transportation hub, achieves efficient utilization of land, and promotes efficient allocation of traffic flow, business flow, and talent flow.

Inheritance and Innovation. Relying on the regional culture with water, bridges, yellow wine and scholars, the project ingeniously incorporates elements, such as view on black-awning boats, connecting bridges, yellow wine culture wall, and celebrity sculptures, into the design, thus preserving and carrying forward the local historical and cultural heritage. Leveraging modern technological means like floodlighting and fog curtain, it creates a cultural experience space for dialogue between the past and the present. The station-front square is positioned as a "square + park". It draws on the charm of the Jinghu wetland's "lotus leaf-like fields", and meticulously creates plant landscapes, garden roads, artistic works, and urban furniture to build a "city reception hall" that combines regional signs and cultural characteristics.
Digital Intelligence Empowerment, Intelligent Operation. A global 3D cockpit platform was established in the station-front area by virtue of the TOD comprehensive intelligent command and operation system, coupled with core technologies — digital twin + AI + Internet of Things. An intelligent, all-scenario, and predictable integrated management system for the transportation hub was constructed based on five management service application scenarios, namely traffic guidance, fire safety, daily management, public services, and emergency response plans, which promotes the transformation of urban transportation hub management towards "intelligence, people orientation, and integration", providing people with more convenient, efficient, and safer mobility experience.
Green Buildings, Low-Carbon and Harmonious Development. Upholding the concept of sustainable development throughout the entire lifecycle, the project team, in strict accordance with green building standards, integrates green core facilities, such as reclaimed water reuse system, photovoltaic power generation, intelligent charging piles, green building materials, centralized cooling and heating systems, and energy consumption monitoring system, to construct an ecological building system that is energy-efficient, highly effective and resource-cycling. With abundant water resources, it constructed the station-front square, the riverfront green corridor and the slow-moving greenway in accordance with the requirements of a sponge city and green ecology, as a move to implement the green development philosophy of "resource recycling, technology empowerment, and harmonious coexistence".