NEWS & EVENTS

NEWS & EVENTS

Two new subway lines under general contracting of the company put into operation in Beijing
On December 26, the phase II project of Beijing Subway Changping Line and the middle section of the Subway Line 14 were put into trial operation. So far, 18 rail transit lines have been put into operation in Beijing, with a total operating distance of 554km.
From 2010 to June 2015, it is the peak period for operation of new subway lines under the general contracting of the company in Beijing, during which five new lines in total were put into operation, among them, there are the Phase I and II projects of the Changping Line, the south and north sections of Subway Line 9, the Phase II project of Subway Line 10, the Phase I and Phase II projects of Subway Line 6, the west, east and middle sections of Subway Line 14, totally 167km long, equaling to that lines of total length of 28km were put into operation each year.This fully demonstrates the strength of the company in design and related technology development and application as well as the great contribution made by the company to the fast network-based development of the subway lines of Beijing. Moreover, it also laid a solid foundation for the company to keep a foothold in Beijing and to always maintain a leading position in technology and in the market.
The middle section of Subway Line 14 starts from Beijing South Railway Station in the south and extends to Jintailu Station in the north, with right line length of 16.6km, via 14 stations, including seven transfer stations. It is connected with the east section of Subway Line 14 and turns back at the single crossover behind the subway station at Beijing South Railway Station to realize full-line operation from Beijing South Railway Station to the north terminal station of the east section. It is China’s first line for A-type vehicle with stainless steel body, as a result of further scientific research and innovation based on the achievements made through the construction and operation of existing subway lines.
The Phase II project of the Changping Line refers to the north section between Changping Xishankou Station and Nanshao Station, which is totally 10.6 kilometers long. It is completely an underground project, with five stations. It is a line for B-type vehicle with maximum speed of 100km/h. There were more risks for the construction of the project. Mining and shield methods were adopted during the construction. The tunnel built with mining method runs through the Xiguan Roundabout and a large area with one-storey houses; the tunnel built with shield method runs across the Beijing-Tongliao Railway and the Dongshahe Bridge with extra risks Class-1. The line starts from the Ming Tombs Scenic Area station and runs westward to the area in front of the mountain. It was for the first time that controlled blasting technique was used for a tunnel construction project in Beijing. Based on the achievements made in construction of existing lines, innovative research was made when designing the project. At the Ming Tombs Scenic Area Station, new technology for underground single-way air-intake for cooling tower was applied as a demonstration. At Changping Dongguan Station, the new technology for modularized evaporation and condensation equipment of cooling unit enabling fast circulating water treatment was applied as a demonstration. The application of the new cooling equipment instead of the traditional ground cooling tower is helpful for avoiding negative impact of ground cooling tower on urban landscapes and environment, and improving the environmental friendliness of rail transit projects. It provides experience and reference for later projects. The design of the Changping Line follows the concept of “new urban area with ancient characteristics”. The Beishaowa Station mainly embodies the concept of “new urban area”, while the Changping Station mainly reflects the ancient characteristics to highlight the historical and cultural inheritance.
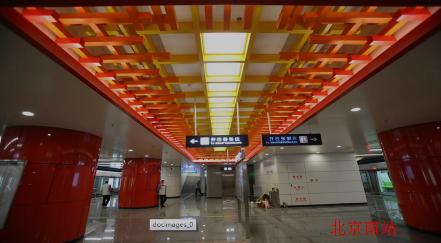
The subway station at Beijing South Railway Station adopts the “post-and-lintel and bracket-system” structure for traditional Chinese wooden architectures to create a space featuring profound historical background as well as modern elements. With Chinese red and gradually fading and mutedmedium yellow colors, it seems bright and distinctive.
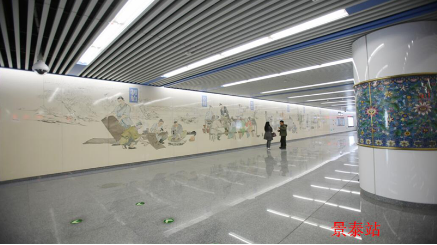
The artistic mural titled Jing Tai Jing Hua shows the classic craftsmanship for production of cloisonné enamel during the Jingtai period of the Ming Dynasty. It is the largest hand-painted work on color enamels known so far. The cylindrical surface, which is 3.4 meters long and 1.4 meters wide, was fired with enameled pressed steel and painted.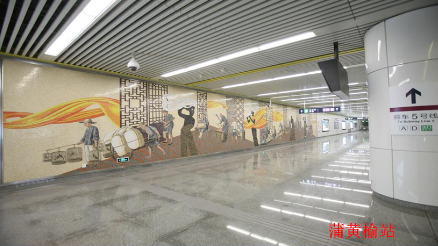
The Puhuangyu Station is themed on “Memory of Puhuangyu”, showing the traditional businesses and the work scenes at the marketplace in the old Beijing. Four silhouette figures symbolize water, land, fire and wind, indicating the changes and essence of the urban life.
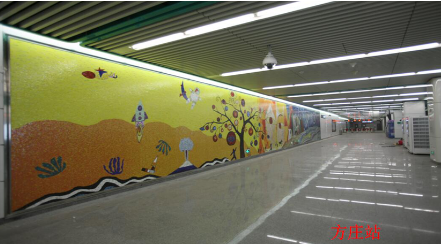
The artistic wall at the Fangzhuang Station is themed on “Fantasy and Paradise”, meaning a “paradise” of fantasy for children and the youth and showing the relationships between people, nature and art under different circumstances.
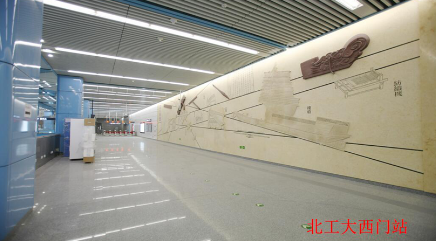
The artistic design for the BJUT West Gate Station is themed on “Heavenly Creation”, which is also the name of a book about the craftsmanship and agricultural techniques in ancient China. It shows the images of the jacquard in the Han Dynasty, the curved iron plough in the Tang Dynasty, the big spinning wheel in the Yuan Dynasty and some industrial products with highlighted modern characteristics. It is a scroll of the time from special perspectives shown through graphic and three-dimensional designs. Moreover, it reflects the diligence and great wisdom of all the working people since the ancient times.
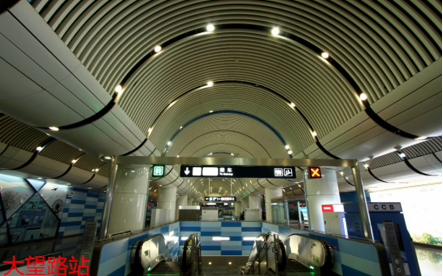
The Dawanglu Station stands at the core area of the CBD full of high-rise buildings. Different from the ground space, where numerous buildings squeeze the sky view, the beautiful arc-shapedlines, cambered ceiling and wave patterns of different sizes enable the people passing by hurriedly to slow down their steps to enjoy the delightful design.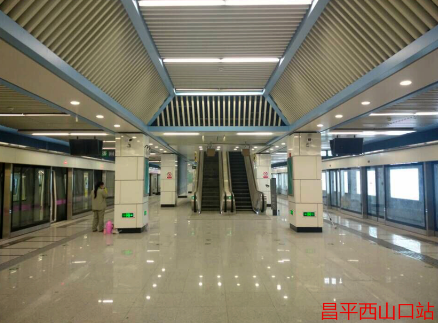
The Changping Xishankou Station adopting blue color as a dominant tone seems clean, elegant, simple and grand. The ceiling is in a post-and-lintel structure, while the middle part has “lu roof”, with flat top in the middle and pitched roof at four sides. Such design is in coordination with the unified decoration style of the Changping Line and serves as a demonstration for unification of generality and individuality.
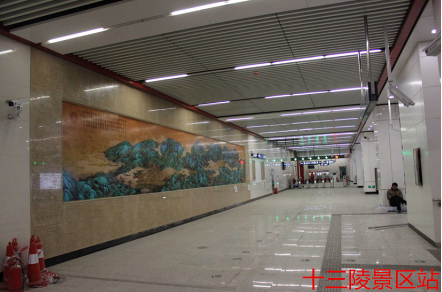
The artistic design for the Ming Tombs Scenic Area Station is themed on “ten-thousand-year auspicious place”. Traditional Chinese techniques for drawing landscapes were used to draw the mountains on the “dragon vein” of the Ming Tombs, including the Tianshou Mountain, Dayu Mountain, Huyu Mountain, Qinglong Mountain and Wohu Mountain.The “dragon vein” starts from the middle vein of the Kunlun Mountain and finally extends thousands of miles to the Yanran Mountain via Khotan, big desert and mountains. It also extends eastward for hundreds of miles to the Tianshou Mountain, showing great magnificence.

The artistic design for the Changping Station is themed on “lingering ancient charm”. The picture consists of three parts, which reflect the long history and profound cultural of Changping. The grand Juyongguan Pass and exquisite Yuntai relief in the left and the holy and quiet atmosphere of the Buddhist Yinshan Pagodas in the right form up contrast with each other. The middle part highlights the image of the Yong’an City, which was the predecessor of Changping. The hall has gabled roof in the middle and overhanging gable roof at both sides. It is mainly in brown color, creating a simple, unsophisticated and modern atmosphere and indicating the cultural background as well as the characteristics of the times.
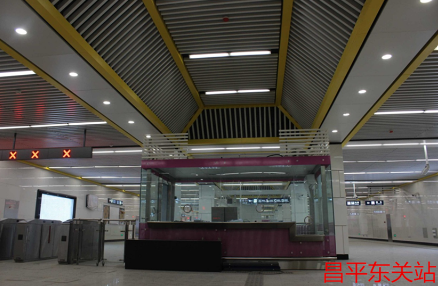
The Changping Dongguan Station adopts yellow color as dominant tone, seeming bright and vivacious. Such design is in coordination with the unified decoration style of the Changping Line and serves as a demonstration for unification of generality and individuality.
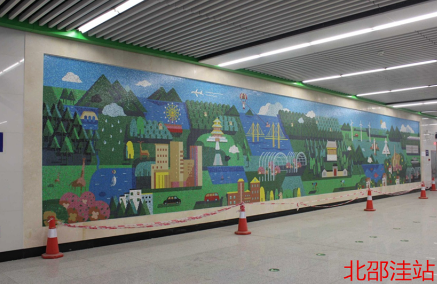
The artistic design for the Beishaowa Station is themed on “green Changping”. The mural shows a cluster of landmark buildings of Changping, including the aviation museum, the science city, the new higher education center and the strawberry orchard, which are well-known tourist destinations. The design reflects the measures adopted by the Changping new area for ecological environmental protection. Responding to the “new elements” and the call for ecological environment, green color was used as the dominant tone, symbolizing the new development and vigor of the new area.