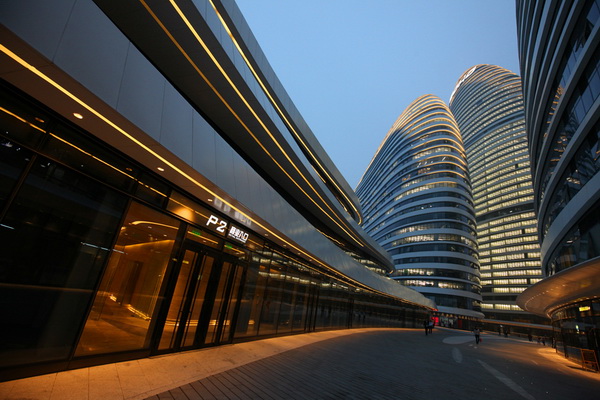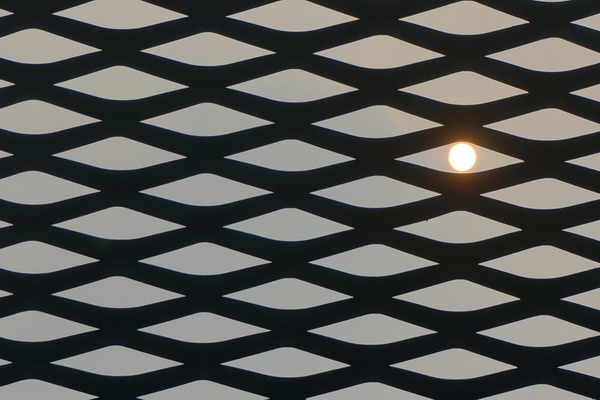NEWS & EVENTS

NEWS & EVENTS

A Visit to the Wangjing SOHO Project Site
Organized by the company, the designers paid a study tour to the Wangjing SOHO project site on Oct. 9th; the British Zaha Hadid Architects gave a warm reception to the visiting designers. They visited the outdoor landscape, sales office building, the project model, and the over-ground part of the main building TOWER 3 and the underground parts of T1 and T2.
Wangjing SOHO is not only a commercial real estate project, but also another masterpiece of the renowned female Iraqi-British deconstructivism architect Zaha Hadid and Zaha Hadid Architects in Beijing. This project covers an area of more than 500,000 square meters, including 3 high rising buildings, among them, TOWER 3 adopts the steel structure, the 3 floors below the ground are to be used for equipment installation and parking. And part of it will be used for commerce. Beside part of the first floor will be used for commercial purposes, the rest is to be used as spacious office. From a plane view, the designer streamlined the multi-core high floor. Looking from a distance, the Wangjing SOHO looks like 3 mountains lie in undulation. Each floor is gradually changing. The streamlined details of the façade and interior space fully demonstrate the visual brand effect of the commercial real estate and the wisdom of the designer. To get a close touch with the world famous building can further improve the designer’s understanding toward the design philosophy and concept of a commercial office building.

