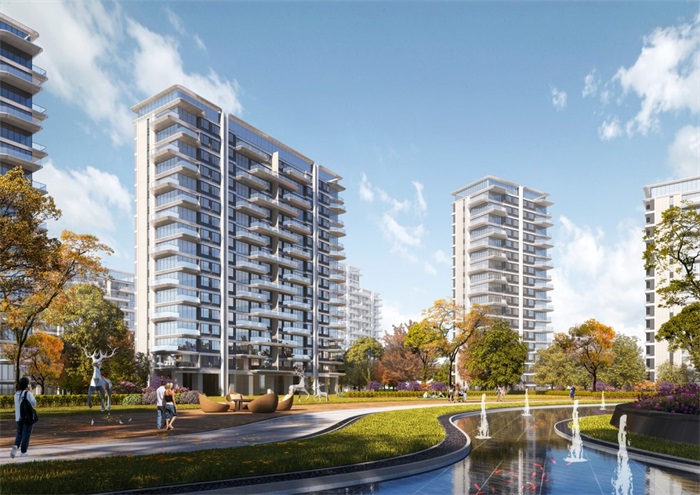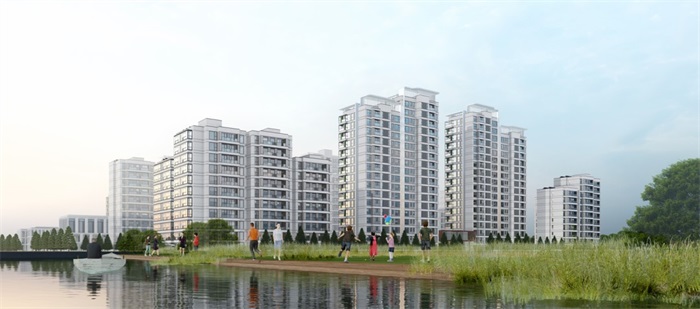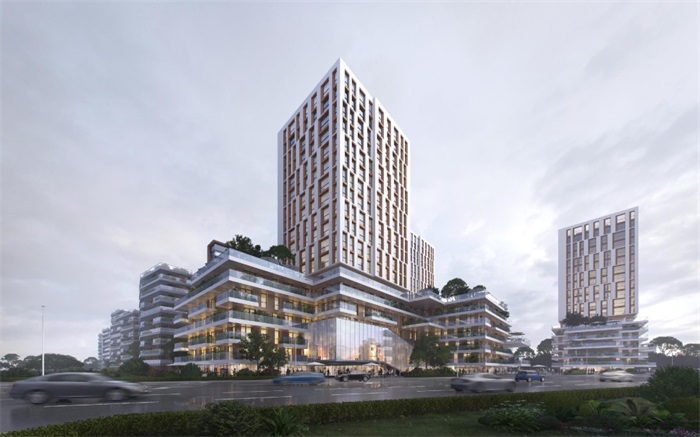NEWS & EVENTS

NEWS & EVENTS

BRDR’s Good Designs Build “Good Houses”
In the beginning of the year, the results of the national “Good Houses” design competition sponsored by China Engineering & Consulting Association were made public. Of 384 designs submitted by 220 designing units nationwide for the competition, 120 won the national “Good Houses” design award. The Beijing Institute of Residential Building Design & Research Co., Ltd. (BRDR) under UCD won two of the seven first prizes as well as one second prize, demonstrating BRDR’s comprehensive strength up to the mark and its deep-seated technical foundation in the field of residential design.
Design winning the first prize: Life Concerto——Ideal Community in the Future
The design gives full consideration to the urban design dimension to the image of urban morphology of overall neighborhoods, urban streets in four directions and landscape zones, making it strewn at random and a combination of points and blocks. The vivid layout and rich urban skyline showcase gorgeous city image, taking into full consideration the principle of showing respect for the upper level regulation and making city landscape harmonious and beautiful as well as the noises from the Beijing-Zhangjiakou high-speed railway in the west side, with a reasonable solution done on the general drawing.
The solution aims to use sunken squares between clusters to satisfy commercial service and increase service functions to forge the east-west axis connecting the city parlor and the neighboring block masses, forming a convenient pedestrian space, grouping the public service facilities and improving convenience of life and efficiency of supporting public constructions. There is a variety of spatial dimensions designed ingeniously.
The layout of the house, healthy and comfortable, is designed upright and foursquare in a reasonable way, and is made easy to change to highly match customers’ needs. Streamlined and spaciously open, the balcony is designed simple, modern and variegated. Architectural technologies such as green building, ultralow power consumption, fabrication, sponge city and intellectualization are used to make it healthy, cozy, green and environmental-friendly.

Design winning the first prize: New Era New City Good House
By adopting the planning model of “Composite Urban Texture Integration” and proceeding from the urban area and its neighboring textures, the design realizes the integration and extension of the spatial texture inside the used land and the outside texture to finally bring out the composite spatial texture with the used land echoing the urban texture as well as the integration, connection and extension of residential zone and the city.
The design aims to forge a neighborhood cluster space with the sense of belonging, livable environment, all-age friendliness and compatibility to contemporary life characteristics. In the neighborhood cluster, the design uses overhead space to set up “microservice” facilities to forge convenient living conditions near home, including fitness facilities, service facilities for the elderly and for children, to forge outdoor activity venues for people of all ages.
In layout arrangement, the design aims to create livable space compatible to the life being and meanwhile to form changeable space to adapt to the uncertainties in future life. The theme of “Comfortable and livable, flexible and changeable, dialogue with science and technology” is embodied in the layout design. In line with the structural innovation, the design realizes the indoor large-span free space and the replaceable building components to make the room easy to change and to realize the adaptability of functions in the full life cycle.

Design winning the second prize: Urban green island·Community of vitality——Residential quarters with gardens·Green houses
In terms of overall planning, the design inherits the spatially progressive layout of Chinese traditional courtyard, with supporting life service axis forged in between to make life easier for the residents. In the east side, low-rise buildings are laid out along the river to give way to city watercourses to create the ecological space environment with sustainable development and harmonious between man and nature.
The space design of housing functions is efficient and intensive. The humanized layout is meticulously designed to meet the requirements of the residents for the diversity of way of life and values as well as the housing needs for family diversity and the family full life cycle. The suite space is flexible and adaptable, and the introduction of smart home comprehensively improves the indoor health performance, air environment and sound insulation performance. This space design also ensures the indoor light environment, thermal and humidity environment.
In terms of resources integration, the design enables the community to blend with the city and connect the city through urban vitality to forge diverse and rich scene experience. In terms of landscape integration, the design enables life to return to nature and, based on the people-first principle, to forge indoor experience space and community and layout friendly to people of all ages. The smart platform gives an impetus to the future community. The smart property serves community management and the intelligent transport system, in line with the intellectualization of the house, forges the “City–Ecology–Humanity–Wisdom” all-functioning urban island.

As a famous housing research and design enterprise, BRDR has delved into housing design for more than forty years and has accumulated rich experience in practice. Over the past twenty years, BRDR has participated in the design of about 40 million square meters of housing and has made quite forward-looking positive explorations in the field of high-quality housing construction. In the days ahead, BRDR will continue to give play to its own advantages and will make arduous efforts to facilitate the high-quality development of housing construction and to improve the sense of well-being in people’s life.